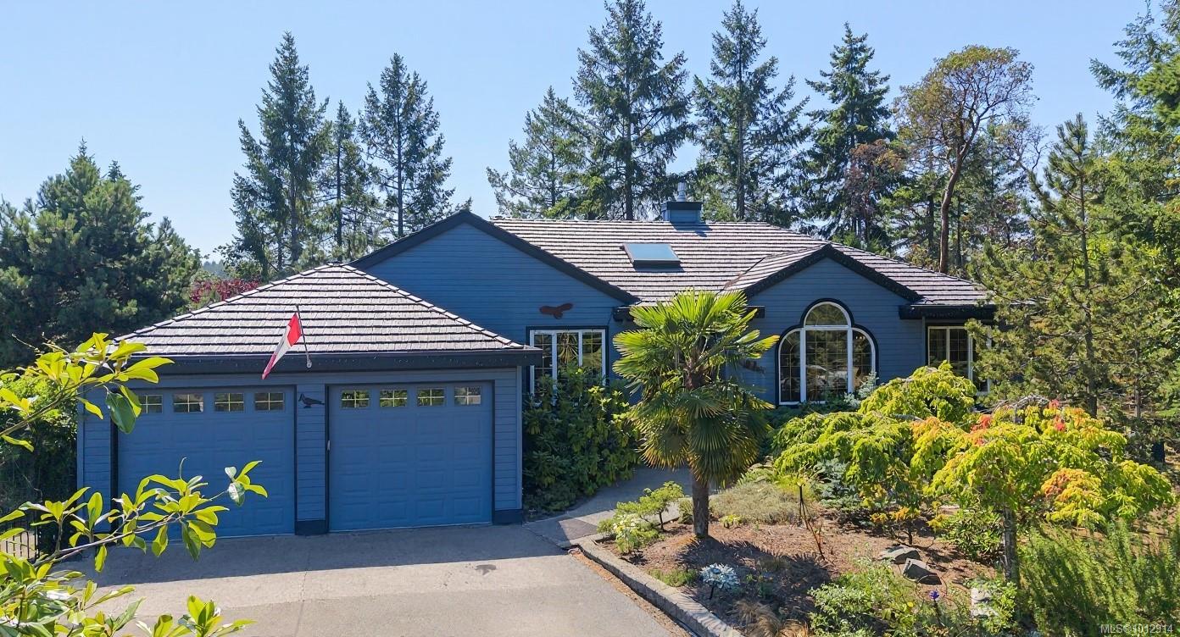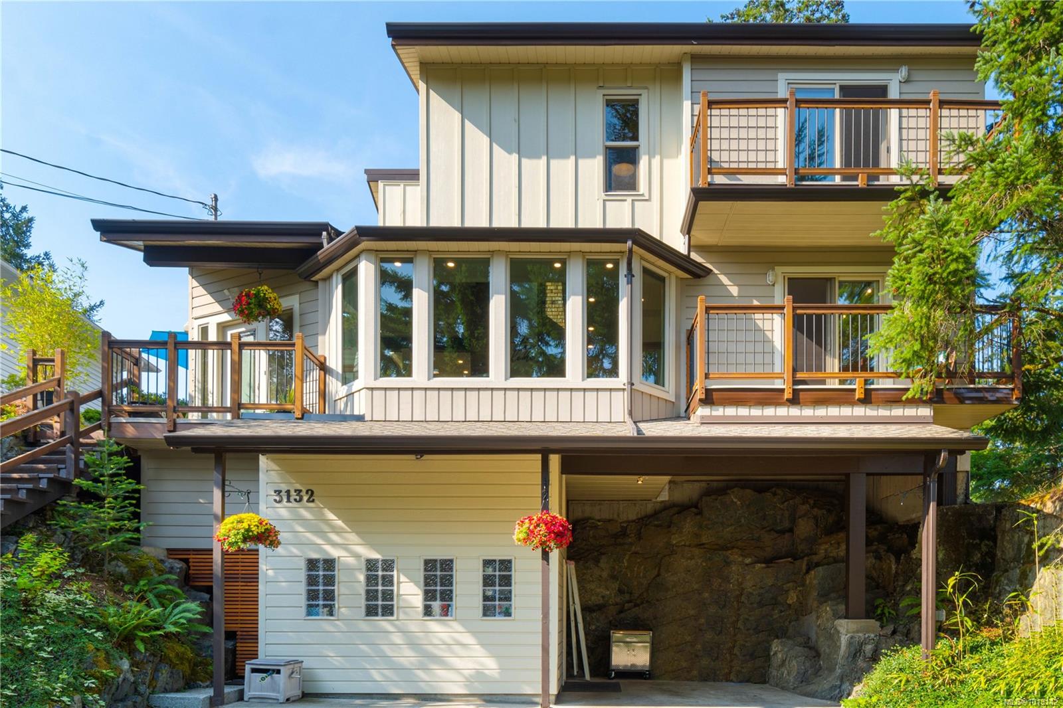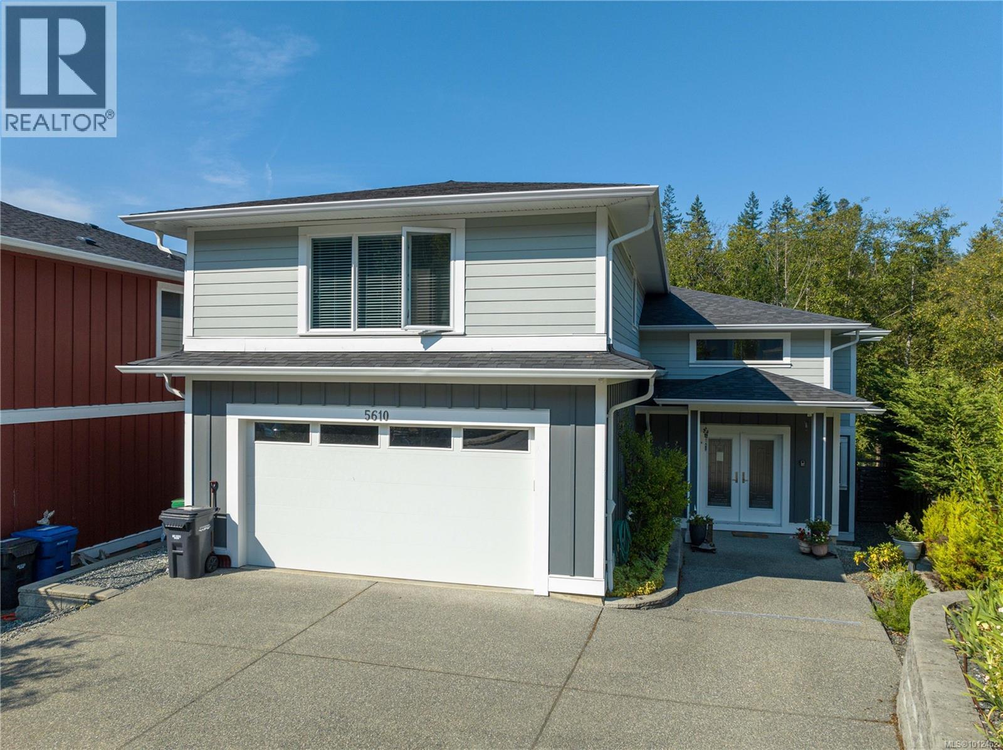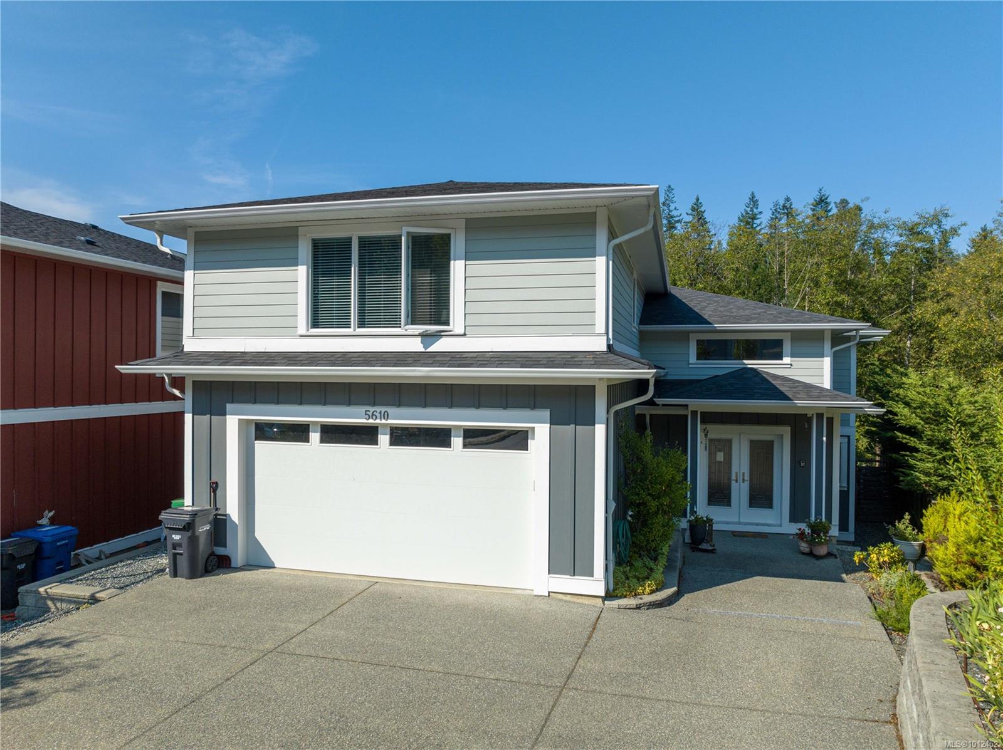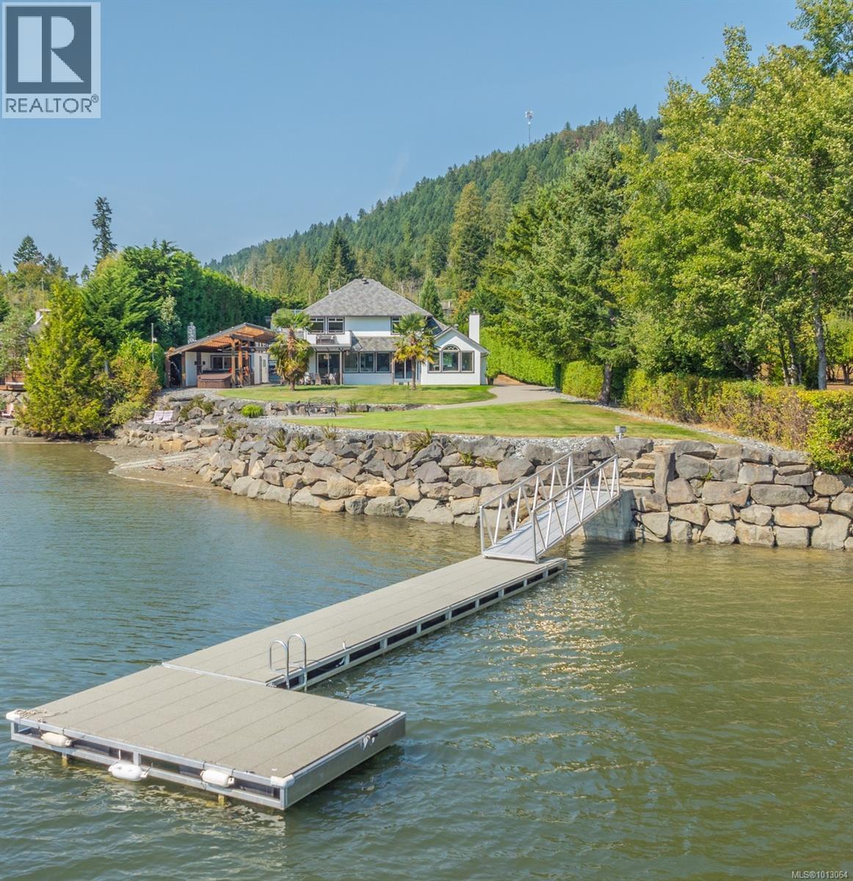- Houseful
- BC
- Nanaimo
- Westwood Lake
- 2326 Panorama View Dr
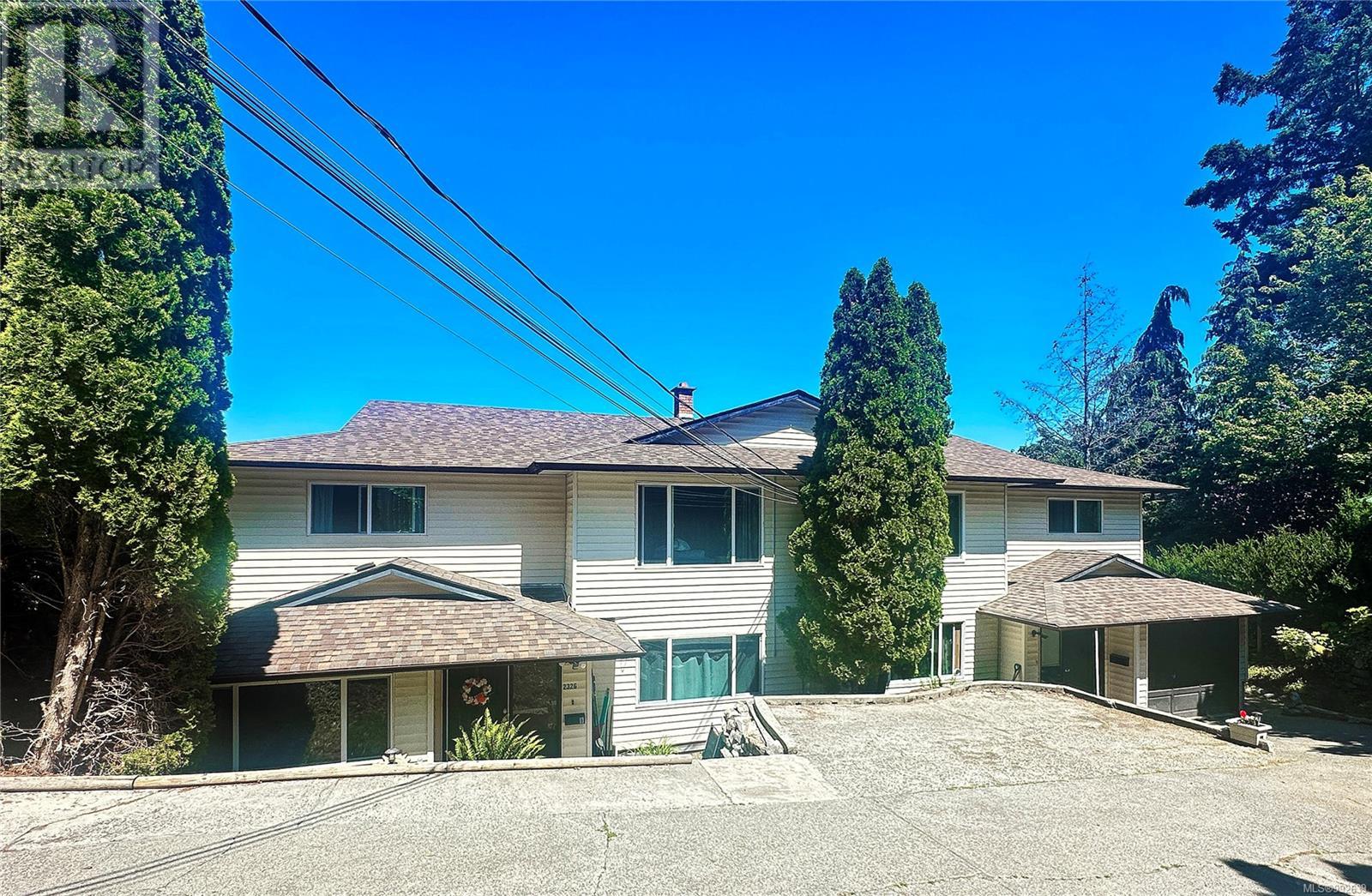
2326 Panorama View Dr
2326 Panorama View Dr
Highlights
Description
- Home value ($/Sqft)$238/Sqft
- Time on Houseful169 days
- Property typeSingle family
- Neighbourhood
- Median school Score
- Year built1984
- Mortgage payment
Exceptional Value: Four Suites for the Price of One Home! Discover incredible value with this 5600+ sq ft duplex, offering four rentable units for less than the cost of a ‘single house with a suite’ in this desirable Nanaimo neighborhood. Live in one spacious unit near Westwood Lake and let the others help pay your mortgage, or maximize your investment as a prime income property! This well-maintained duplex boasts ocean views. Fully updated over the past 5 years!!. Enjoy massive living rooms, bedrooms, and 4 separate laundry rooms. The tranquil, fenced yard adds to its appeal. With A+ long-term tenants in place, this property offers a potential income of $6549.77/month when fully rented. The location is unbeatable: a short walk to Westwood Lake, hiking trails, downtown Nanaimo, the Hullo and BC Ferries, and various parks. This is an easy-to-manage, well-kept property in BC's fastest-growing city. Viewings are restricted to Thursday and Saturday afternoons. Make your appointment today! (id:55581)
Home overview
- Cooling None, see remarks
- Heat source Electric
- Heat type Baseboard heaters
- # parking spaces 5
- # full baths 6
- # total bathrooms 6.0
- # of above grade bedrooms 9
- Subdivision South jingle pot
- View Mountain view, ocean view, valley view
- Zoning description Duplex
- Lot dimensions 13199
- Lot size (acres) 0.31012687
- Building size 5030
- Listing # 992639
- Property sub type Single family residence
- Status Active
- Laundry 3.658m X 2.743m
Level: Lower - Dining room 3.048m X 2.134m
Level: Lower - 1.524m X 2.438m
Level: Lower - Storage 2.134m X 0.914m
Level: Lower - Laundry 1.219m X 1.219m
Level: Lower - Laundry 1.829m X 0.914m
Level: Lower - Primary bedroom 4.267m X 3.962m
Level: Lower - 4.877m X 2.438m
Level: Lower - Primary bedroom 3.353m X 3.048m
Level: Lower - Living room 7.01m X 4.267m
Level: Lower - Primary bedroom 3.353m X 2.743m
Level: Lower - Laundry 2.134m X 0.914m
Level: Lower - Recreational room 6.096m X 3.048m
Level: Lower - Bathroom 4 - Piece
Level: Lower - Kitchen 3.353m X 4.572m
Level: Lower - Living room 5.486m X 4.267m
Level: Lower - Dining room 3.353m X 3.048m
Level: Lower - Bathroom 4 - Piece
Level: Lower - Kitchen 3.658m X 3.048m
Level: Lower - 2.134m X 2.134m
Level: Lower
- Listing source url Https://www.realtor.ca/real-estate/28049585/2326-panorama-view-dr-nanaimo-south-jingle-pot
- Listing type identifier Idx

$-3,192
/ Month




