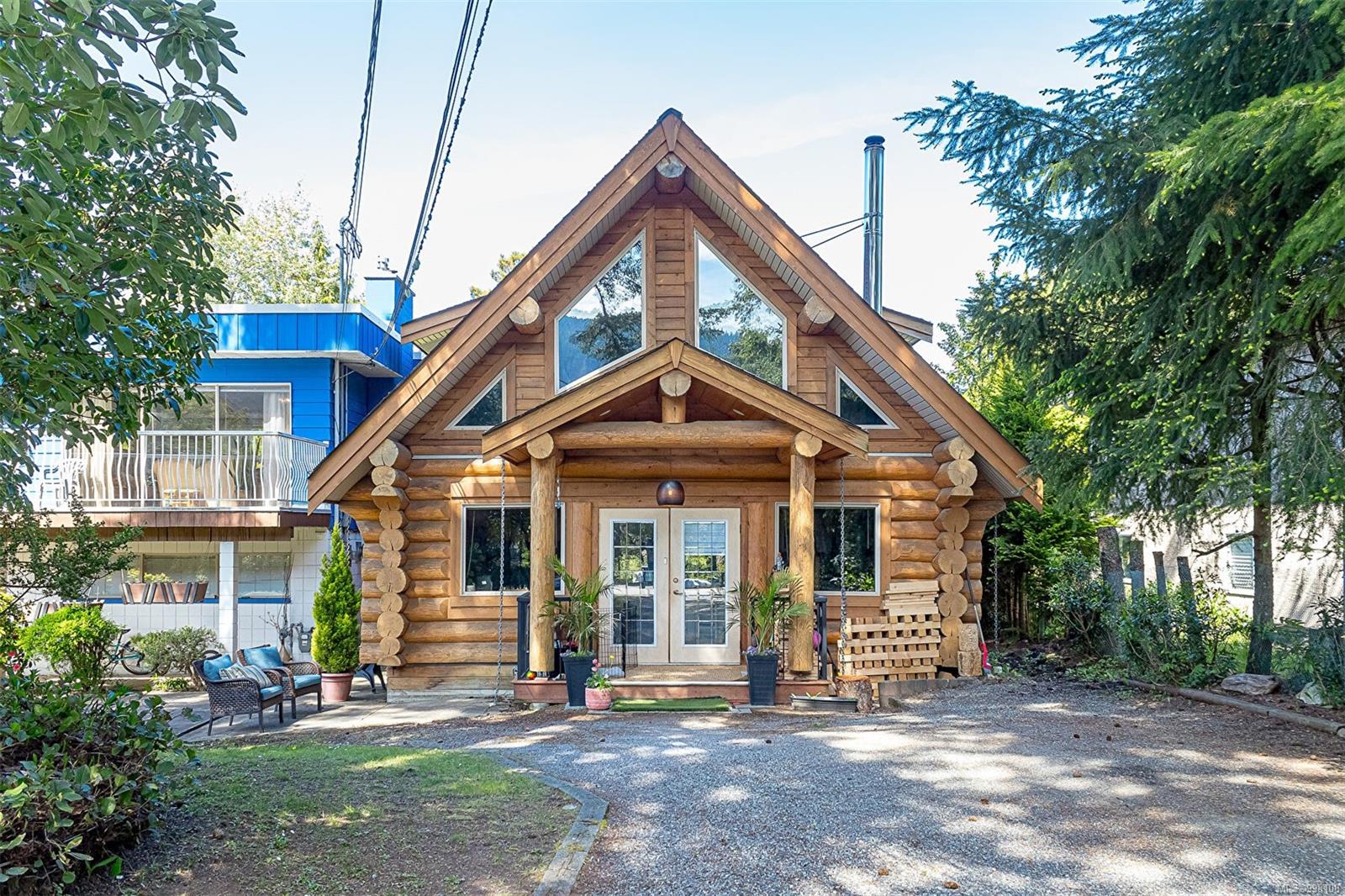- Houseful
- BC
- Nanaimo
- Westwood Lake
- 2374 Mill Rd

2374 Mill Rd
2374 Mill Rd
Highlights
Description
- Home value ($/Sqft)$296/Sqft
- Time on Houseful167 days
- Property typeResidential
- StyleContemporary, log home
- Neighbourhood
- Median school Score
- Lot size0.46 Acre
- Year built1975
- Mortgage payment
Rare Opportunity – 2 Homes on an .46 acre expansive Lot! Don’t miss this exceptional multi-dwelling property with two separate homes within city limits! The 1975 main residence offers timeless charm, featuring an open-concept layout with teak kitchen cabinetry, a large island, and oversized dining area. A bright living room and two upper bedrooms with a Jack-and-Jill bath enhance its appeal. Downstairs includes a spacious third bedroom, rec room, and a converted games room. Connected by a breezeway, the 2010-built log cabin is a standout, boasting wood-beamed ceilings, open design, and ample natural light. It includes two large bedrooms, a stylish bath, a well-equipped kitchen—ideal for Airbnb, tenants, or guests. The beautifully landscaped lot offers privacy, parking, and outdoor entertaining space. Perfect for rental income, extended family, or a multi-generational lifestyle and steps from Westwood Lake for hiking, swimming, etc. Measurments approximate, verify if important.
Home overview
- Cooling None
- Heat type Baseboard, electric, forced air, natural gas
- Sewer/ septic Sewer connected
- Construction materials Frame wood, metal siding, wood
- Foundation Concrete perimeter
- Roof Asphalt rolled, asphalt shingle
- # parking spaces 4
- Parking desc Carport, driveway, open
- # total bathrooms 4.0
- # of above grade bedrooms 5
- # of rooms 20
- Has fireplace (y/n) Yes
- Laundry information In house
- County Nanaimo city of
- Area Nanaimo
- Water source Municipal
- Zoning description Residential
- Exposure Southwest
- Lot size (acres) 0.46
- Basement information Finished, walk-out access
- Building size 4214
- Mls® # 998108
- Property sub type Single family residence
- Status Active
- Tax year 2024
- Second: 6.731m X 5.359m
Level: 2nd - Second: 4.089m X 3.404m
Level: 2nd - Second: 2.515m X 3.658m
Level: 2nd - Games room Lower: 3.531m X 8.077m
Level: Lower - Laundry Lower: 3.861m X 1.753m
Level: Lower - Lower: 3.861m X 2.743m
Level: Lower - Utility Lower: 2.032m X 3.378m
Level: Lower - Bathroom Lower: 1.727m X 3.378m
Level: Lower - Bedroom Lower: 3.937m X 4.039m
Level: Lower - Family room Lower: 4.318m X 5.842m
Level: Lower - Bedroom Main: 3.556m X 3.734m
Level: Main - Primary bedroom Main: 3.556m X 3.454m
Level: Main - Bathroom Main: 1.803m X 3.683m
Level: Main - Living room Main: 5.08m X 5.842m
Level: Main - Dining room Main: 3.759m X 5.842m
Level: Main - Kitchen Main: 1.905m X 5.359m
Level: Main - Main: 6.731m X 4.902m
Level: Main - Main: 3.607m X 2.997m
Level: Main - Main: 2.616m X 2.108m
Level: Main - Main: 3.175m X 3.302m
Level: Main
- Listing type identifier Idx

$-3,331
/ Month












