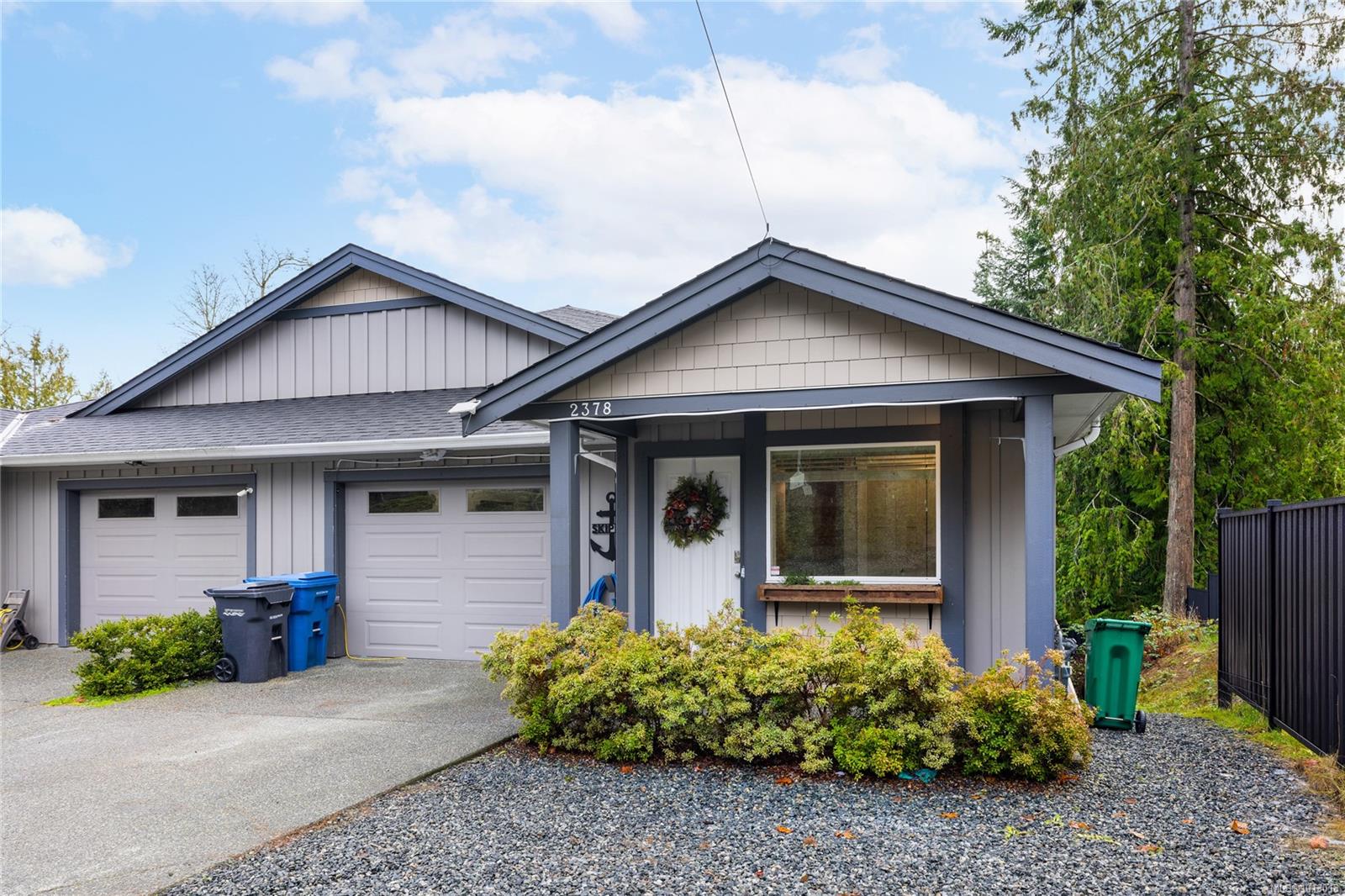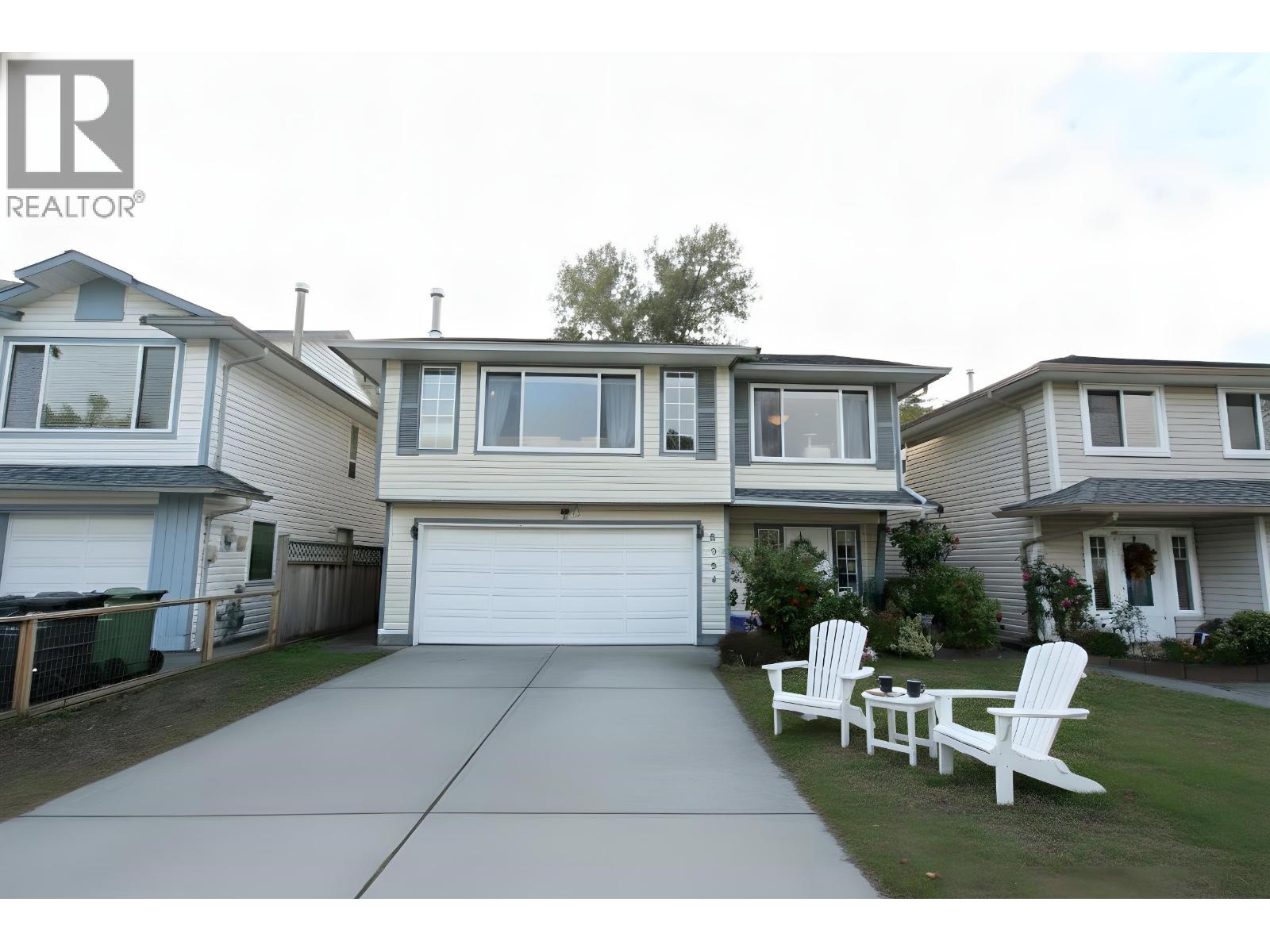
Highlights
Description
- Home value ($/Sqft)$269/Sqft
- Time on Houseful47 days
- Property typeResidential
- Median school Score
- Lot size7,405 Sqft
- Year built2017
- Garage spaces1
- Mortgage payment
Built in 2017, this beautiful 5-bed, 3-bath home offers over 2,300 sqft of modern living space. The kitchen features sleek black stainless-steel appliances, a walk-in pantry, and opens to a bright living/dining area with a cozy natural gas fireplace and direct access to a covered deck with peaceful views of the surrounding trees and Cinnabar Valley. The primary suite includes a large walk-in closet and ensuite with heated tile floors. A second bedroom and half bath complete the main level. The lower level offers 3 additional bedrooms, a large rec room, and access to the fully-fenced backyard with irrigation, perfect for pets and family gatherings. Parking includes a single-car garage and extra parking just steps away. Located on a private no-thru road, it's just 5 minutes from Southgate Shopping Centre, groceries, a pharmacy, and a gym. Enjoy nearby walking/biking trails and the natural breathtaking beauty of Vancouver Island.
Home overview
- Cooling None
- Heat type Forced air, natural gas
- Sewer/ septic Sewer connected
- Utilities Cable available, electricity connected, garbage, natural gas connected, phone available, recycling
- # total stories 2
- Construction materials Cement fibre, frame wood, insulation all, vinyl siding
- Foundation Slab
- Roof Asphalt shingle
- Exterior features Balcony/deck, balcony/patio, fenced
- # garage spaces 1
- # parking spaces 4
- Has garage (y/n) Yes
- Parking desc Additional parking, driveway, garage, rv access/parking
- # total bathrooms 3.0
- # of above grade bedrooms 5
- # of rooms 18
- Flooring Carpet, hardwood, mixed
- Appliances Dishwasher, f/s/w/d, range hood
- Has fireplace (y/n) Yes
- Laundry information In house
- County Nanaimo city of
- Area Nanaimo
- Water source Municipal
- Zoning description Residential
- Directions 221421
- Exposure West
- Lot size (acres) 0.17
- Basement information Finished, walk-out access, with windows
- Building size 2784
- Mls® # 1013016
- Property sub type Single family residence
- Status Active
- Virtual tour
- Tax year 2024
- Laundry Lower: 2.032m X 1.905m
Level: Lower - Lower: 5.867m X 4.623m
Level: Lower - Bathroom Lower
Level: Lower - Lower: 3.581m X 2.489m
Level: Lower - Storage Lower: 3.785m X 3.048m
Level: Lower - Bedroom Lower: 3.454m X 3.226m
Level: Lower - Bedroom Lower: 3.327m X 3.099m
Level: Lower - Bedroom Lower: 3.353m X 2.337m
Level: Lower - Main: 3.429m X 1.194m
Level: Main - Kitchen Main: 4.648m X 3.708m
Level: Main - Ensuite Main
Level: Main - Primary bedroom Main: 4.14m X 3.708m
Level: Main - Main: 3.632m X 3.023m
Level: Main - Living room Main: 3.937m X 3.708m
Level: Main - Main: 6.045m X 4.572m
Level: Main - Bathroom Main
Level: Main - Dining room Main: 3.708m X 3.429m
Level: Main - Bedroom Main: 4.343m X 2.54m
Level: Main
- Listing type identifier Idx

$-2,000
/ Month












