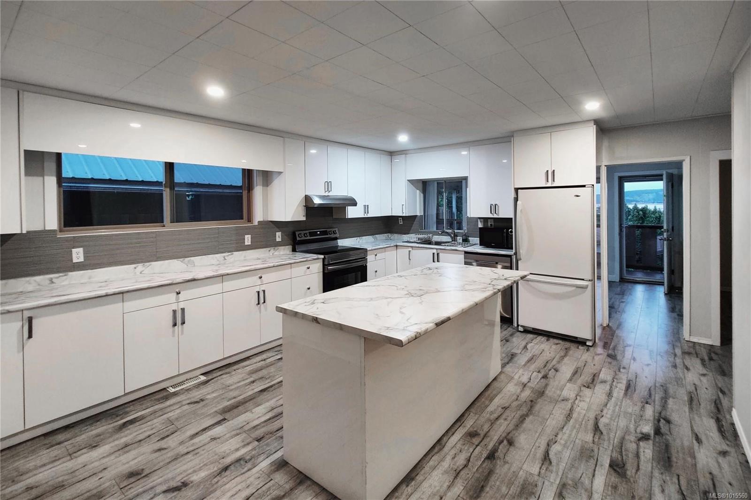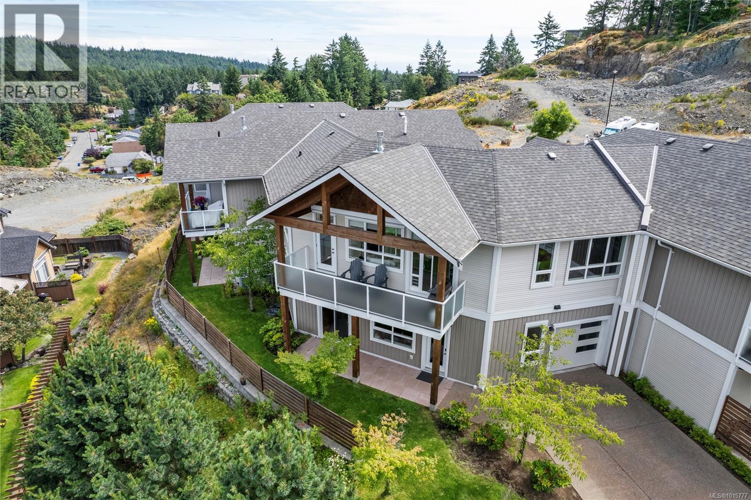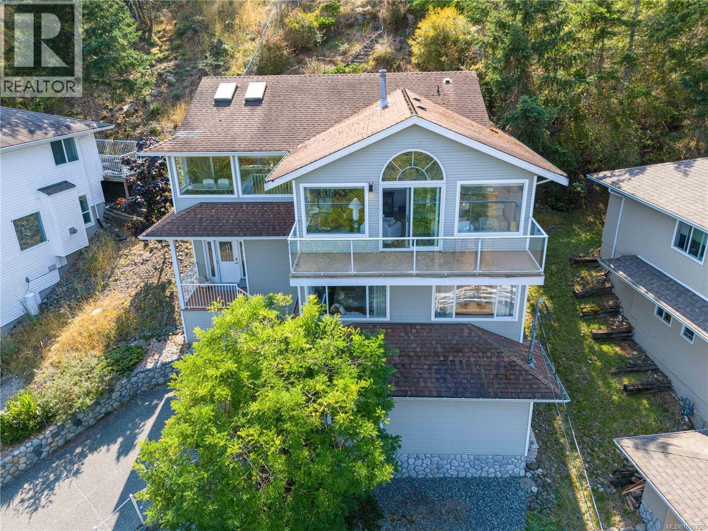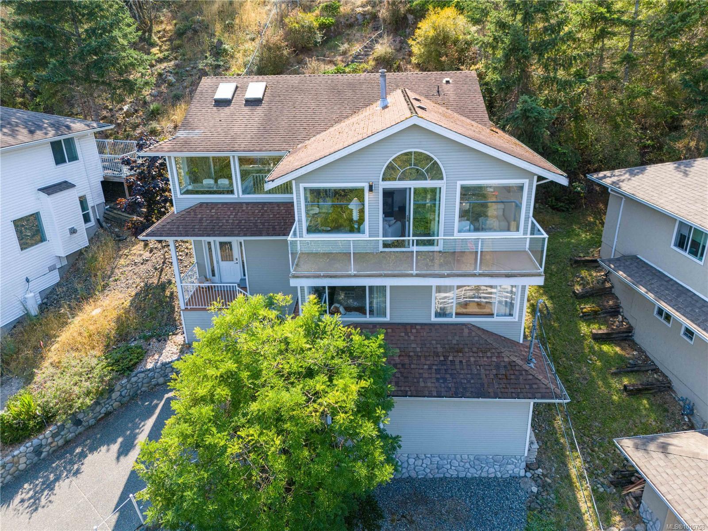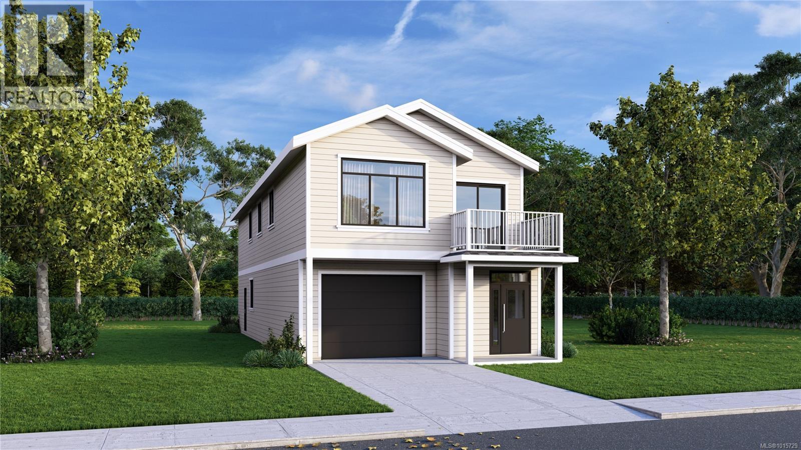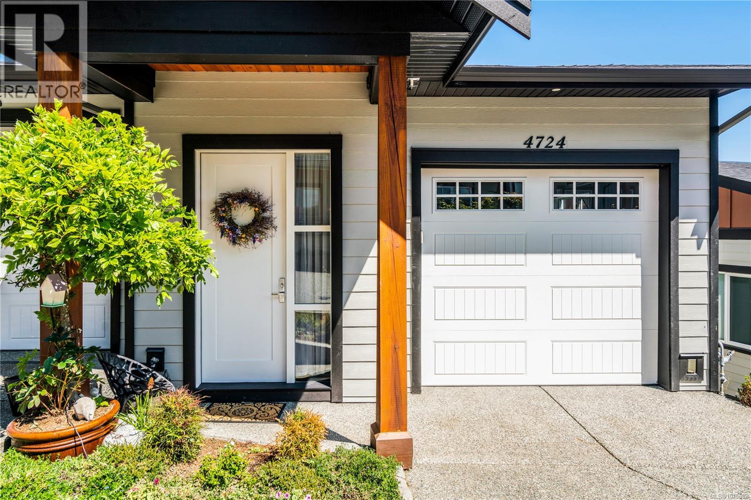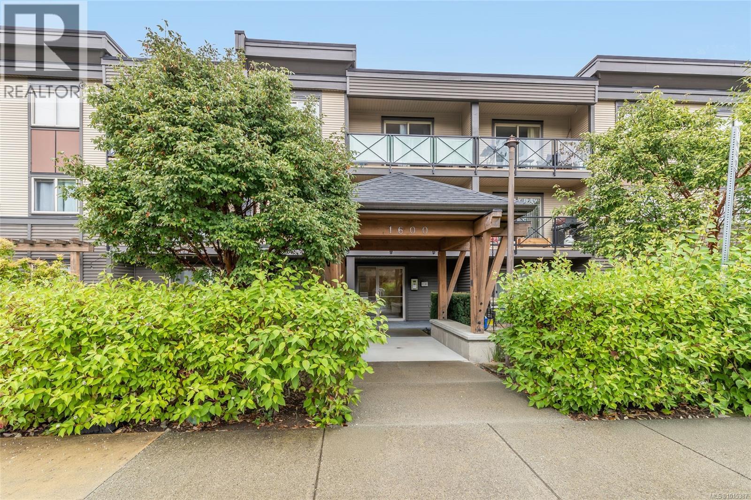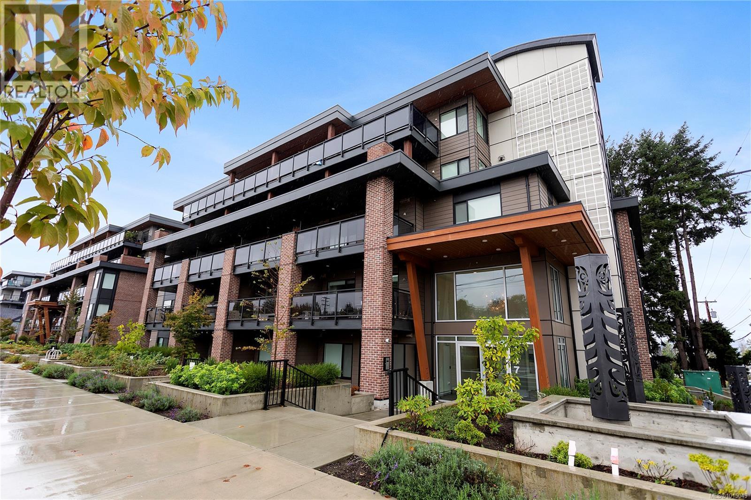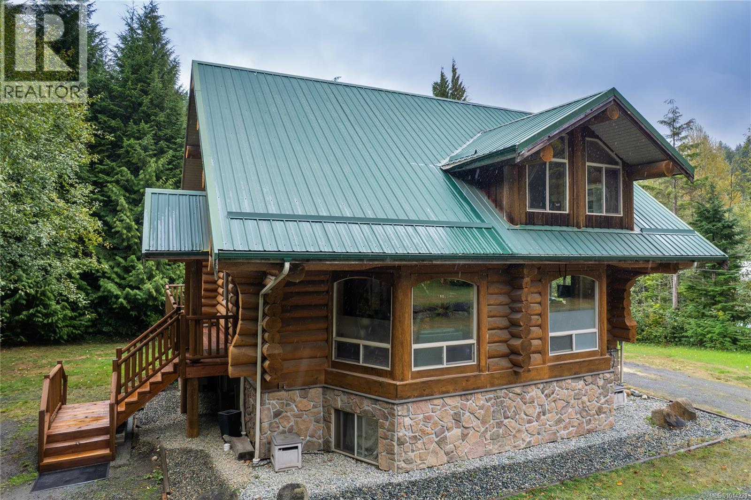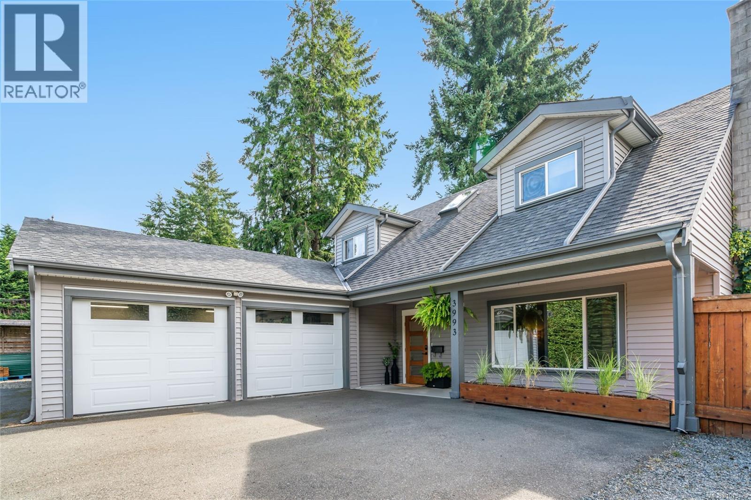- Houseful
- BC
- Nanaimo
- Marlborough
- 2385 Marlborough Dr
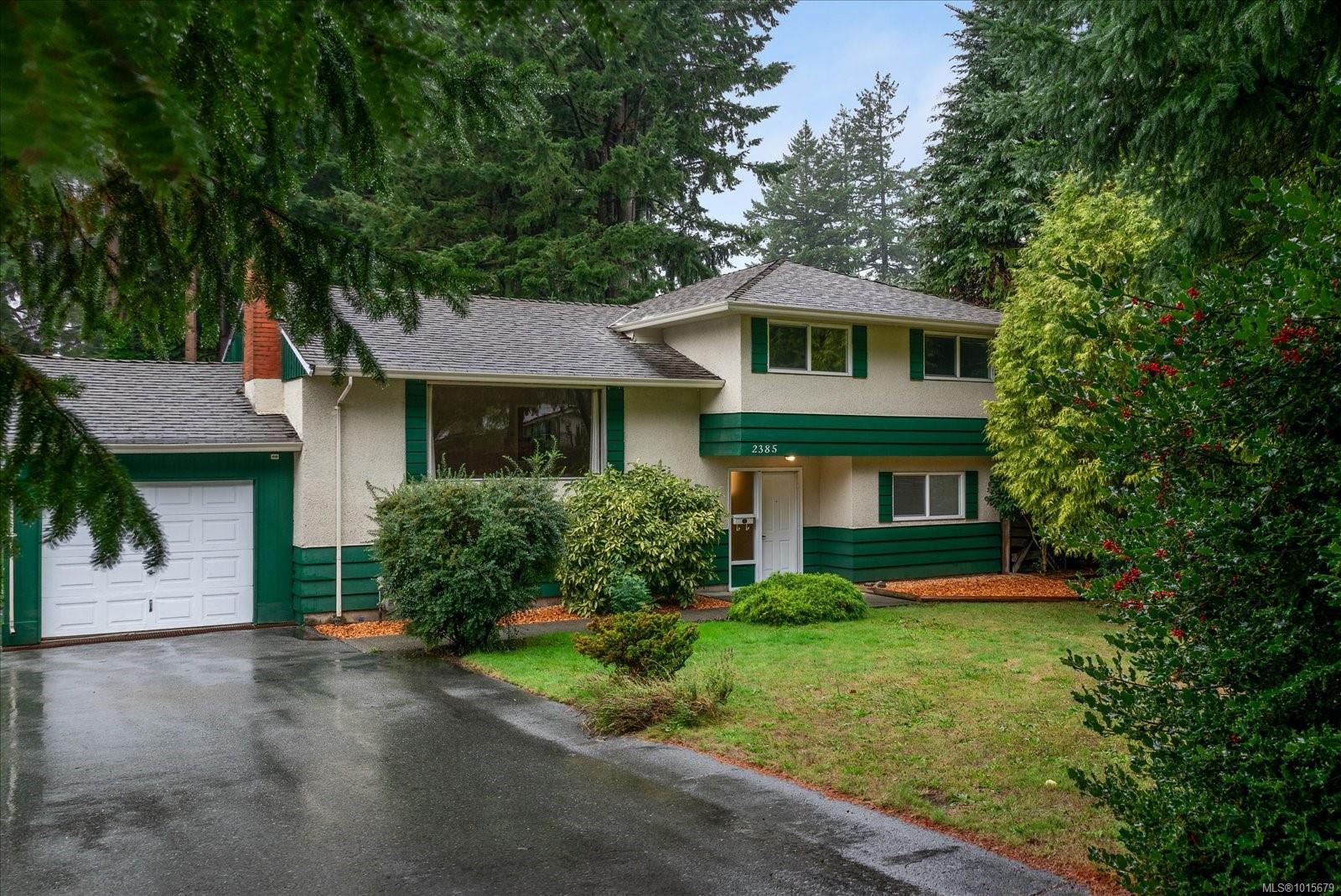
Highlights
Description
- Home value ($/Sqft)$458/Sqft
- Time on Housefulnew 10 hours
- Property typeResidential
- Neighbourhood
- Median school Score
- Lot size0.28 Acre
- Year built1961
- Garage spaces1
- Mortgage payment
Family home on a generous 12,000 sq ft lot in Departure Bay. With 5 bedrooms and 2 bathrooms, this home is designed to accommodate families of all sizes. Inside, you’ll find fresh updates including new paint, carpets and dishwasher. Kitchen features solid wood cabinetry, plenty of cupboard space, and a beautiful stained glass window. The functional floor plan is complemented by beautiful hardwood floors, and modern comfort features such as a gas furnace, gas fireplace insert, and a heat pump for efficient heating and cooling year-round. A large crawlspace provides ample storage, in addition to the single-car garage and an exterior storage shed. Outside, the expansive yard is fully fenced with a large deck, and wired for a hot tub. Located in a quiet, family-friendly neighbourhood close to schools, parks, and amenities. This property is a rare find, combining a spacious home, large usable lot, and a wonderful location.
Home overview
- Cooling Central air
- Heat type Electric, forced air, heat pump, natural gas
- Sewer/ septic Sewer connected
- Utilities Compost, electricity connected, garbage, natural gas connected, phone connected, recycling
- Construction materials Frame wood, insulation all
- Foundation Concrete perimeter
- Roof Asphalt shingle
- Exterior features Balcony/deck, fencing: full
- Other structures Storage shed
- # garage spaces 1
- # parking spaces 4
- Has garage (y/n) Yes
- Parking desc Driveway, garage
- # total bathrooms 2.0
- # of above grade bedrooms 5
- # of rooms 13
- Flooring Hardwood, linoleum
- Appliances Dishwasher, dryer, microwave, oven/range gas, refrigerator, see remarks
- Has fireplace (y/n) Yes
- Laundry information In house
- Interior features Eating area, storage
- County Nanaimo city of
- Area Nanaimo
- Water source Municipal
- Zoning description Residential
- Exposure Northeast
- Lot desc Central location, level
- Lot size (acres) 0.28
- Basement information Crawl space
- Building size 1634
- Mls® # 1015679
- Property sub type Single family residence
- Status Active
- Virtual tour
- Tax year 2025
- Bathroom Second: 2.337m X 2.819m
Level: 2nd - Bedroom Second: 2.515m X 3.277m
Level: 2nd - Bedroom Second: 2.489m X 3.277m
Level: 2nd - Primary bedroom Second: 3.429m X 3.785m
Level: 2nd - Lower: 2.311m X 2.057m
Level: Lower - Bedroom Lower: 3.353m X 2.413m
Level: Lower - Storage Lower: 1.88m X 2.184m
Level: Lower - Bedroom Lower: 3.226m X 4.699m
Level: Lower - Bathroom Lower: 2.388m X 2.87m
Level: Lower - Lower: 3.48m X 6.172m
Level: Lower - Dining room Main: 2.54m X 2.946m
Level: Main - Kitchen Main: 3.835m X 2.845m
Level: Main - Living room Main: 6.579m X 4.089m
Level: Main
- Listing type identifier Idx

$-1,997
/ Month

