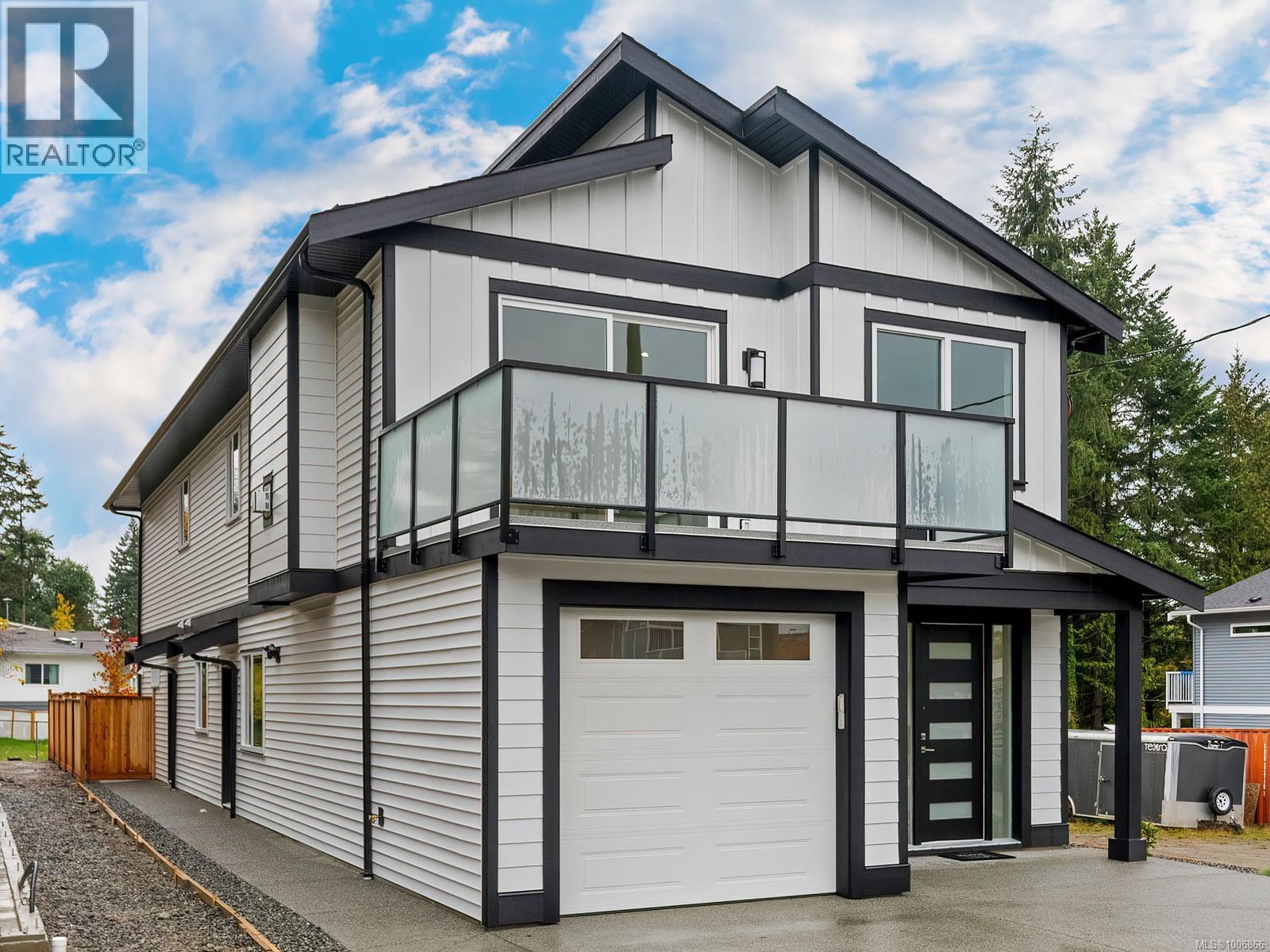
2393 Barclay Rd
2393 Barclay Rd
Highlights
Description
- Home value ($/Sqft)$316/Sqft
- Time on Houseful105 days
- Property typeSingle family
- Neighbourhood
- Median school Score
- Year built2025
- Mortgage payment
**Under Construction**Brand new home in central Nanaimo, designed with a fresh concept for young families. This 2-story dwelling on a level lot offers 5 bdrm/4 full bth, including a 2bd legal suite. The main floor features a spacious great room connecting the dining/kitchen area, with a primary bd boasting a large walk-in closet, full ensuite, and raised high ceilings. A generous game room/office with ensuite and exterior access awaits on the lower floor, perfect for home stay or B&B. The 2-bd legal suite on the lower floor includes a full kitchen, laundry, and separate electrical meter. Quartz countertops and custom-made cabinets will enhance the main floor. Spec sheet details subject to change. Enjoy the 2-5-10 new home warranty. Price plus GST. Don't miss this opportunity! (id:63267)
Home overview
- Cooling Air conditioned
- Heat source Natural gas
- Heat type Forced air
- # parking spaces 4
- Has garage (y/n) Yes
- # full baths 4
- # total bathrooms 4.0
- # of above grade bedrooms 5
- Has fireplace (y/n) Yes
- Subdivision Diver lake
- View Mountain view
- Zoning description Residential
- Directions 1590507
- Lot dimensions 4617
- Lot size (acres) 0.108482145
- Building size 3323
- Listing # 1006866
- Property sub type Single family residence
- Status Active
- 3.099m X 4.928m
Level: Lower - Kitchen 3.2m X 2.921m
Level: Lower - Recreational room 4.039m X 4.953m
Level: Lower - Bathroom 4 - Piece
Level: Lower - Ensuite 4 - Piece
Level: Lower - Living room 4.039m X 5.283m
Level: Lower - Bedroom 3.099m X 3.226m
Level: Lower - Bedroom 2.87m X 3.302m
Level: Lower - Kitchen 5.563m X 4.013m
Level: Main - Bedroom Measurements not available X 3.962m
Level: Main - Bedroom 3.251m X 3.734m
Level: Main - Ensuite 5 - Piece
Level: Main - Primary bedroom 4.267m X Measurements not available
Level: Main - Living room 4.14m X 5.004m
Level: Main - Bathroom 4 - Piece
Level: Main - Dining room 3.378m X 5.461m
Level: Main
- Listing source url Https://www.realtor.ca/real-estate/28577857/2393-barclay-rd-nanaimo-diver-lake
- Listing type identifier Idx

$-2,800
/ Month












