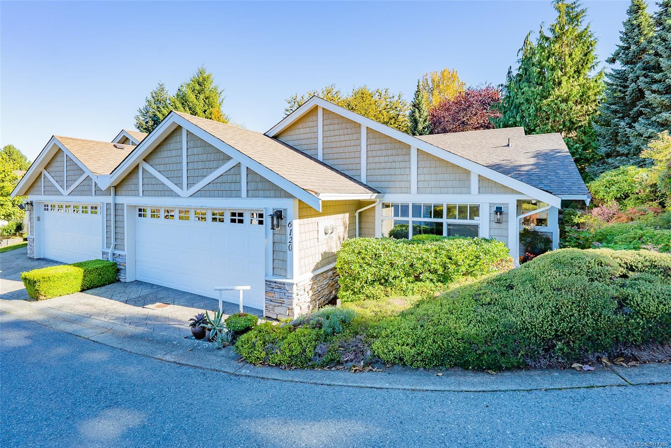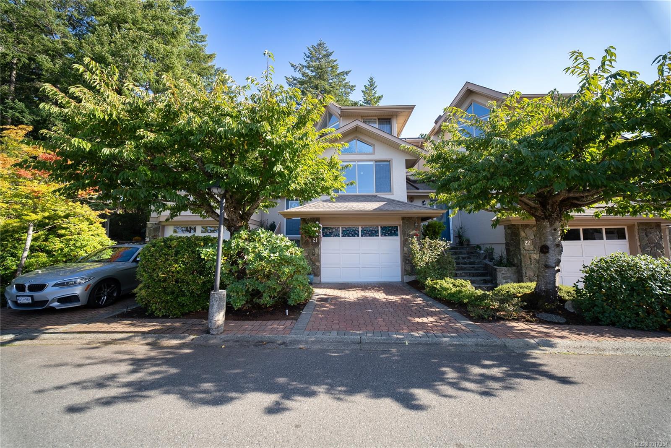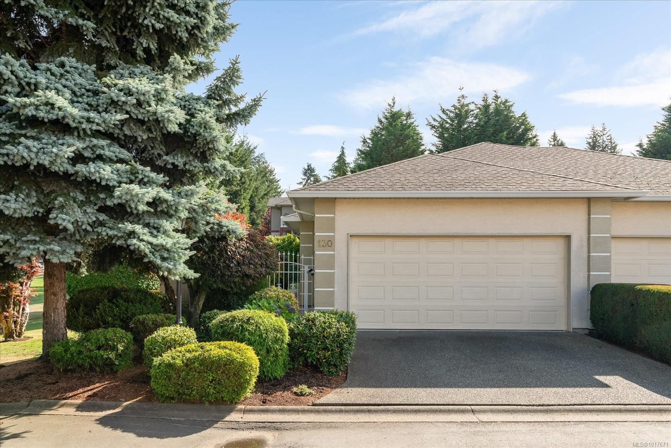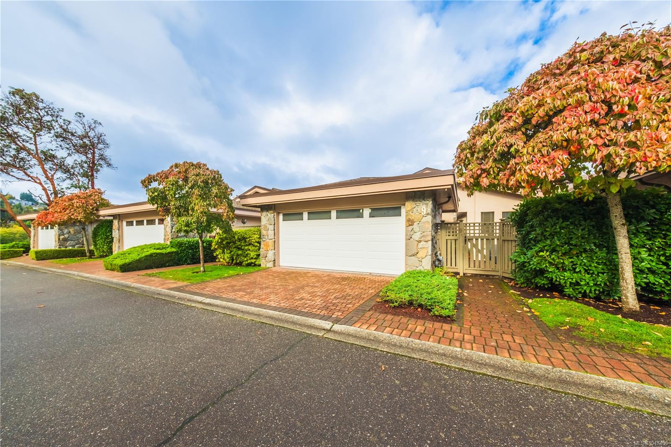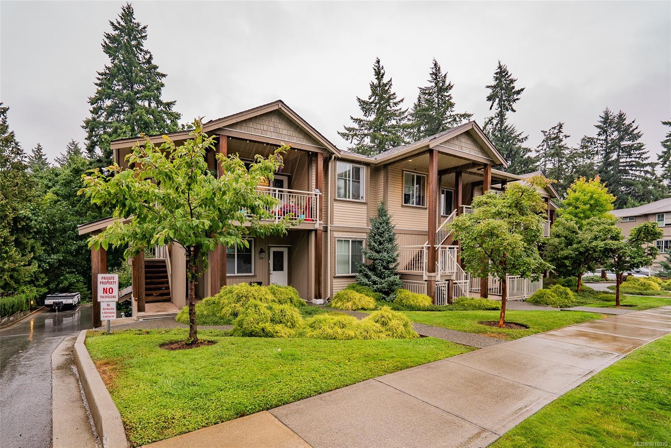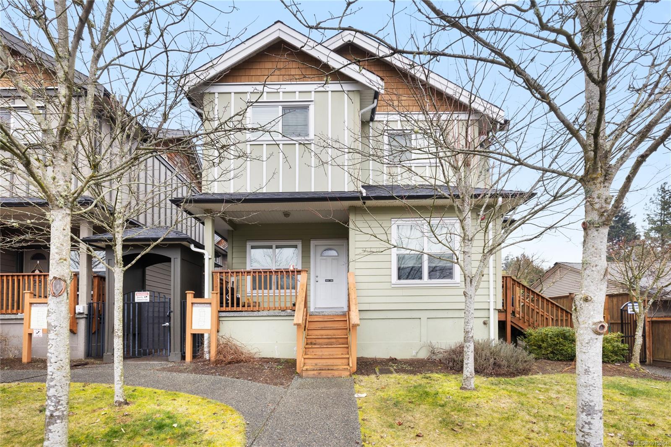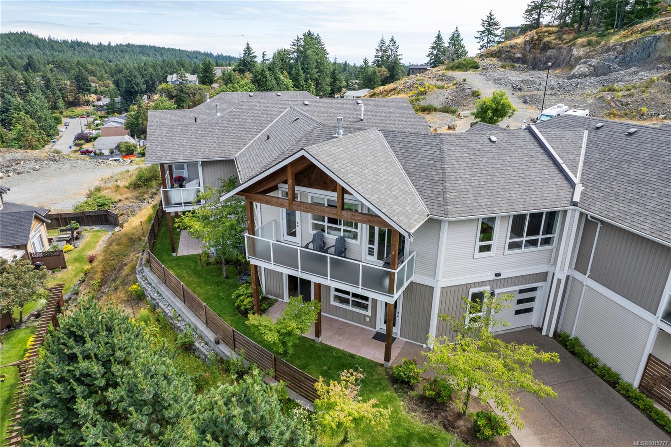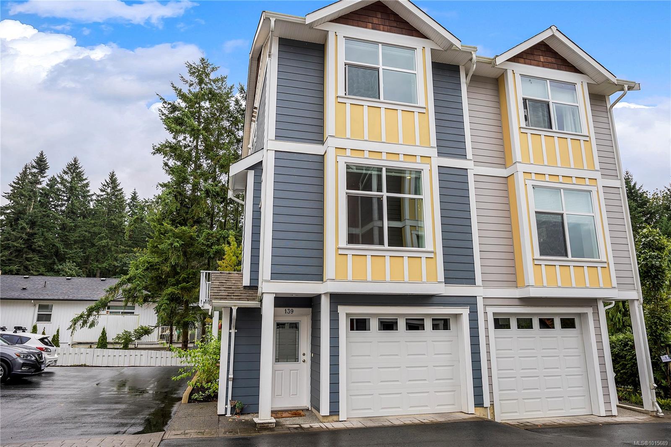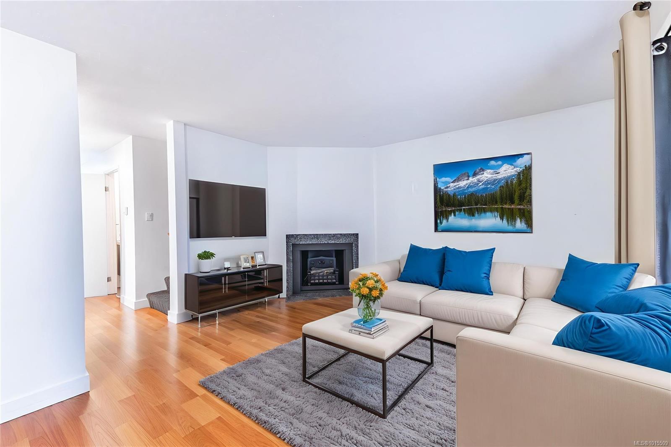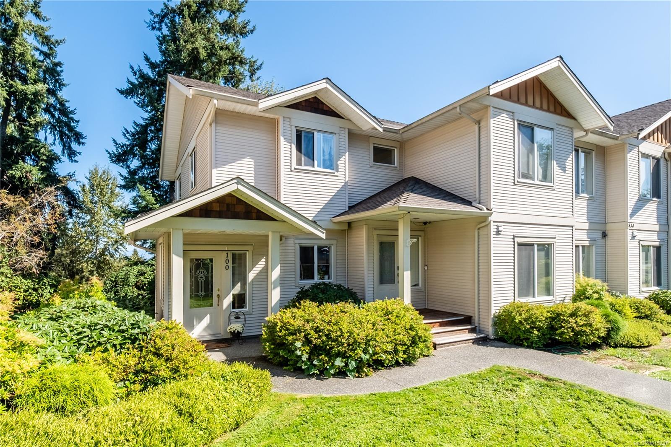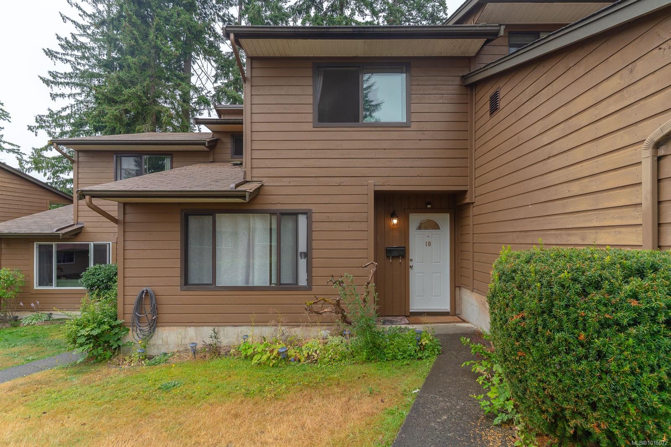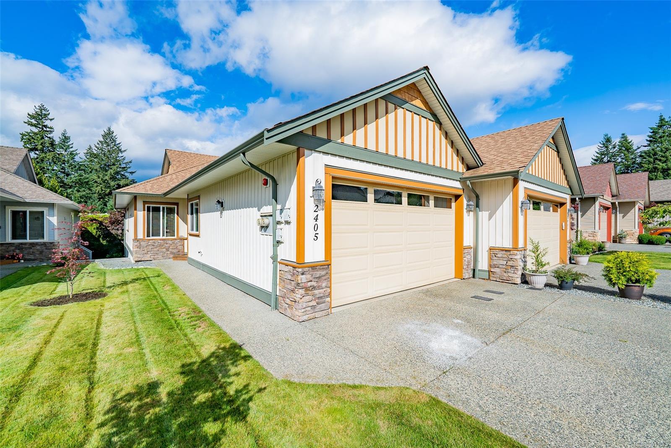
2405 Brandon Way
2405 Brandon Way
Highlights
Description
- Home value ($/Sqft)$472/Sqft
- Time on Houseful61 days
- Property typeResidential
- StyleContemporary
- Neighbourhood
- Median school Score
- Year built2011
- Garage spaces2
- Mortgage payment
Well priced 1271sf, 2 bedroom and den patio home close to parks, shopping, and bus routes. This popular pet-friendly development was constructed in 2011 and has many modern features such as laminate flooring, contemporary light and plumbing fixtures, and an open plan for the dining, living, and peninsula kitchen. With 10' ceilings and French doors and a corner window onto the covered rear deck, natural light will add year-round warmth. The primary bedroom offers a walk-through closet into a 3 piece (shower) ensuite. The 2nd bedroom is ideal for guests and a den gives you that coveted extra space for a 'work from home' need or simply a space for your TV, computer, or gym equipment. The laundry room flows through to the impressive 20' x 18'10" double garage. The home features an over height crawls space, ideal for the extra storage every household desires. All measurements are approximate and should be verified if important.
Home overview
- Cooling None
- Heat type Baseboard, electric
- Sewer/ septic Sewer connected
- # total stories 1
- Construction materials Frame wood
- Foundation Concrete perimeter
- Roof Asphalt shingle
- Exterior features Balcony/deck
- # garage spaces 2
- # parking spaces 25
- Has garage (y/n) Yes
- Parking desc Garage double
- # total bathrooms 2.0
- # of above grade bedrooms 2
- # of rooms 13
- Has fireplace (y/n) No
- Laundry information In unit
- County Nanaimo city of
- Area Nanaimo
- Water source Municipal
- Zoning description Residential
- Directions 236211
- Exposure East
- Lot desc Central location, easy access, landscaped, level, recreation nearby, shopping nearby
- Lot size (acres) 0.0
- Basement information Crawl space
- Building size 1271
- Mls® # 1011575
- Property sub type Townhouse
- Status Active
- Tax year 2024
- Bedroom Main: 3.759m X 2.743m
Level: Main - Laundry Main: 2.743m X 1.88m
Level: Main - Main: 6.096m X 5.74m
Level: Main - Den Main: 2.718m X 2.184m
Level: Main - Dining room Main: 2.311m X 2.286m
Level: Main - Main: 4.369m X 2.21m
Level: Main - Kitchen Main: 3.429m X 3.2m
Level: Main - Bathroom Main
Level: Main - Living room Main: 3.759m X 3.327m
Level: Main - Ensuite Main
Level: Main - Primary bedroom Main: 4.293m X 3.556m
Level: Main - Main: 2.438m X 1.448m
Level: Main - Dining room Main: 3.759m X 2.743m
Level: Main
- Listing type identifier Idx

$-1,138
/ Month

