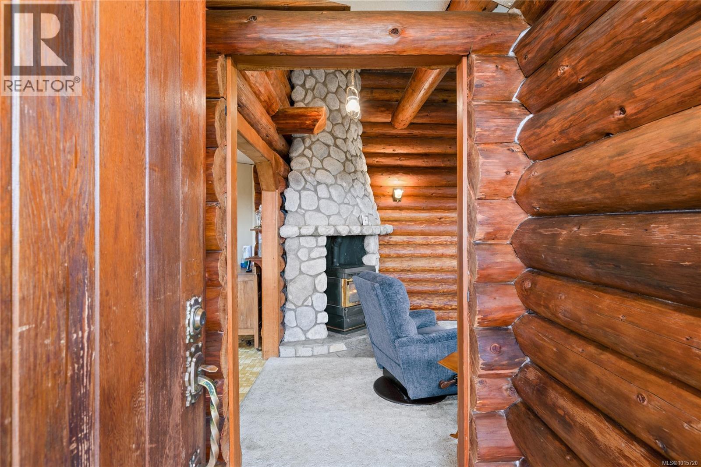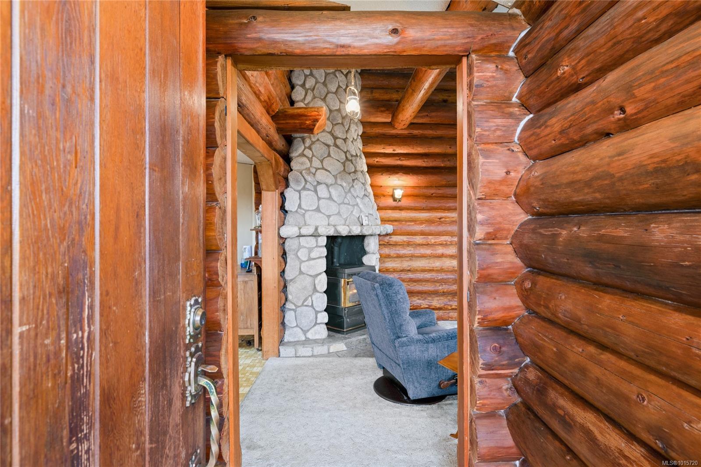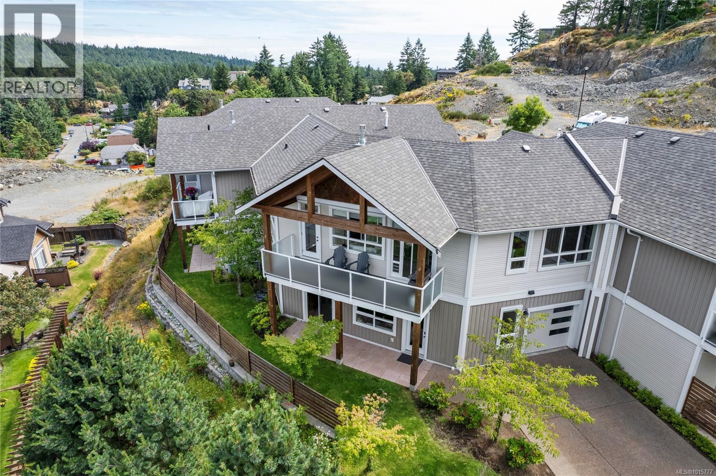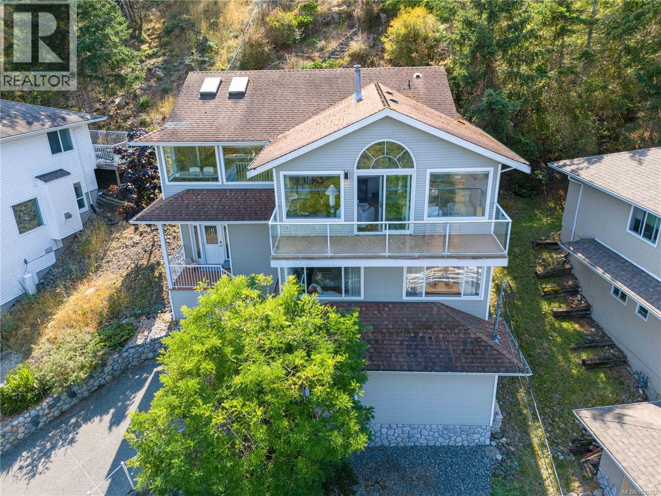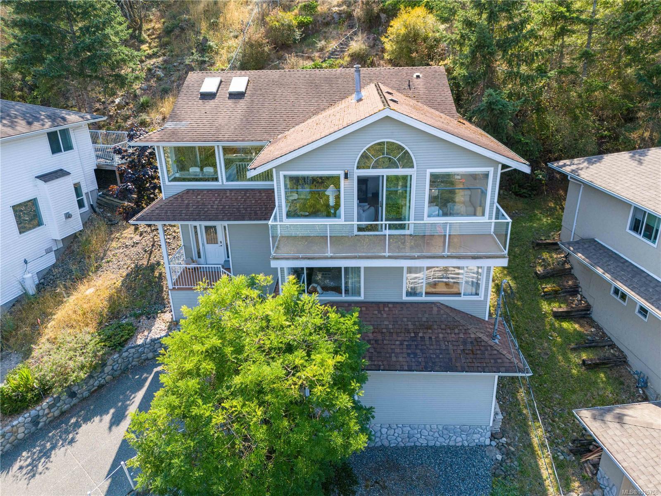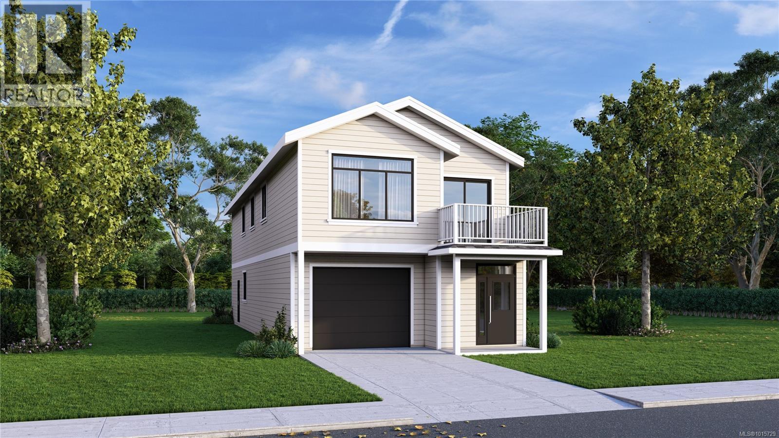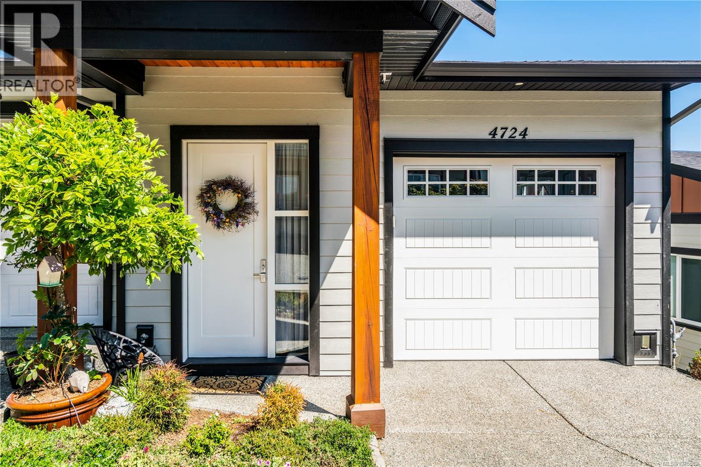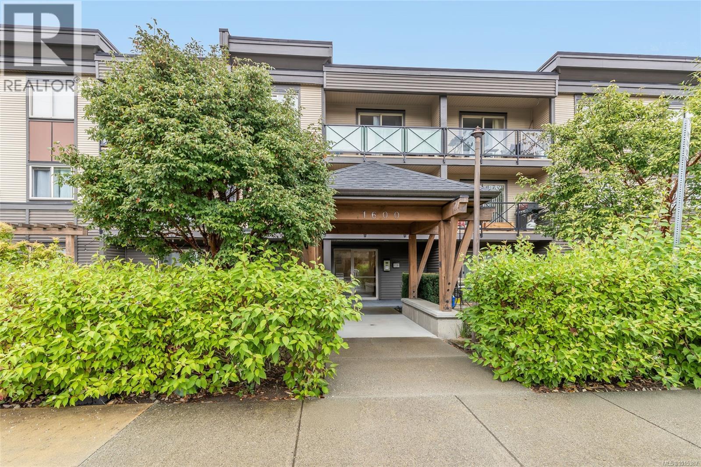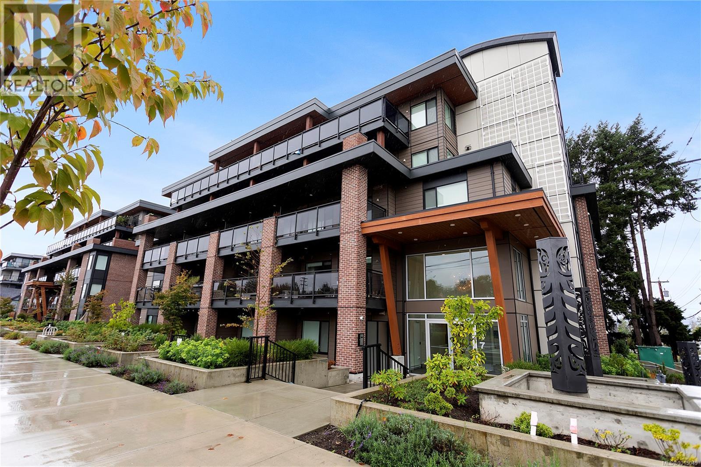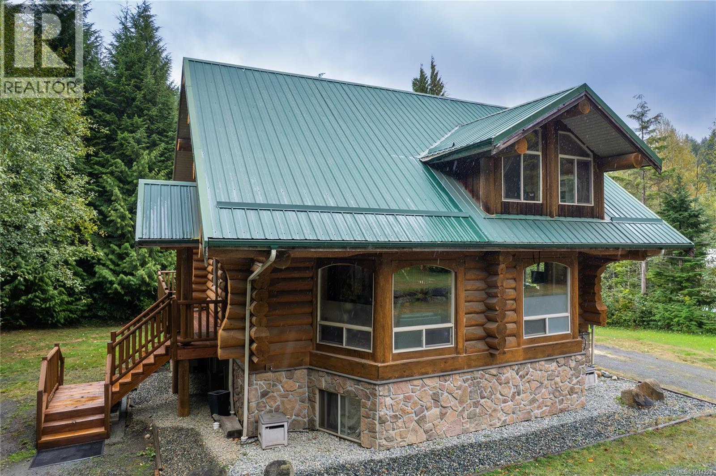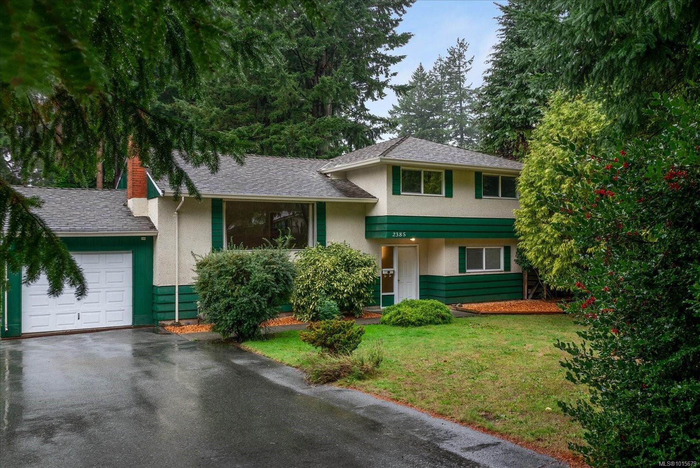- Houseful
- BC
- Nanaimo
- Marlborough
- 2420 Glenayr Dr
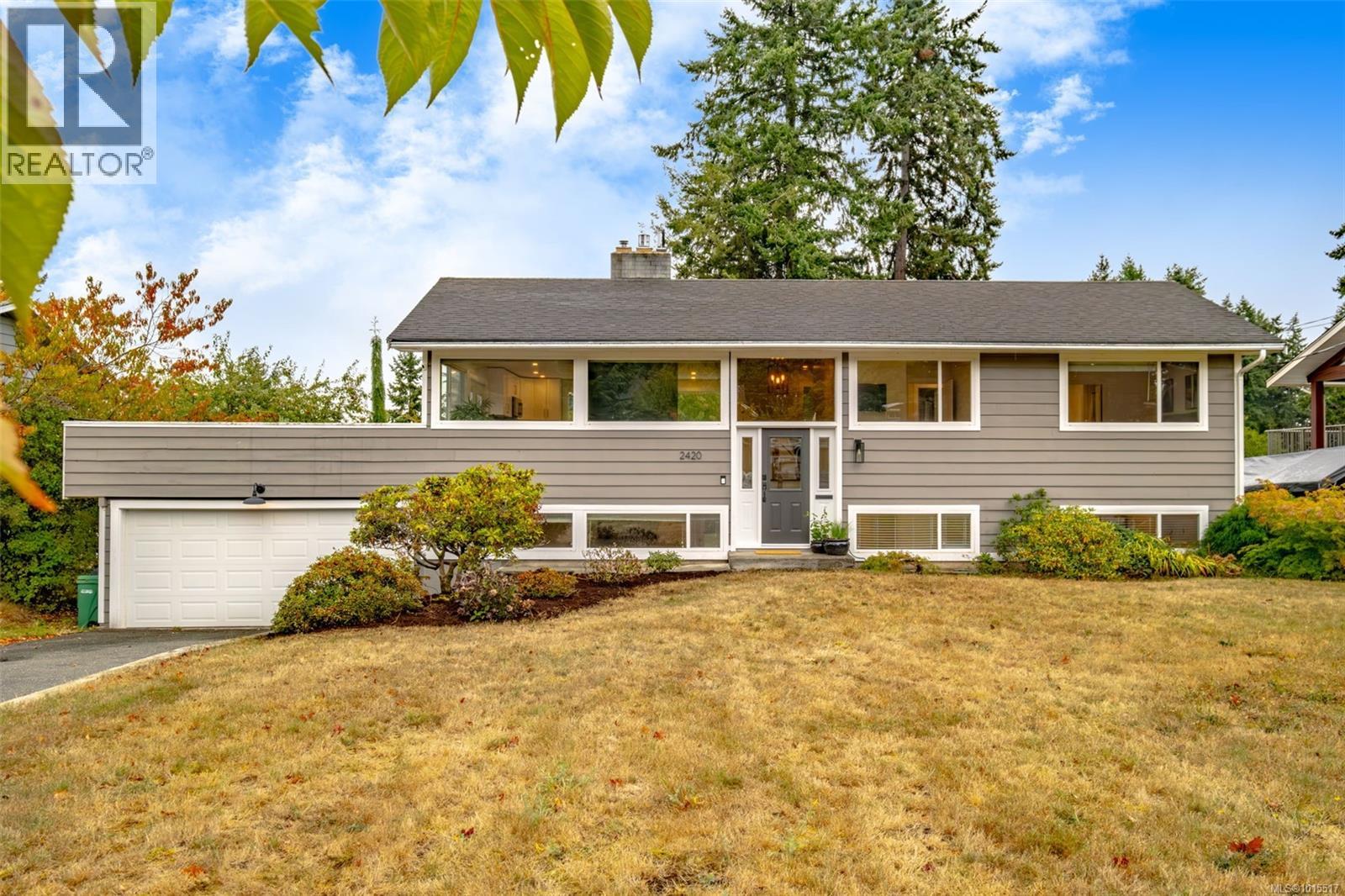
Highlights
Description
- Home value ($/Sqft)$352/Sqft
- Time on Housefulnew 38 hours
- Property typeSingle family
- Neighbourhood
- Median school Score
- Year built1963
- Mortgage payment
Set in the sought after Departure Bay area this home offers comfort, style, and versatility with many updates such as a natural gas furnace, A/C, and more. The main level features a bright, open kitchen and living area with seamless access to an expansive wrap-around deck, perfect for entertaining. There is a spacious primary bedroom with a spa-inspired ensuite and walk-in closet, two additional bedrooms, a 4-piece bath, and laundry complete this level. Downstairs you will find a large family room and rec area with garage access, plus a covered patio that extends your outdoor living space. The private, level and fully fenced backyard provides ample room to relax, garden, or host gatherings. Enjoy the flexibility of having a 1bed/1bath suite with it's own entrance and laundry. With abundant parking (garage that opens on both sides) and a prime location just a short drive to beaches, cafés, shopping, schools, and amenities, this move-in-ready property truly has it all. (id:63267)
Home overview
- Cooling Air conditioned
- Heat type Forced air
- # parking spaces 4
- # full baths 3
- # total bathrooms 3.0
- # of above grade bedrooms 4
- Has fireplace (y/n) Yes
- Subdivision Departure bay
- Zoning description Residential
- Directions 1988210
- Lot dimensions 13600
- Lot size (acres) 0.31954888
- Building size 2767
- Listing # 1015517
- Property sub type Single family residence
- Status Active
- Family room 4.851m X 3.404m
Level: Lower - Recreational room 4.445m X 2.845m
Level: Lower - Bathroom 3 - Piece
Level: Lower - Living room 3.429m X 3.404m
Level: Lower - Mudroom 3.937m X 2.159m
Level: Lower - Storage 4.75m X 2.845m
Level: Lower - Kitchen 3.378m X 2.388m
Level: Lower - Bedroom 2.972m X 2.667m
Level: Lower - Bedroom 2.946m X 2.718m
Level: Main - Ensuite 4 - Piece
Level: Main - Primary bedroom 3.658m X Measurements not available
Level: Main - 1.829m X Measurements not available
Level: Main - Bathroom 4 - Piece
Level: Main - Living room 5.004m X 3.454m
Level: Main - Dining room 2.972m X 1.981m
Level: Main - Kitchen 3.353m X Measurements not available
Level: Main - Bedroom 2.616m X 2.362m
Level: Main
- Listing source url Https://www.realtor.ca/real-estate/28941518/2420-glenayr-dr-nanaimo-departure-bay
- Listing type identifier Idx

$-2,600
/ Month

