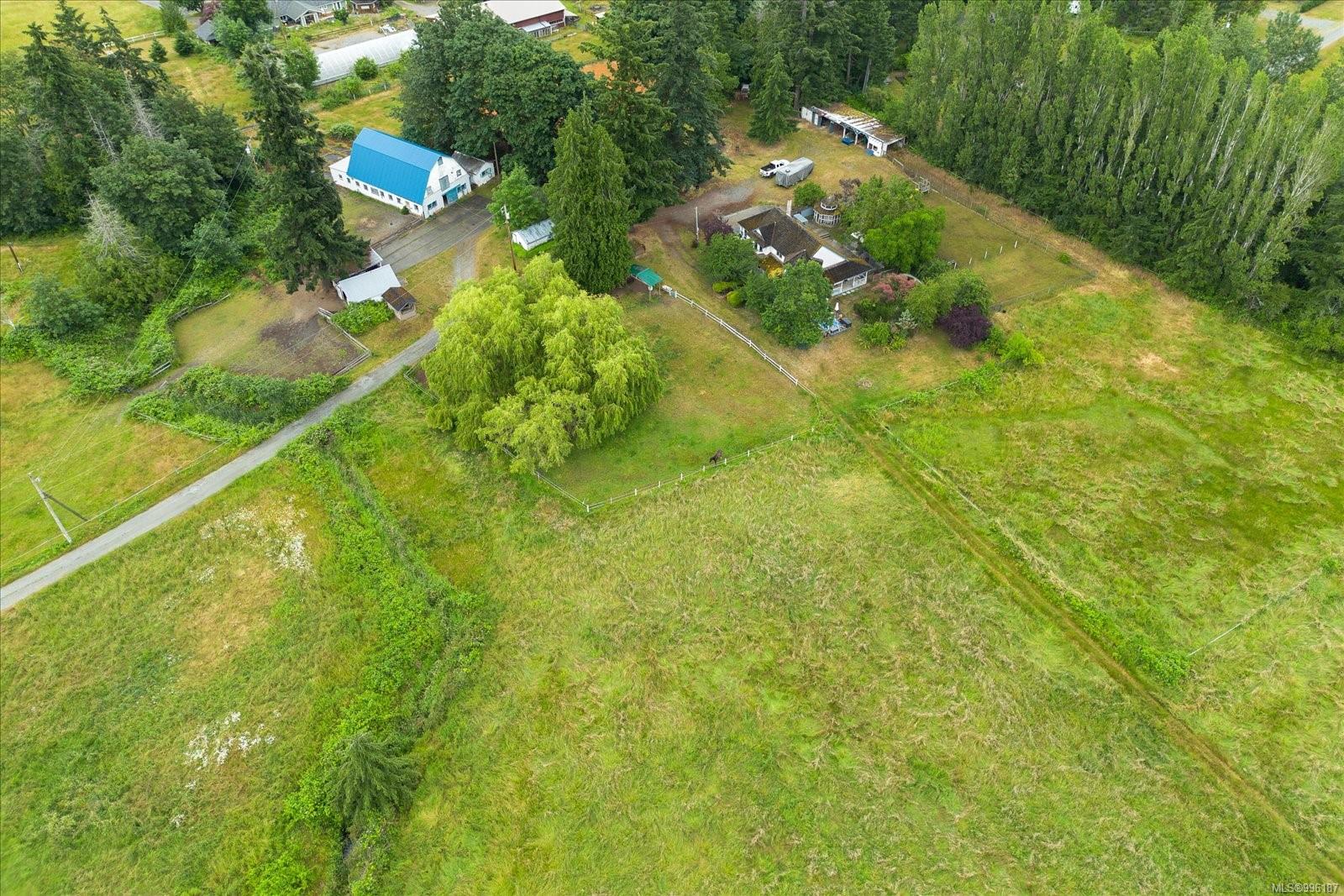
Highlights
Description
- Home value ($/Sqft)$939/Sqft
- Time on Houseful176 days
- Property typeResidential
- Median school Score
- Lot size34.07 Acres
- Year built1991
- Mortgage payment
Idyllic 34 acre property in the desirable Jingle Pot area of Nanaimo! At the end of the winding driveway, across cleared fields and a small stream is a 3 bed plus den, 2 bath farmhouse with a wrap around porch, large barn, paddocks, implement shed, outbuilding and riding ring. The homestead is surrounded by mature trees providing both privacy and shade. Every room in the house has beautiful views, especially the picture windows in living room and primary bedroom that look out across the fields over to Mount Benson – the sunset is spectacular! As ALR land there are plenty of options for self sustainable living with hayfields and gardens, plus the barn and outbuildings serve a variety of businesses and hobbies. Come enjoy quiet and solitude just minutes from town.
Home overview
- Cooling None
- Heat type Baseboard, wood
- Sewer/ septic Septic system
- Utilities Cable connected, compost, electricity connected, garbage, phone available, recycling
- Construction materials Frame wood, insulation all, vinyl siding
- Foundation Concrete perimeter
- Roof Shake
- Exterior features Balcony/patio, fencing: partial, garden
- Other structures Barn(s), storage shed
- # parking spaces 10
- Parking desc Driveway
- # total bathrooms 2.0
- # of above grade bedrooms 3
- # of rooms 14
- Flooring Mixed
- Has fireplace (y/n) Yes
- Laundry information In house
- Interior features Dining room, french doors, storage
- County Nanaimo regional district
- Area Nanaimo
- View Mountain(s)
- Water source Municipal
- Zoning description Agricultural
- Directions 235580
- Exposure West
- Lot desc Acreage, central location, cleared, family-oriented neighbourhood, pasture, private, quiet area, rural setting, southern exposure
- Lot size (acres) 34.07
- Basement information Crawl space
- Building size 2342
- Mls® # 996187
- Property sub type Single family residence
- Status Active
- Virtual tour
- Tax year 2024
- Primary bedroom Second: 7.341m X 5.309m
Level: 2nd - Bedroom Second: 5.258m X 3.658m
Level: 2nd - Bathroom Second
Level: 2nd - Den Second: 3.15m X 3.607m
Level: 2nd - Kitchen Main: 3.785m X 3.835m
Level: Main - Laundry Main: 2.54m X 2.134m
Level: Main - Living room Main: 6.223m X 5.004m
Level: Main - Dining room Main: 4.343m X 3.581m
Level: Main - Main: 2.032m X 3.632m
Level: Main - Bedroom Main: 2.997m X 3.632m
Level: Main - Main: 3.785m X 3.581m
Level: Main - Main: 3.531m X 6.731m
Level: Main - Bathroom Main
Level: Main - Main: 3.429m X 6.731m
Level: Main
- Listing type identifier Idx

$-5,867
/ Month












