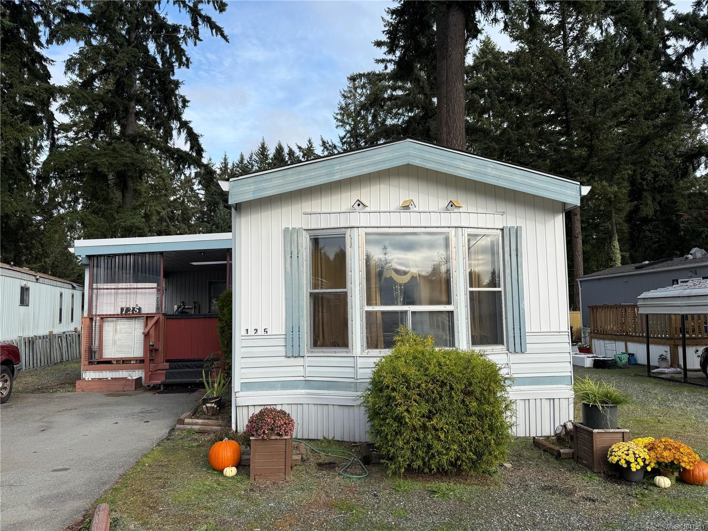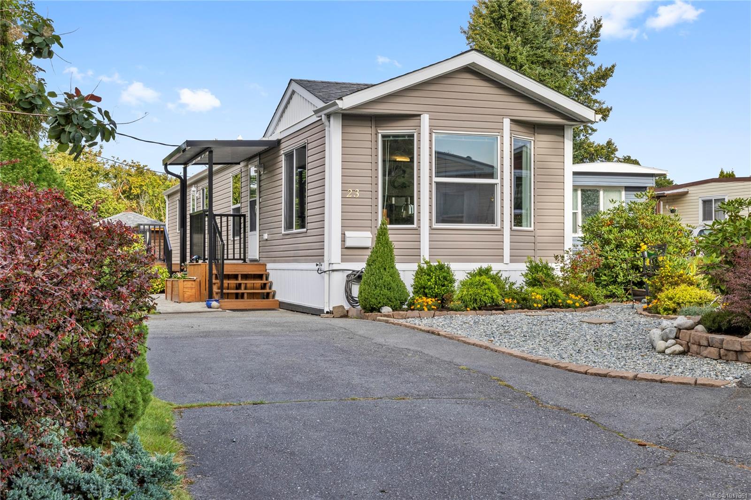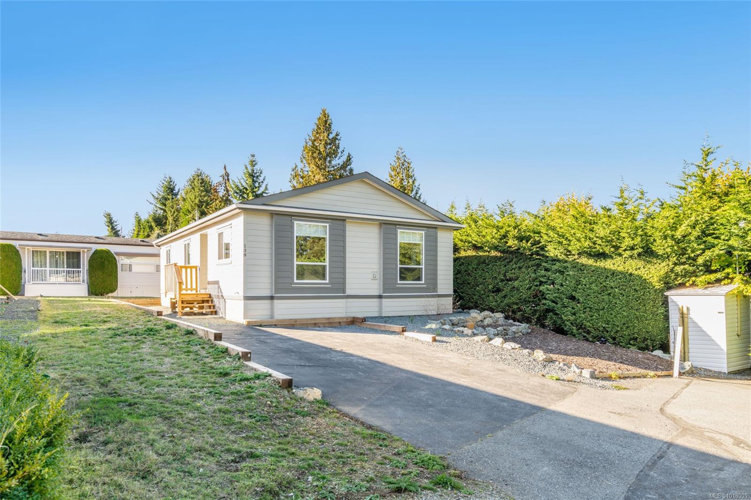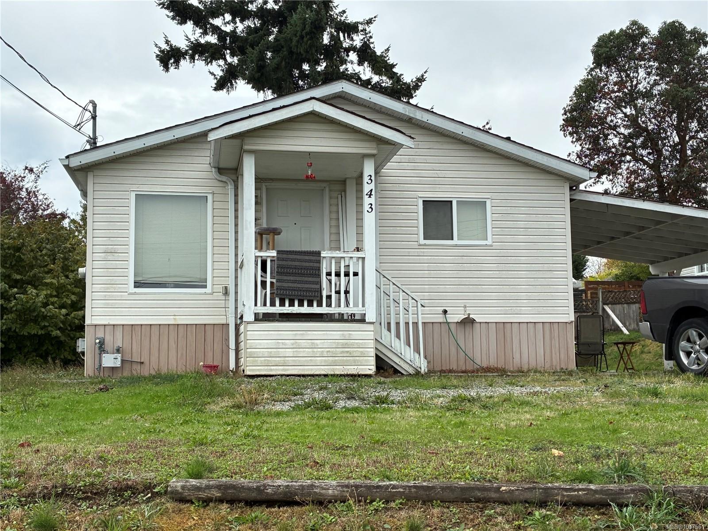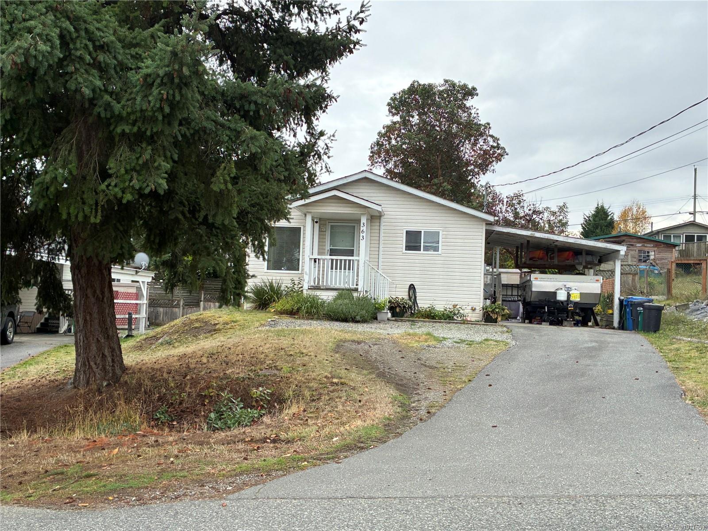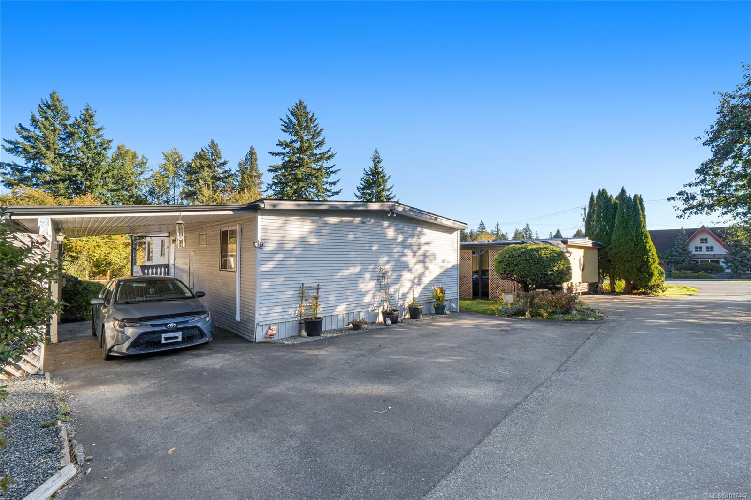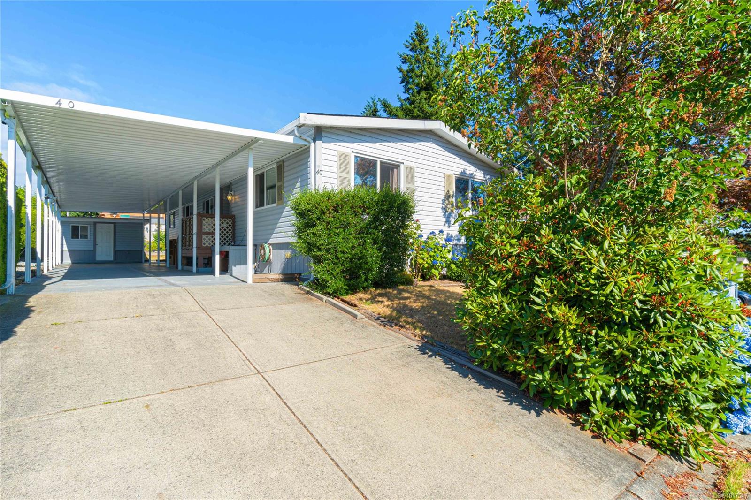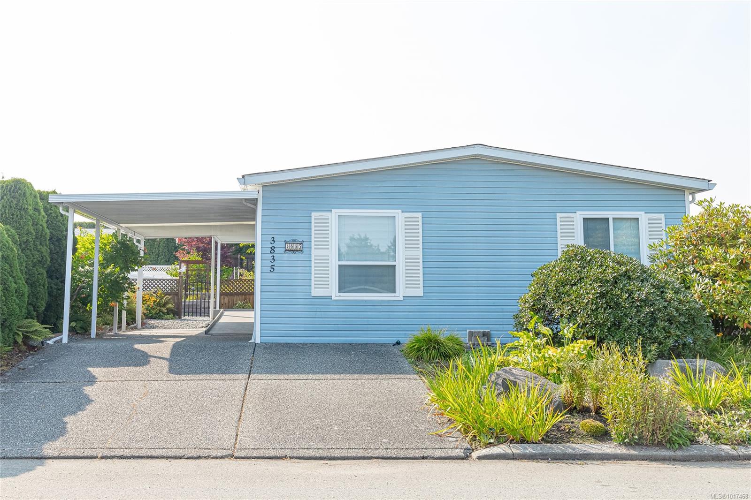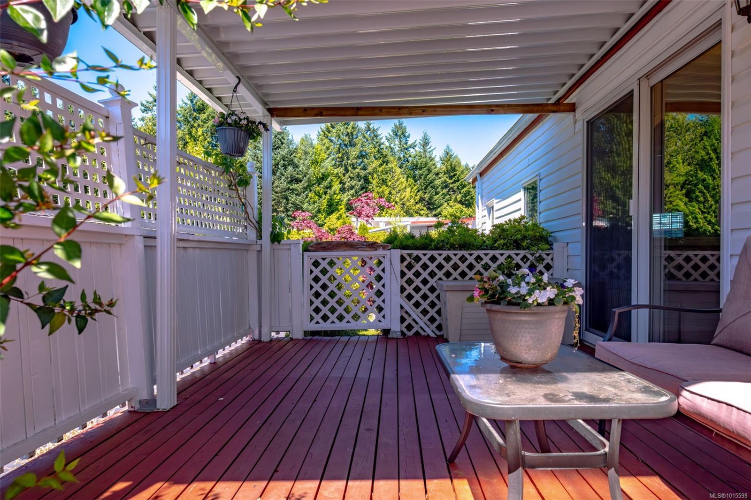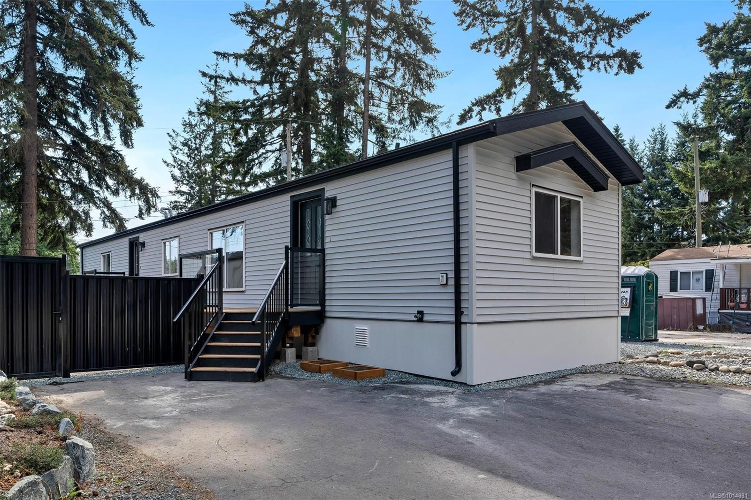- Houseful
- BC
- Nanaimo
- Chase River
- 25 Maki Rd Apt 73
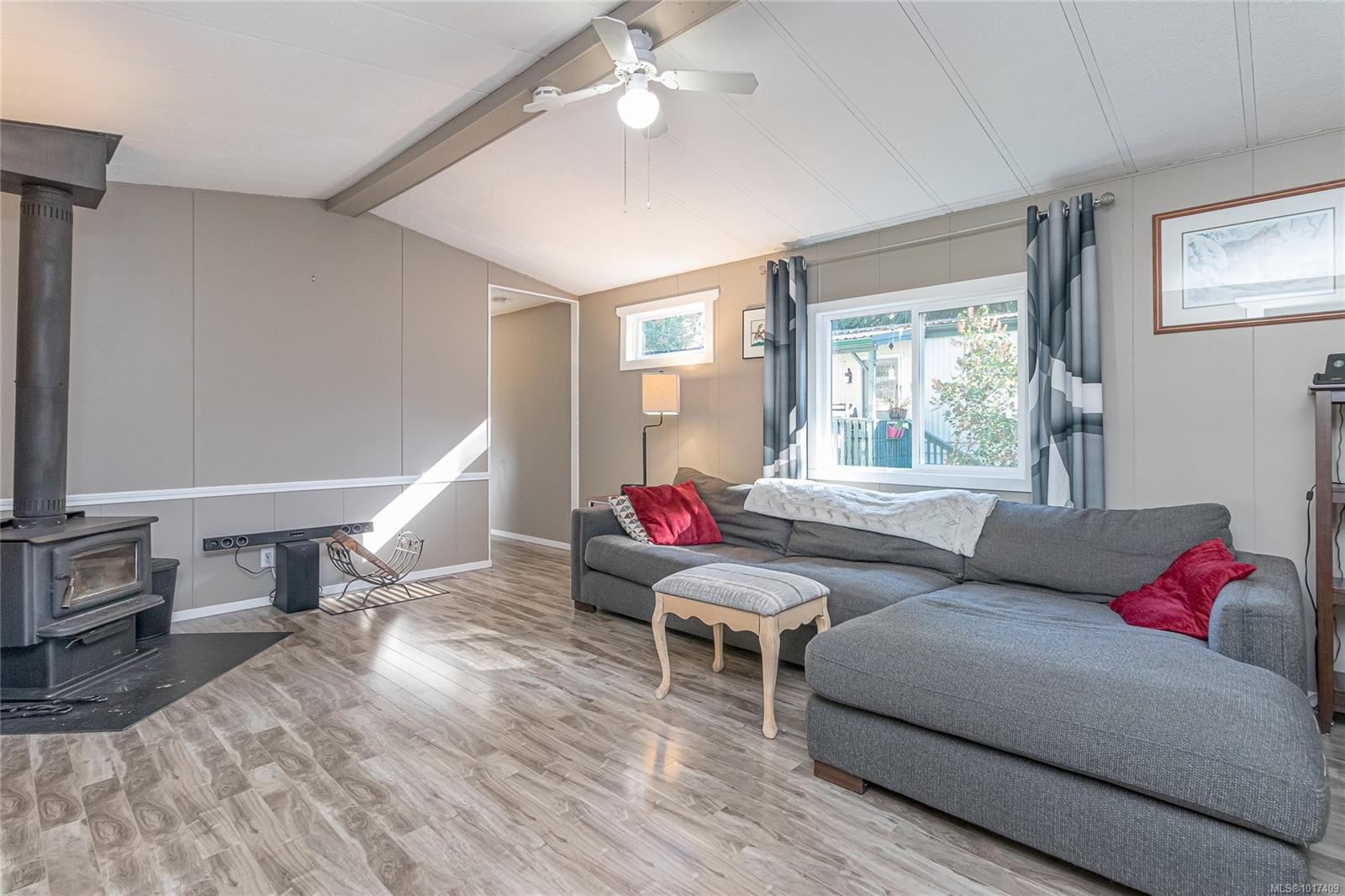
Highlights
Description
- Home value ($/Sqft)$189/Sqft
- Time on Housefulnew 7 days
- Property typeResidential
- Neighbourhood
- Median school Score
- Lot size1,307 Sqft
- Year built1985
- Mortgage payment
Welcome to Seabreeze MHP! This charming 2-Bed+Den, 2-Bath home with extensive decks has a lot to offer! Featuring an open functional layout, 1300+sqft thoughtfully updated living space reflects pride of ownership. A new roof with leaf guard gutters; reinforced beams/stands; vinyl windows, insulation & range hood; hot/cold hose bibs, updated plumbing with new hot water tank,drain pan & washer, are just a few examples of the many updates that add to the homes appeal & functionality. New paint, WETT-certified wood stove (easily heats the entire home) & updated flooring add comfort and efficiency. Outside,enjoy your lovely garden with fruit trees & cedar strawberry patch.Bonus: detached workshop with power and improved woodshed-perfect for hobbyist & offers additional storage! Quiet,Private near ocean, yet close to Southgate Mall, Country Grocer, various amenities, trails & bus. Pet friendly! Well-maintained by onsite park manager. You rancher-like living in this great 55+community awaits!
Home overview
- Cooling None
- Heat type Electric, forced air
- Sewer/ septic Sewer to lot
- Construction materials Aluminum siding, insulation: ceiling, insulation: walls
- Foundation Other
- Roof Asphalt shingle
- Exterior features Garden, low maintenance yard
- Other structures Workshop
- # parking spaces 2
- Parking desc Carport, driveway
- # total bathrooms 2.0
- # of above grade bedrooms 2
- # of rooms 15
- Flooring Mixed
- Has fireplace (y/n) Yes
- Laundry information In house
- County Nanaimo regional district
- Area Nanaimo
- Subdivision Seabreeze mhp
- Water source Municipal
- Zoning description Other
- Exposure West
- Lot desc Private, quiet area
- Lot size (acres) 0.03
- Basement information Crawl space, none
- Building size 1532
- Mls® # 1017409
- Property sub type Manufactured
- Status Active
- Virtual tour
- Tax year 2025
- Bathroom Main
Level: Main - Bedroom Main: 3.073m X 3.048m
Level: Main - Den Main: 3.454m X 3.429m
Level: Main - Kitchen Main: 4.267m X 4.013m
Level: Main - Living room Main: 5.359m X 4.013m
Level: Main - Ensuite Main
Level: Main - Laundry Main: 2.87m X 2.261m
Level: Main - Main: 4.039m X 3.556m
Level: Main - Primary bedroom Main: 3.073m X 3.277m
Level: Main - Main: 5.105m X 2.261m
Level: Main - Main: 3.581m X 3.429m
Level: Main - Storage Main: 6.579m X 3.378m
Level: Main - Main: 3.607m X 3.124m
Level: Main - Main: 7.595m X 3.607m
Level: Main - Main: 1.829m X 5.893m
Level: Main
- Listing type identifier Idx

$-245
/ Month

