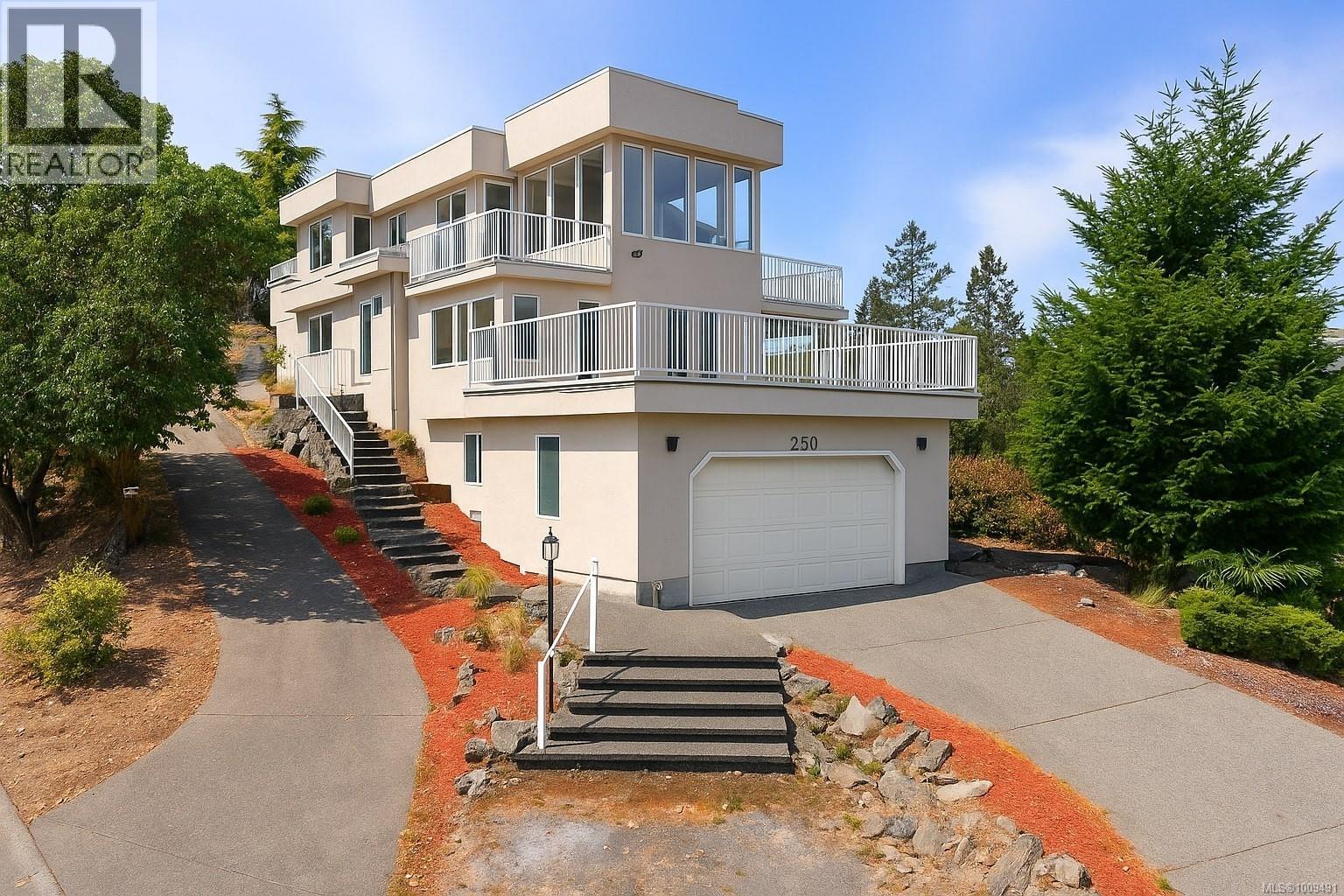- Houseful
- BC
- Nanaimo
- Sherwood Forest
- 250 Canterbury Cres

250 Canterbury Cres
250 Canterbury Cres
Highlights
Description
- Home value ($/Sqft)$403/Sqft
- Time on Houseful74 days
- Property typeSingle family
- StyleWestcoast
- Neighbourhood
- Median school Score
- Lot size0.52 Acre
- Year built1994
- Mortgage payment
Welcome to this custom-built, architecturally designed multi-level home built to impress, nestled on 1/2 acre lot all on a quiet, private street. Featuring 4 spacious bedrooms plus a den and 4 bathrooms, this stunning residence boasts floor-to-ceiling windows framing breathtaking panoramic ocean and mountain views over the straight to Vancouver and the Sunshine Coast. The primary bedroom features a nice ensuite bathroom and walk in closet, the kitchen also features a walk in butler pantry for the chef. Enjoy seamless indoor-outdoor living with expansive decks, rich hardwood and tile flooring throughout, and thoughtfully curated finishes. A flexible layout make this home as functional as it is beautiful. The lower floor has it's own separate entrance leading to a couple area's that would be ideal for a in home business. Extra high double garage with EV charging and the home has very low Hydro bills due to solar panels on the roof. Large walk in crawl space storage off the garage. A one-of-a-kind retreat with views you'll never tire of. A rare opportunity to own a true West Coast gem. All data and measurements are approximate and to be verified. (id:63267)
Home overview
- Cooling None
- Heat source Electric, propane
- Heat type Baseboard heaters
- # parking spaces 4
- # full baths 4
- # total bathrooms 4.0
- # of above grade bedrooms 4
- Has fireplace (y/n) Yes
- Subdivision Departure bay
- View Mountain view, ocean view
- Zoning description Residential
- Directions 1952142
- Lot dimensions 0.52
- Lot size (acres) 0.52
- Building size 2605
- Listing # 1009491
- Property sub type Single family residence
- Status Active
- Balcony 4.572m X 2.718m
Level: 2nd - Bathroom 2 - Piece
Level: 2nd - Living room 7.036m X 5.004m
Level: 2nd - Kitchen 3.607m X 2.997m
Level: 2nd - Dining room 4.75m X 3.607m
Level: 2nd - Pantry 2.896m X 1.651m
Level: 2nd - Recreational room 5.715m X 3.708m
Level: 3rd - 3.988m X 1.727m
Level: Lower - Bedroom 4.445m X 3.15m
Level: Lower - Bathroom 4 - Piece
Level: Lower - Bedroom 4.521m X 3.378m
Level: Lower - Ensuite 3 - Piece
Level: Main - Bedroom 3.2m X 2.845m
Level: Main - Bathroom 3 - Piece
Level: Main - Primary bedroom 4.775m X 3.378m
Level: Main - Den 5.258m X 3.2m
Level: Main - Laundry 2.413m X 2.134m
Level: Main - 3.81m X 3.785m
Level: Main - 7.899m X 6.172m
Level: Other
- Listing source url Https://www.realtor.ca/real-estate/28711298/250-canterbury-cres-nanaimo-departure-bay
- Listing type identifier Idx

$-2,800
/ Month












