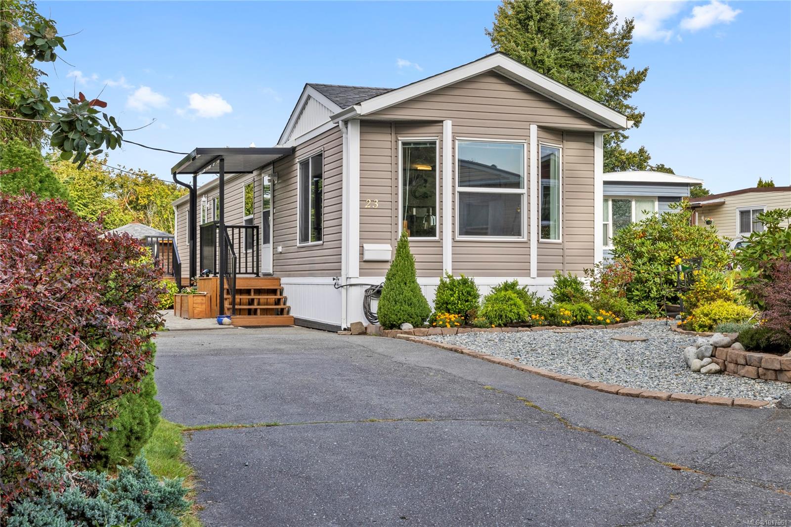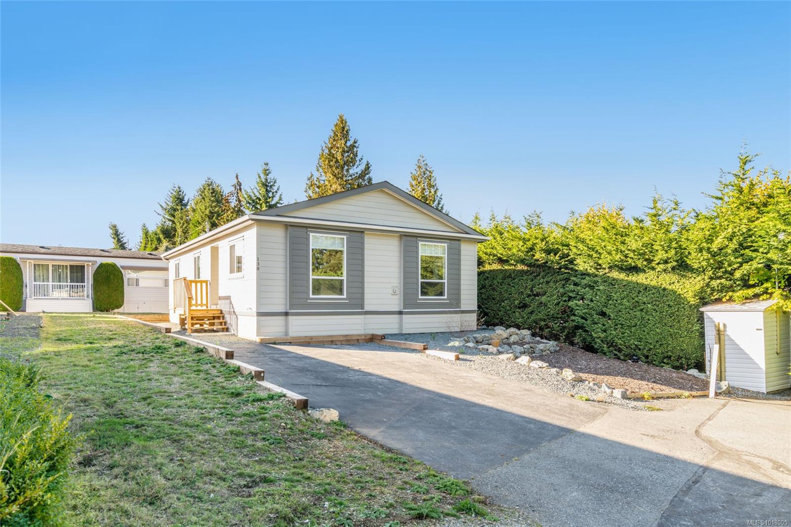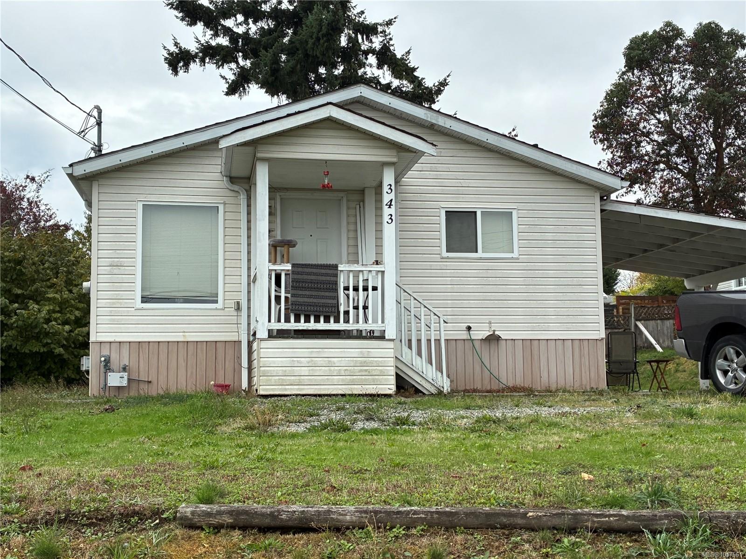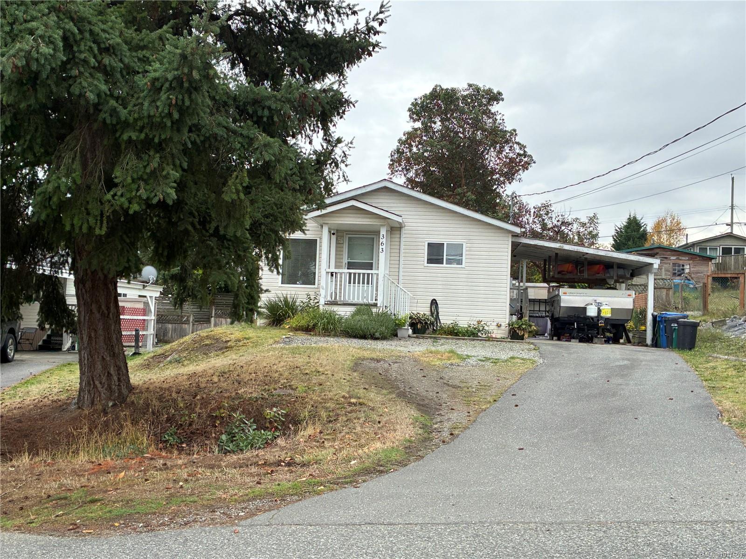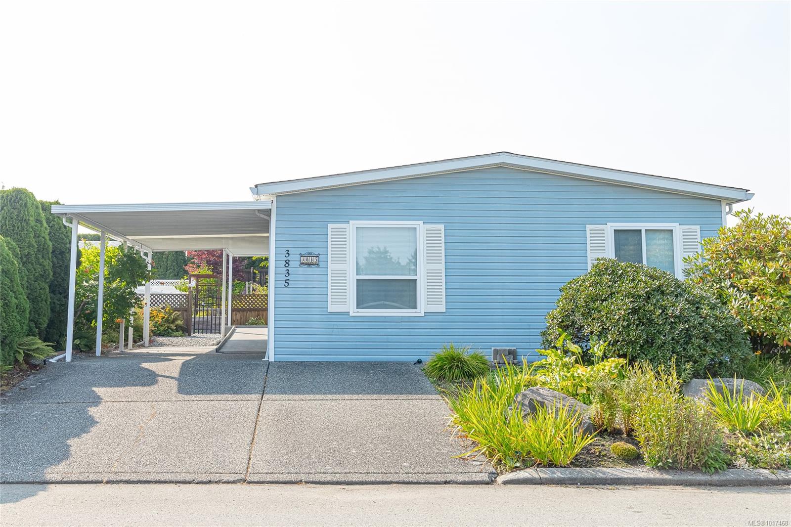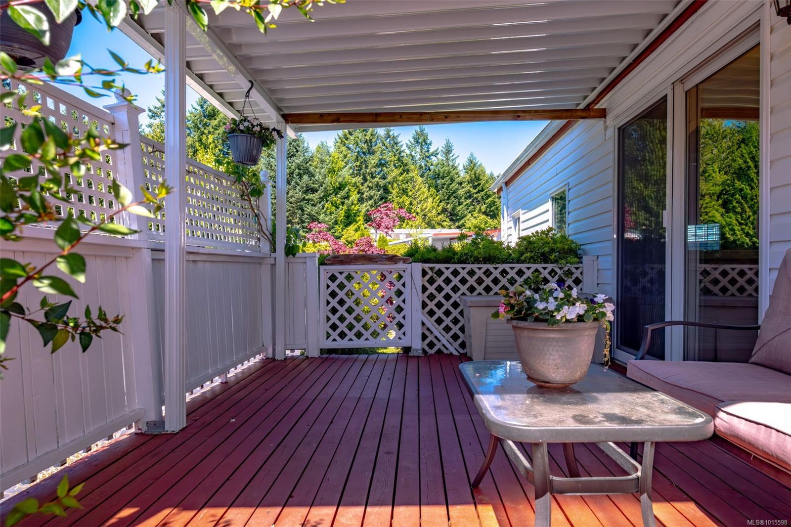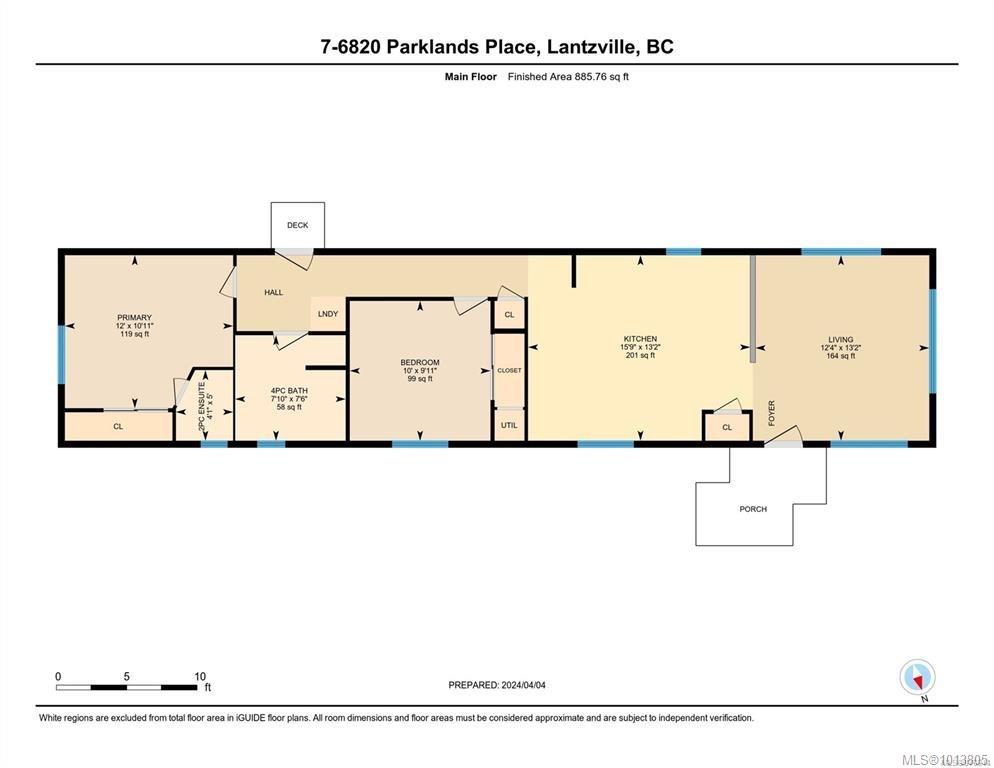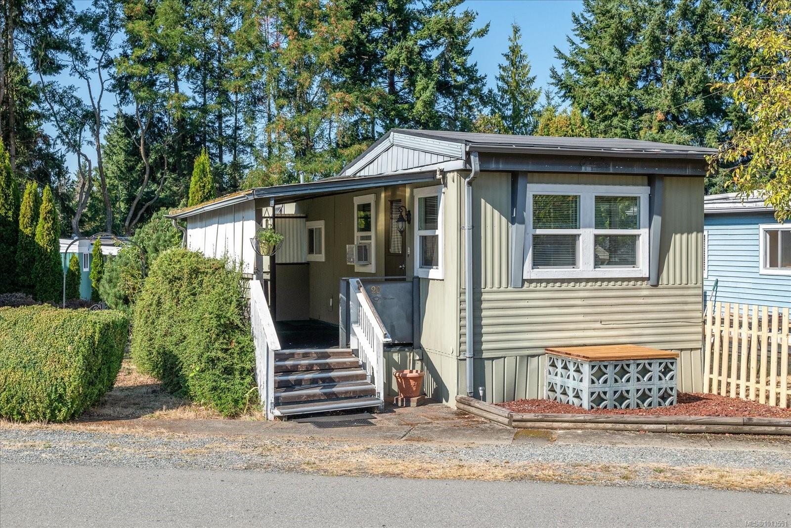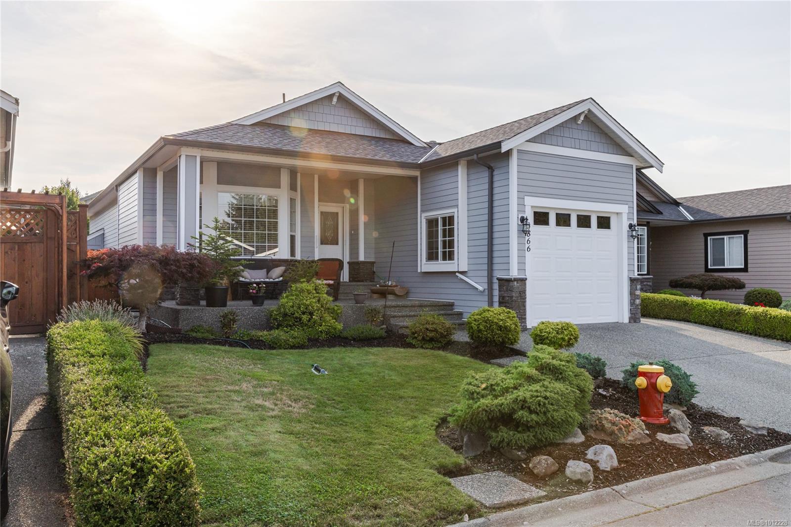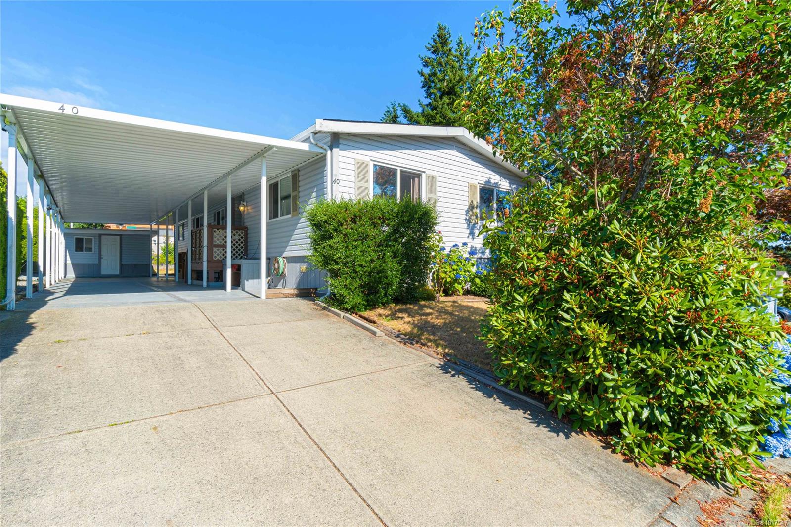
Highlights
Description
- Home value ($/Sqft)$183/Sqft
- Time on Housefulnew 6 days
- Property typeResidential
- Neighbourhood
- Median school Score
- Year built1980
- Mortgage payment
Located in the quiet 55+ park at Dogwood Village just off Labieux Rd in Nanaimo is this spacious double wide home. This property has a cozy living room and dining room, ideal for having guests over. A large kitchen with stainless steel appliances has a ton of storage space. The primary bedroom has a huge ensuite and leads into a second living space or den. This area makes a great space for an office or watching your favourite shows in front of the electric fireplace. A second bedroom, a 4 piece bathroom and a great sized laundry room also add to the charm of this home. You will stay extra cool in the summer thanks to the covered carport. With ample room for parking, there is also a workshop and storage shed. Enjoy gardening in your private back yard! Located just minutes from Country Club mall, bus routes, and much more!
Home overview
- Cooling None
- Heat type Forced air
- Sewer/ septic Sewer connected
- Construction materials Insulation: walls
- Foundation Other
- Roof Asphalt shingle
- Exterior features Garden, low maintenance yard
- # parking spaces 2
- Parking desc Carport, driveway
- # total bathrooms 2.0
- # of above grade bedrooms 2
- # of rooms 10
- Appliances Dishwasher, f/s/w/d
- Has fireplace (y/n) Yes
- Laundry information In house
- Interior features Dining room
- County Nanaimo city of
- Area Nanaimo
- Subdivision Dogwood village
- Water source Municipal
- Zoning description Multi-family
- Directions 236253
- Exposure See remarks
- Lot desc Adult-oriented neighbourhood, central location, easy access, landscaped, quiet area, recreation nearby, shopping nearby
- Lot size (acres) 0.0
- Basement information Crawl space
- Building size 1368
- Mls® # 1017547
- Property sub type Manufactured
- Status Active
- Tax year 2025
- Dining room Main: 3.505m X 2.769m
Level: Main - Main: 3.15m X 1.321m
Level: Main - Living room Main: 5.486m X 3.404m
Level: Main - Kitchen Main: 4.369m X 3.429m
Level: Main - Family room Main: 6.934m X 2.946m
Level: Main - Bathroom Main
Level: Main - Laundry Main: 2.692m X 2.489m
Level: Main - Ensuite Main
Level: Main - Primary bedroom Main: 4.064m X 3.454m
Level: Main - Bedroom Main: 2.743m X 2.438m
Level: Main
- Listing type identifier Idx

$-106
/ Month

