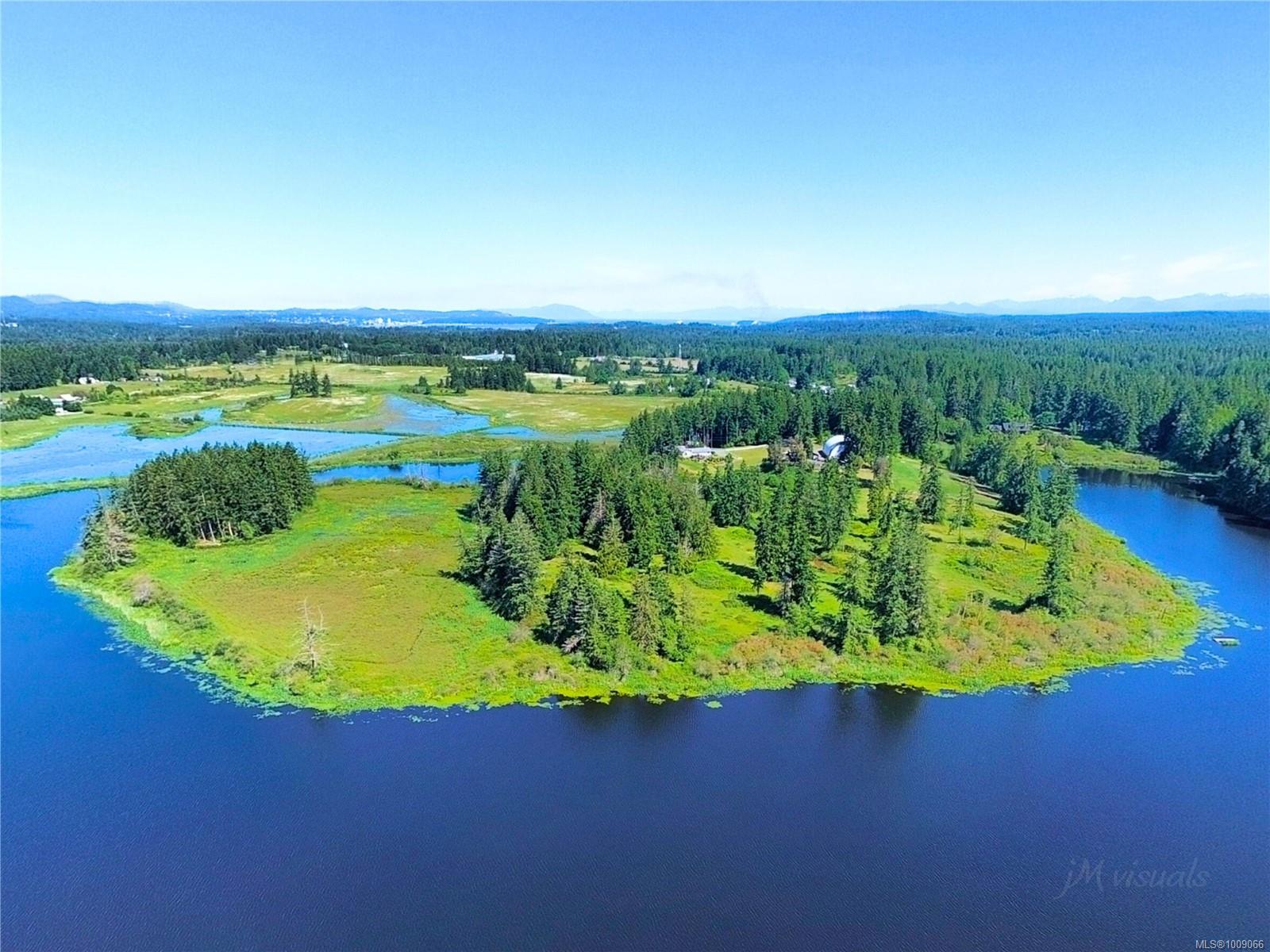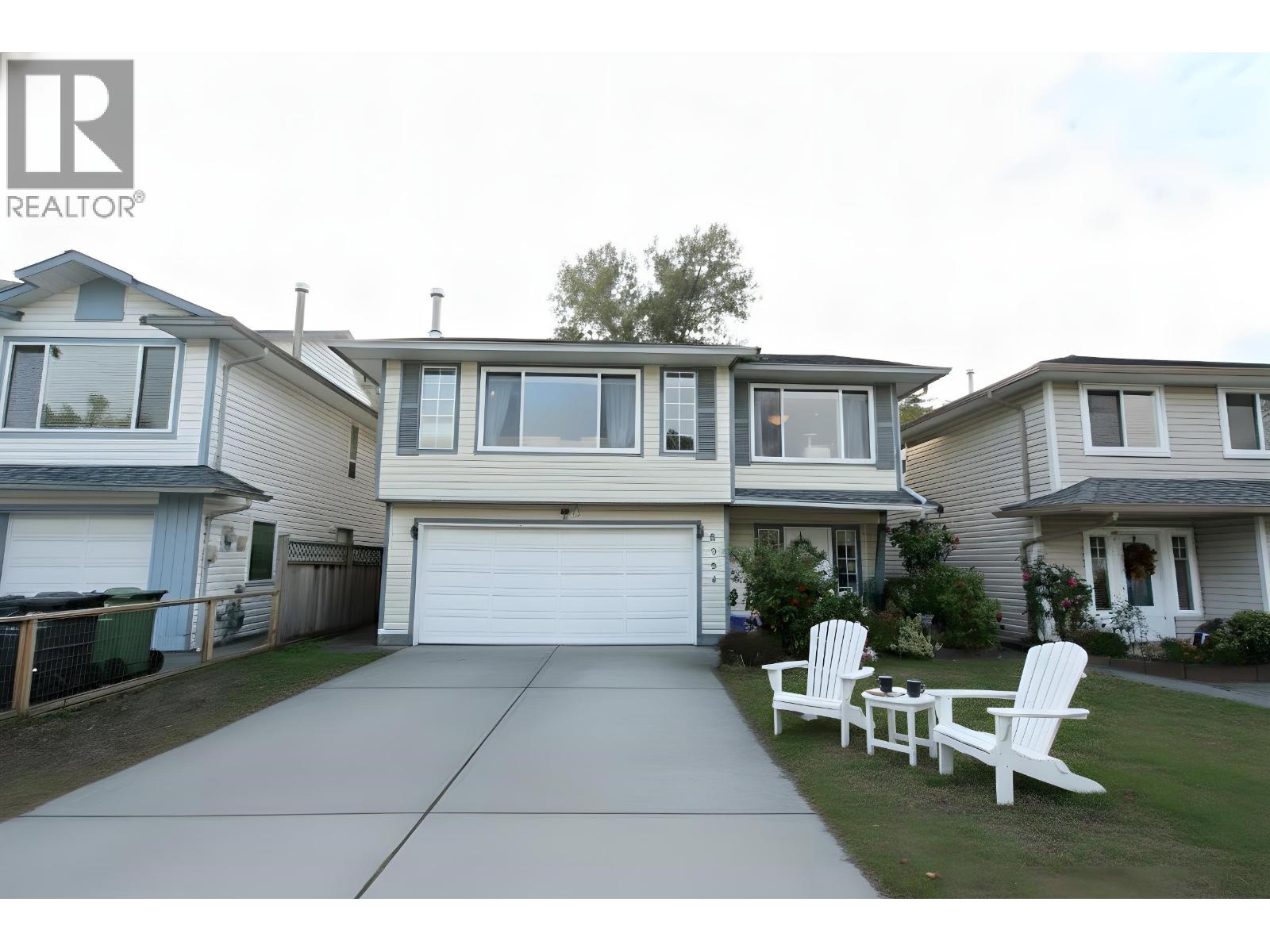
2551 Braun Rd
2551 Braun Rd
Highlights
Description
- Home value ($/Sqft)$694/Sqft
- Time on Houseful82 days
- Property typeResidential
- Median school Score
- Lot size48.28 Acres
- Year built1990
- Garage spaces2
- Mortgage payment
Flying B Acres is a breathtaking 48.28-acre estate on Quennell Lake, south of Nanaimo. This secluded peninsula paradise boasts 5,000 feet of pristine lake frontage, offering unmatched privacy, natural beauty, and limitless business potential. The beautifully appointed 3,600 sq ft, 3-bed, 3-bath country home features panoramic views, open-concept living, 3-zone heat pump and an oversized double garage. A separate 972 sq ft 2-bed 2-bath guest house adds versatility. Equestrian and agribusiness facilities include a covered riding arena, barn, stables, paddocks, storage sheds and on-site well and power infrastructure. Quennell Lake’s designated floatplane airdrome ensures seamless access, just 20 mins. from YVR. Ideal for agritourism, aviation tourism, equestrian ventures, or hosting events, the estate invites fishing, kayaking, and wildlife watching. Located minutes from Nanaimo Airport, ferry terminals, and urban hubs, Flying B Acres offers a rare blend of seclusion and accessibility
Home overview
- Cooling Air conditioning, wall unit(s)
- Heat type Baseboard, electric, heat pump, wood
- Sewer/ septic Septic system
- Construction materials Brick & siding, frame wood, insulation all, insulation: ceiling, insulation: walls, vinyl siding, wood
- Foundation Concrete perimeter
- Roof Asphalt shingle
- Exterior features Balcony/deck, balcony/patio, fencing: partial, low maintenance yard, sprinkler system, see remarks
- Other structures Barn(s), guest accommodations, storage shed, workshop
- # garage spaces 2
- # parking spaces 8
- Has garage (y/n) Yes
- Parking desc Additional parking, carport double, driveway, garage double, guest, open, rv access/parking
- # total bathrooms 5.0
- # of above grade bedrooms 5
- # of rooms 29
- Flooring Carpet, hardwood, mixed
- Has fireplace (y/n) Yes
- Laundry information In house
- Interior features Bar, breakfast nook, ceiling fan(s), closet organizer, dining room, dining/living combo, french doors, storage, vaulted ceiling(s), workshop
- County Nanaimo regional district
- Area Nanaimo
- View Mountain(s), lake, other
- Water body type Lake front
- Water source Cistern, well: drilled
- Zoning description Agricultural
- Exposure South
- Lot desc Acreage, park setting, pasture, private, quiet area, recreation nearby, rural setting, shopping nearby, southern exposure, walk on waterfront, in wooded area, see remarks
- Water features Lake front
- Lot size (acres) 48.28
- Basement information Finished, full, walk-out access, with windows
- Building size 5032
- Mls® # 1009066
- Property sub type Single family residence
- Status Active
- Virtual tour
- Tax year 2024
- Storage Lower: 8.077m X 3.251m
Level: Lower - Other Lower: 3.48m X 2.388m
Level: Lower - Den Lower: 5.715m X 3.302m
Level: Lower - Bedroom Lower: 5.893m X 4.801m
Level: Lower - Dining room Main: 4.597m X 2.921m
Level: Main - Main: 3.581m X 3.48m
Level: Main - Family room Main: 6.375m X 5.563m
Level: Main - Main: 39m X 23m
Level: Main - Main: 2.438m X 1.905m
Level: Main - Bathroom Main
Level: Main - Main: 2.845m X 1.702m
Level: Main - Ensuite Main
Level: Main - Main: 2.083m X 1.829m
Level: Main - Bedroom Main: 3.759m X 3.073m
Level: Main - Laundry Main: 2.083m X 1.905m
Level: Main - Primary bedroom Main: 4.648m X 4.039m
Level: Main - Kitchen Main: 4.242m X 3.683m
Level: Main - Living room Main: 8.331m X 3.937m
Level: Main - Bathroom Main
Level: Main - Other: 3.429m X 2.997m
Level: Other - Other: 3.404m X 3.048m
Level: Other - Other: 2.21m X 2.184m
Level: Other - Other: 3.226m X 1.219m
Level: Other - Other
Level: Other - Workshop Other: 7.036m X 4.572m
Level: Other - Other
Level: Other - Other: 3.912m X 3.429m
Level: Other - Other: 3.759m X 3.556m
Level: Other - Other: 2.489m X 1.829m
Level: Other
- Listing type identifier Idx

$-9,307
/ Month












