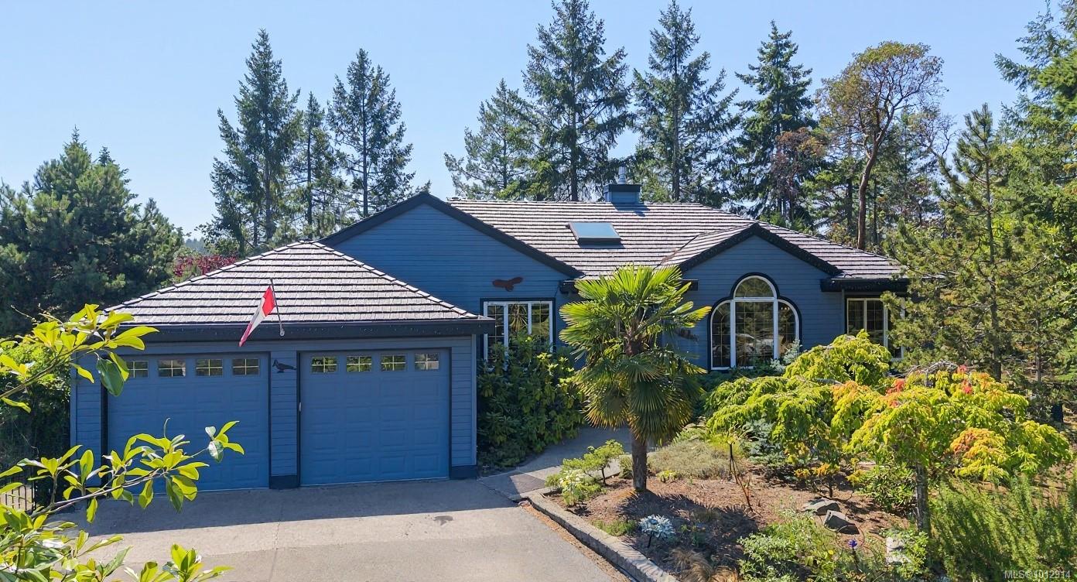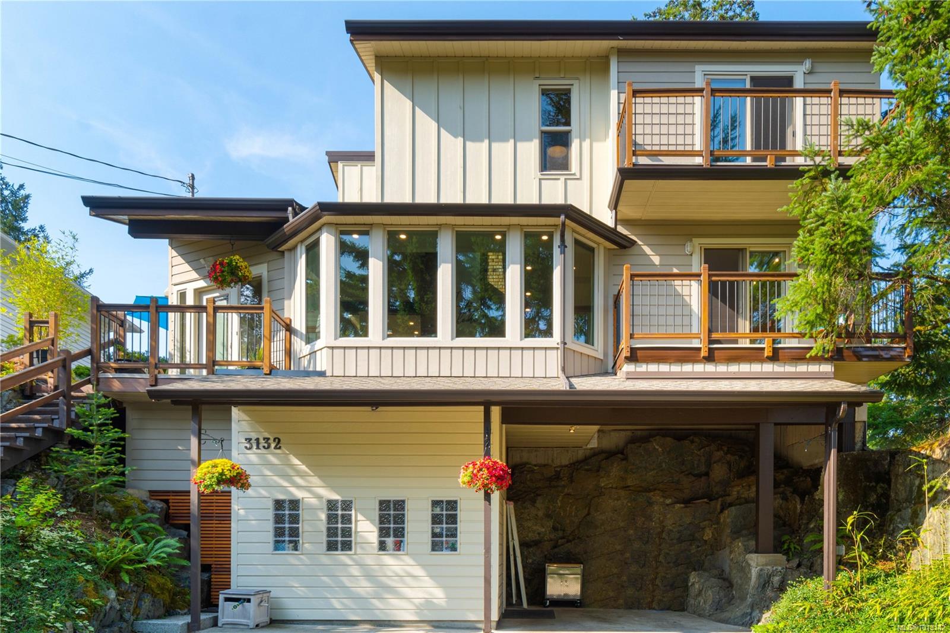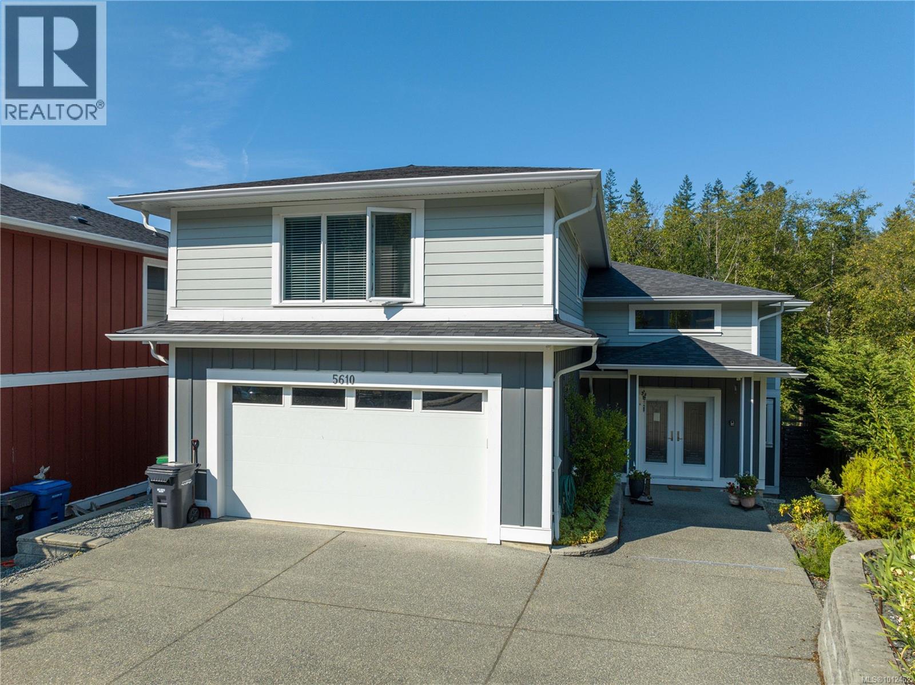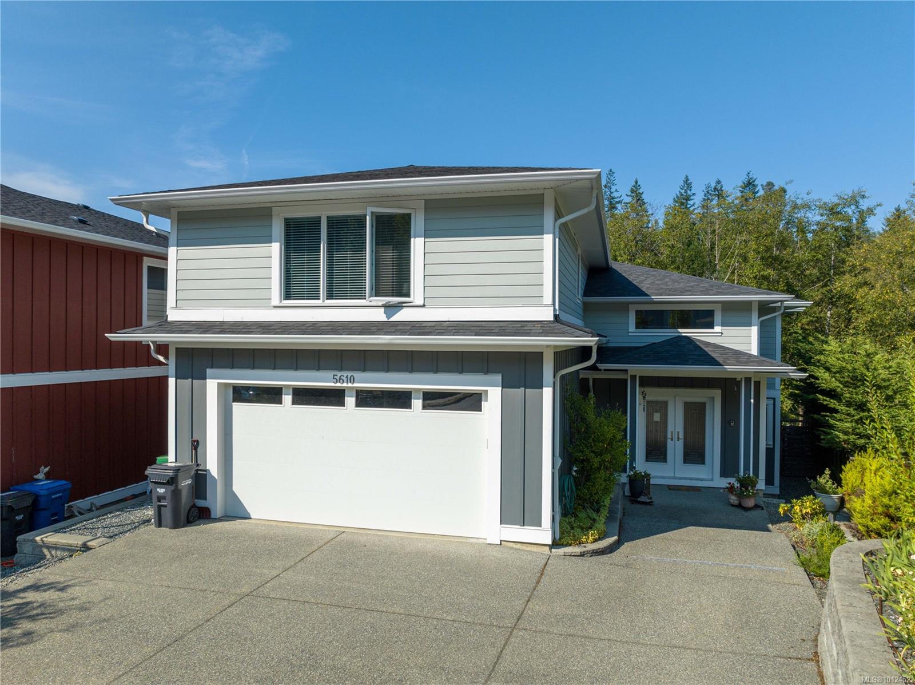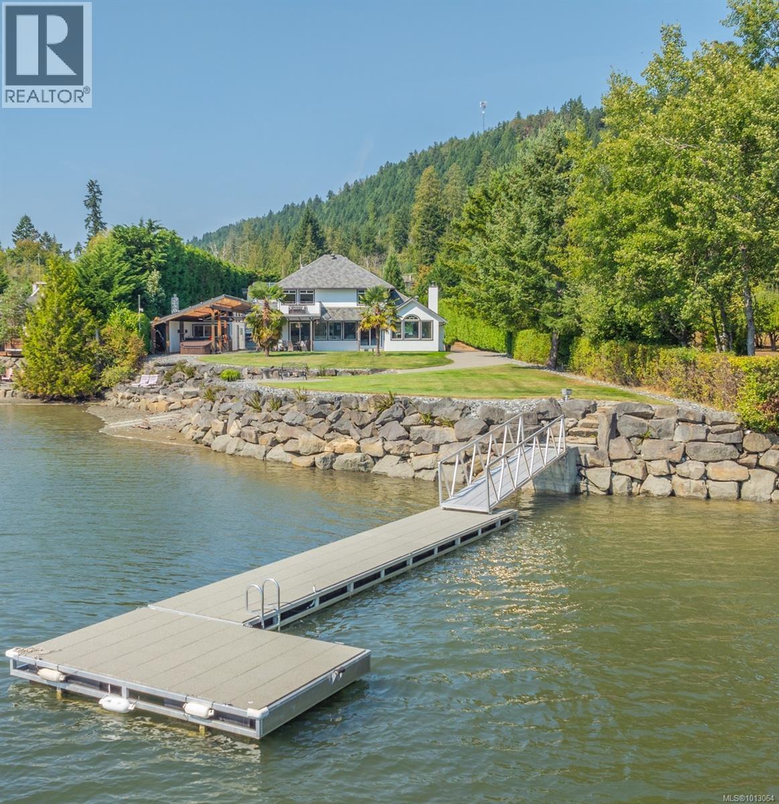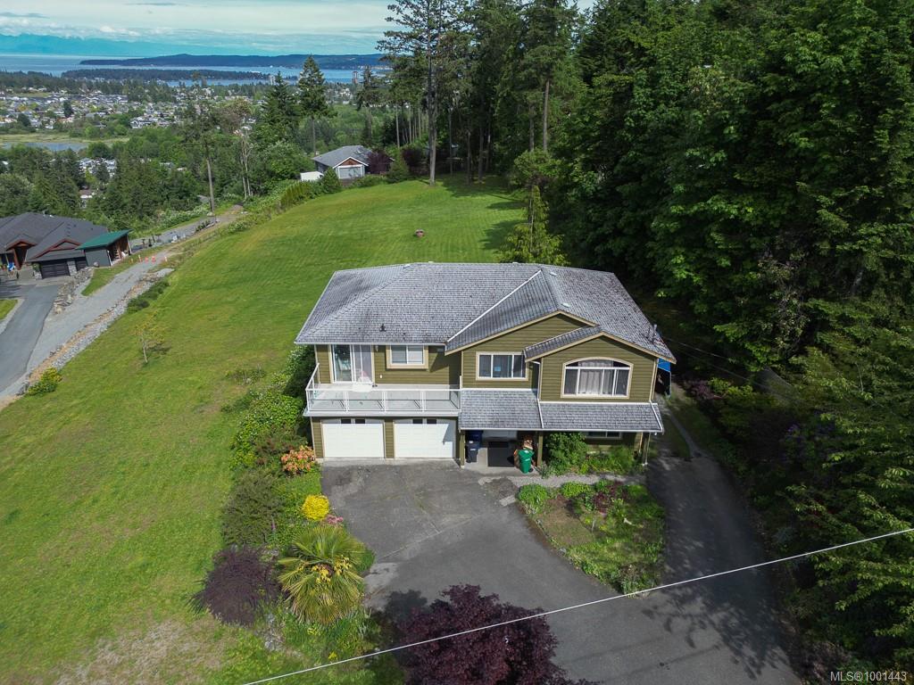
256 King Rd
256 King Rd
Highlights
Description
- Home value ($/Sqft)$484/Sqft
- Time on Houseful100 days
- Property typeResidential
- Median school Score
- Lot size1.20 Acres
- Year built1996
- Garage spaces1
- Mortgage payment
Uninterrupted ocean, downtown city, harbour and coastal views across to the mainland mountains. Here is an opportunity to purchase a large family home with potential for a separate self contained suite in sought after South Jinglepot. This lovely home sits on 1.2 level acres at the top of King Road within a short walk to VIU, the Ice Centre, Aquatic Centre, Nanaimo District Senior Secondary, the Christian School and school bus service to Mountain View Elementary School. The location is outstanding offering easy access to the Parkway, airport, downtown Nanaimo, seaplanes and BC Ferry. The City of Nanaimo have advised a 2nd home is permitted; subdivision is possible only in partnership with the neighbouring properties as per the Neighbourhood Community plan. Tenanted
Home overview
- Cooling None
- Heat type Electric, heat pump
- Sewer/ septic Sewer to lot
- Utilities Electricity connected
- Construction materials Cement fibre, insulation: ceiling, insulation: walls
- Foundation Concrete perimeter
- Roof Asphalt shingle
- Exterior features Garden
- # garage spaces 1
- # parking spaces 2
- Has garage (y/n) Yes
- Parking desc Additional parking, garage, rv access/parking
- # total bathrooms 3.0
- # of above grade bedrooms 4
- # of rooms 18
- Flooring Mixed
- Has fireplace (y/n) Yes
- Laundry information In house
- County Nanaimo city of
- Area Nanaimo
- View City, mountain(s), lake, ocean
- Water source Municipal
- Zoning description Residential
- Directions 236918
- Exposure North
- Lot desc Acreage, central location, easy access, landscaped, level, marina nearby, near golf course, no through road, park setting, private, recreation nearby, rural setting, shopping nearby
- Lot size (acres) 1.2
- Basement information Finished, full
- Building size 2460
- Mls® # 1001443
- Property sub type Single family residence
- Status Active
- Tax year 2024
- Kitchen Lower: 3.251m X 1.854m
Level: Lower - Laundry Lower: 3.861m X 3.683m
Level: Lower - Lower: 2.515m X 2.159m
Level: Lower - Bathroom Lower
Level: Lower - Storage Lower: 2.286m X 1.981m
Level: Lower - Bedroom Lower: 4.039m X 2.845m
Level: Lower - Lower: 2.515m X 2.159m
Level: Lower - Other Lower: 2.311m X 2.286m
Level: Lower - Bedroom Main: 3.327m X 2.718m
Level: Main - Main: 3.378m X 2.565m
Level: Main - Bathroom Main
Level: Main - Bedroom Main: 2.997m X 2.718m
Level: Main - Ensuite Main
Level: Main - Dining room Main: 3.327m X 3.073m
Level: Main - Living room Main: 4.267m X 3.708m
Level: Main - Family room Main: 3.454m X 3.353m
Level: Main - Primary bedroom Main: 4.115m X 3.327m
Level: Main - Kitchen Main: 4.013m X 2.921m
Level: Main
- Listing type identifier Idx

$-3,173
/ Month




