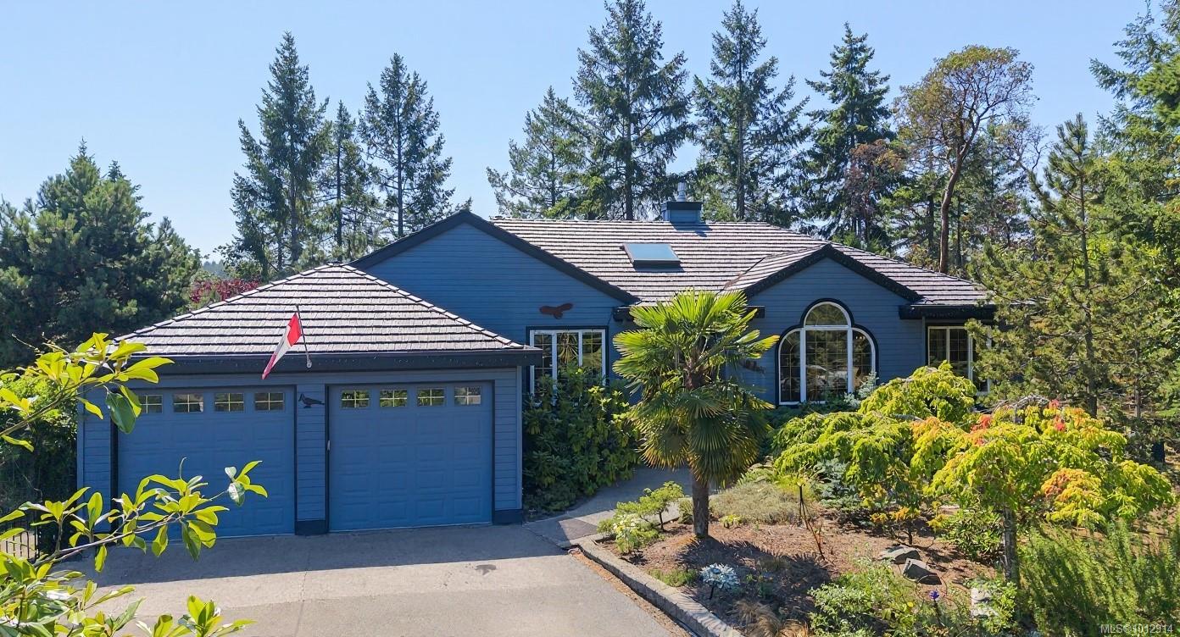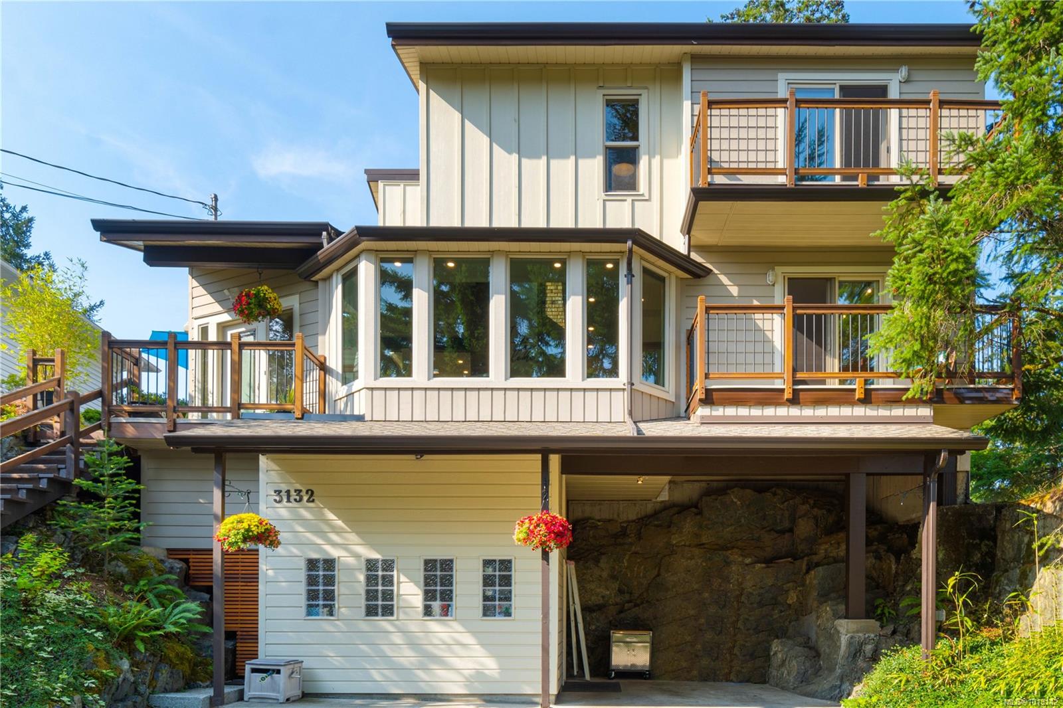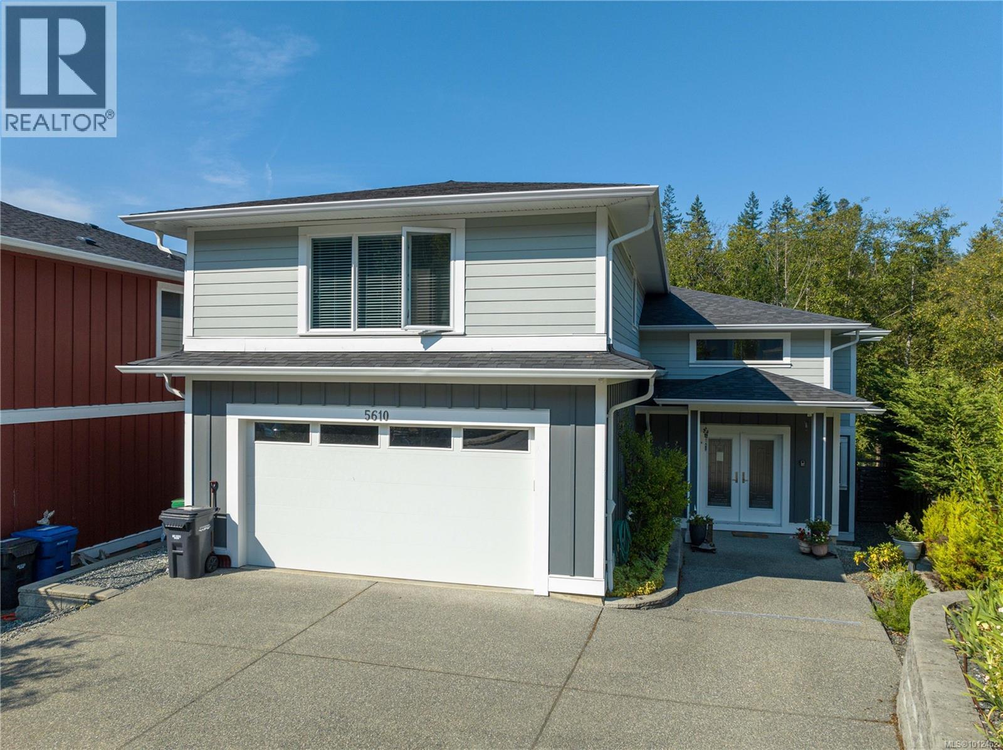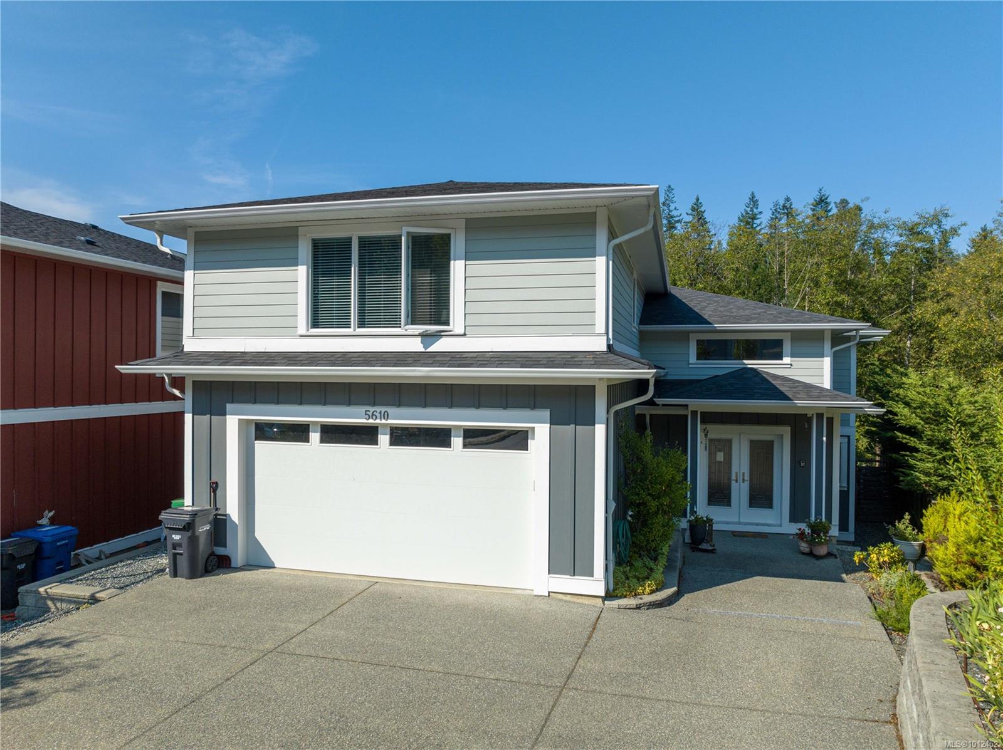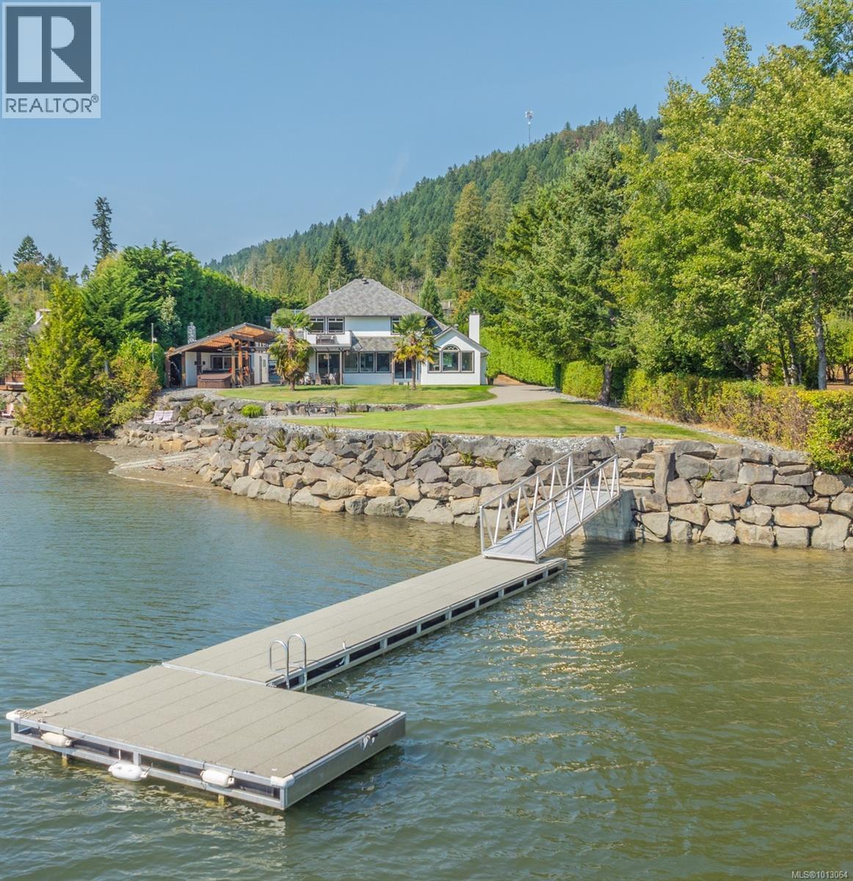- Houseful
- BC
- Nanaimo
- Cathers Lake
- 256 Tahoe Ave
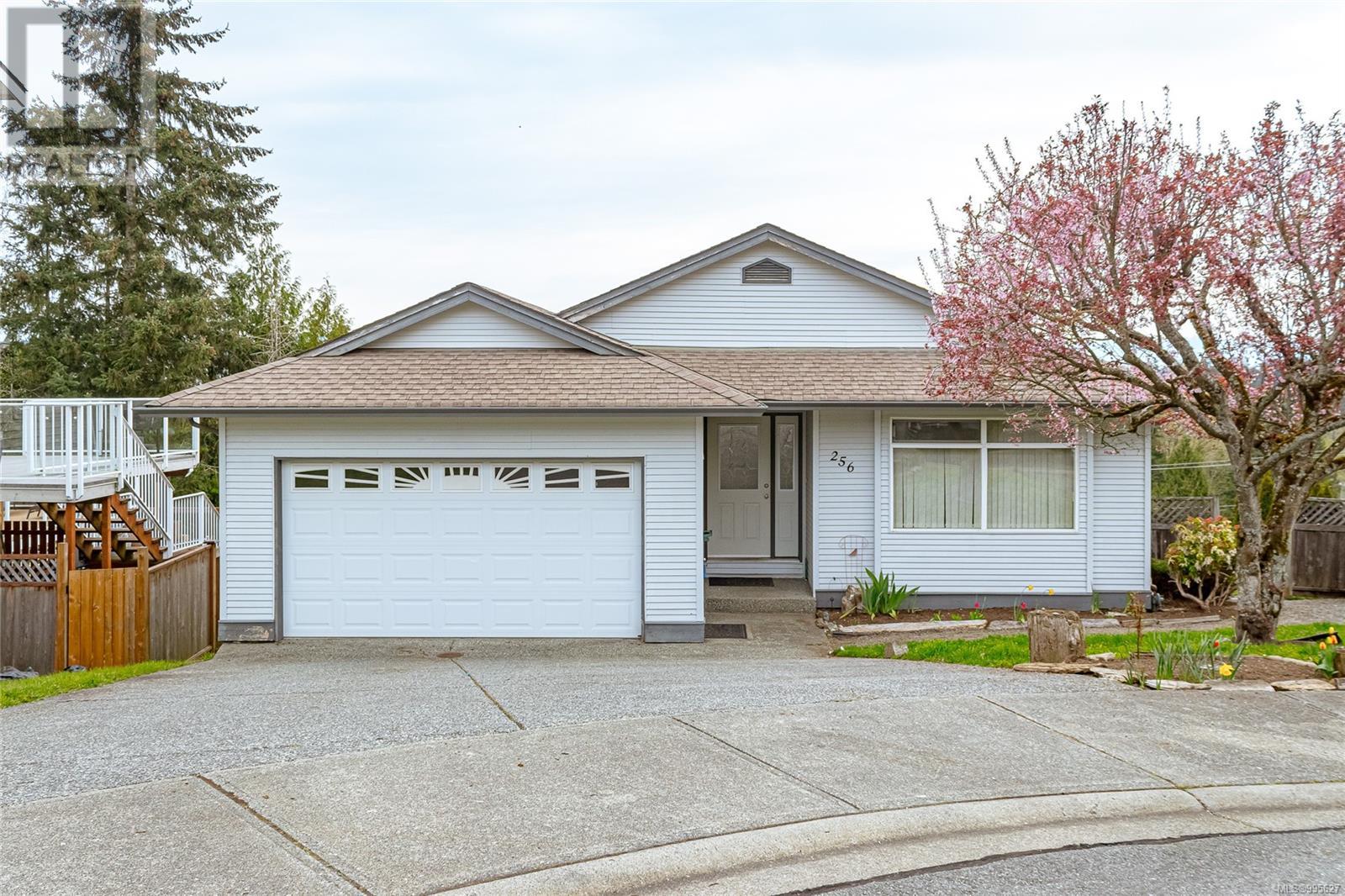
256 Tahoe Ave
256 Tahoe Ave
Highlights
Description
- Home value ($/Sqft)$300/Sqft
- Time on Houseful142 days
- Property typeSingle family
- Neighbourhood
- Median school Score
- Year built2002
- Mortgage payment
Beautiful large family home with 6 beds and 3 baths sits close to Westwood Lake park. It's impressive with main level entrance and 2 bedroom legal suite. Main level offers open concept living/dining room with gas fireplace, kitchen, eating area with sliding door to the deck with fantastic view, primary bedroom with a 3 pcs ensnite, another two bedrooms plus a 4 pcs bathroom, and compact laundry room. The lower level features a charming 2 bedroom legal suite with its own access and laundry, another bedroom combined into the suite. New refrigerator, new dishwasher, new hot water tank in suite. Checked the roof and attic by professional recently, cleaned the gutter. All electric in both suites have been inspected by licensed electrician and proven safety. Professional did not find Poly B in the plumbing. Nice neighborhood, Good for investment or living by yourself. Driving minutes to Westwood Lake, VIU, Bowen Road and Hospital. Welcome to See (id:55581)
Home overview
- Cooling None
- Heat source Electric
- Heat type Baseboard heaters
- # parking spaces 4
- # full baths 3
- # total bathrooms 3.0
- # of above grade bedrooms 6
- Has fireplace (y/n) Yes
- Subdivision South jingle pot
- View Mountain view
- Zoning description Residential
- Lot dimensions 6878
- Lot size (acres) 0.16160715
- Building size 2932
- Listing # 995627
- Property sub type Single family residence
- Status Active
- Bedroom 3.353m X Measurements not available
Level: Lower - Bedroom 3.353m X Measurements not available
Level: Lower - Dining room 2.972m X 2.54m
Level: Lower - Living room Measurements not available X 3.962m
Level: Lower - Kitchen 2.286m X 3.886m
Level: Lower - 2.591m X 2.083m
Level: Lower - Bedroom 3.632m X 3.302m
Level: Lower - Laundry 1.422m X 1.016m
Level: Lower - Bathroom 4 - Piece
Level: Lower - Bedroom 2.997m X 2.972m
Level: Main - Kitchen 2.972m X 2.997m
Level: Main - Dining room Measurements not available X 2.438m
Level: Main - 1.829m X 3.353m
Level: Main - Bedroom 2.997m X 2.972m
Level: Main - Ensuite 3 - Piece
Level: Main - Bathroom 4 - Piece
Level: Main - Primary bedroom 4.089m X 3.607m
Level: Main - Eating area 2.794m X 2.54m
Level: Main - Laundry 1.422m X 1.016m
Level: Main - Living room 3.962m X Measurements not available
Level: Main
- Listing source url Https://www.realtor.ca/real-estate/28176687/256-tahoe-ave-nanaimo-south-jingle-pot
- Listing type identifier Idx

$-2,347
/ Month




