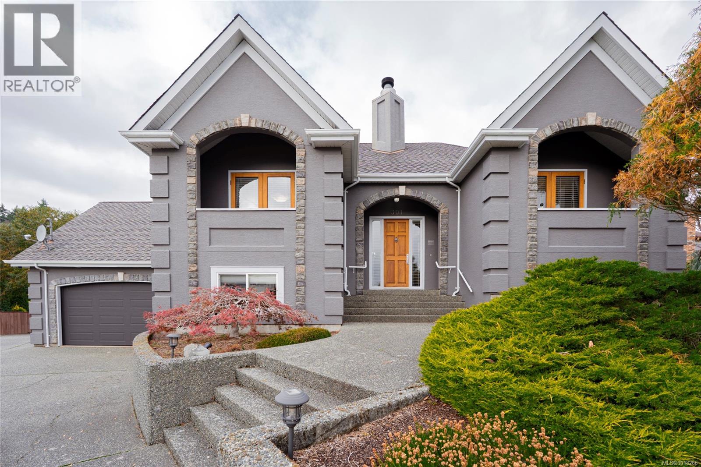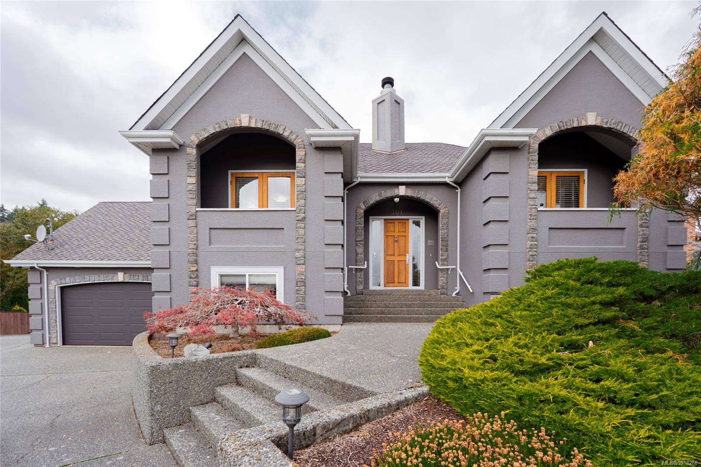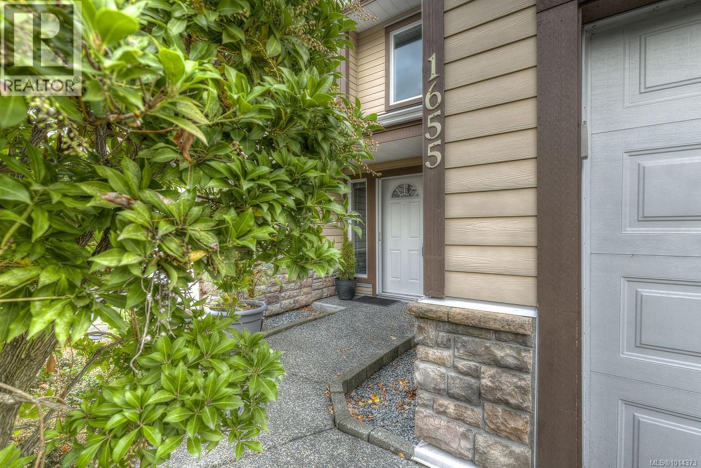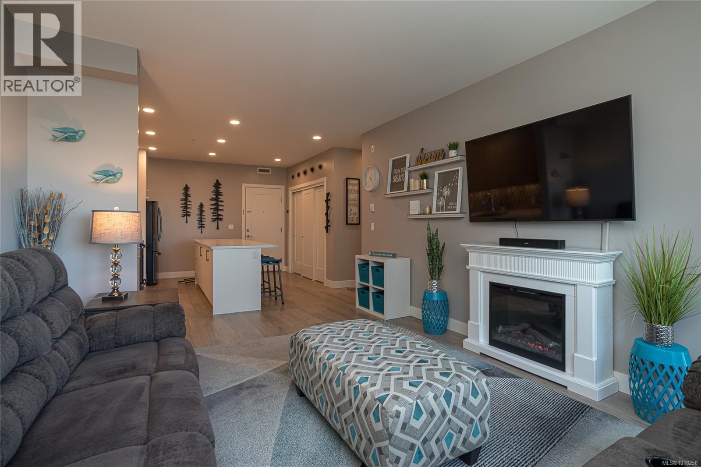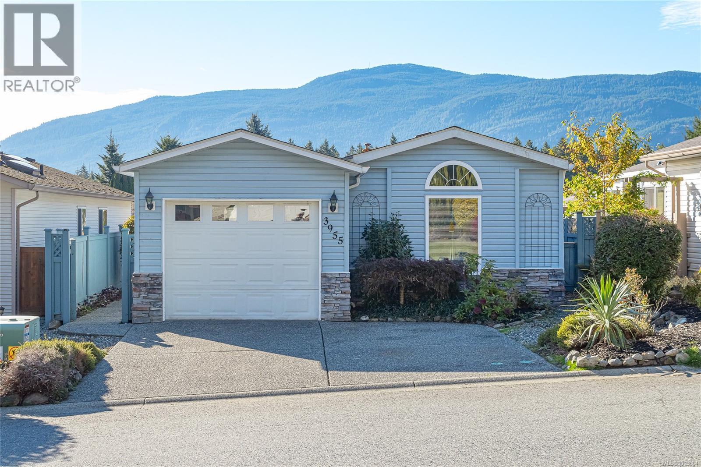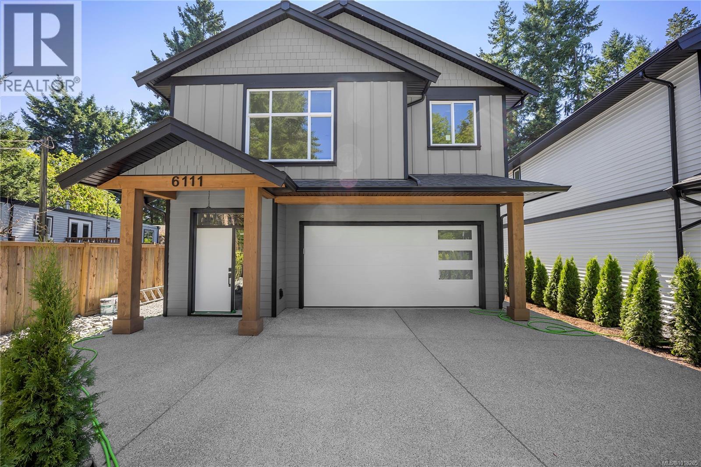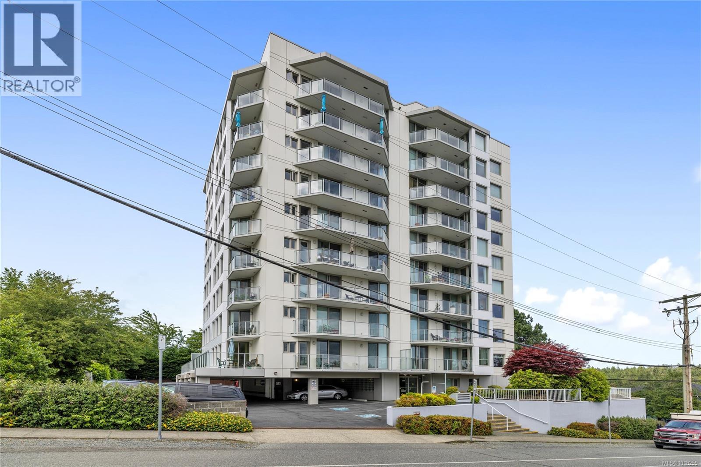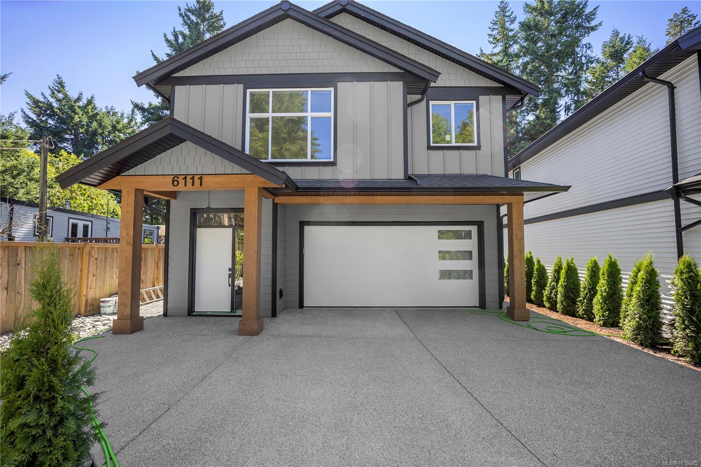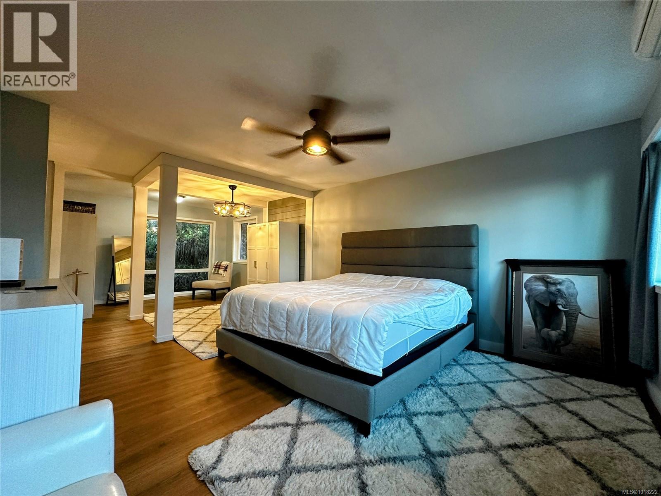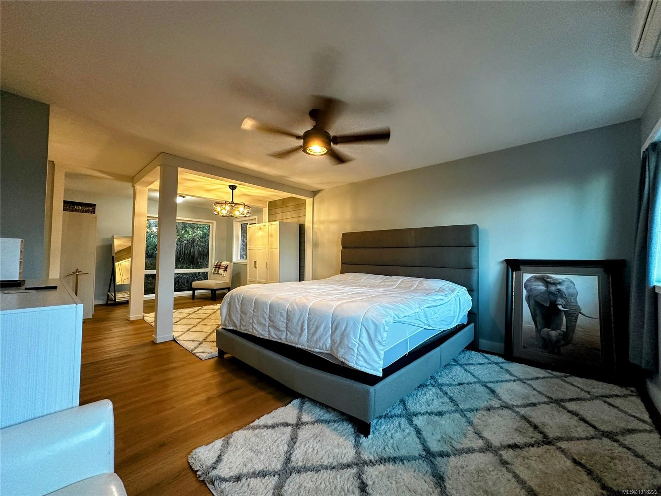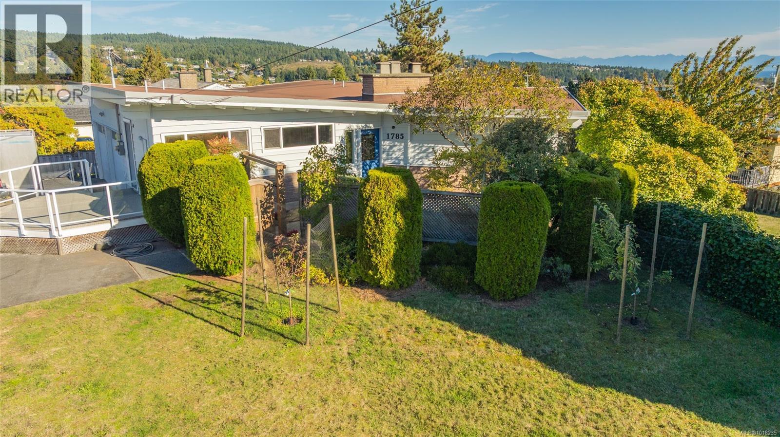- Houseful
- BC
- Nanaimo
- Wellington
- 2591 Rosstown Rd
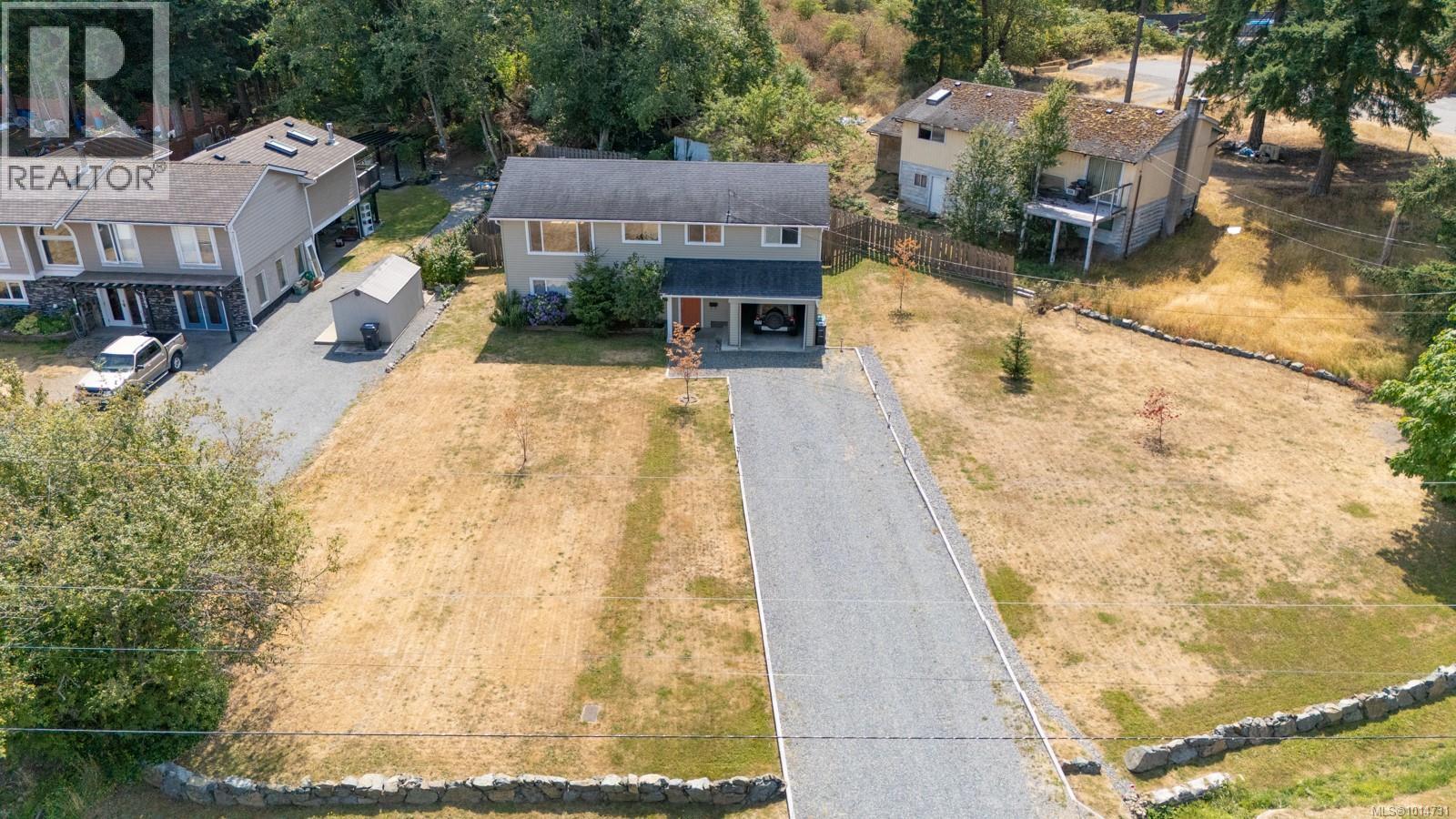
2591 Rosstown Rd
2591 Rosstown Rd
Highlights
Description
- Home value ($/Sqft)$405/Sqft
- Time on Houseful31 days
- Property typeSingle family
- Neighbourhood
- Median school Score
- Year built1974
- Mortgage payment
OPEN HOUSE, Saturday, October 25th from 10am-12pm. Welcome to 2591 Rosstown Rd — a versatile 4 bedroom, 2 bathroom home with a suite, situated on a large and level 14,000 sqft lot in Nanaimo’s sought-after Diver Lake area. This central location offers walkable access to elementary schools, shopping, cafes, and restaurants, making it ideal for families and investors alike. The main level features a bright and spacious living room that flows into the kitchen and dining area, with direct access to a generous back deck, perfect for entertaining or relaxing. Down the hall are three bedrooms, including a large primary bedroom, and a full bathroom. The lower level includes garage access, laundry, and a spacious 1 bedroom, 1 bathroom unauthorized suite—a great mortgage helper or in-law space. Additional features include vinyl windows, hardwood floors, and an updated kitchen. The property’s large, flat lot offers endless possibilities: add a carriage home, create a backyard oasis, or hold for future development under the new City of Nanaimo R5 zoning. Centrally located, you’re just a short drive to all corners of the city and several transportation options to the Lower Mainland, including the Hullo Fast Ferry. A rare opportunity in a prime location—don’t miss it! For more information, contact Travis Briggs at 250-713-5501 or travis@travisbriggs.ca (Measurements and data approximate; verify if important.) (id:63267)
Home overview
- Cooling None
- Heat source Natural gas
- Heat type Forced air
- # parking spaces 8
- # full baths 2
- # total bathrooms 2.0
- # of above grade bedrooms 4
- Has fireplace (y/n) Yes
- Subdivision Diver lake
- View Mountain view
- Zoning description Residential
- Lot dimensions 14375
- Lot size (acres) 0.33775845
- Building size 1949
- Listing # 1014731
- Property sub type Single family residence
- Status Active
- Bathroom 3 - Piece
Level: Lower - Bedroom 3.48m X 3.251m
Level: Lower - Kitchen 3.454m X 2.083m
Level: Lower - Living room 4.699m X 3.556m
Level: Lower - Laundry 3.48m X 3.124m
Level: Lower - Bedroom 3.099m X 2.692m
Level: Main - Bedroom 3.454m X 2.692m
Level: Main - Living room / dining room 3.023m X 2.54m
Level: Main - Bathroom 4 - Piece
Level: Main - Living room 7.137m X 4.547m
Level: Main - Primary bedroom 3.632m X 3.302m
Level: Main - Kitchen 4.039m X 2.565m
Level: Main
- Listing source url Https://www.realtor.ca/real-estate/28898513/2591-rosstown-rd-nanaimo-diver-lake
- Listing type identifier Idx

$-2,106
/ Month

