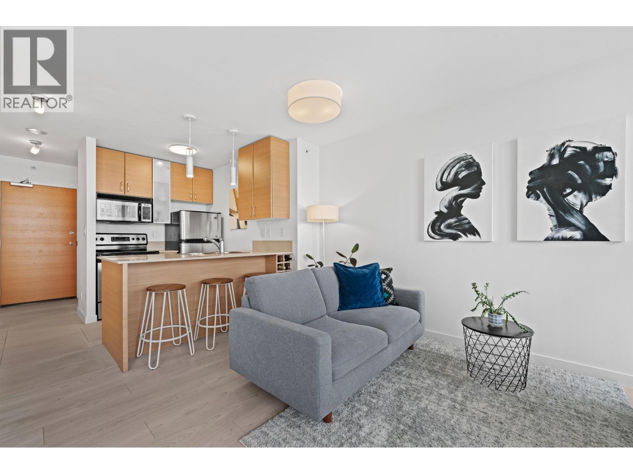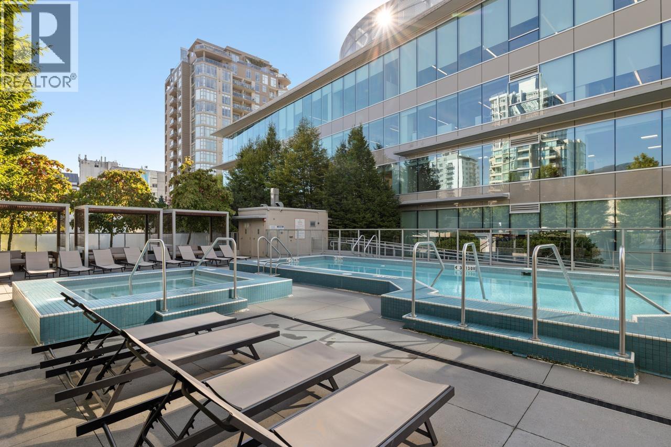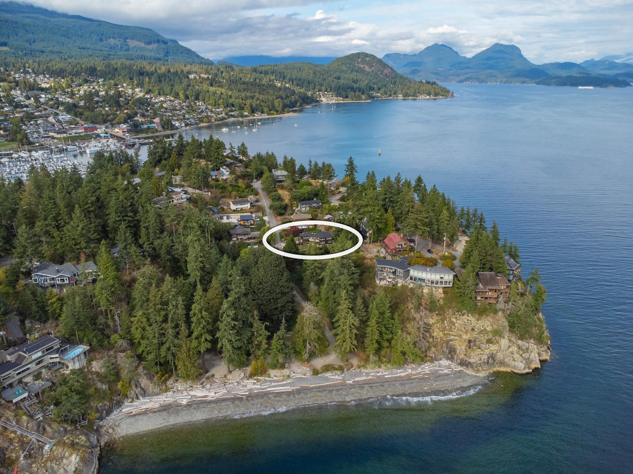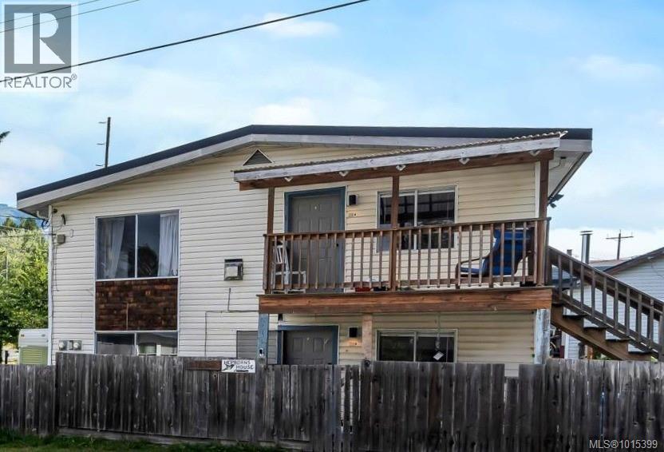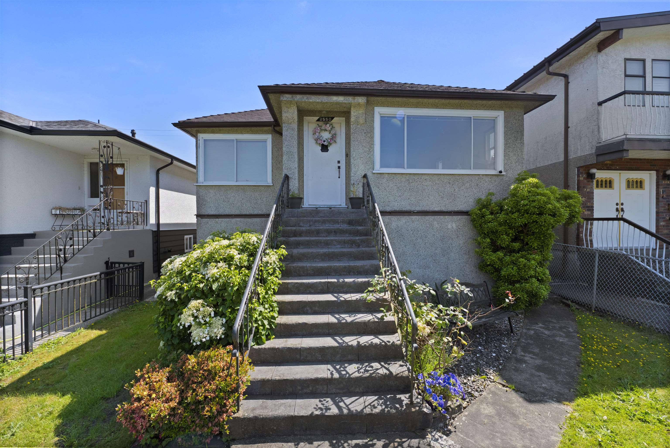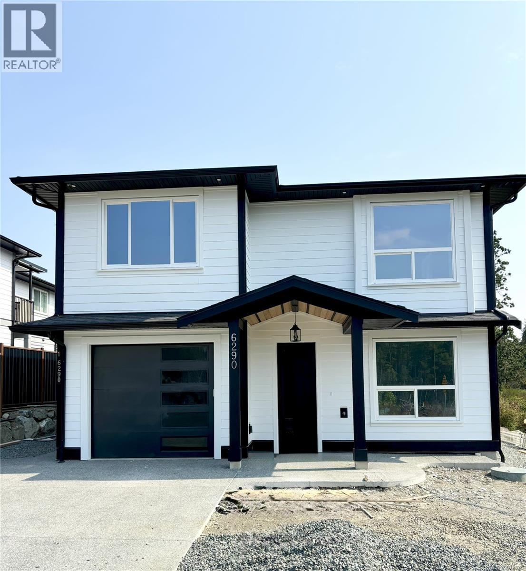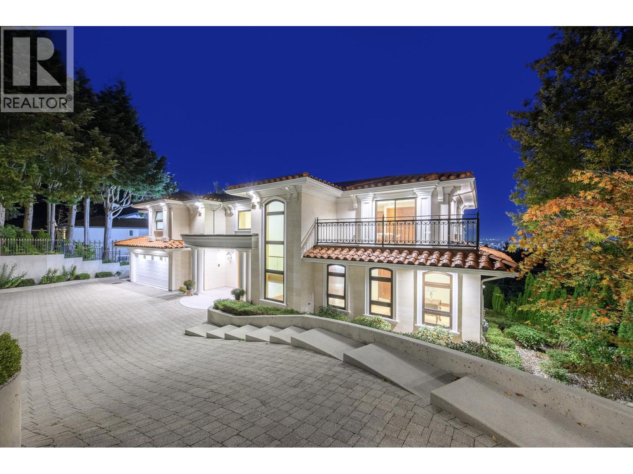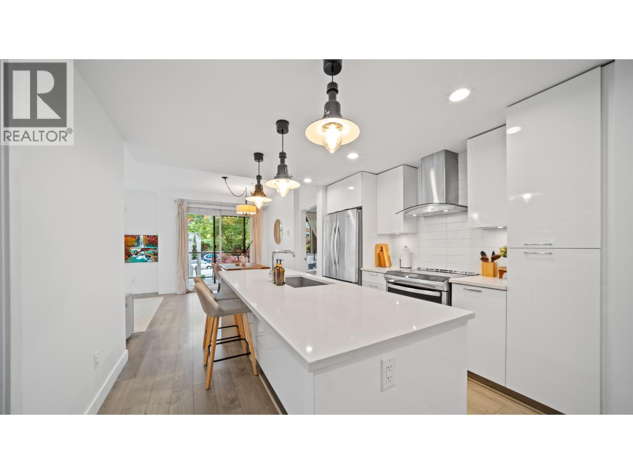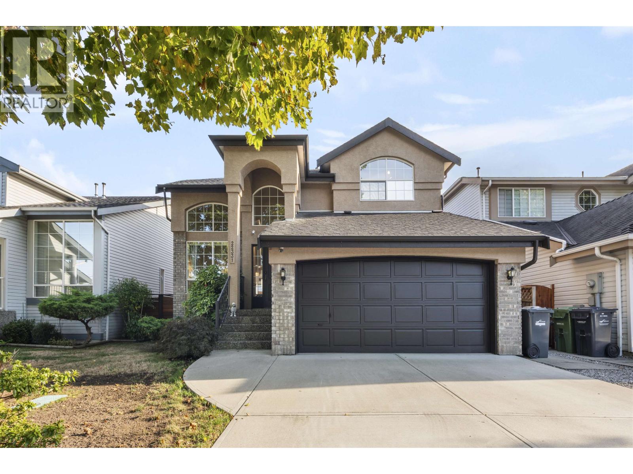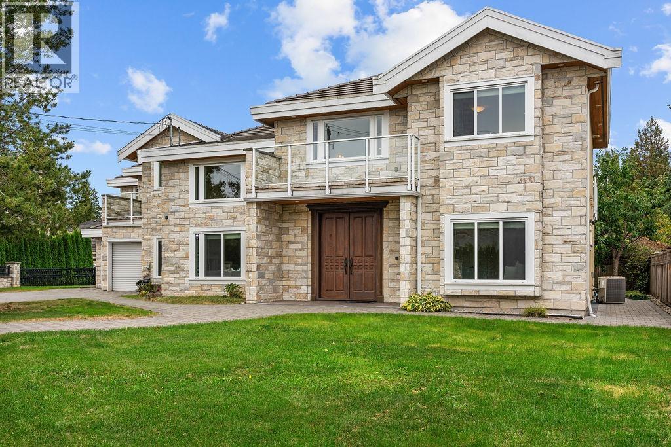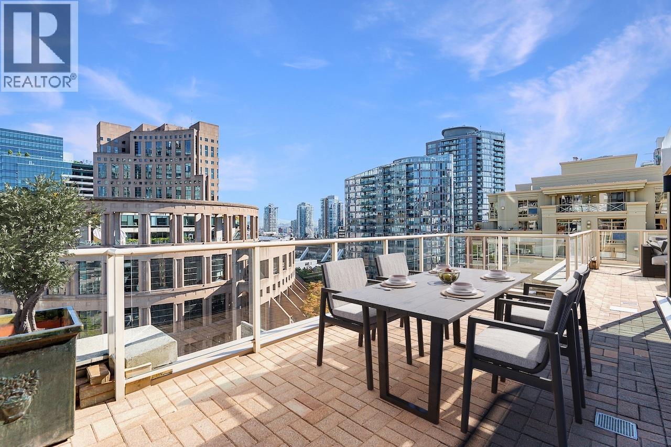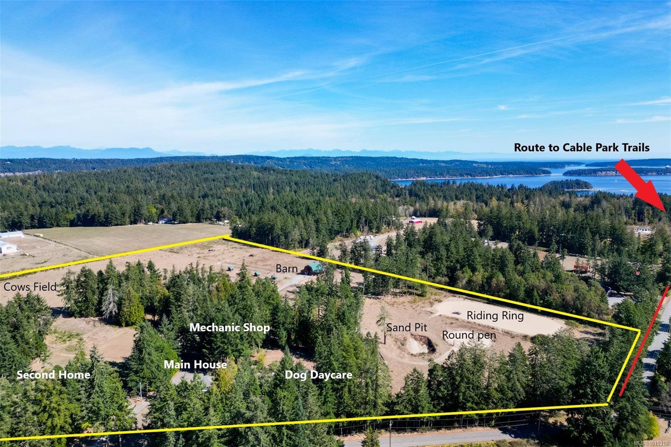
Highlights
Description
- Home value ($/Sqft)$282/Sqft
- Time on Housefulnew 26 hours
- Property typeResidential
- Median school Score
- Lot size28.15 Acres
- Mortgage payment
Just over 28 acres, minutes from Duke Point ferry. Active Hay Farm, with additional land lease available for more hay yield. Operating Business onsite, “Just Paws – Dog Daycare” is licensed & able to be transferred upon sale. 2 legal homes. 3 kitchens. Superb Barn with concession area should horse-camps be of interest. Riding Ring and Round Pen were constructed using the amazing sand pit onsite. This land is gently sloping with true southern exposure. Extremely well drained, dry year-round and a rare find being 100% useable. Fully fenced and cross-fenced. 2 wells (10 gpm & 30 gpm). Mechanics dream shop, adorable chicken house, & many outbuildings to discover. Beautiful lifestyle opportunity with farm tax status is in place. The studio suite in the main farmhouse was installed for a handicapped family member so is fully accessible from level, carport entry. Manifest your dream of a country lifestyle! So close to wonderful park trails, pubs/eateries within the thriving Village of Cedar.
Home overview
- Cooling None
- Heat type Baseboard, electric
- Sewer/ septic Septic system
- Construction materials Insulation: ceiling, insulation: walls, stucco & siding, other
- Foundation Concrete perimeter, slab
- Roof Asphalt shingle
- Exterior features Balcony/deck, fenced, fencing: full, garden
- Other structures Barn(s)
- Parking desc Carport double, driveway, rv access/parking
- # total bathrooms 5.0
- # of above grade bedrooms 6
- # of rooms 27
- Flooring Mixed
- Appliances F/s/w/d
- Has fireplace (y/n) Yes
- Laundry information In house, in unit
- Interior features Workshop
- County Nanaimo regional district
- Area Nanaimo
- Water source Well: drilled
- Zoning description Agricultural
- Exposure South
- Lot desc Acreage, pasture, shopping nearby
- Lot size (acres) 28.15
- Basement information Full, walk-out access
- Building size 8857
- Mls® # 1015318
- Property sub type Single family residence
- Status Active
- Virtual tour
- Tax year 2025
- Laundry Lower: 6.045m X 2.743m
Level: Lower - Lower: 6.502m X 6.401m
Level: Lower - Utility Lower: 1.626m X 1.6m
Level: Lower - Bathroom Lower: 3.023m X 1.702m
Level: Lower - Kitchen Lower: 4.343m X 2.946m
Level: Lower - Family room Lower: 8.941m X 3.962m
Level: Lower - Lower: 6.68m X 4.293m
Level: Lower - Dining room Main: 3.048m X 3.048m
Level: Main - Ensuite Main: 2.159m X 0.737m
Level: Main - Bedroom Main: 3.708m X 2.667m
Level: Main - Bathroom Main: 2.159m X 2.083m
Level: Main - Primary bedroom Main: 4.47m X 2.921m
Level: Main - Bedroom Main: 3.708m X 4.166m
Level: Main - Kitchen Main: 5.715m X 2.921m
Level: Main - Main: 7.417m X 6.401m
Level: Main - Living room Main: 5.791m X 4.013m
Level: Main - Other: 16.408m X 2.54m
Level: Other - Bedroom Other: 3.404m X 2.261m
Level: Other - Living room Other: 4.14m X 3.937m
Level: Other - Office Other: 7.01m X 4.394m
Level: Other - Kitchen Other: 3.962m X 3.734m
Level: Other - Other: 6.655m X 3.429m
Level: Other - Kitchen Other: 0.889m X 3.861m
Level: Other - Primary bedroom Other: 3.454m X 3.15m
Level: Other - Bedroom Other: 2.337m X 2.261m
Level: Other - Ensuite Other: 2.362m X 1.473m
Level: Other - Bathroom Other: 2.438m X 1.524m
Level: Other
- Listing type identifier Idx

$-6,653
/ Month

