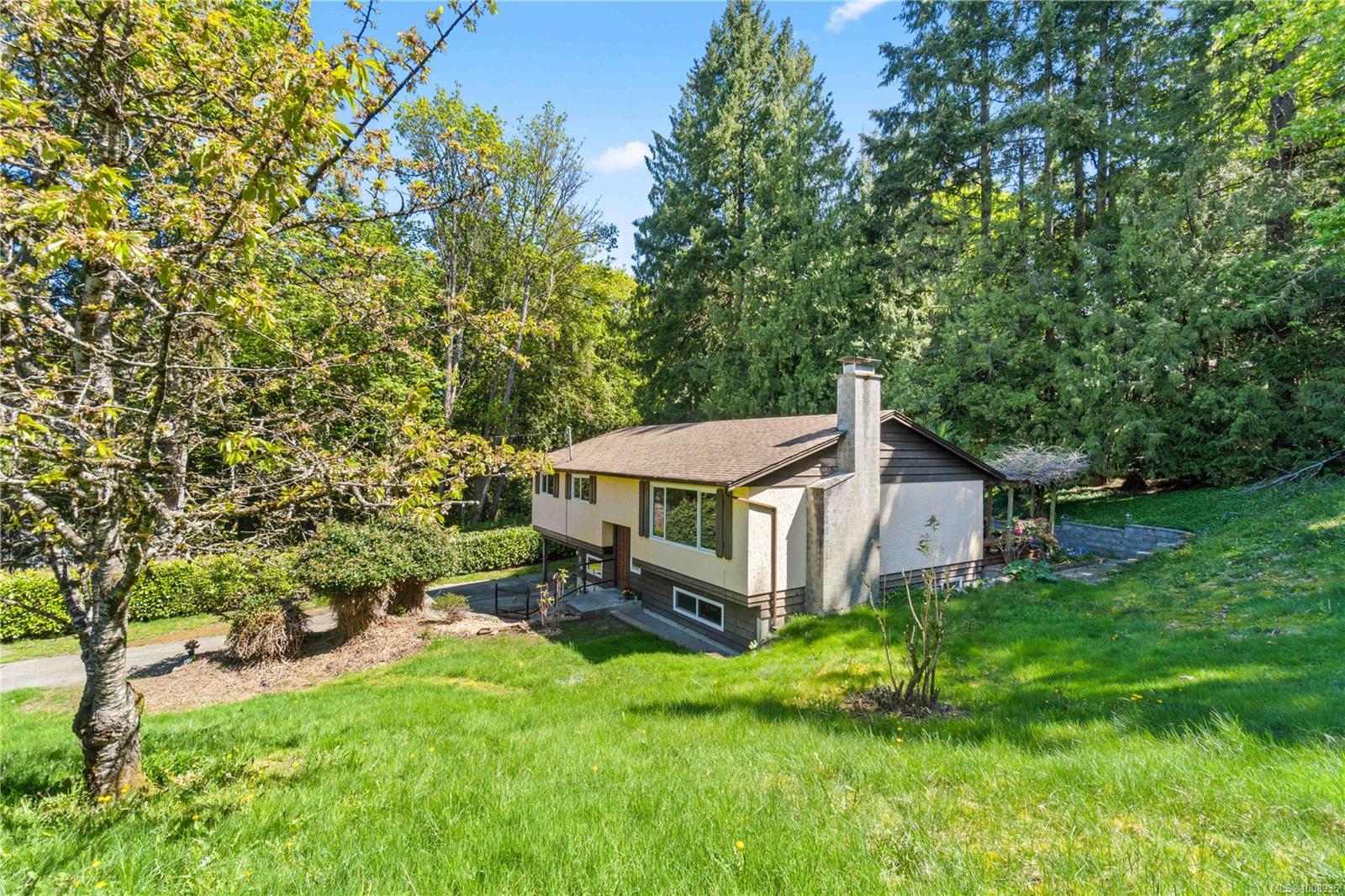- Houseful
- BC
- Nanaimo
- Wellington
- 2749 Joanna Ter

Highlights
Description
- Home value ($/Sqft)$364/Sqft
- Time on Houseful83 days
- Property typeResidential
- Neighbourhood
- Median school Score
- Lot size0.43 Acre
- Year built1979
- Mortgage payment
Discover this tree-lined, private two-level treasure, nestled on a landscaped 0.43-acre (19,602 sfqt) large lot, at the end of a no-thru road, adjacent to Horth Park. This well-maintained 2,110 sqft home offers R5 zoing ( Three and Four Unit Residential) with development possibility, embraced by nature in a very quiet, family-friendly neighborhood. The upper level features 3 bedrooms, 1 bathrooms. The rear patio provides the perfect setting for relaxation and entertaining! The baseball diamond-shaped lot offers RV parking and plenty of storage space. All windows have been updated for improve efficiency and added value. Recently updates include a new kitchen countertop, cabinet, kitchen fan, updated lighting fixtures and fresh interior painting. The lower level offers a spacious living room, a large bedroom and 4-pcs bathrm with a separate entry--move-in ready for the next family to enjoy! Practical features such as ample parking, RV parking, shed add extra convenience.
Home overview
- Cooling None
- Heat type Baseboard
- Sewer/ septic Sewer connected
- Construction materials Frame wood, wood
- Foundation Slab
- Roof Fibreglass shingle
- Exterior features Balcony/deck
- # parking spaces 4
- Parking desc Carport, rv access/parking
- # total bathrooms 2.0
- # of above grade bedrooms 4
- # of rooms 13
- Flooring Mixed
- Appliances F/s/w/d
- Has fireplace (y/n) Yes
- Laundry information In house
- Interior features Workshop
- County Nanaimo city of
- Area Nanaimo
- Water source Municipal
- Zoning description Residential
- Exposure West
- Lot desc Cul-de-sac, family-oriented neighbourhood, no through road, park setting, pie shaped lot, recreation nearby, shopping nearby
- Lot size (acres) 0.43
- Basement information Finished
- Building size 2110
- Mls® # 1008935
- Property sub type Single family residence
- Status Active
- Tax year 2024
- Storage Lower: 2.54m X 3.124m
Level: Lower - Bedroom Lower: 2.362m X 4.318m
Level: Lower - Laundry Lower: 3.023m X 3.861m
Level: Lower - Lower: 4.699m X 5.156m
Level: Lower - Bathroom Lower: 1.854m X 2.337m
Level: Lower - Bathroom Main: 2.464m X 3.48m
Level: Main - Bedroom Main: 3.048m X 3.048m
Level: Main - Kitchen Main: 3.226m X 3.48m
Level: Main - Living room Main: 4.851m X 4.724m
Level: Main - Bedroom Main: 3.505m X 3.023m
Level: Main - Dining room Main: 3.404m X 3.48m
Level: Main - Primary bedroom Main: 3.683m X 3.48m
Level: Main - Main: 1.93m X 1.219m
Level: Main
- Listing type identifier Idx

$-2,051
/ Month












