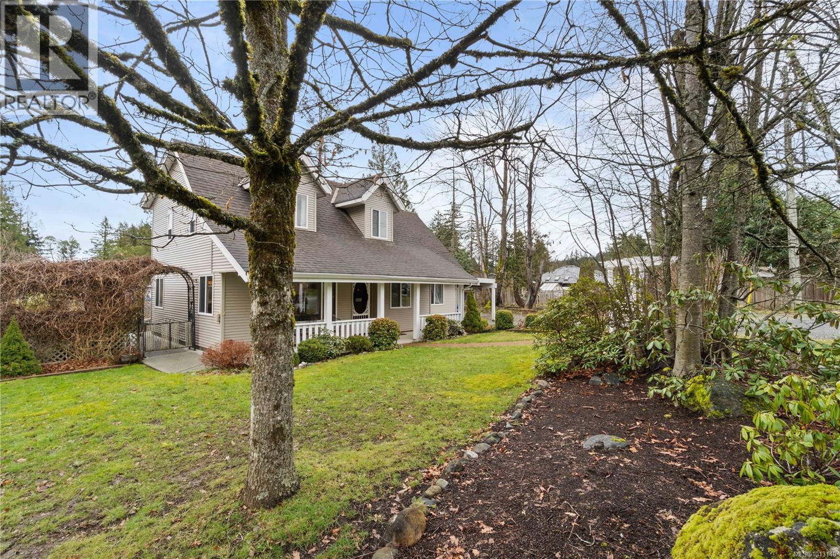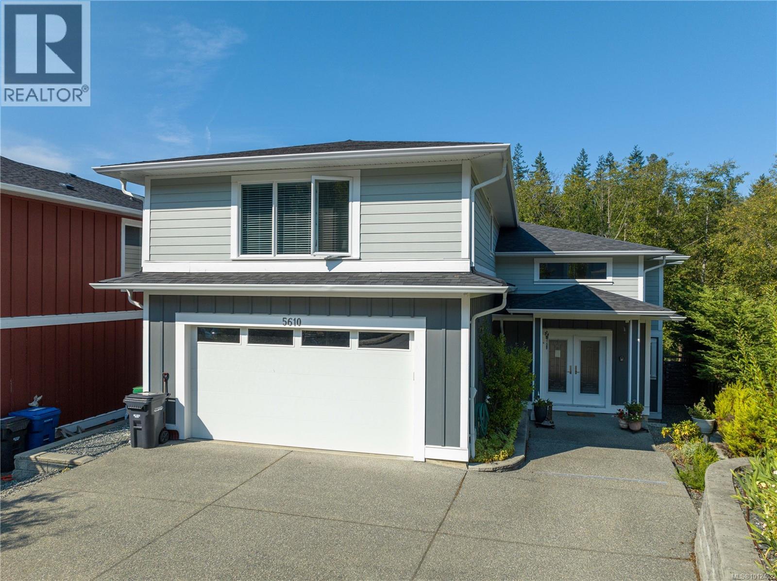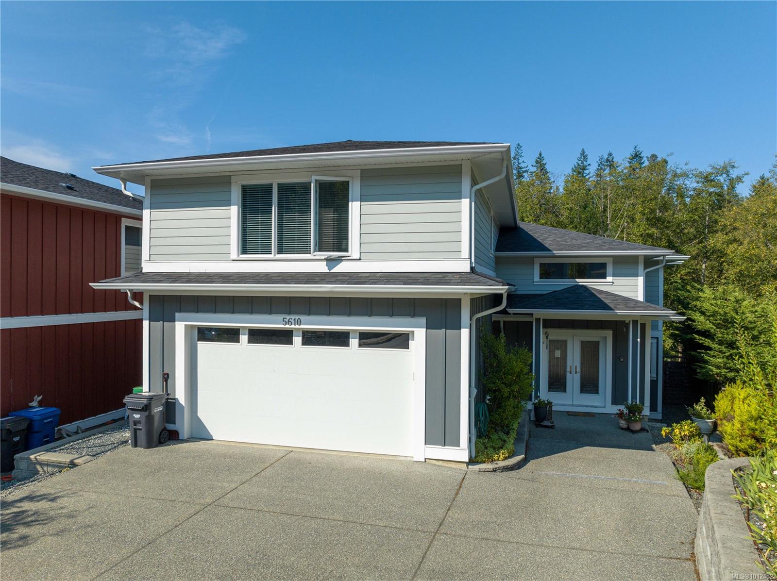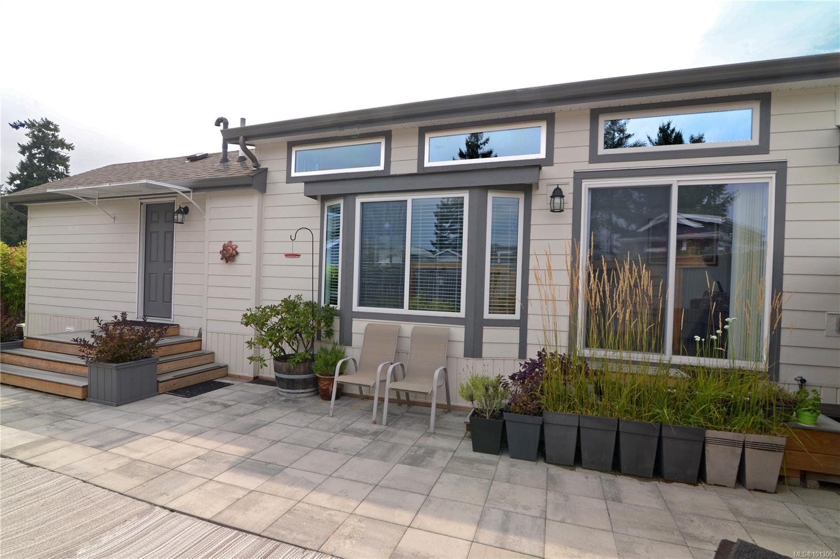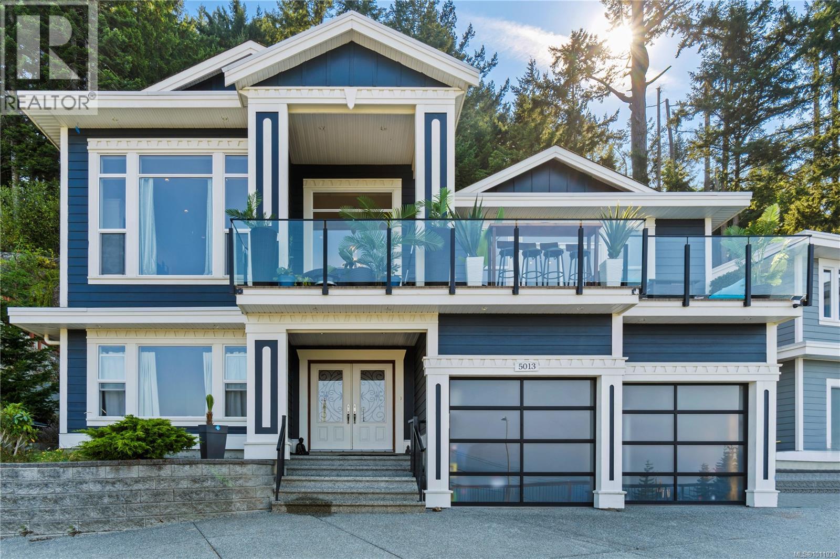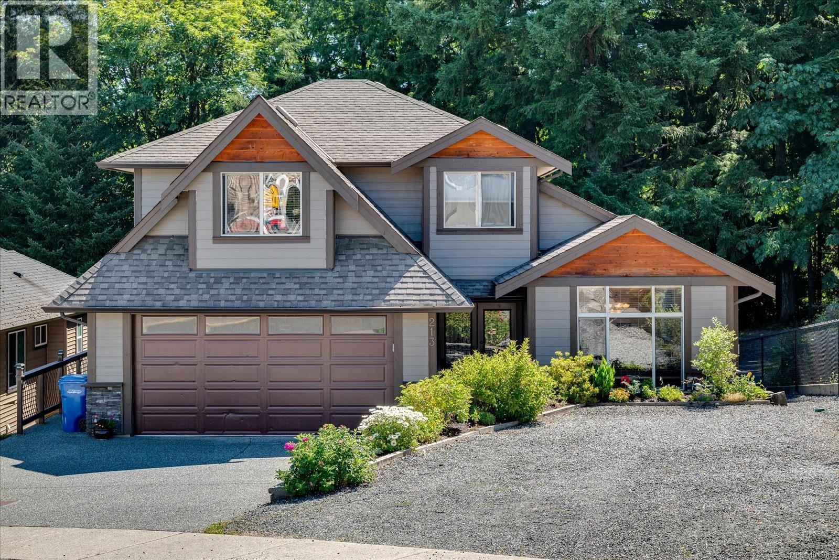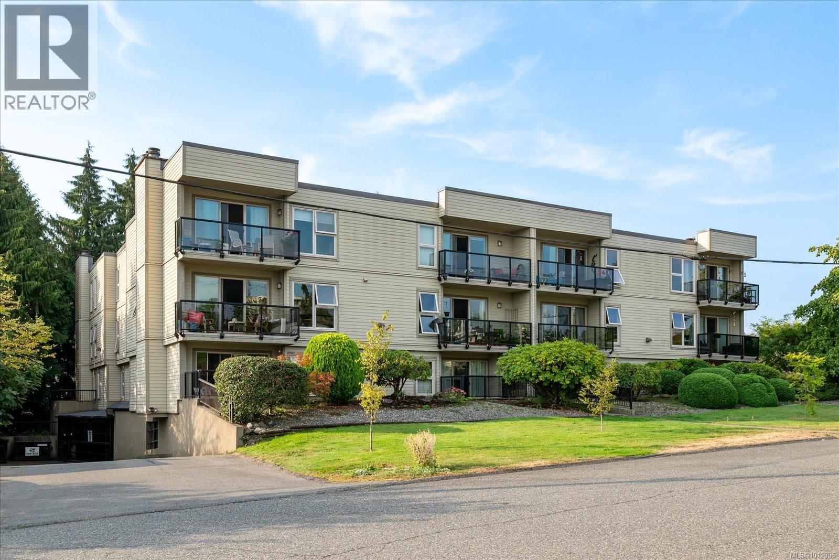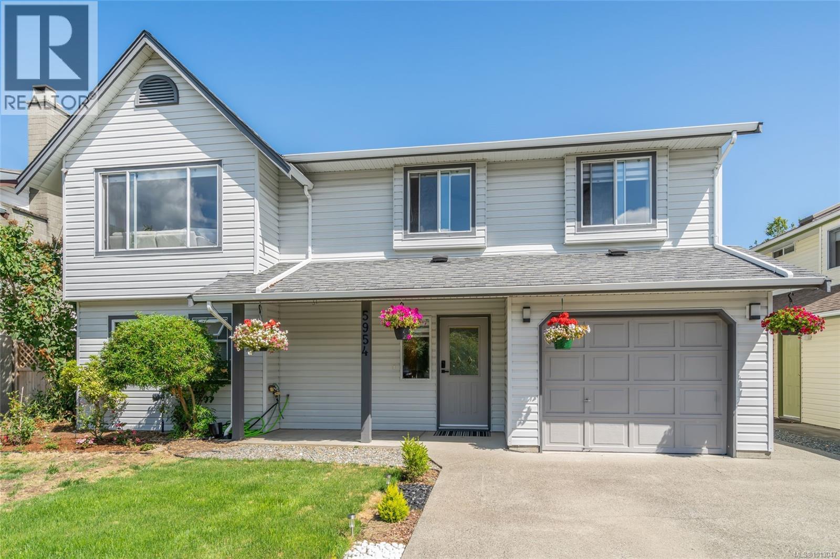- Houseful
- BC
- Nanaimo
- Wellington
- 2765 Horth Rd
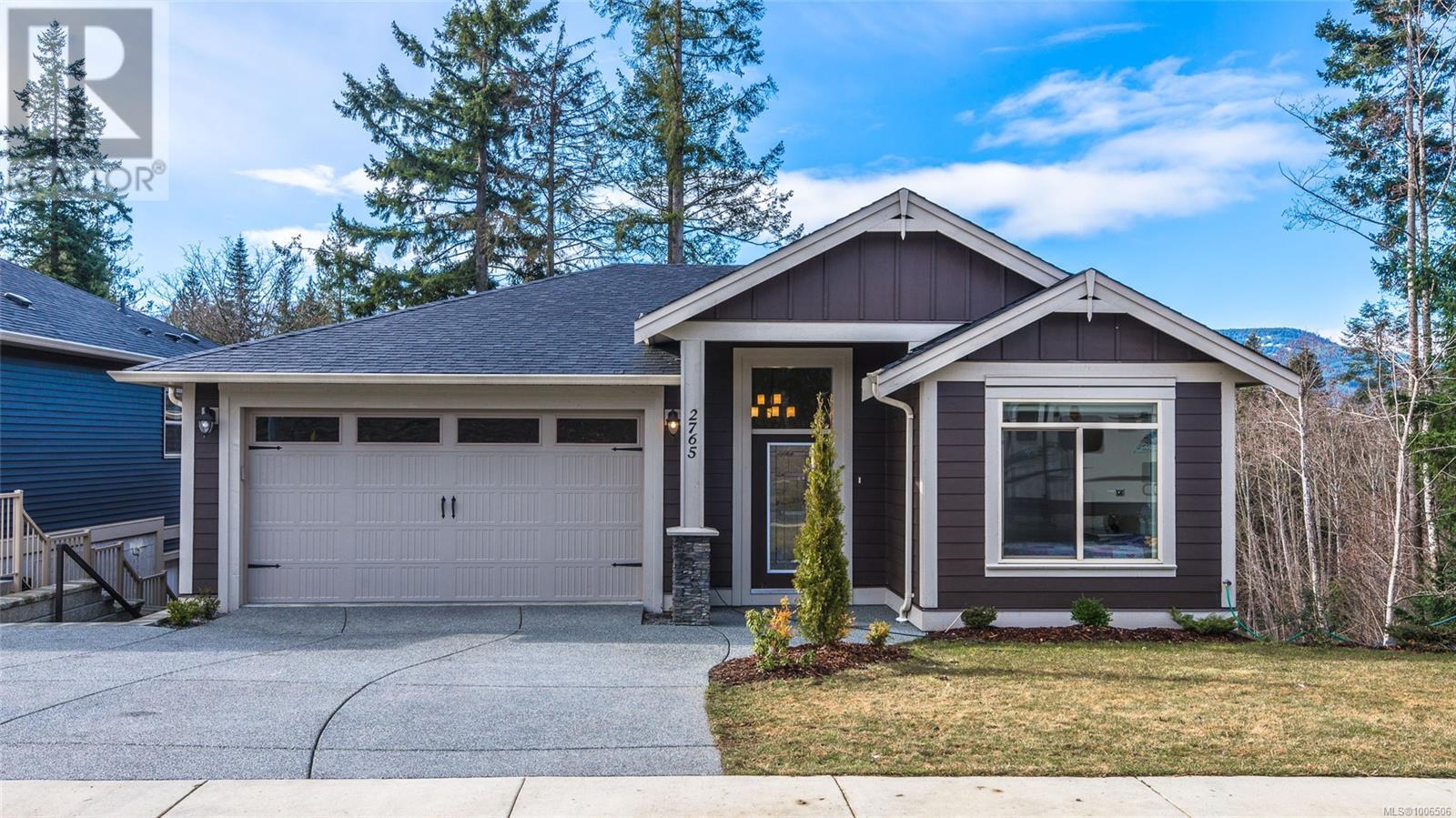
Highlights
Description
- Home value ($/Sqft)$290/Sqft
- Time on Houseful64 days
- Property typeSingle family
- Neighbourhood
- Median school Score
- Year built2014
- Mortgage payment
Stunning three-level, main-level entry home backing onto tranquil city green space. The spacious gourmet kitchen features quartz countertops, a large island, custom built-in hutch, and elegant cabinetry. Enjoy vaulted ceilings, a stone natural gas fireplace, built-in entertainment units, and a generous deck with southern exposure and mountain views—perfect for hosting family and friends. The main level includes a massive primary bedroom with a modern ensuite, a second bedroom, full bath, and an inviting front entrance. The second level, with its own exterior access, offers a flexible layout with a games/living room, wet bar, rec room, full bath, family room, and large storage space—ideal for extended family or B&B potential. The third level features a legal 2-bedroom suite with full kitchen, bath, private entrance, large family room, and patio. Fully landscaped with a fire pit area, private setting, and double car garage. A rare opportunity with space, luxury, and income potential! All measurements are approximate; to verify if important. (id:55581)
Home overview
- Cooling Air conditioned
- Heat source Electric, natural gas
- Heat type Baseboard heaters, forced air, heat pump
- # parking spaces 6
- # full baths 4
- # total bathrooms 4.0
- # of above grade bedrooms 6
- Has fireplace (y/n) Yes
- Subdivision Diver lake
- View Mountain view
- Zoning description Residential
- Directions 1590507
- Lot dimensions 10979
- Lot size (acres) 0.25796524
- Building size 4128
- Listing # 1006506
- Property sub type Single family residence
- Status Active
- Bedroom 3.505m X 3.581m
Level: Lower - Bedroom 3.581m X 3.099m
Level: Lower - Bathroom 3.581m X 1.575m
Level: Lower - Storage 5.588m X 6.274m
Level: Lower - Recreational room 5.766m X 6.172m
Level: Lower - Living room 6.68m X 7.798m
Level: Lower - Ensuite Measurements not available X 3.353m
Level: Main - Kitchen 3.81m X 3.556m
Level: Main - Bathroom 3.2m X 2.616m
Level: Main - Laundry 3.81m X 1.702m
Level: Main - Primary bedroom 4.14m X 5.232m
Level: Main - Dining room 3.81m X 2.819m
Level: Main - Living room 3.48m X 5.334m
Level: Main - 2.54m X 5.664m
Level: Main - Bedroom 3.175m X 4.14m
Level: Main - Kitchen Measurements not available X 4.877m
Level: Other - Bedroom 3.251m X 2.87m
Level: Other - Sitting room 4.343m X 4.902m
Level: Other - Bedroom 3.226m X 3.302m
Level: Other - Laundry 0.94m X 0.635m
Level: Other
- Listing source url Https://www.realtor.ca/real-estate/28559552/2765-horth-rd-nanaimo-diver-lake
- Listing type identifier Idx

$-3,197
/ Month

