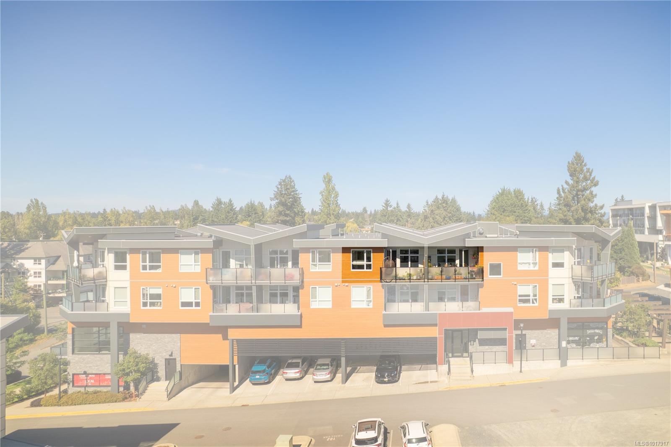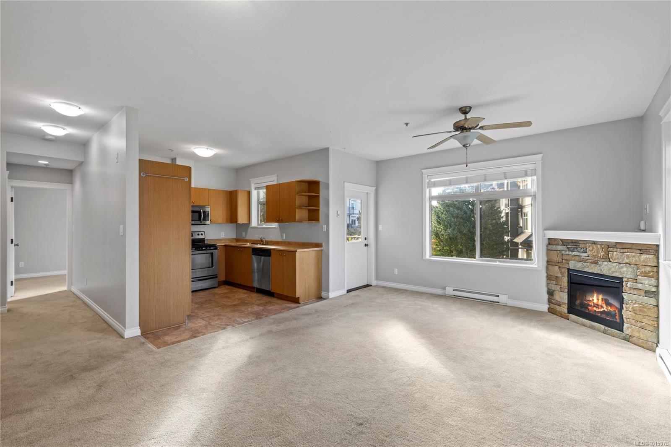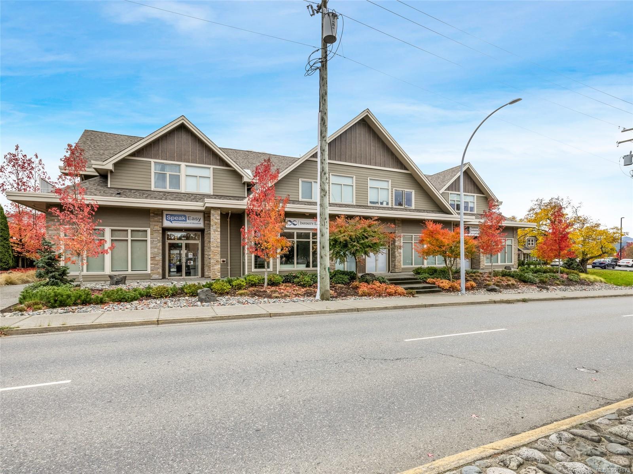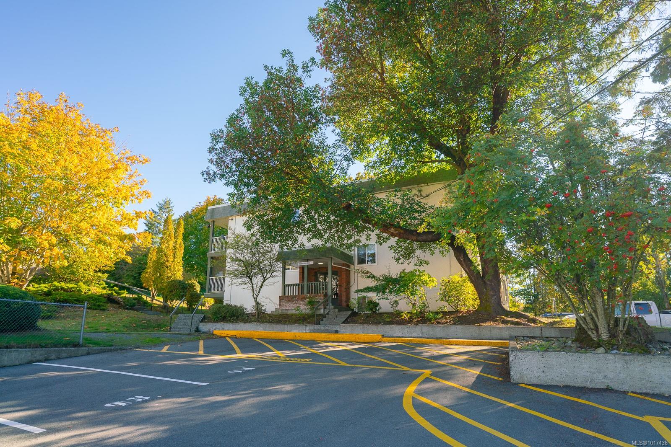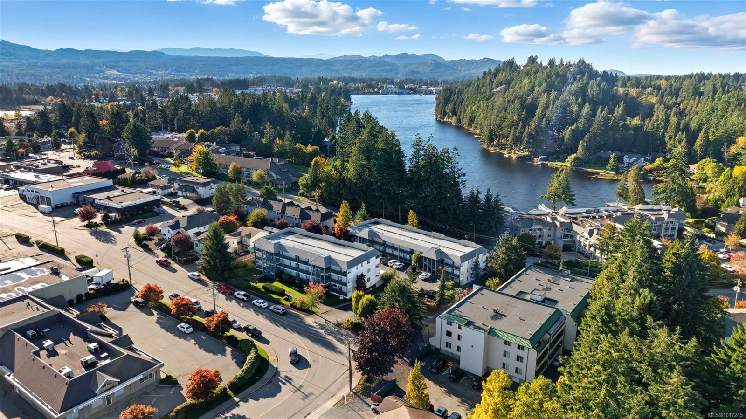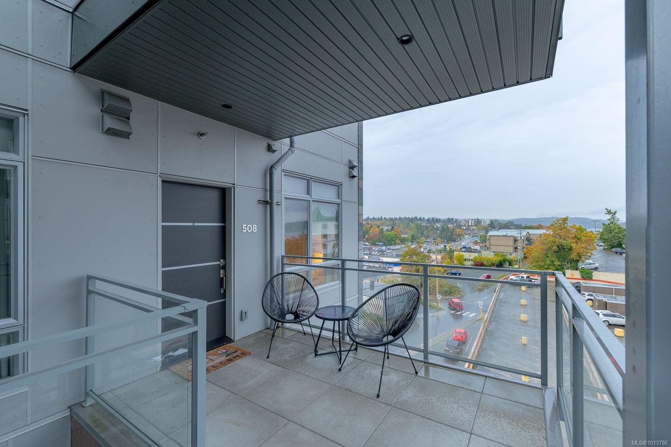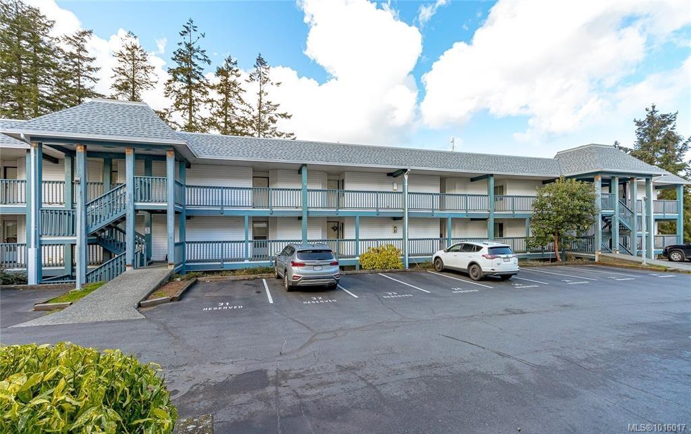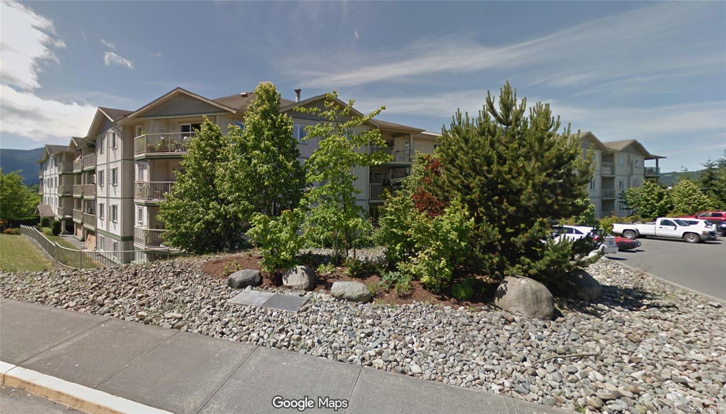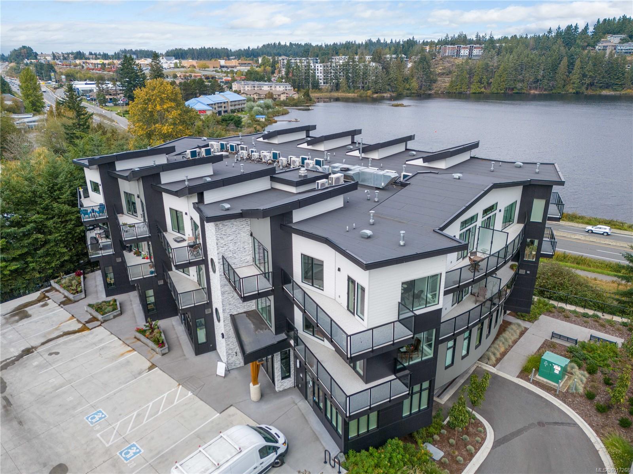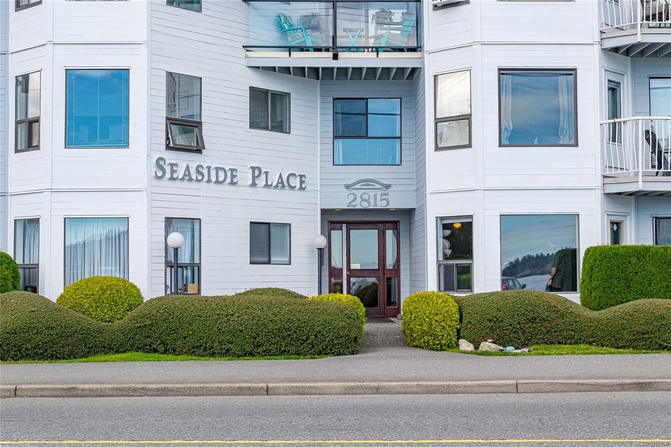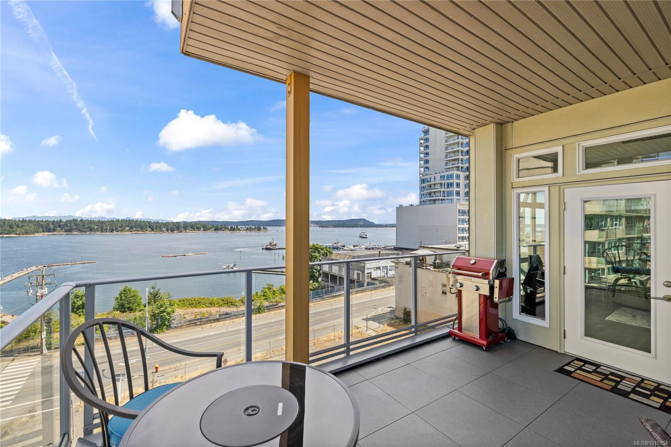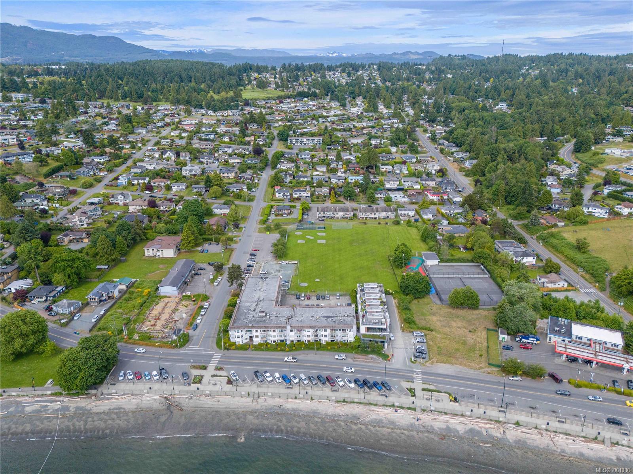
2815 Departure Bay Rd Apt 213
2815 Departure Bay Rd Apt 213
Highlights
Description
- Home value ($/Sqft)$562/Sqft
- Time on Houseful141 days
- Property typeResidential
- Median school Score
- Lot size436 Sqft
- Year built1982
- Mortgage payment
Affordable ocean view living! Located directly across the street from Departure Bay Beach, this thoughtfully renovated 1 bed, 1 bath condo at Seaside Place offers lovely views from your covered balcony. High-quality custom kitchen & bath renovations include soft-close cabinetry with designer finishes, quartz countertops (Cambria Weybourne), pull-out pantry storage, and updated luxury vinyl plank flooring, as well as in-suite laundry. Modern neutral colours, new closet doors & fixtures create a fresh, move-in ready feel. Functional layout with spacious bedroom, galley kitchen, 4-pc bath, and in-suite storage. Walk to parks, shops, transit & more. Well-managed strata with low fees, 1 parking spot included. 1 indoor cat allowed; rentals permitted.
Home overview
- Cooling None
- Heat type Baseboard, electric
- Sewer/ septic Sewer connected
- # total stories 3
- Building amenities Bike storage, common area, elevator(s), storage unit
- Construction materials Frame wood, insulation all
- Foundation Slab
- Roof Membrane, shake
- Exterior features Balcony/deck
- # parking spaces 1
- Parking desc Open
- # total bathrooms 1.0
- # of above grade bedrooms 1
- # of rooms 8
- Flooring Vinyl
- Appliances Dishwasher, dryer, microwave, oven/range electric, refrigerator, washer
- Has fireplace (y/n) Yes
- Laundry information In unit
- County Nanaimo city of
- Area Nanaimo
- Subdivision Seaside place
- View Ocean
- Water source Municipal
- Zoning description Multi-family
- Directions 232798
- Exposure South
- Lot desc Central location, easy access, family-oriented neighbourhood, marina nearby, near golf course, recreation nearby, shopping nearby, southern exposure
- Lot size (acres) 0.01
- Building size 632
- Mls® # 1001986
- Property sub type Condominium
- Status Active
- Virtual tour
- Tax year 2024
- Main: 2.007m X 1.118m
Level: Main - Balcony Main: 3.15m X 1.397m
Level: Main - Primary bedroom Main: 3.48m X 3.048m
Level: Main - Storage Main: 1.626m X 1.295m
Level: Main - Living room Main: 5.283m X 3.556m
Level: Main - Kitchen Main: 2.21m X 2.134m
Level: Main - Bathroom Main
Level: Main - Eating area Main: 3.226m X 2.21m
Level: Main
- Listing type identifier Idx

$-749
/ Month

