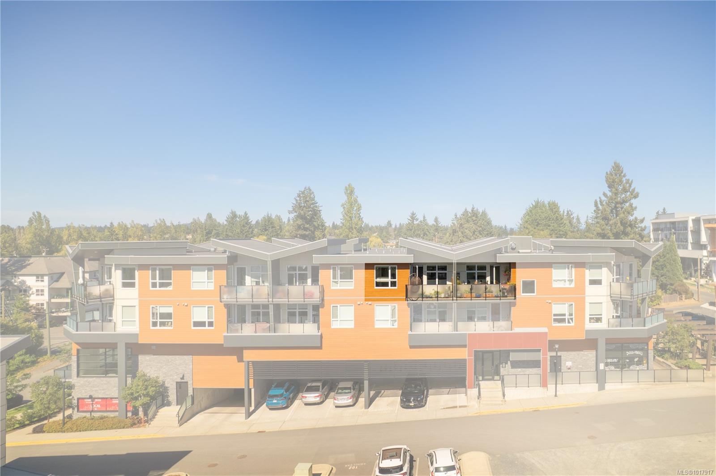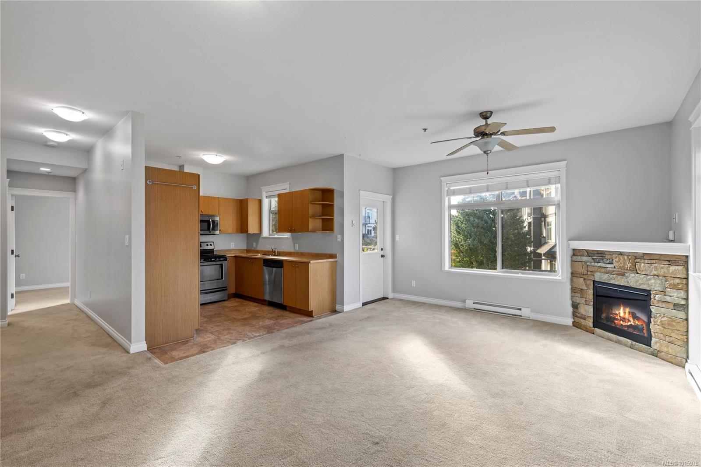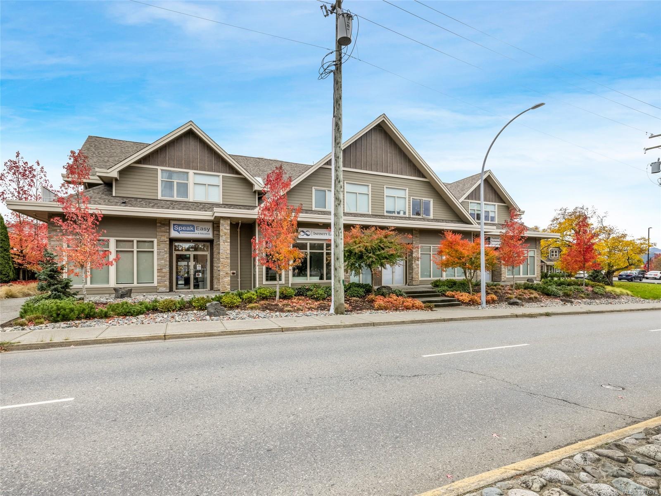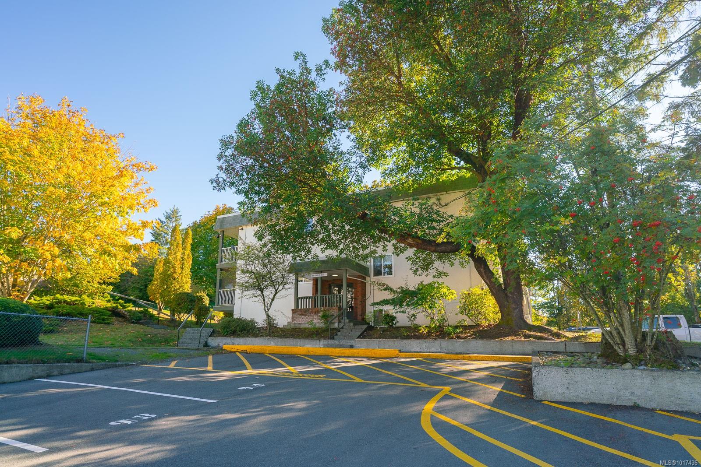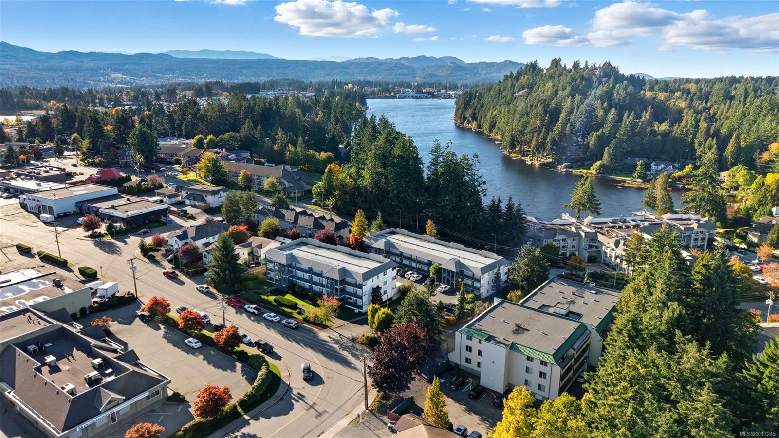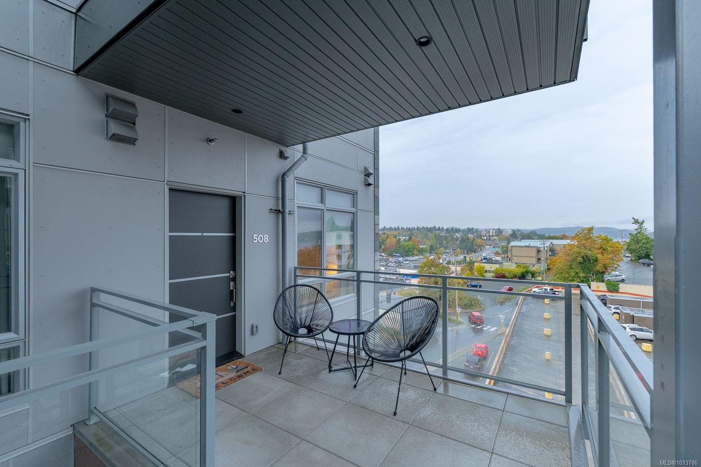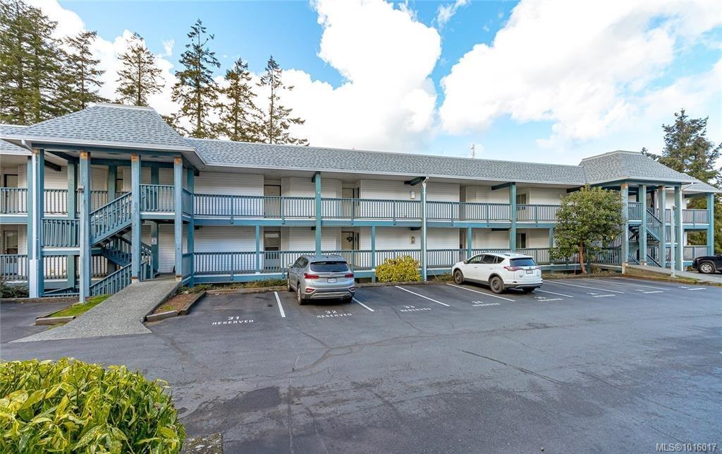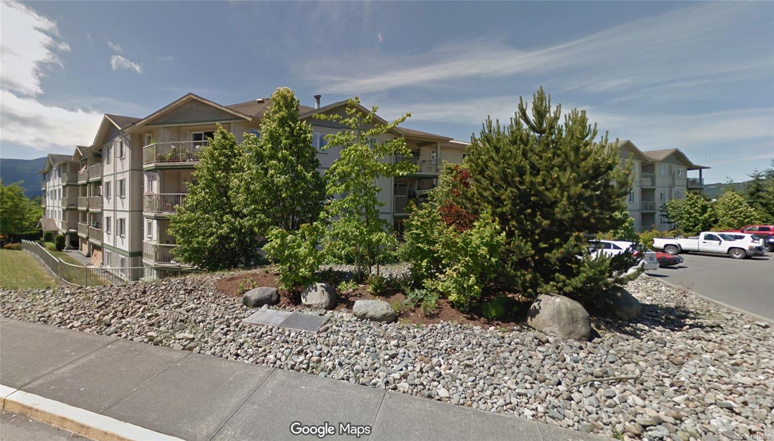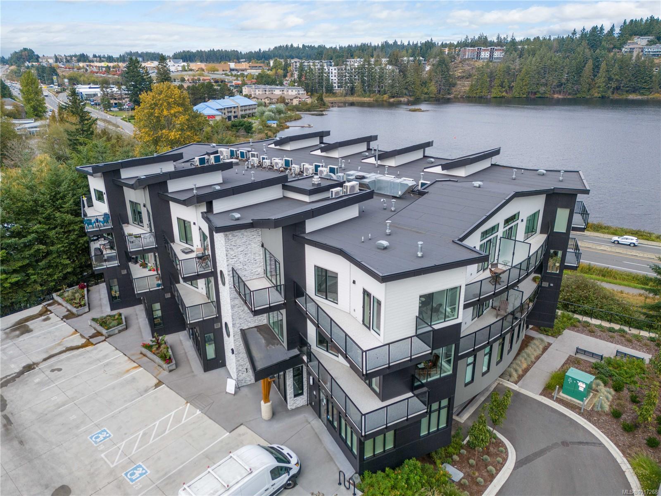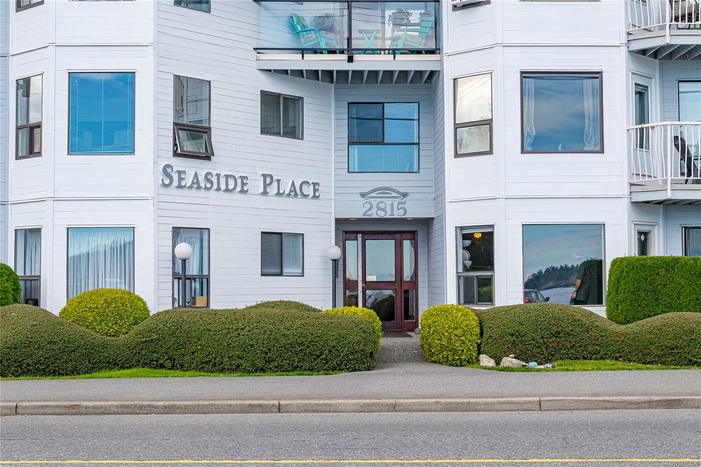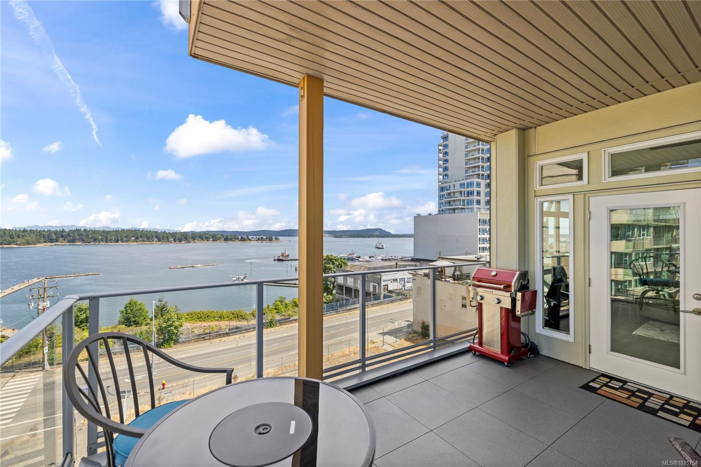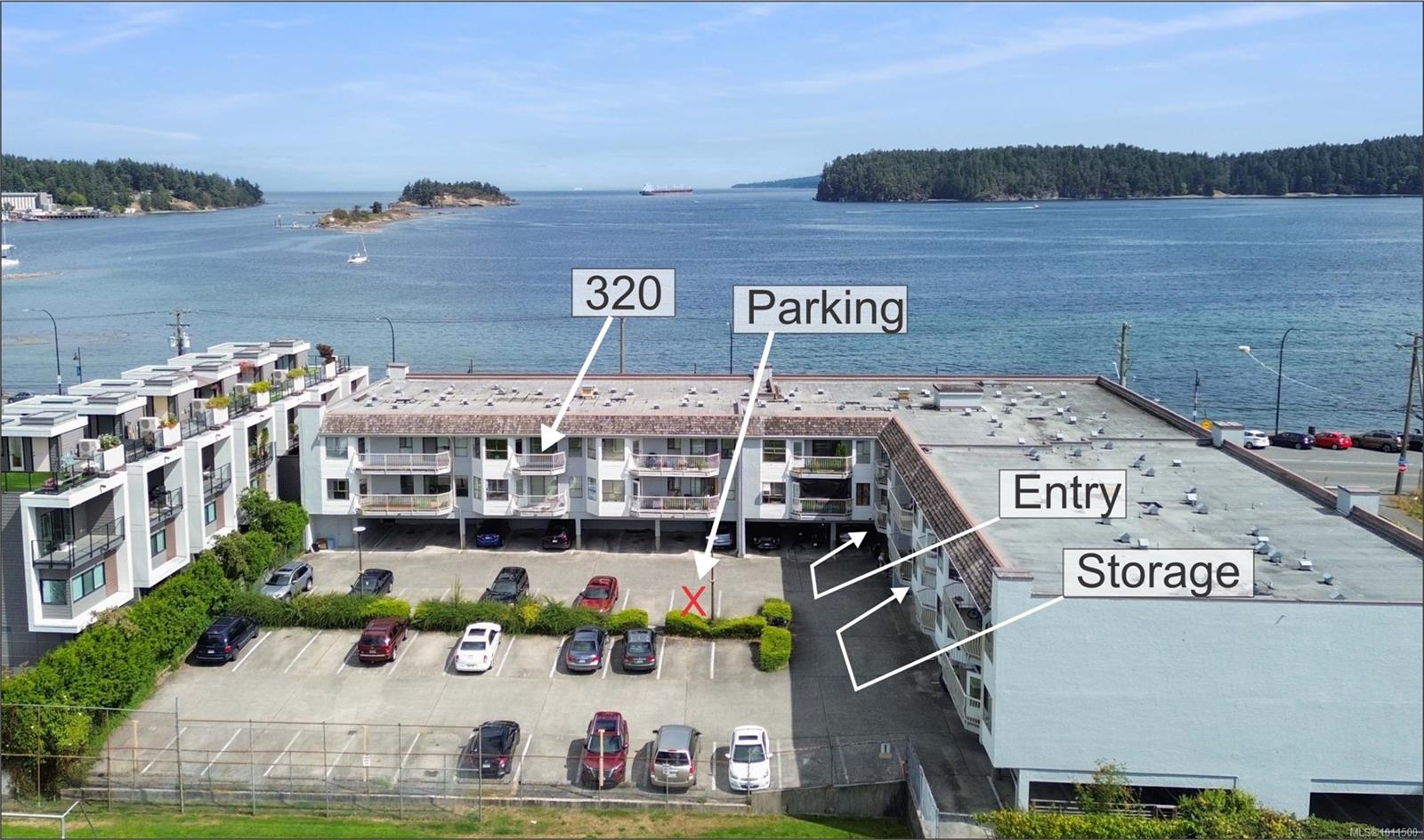
Highlights
Description
- Home value ($/Sqft)$500/Sqft
- Time on Houseful61 days
- Property typeResidential
- Median school Score
- Year built1982
- Mortgage payment
A great find only steps to the beach. This is a super clean and nicely updated condo in Seaside Place – directly across the road from Departure Bay beach. A brand new custom kitchen by Comsense Kitchens really makes this unit stand out. The design expands the kitchen making it much more functional and semi open-concept. The high quality of the cabinets (all wood) with quartz counters plus an updated bathroom set this home apart. The flooring has been updated recently, a fresh coat of paint and a new hot water tank all mean you can just move right in and enjoy life by the beach. There is a convenient parking stall close to the entry and a storage locker for those extras. Good reserve fund, reasonable strata fee, non-smoking building, cats are allowed and Drip coffee and food trucks only a 5 min walk away.
Home overview
- Cooling None
- Heat type Baseboard, electric
- Sewer/ septic Sewer connected
- # total stories 3
- Construction materials Insulation all
- Foundation Concrete perimeter
- Roof Asphalt torch on
- # parking spaces 1
- Parking desc Guest, other
- # total bathrooms 1.0
- # of above grade bedrooms 1
- # of rooms 7
- Flooring Laminate
- Has fireplace (y/n) No
- Laundry information Common area
- County Nanaimo city of
- Area Nanaimo
- Subdivision Seaside place
- Water source Municipal
- Zoning description Multi-family
- Exposure East
- Lot desc Recreation nearby
- Lot size (acres) 0.0
- Building size 730
- Mls® # 1011500
- Property sub type Condominium
- Status Active
- Virtual tour
- Tax year 2024
- Main: 1.143m X 3.581m
Level: Main - Bathroom Main: 8m X 5m
Level: Main - Storage Main: 1.524m X 1.372m
Level: Main - Kitchen Main: 4.597m X 2.235m
Level: Main - Dining room Main: 4.597m X 2.21m
Level: Main - Bedroom Main: 3.734m X 4.013m
Level: Main - Living room Main: 3.632m X 4.267m
Level: Main
- Listing type identifier Idx

$-757
/ Month

