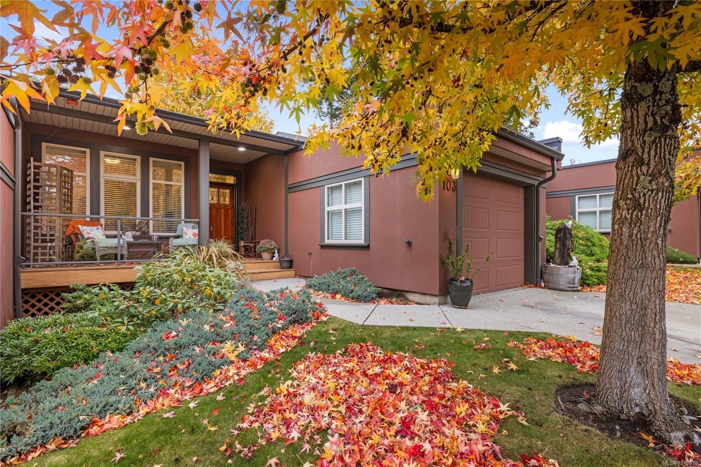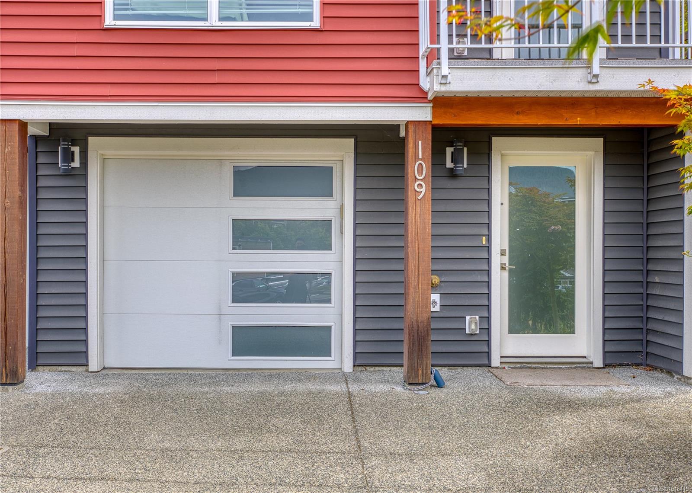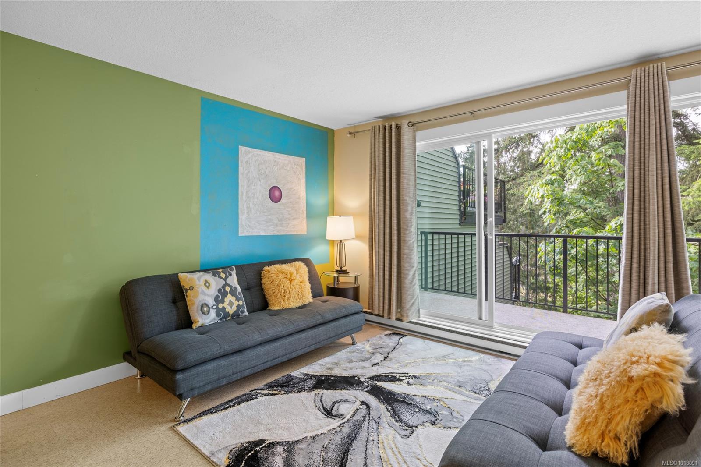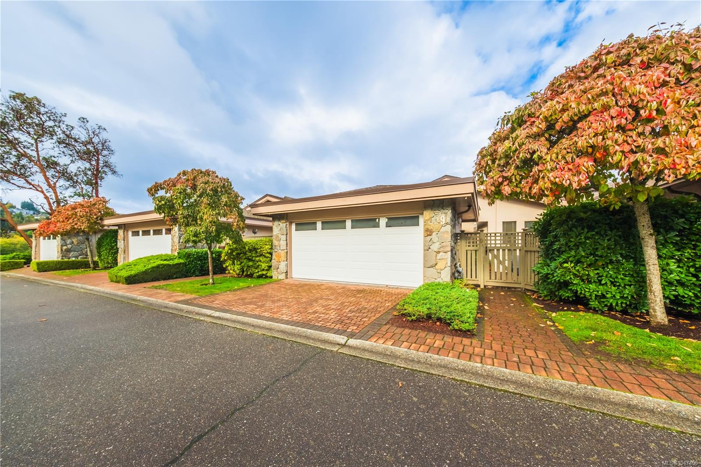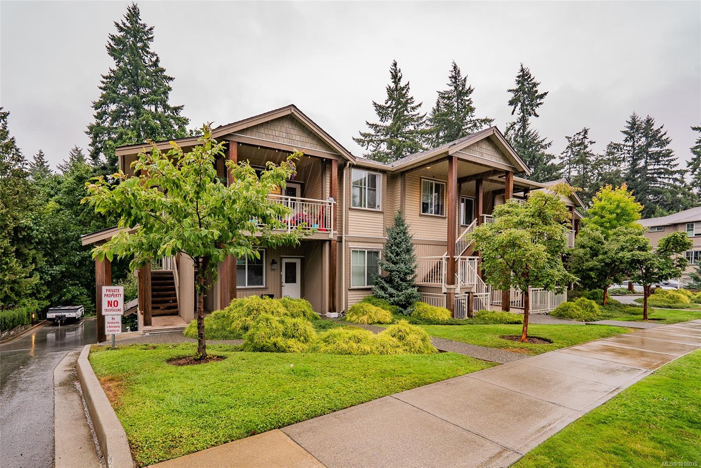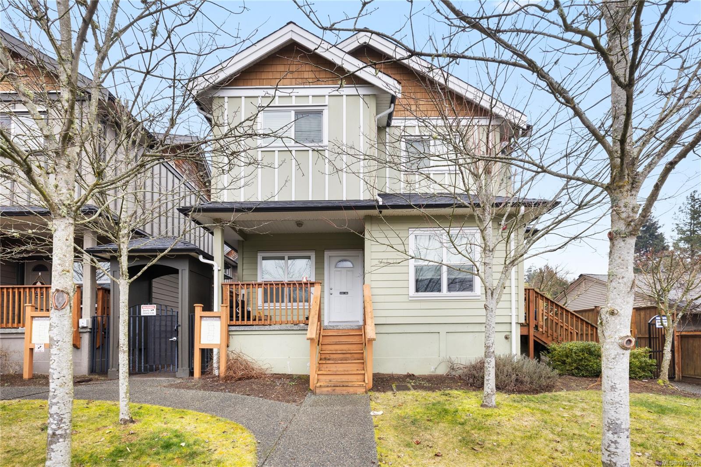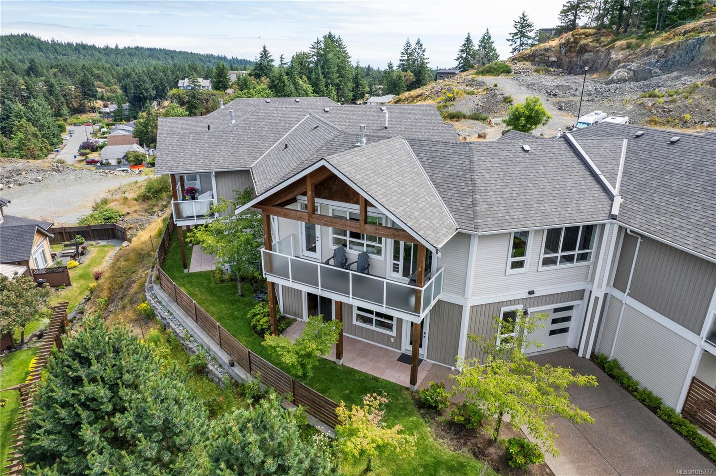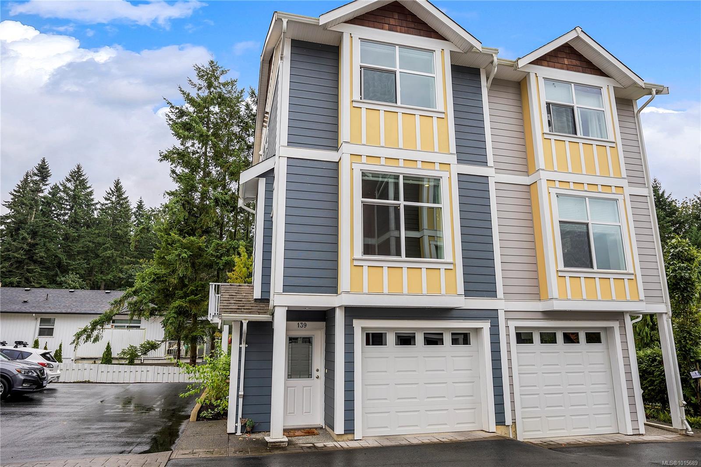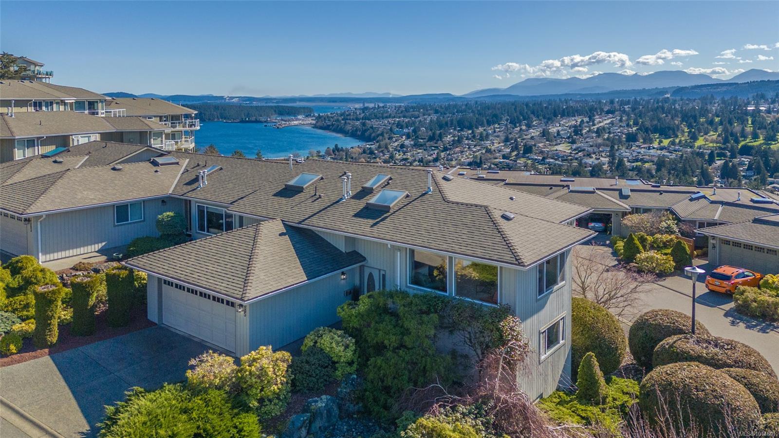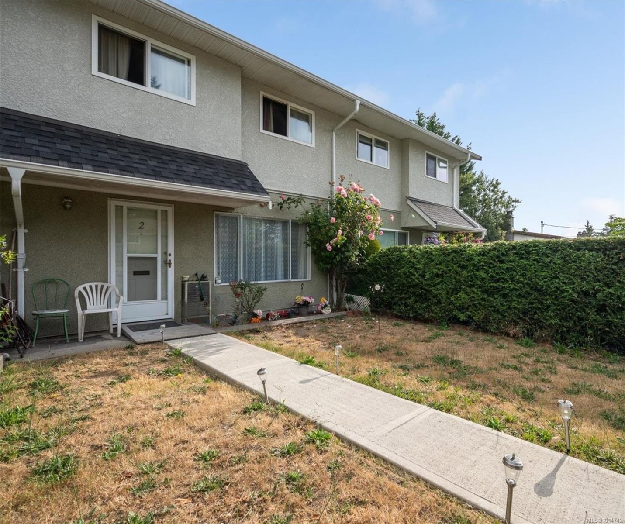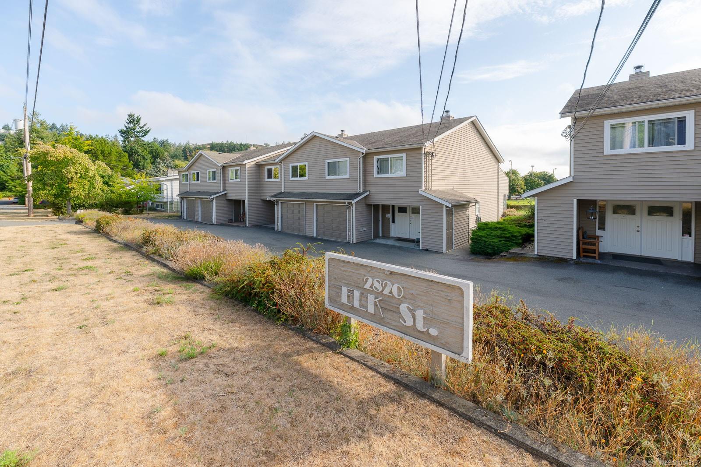
2820 Elk St Apt 6
2820 Elk St Apt 6
Highlights
Description
- Home value ($/Sqft)$301/Sqft
- Time on Houseful45 days
- Property typeResidential
- Median school Score
- Year built1981
- Garage spaces1
- Mortgage payment
Welcome to Life by the Bay! This 3-bedroom, 3-bath townhome offers nearly 1,700 sq. ft. of coastal living just a block from Departure Bay Beach and looking over Centennial Park. The entry level includes a welcoming foyer, third bedroom, full bath, and a versatile family room with secondary kitchen, ideal for guests or extended family, plus walk-out access to a covered patio, grassy yard, and single-car garage. Upstairs, the bright open-concept living space features new flooring, paint, a cozy fireplace, and a stylish kitchen (new 2024) with quality wood cabinetry and large island with large drawers. Sliding doors open to a private deck with gorgeous ocean views. Two bedrooms complete this level, including a primary suite with walk-in closet and ensuite. Close to schools, shops, transit, and the marina, this home offers the best of Departure Bay living.
Home overview
- Cooling None
- Heat type Baseboard, electric
- Sewer/ septic Sewer connected
- # total stories 2
- Construction materials Vinyl siding
- Foundation Concrete perimeter
- Roof Fibreglass shingle
- Exterior features Balcony, fencing: partial, low maintenance yard
- # garage spaces 1
- Has garage (y/n) Yes
- Parking desc Additional parking, attached, garage, on street
- # total bathrooms 3.0
- # of above grade bedrooms 3
- # of rooms 13
- Flooring Mixed
- Appliances F/s/w/d
- Has fireplace (y/n) No
- Laundry information In house
- Interior features Dining/living combo, eating area
- County Nanaimo city of
- Area Nanaimo
- View Ocean
- Water source Municipal
- Zoning description Multi-family
- Exposure Southeast
- Lot desc Easy access, family-oriented neighbourhood, landscaped, marina nearby, quiet area, recreation nearby, shopping nearby, southern exposure
- Lot size (acres) 0.0
- Basement information Finished
- Building size 1991
- Mls® # 1014319
- Property sub type Townhouse
- Status Active
- Tax year 2025
- Kitchen Lower: 1.549m X 2.489m
Level: Lower - Laundry Lower: 2.464m X 1.6m
Level: Lower - Lower: 11m X 11m
Level: Lower - Living room Lower: 3.607m X 6.071m
Level: Lower - Bedroom Lower: 3.531m X 3.073m
Level: Lower - Bathroom Lower
Level: Lower - Living room Main: 4.572m X 5.461m
Level: Main - Dining room Main: 2.565m X 3.048m
Level: Main - Primary bedroom Main: 3.531m X 4.521m
Level: Main - Kitchen Main: 2.565m X 2.921m
Level: Main - Bathroom Main
Level: Main - Bedroom Main: 3.607m X 3.48m
Level: Main - Ensuite Main
Level: Main
- Listing type identifier Idx

$-1,125
/ Month

