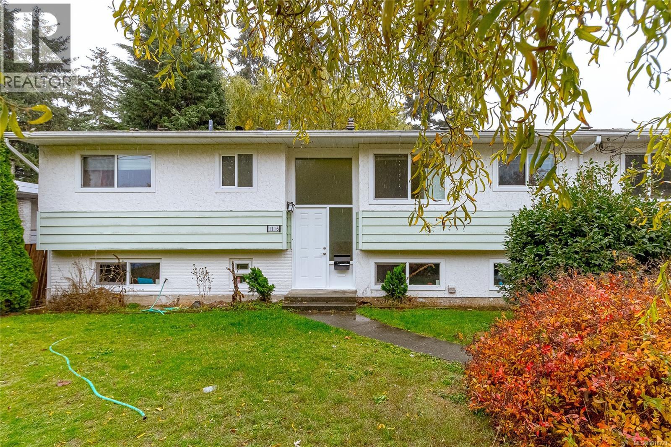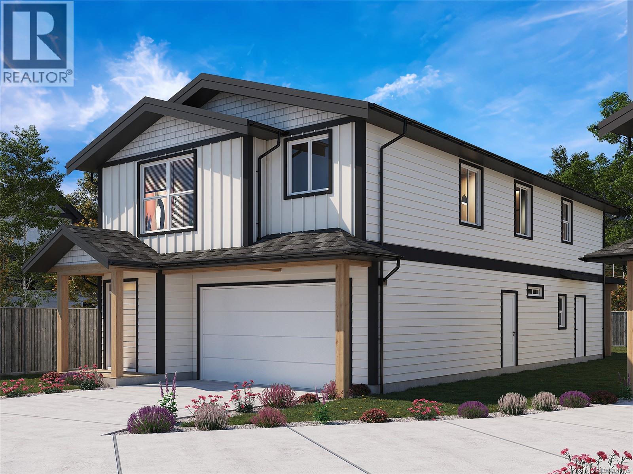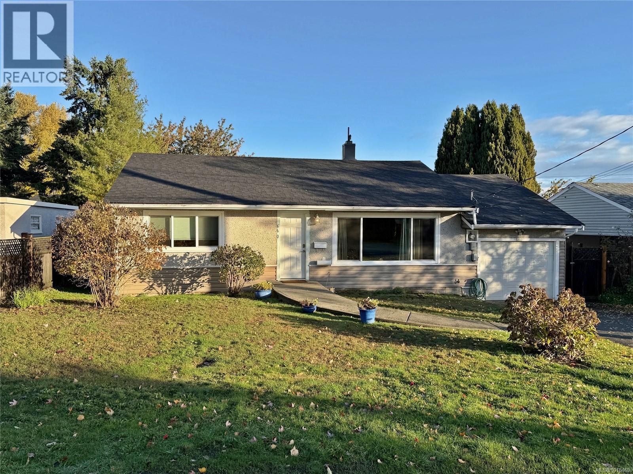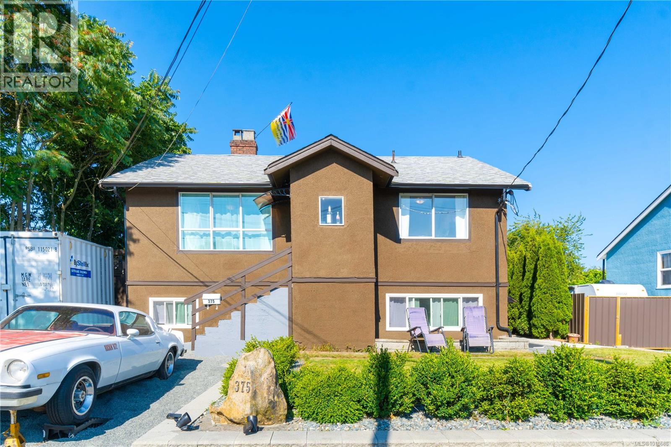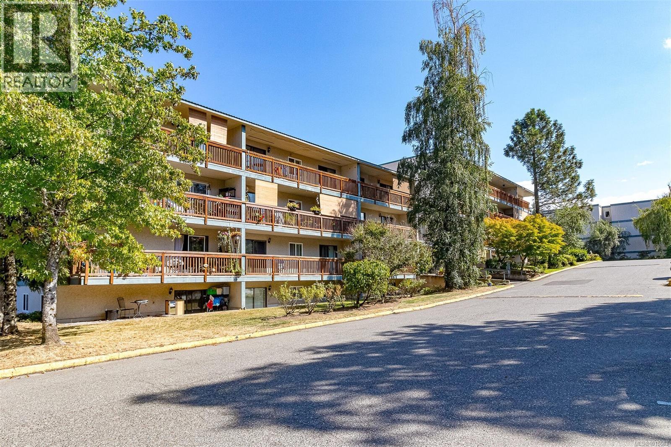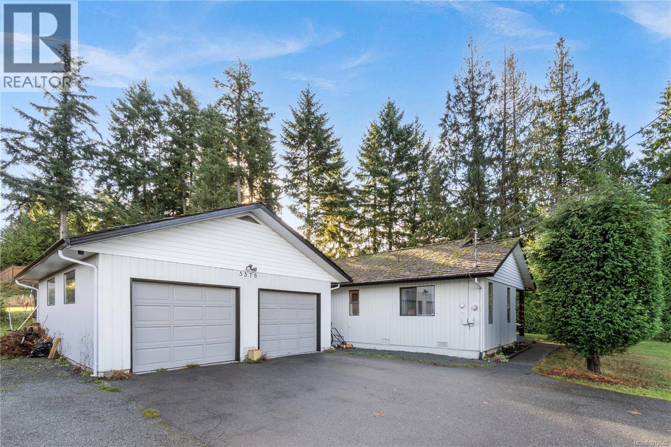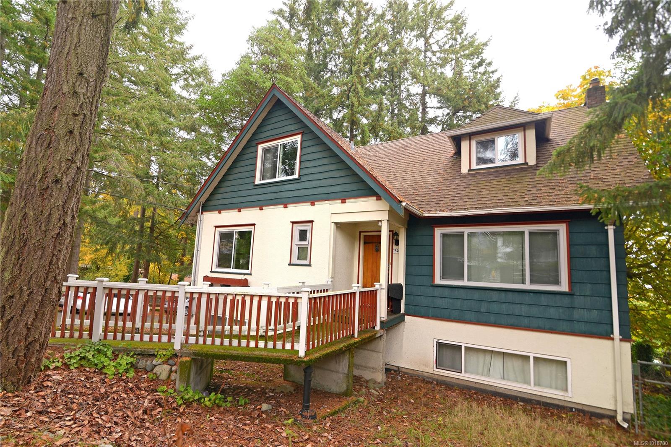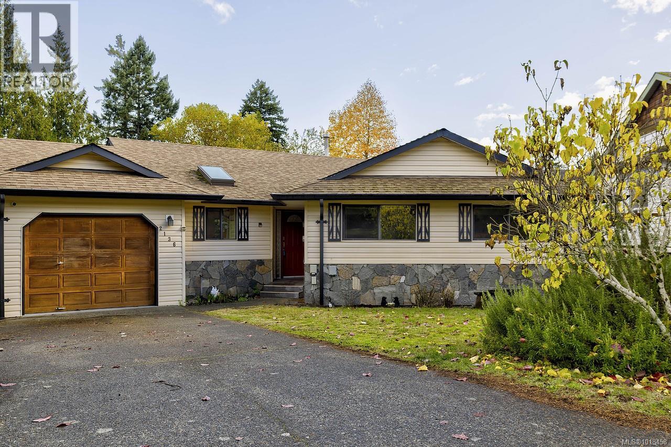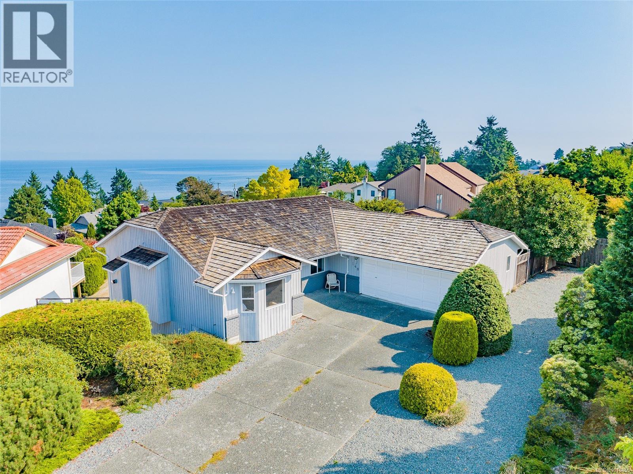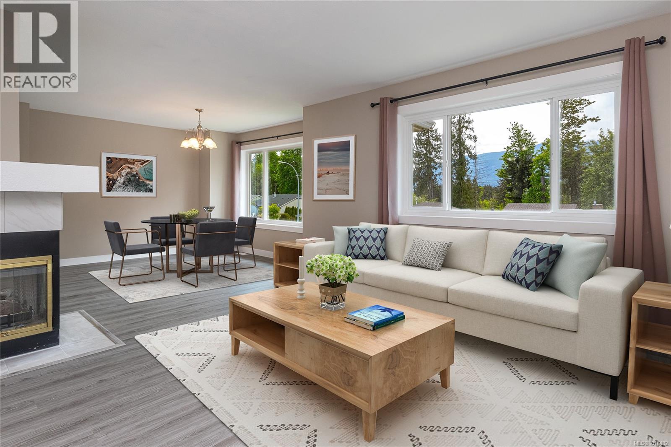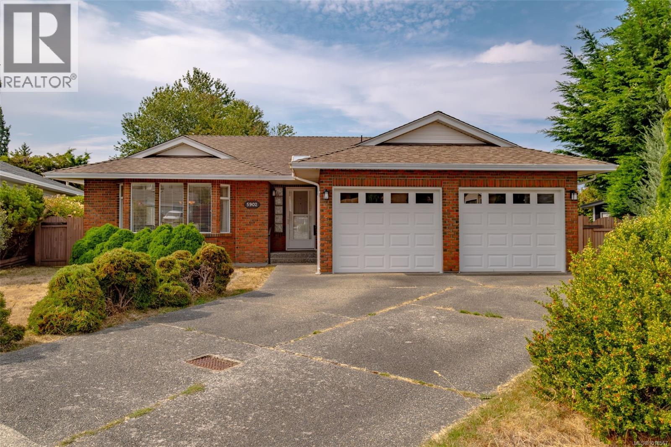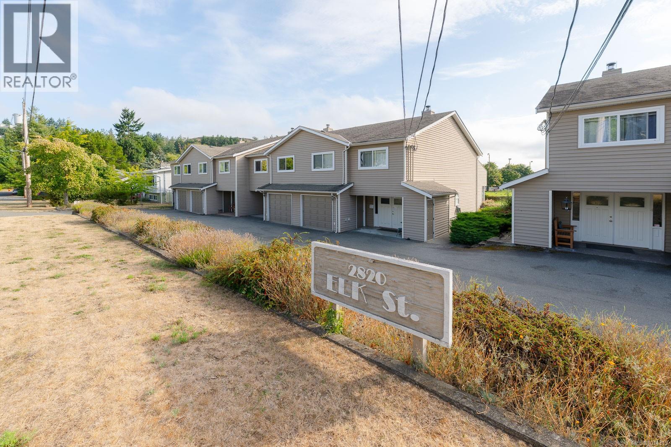
2820 Elk St Unit 6 St
2820 Elk St Unit 6 St
Highlights
Description
- Home value ($/Sqft)$301/Sqft
- Time on Houseful45 days
- Property typeSingle family
- Median school Score
- Year built1981
- Mortgage payment
Welcome to Life by the Bay! This 3-bedroom, 3-bath townhome offers nearly 1,700 sq. ft. of coastal living just a block from Departure Bay Beach and looking over Centennial Park. The entry level includes a welcoming foyer, third bedroom, full bath, and a versatile family room with secondary kitchen, ideal for guests or extended family, plus walk-out access to a covered patio, grassy yard, and single-car garage. Upstairs, the bright open-concept living space features new flooring, paint, a cozy fireplace, and a stylish kitchen (new 2024) with quality wood cabinetry and large island with large drawers. Sliding doors open to a private deck with gorgeous ocean views. Two bedrooms complete this level, including a primary suite with walk-in closet and ensuite. Close to schools, shops, transit, and the marina, this home offers the best of Departure Bay living. (id:63267)
Home overview
- Cooling None
- Heat source Electric
- Heat type Baseboard heaters
- # full baths 3
- # total bathrooms 3.0
- # of above grade bedrooms 3
- Community features Pets allowed, family oriented
- Subdivision Departure bay
- View Ocean view
- Zoning description Multi-family
- Lot size (acres) 0.0
- Building size 1991
- Listing # 1014319
- Property sub type Single family residence
- Status Active
- Living room 3.607m X 6.071m
Level: Lower - Kitchen 1.549m X 2.489m
Level: Lower - Laundry 2.464m X 1.6m
Level: Lower - Bathroom 3 - Piece
Level: Lower - Bedroom 3.531m X 3.073m
Level: Lower - 3.353m X 3.353m
Level: Lower - Bathroom 4 - Piece
Level: Main - Dining room 2.565m X 3.048m
Level: Main - Bedroom 3.607m X 3.48m
Level: Main - Living room 4.572m X 5.461m
Level: Main - Kitchen 2.565m X 2.921m
Level: Main - Primary bedroom 3.531m X 4.521m
Level: Main - Ensuite 2 - Piece
Level: Main
- Listing source url Https://www.realtor.ca/real-estate/28884920/6-2820-elk-st-nanaimo-departure-bay
- Listing type identifier Idx

$-1,125
/ Month

