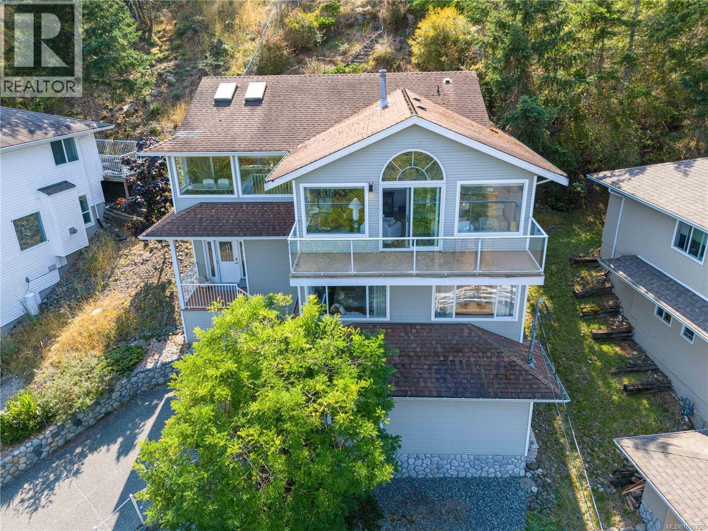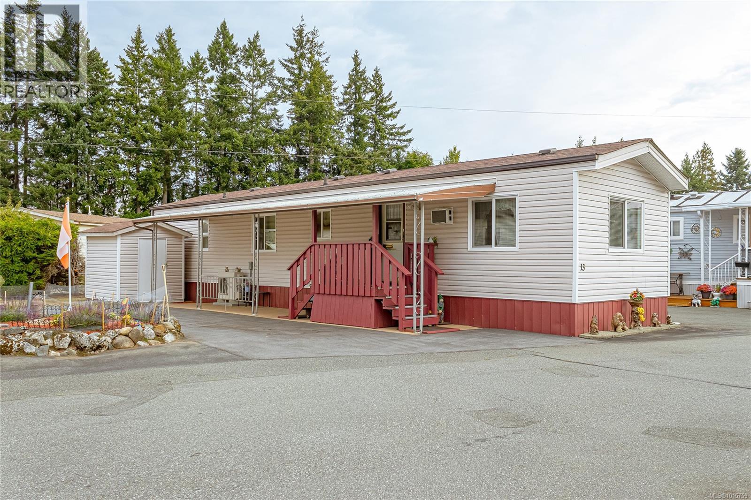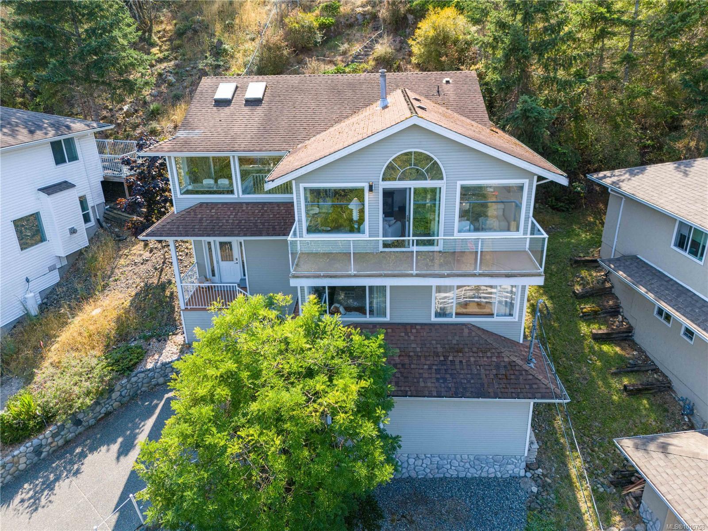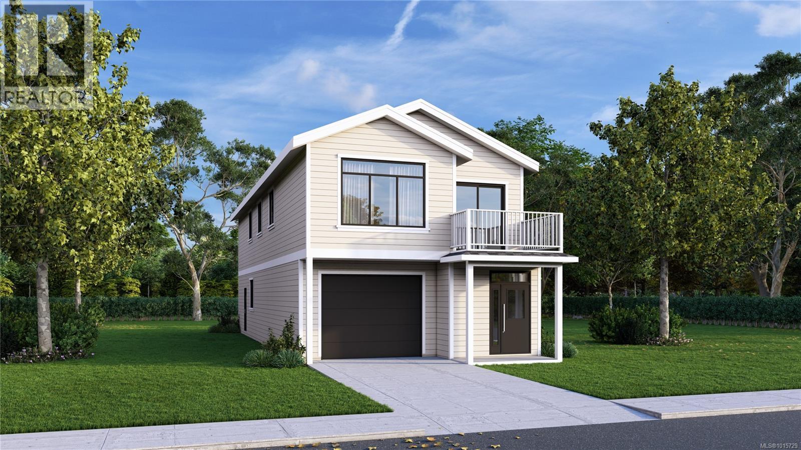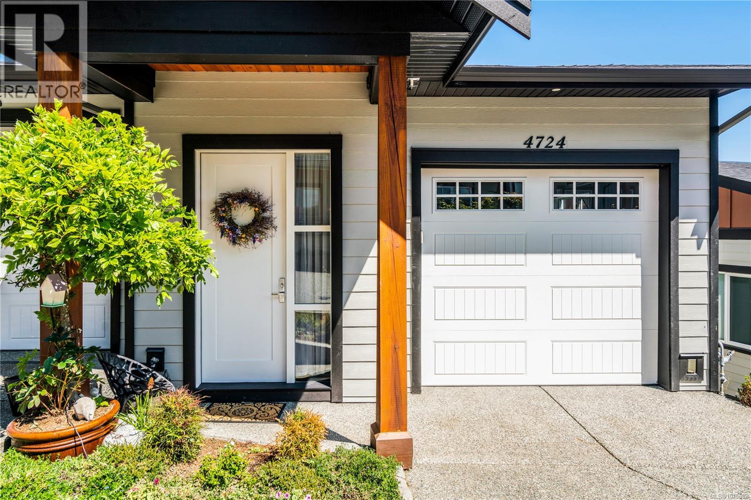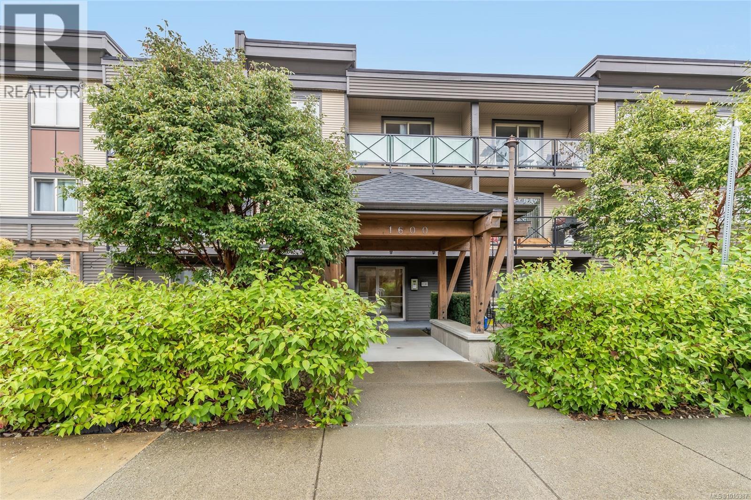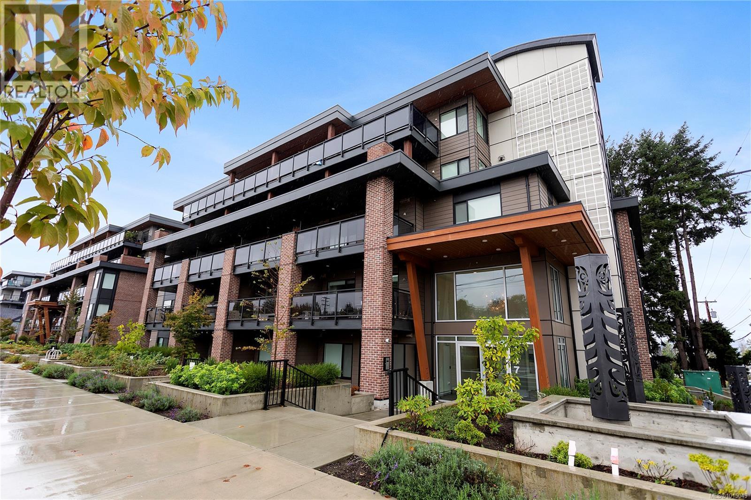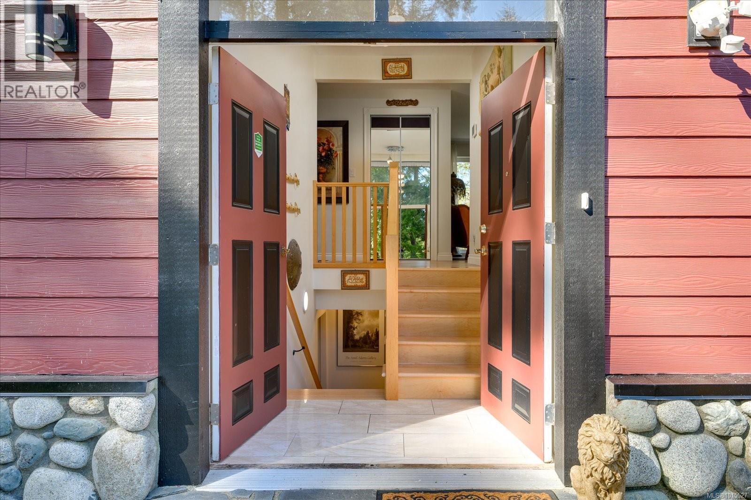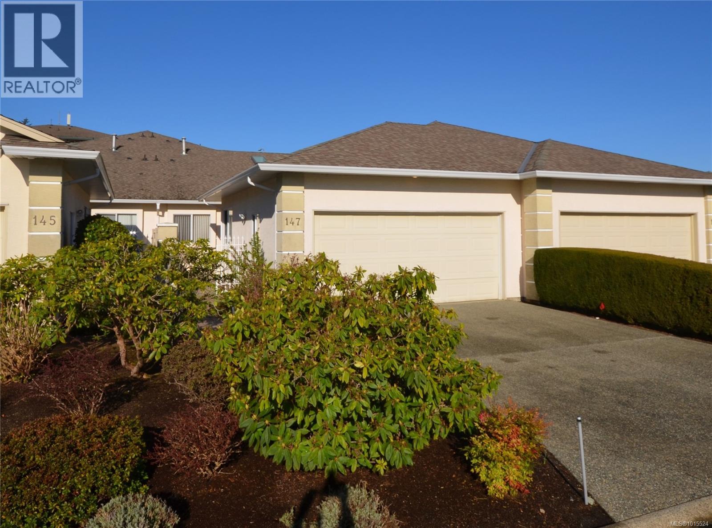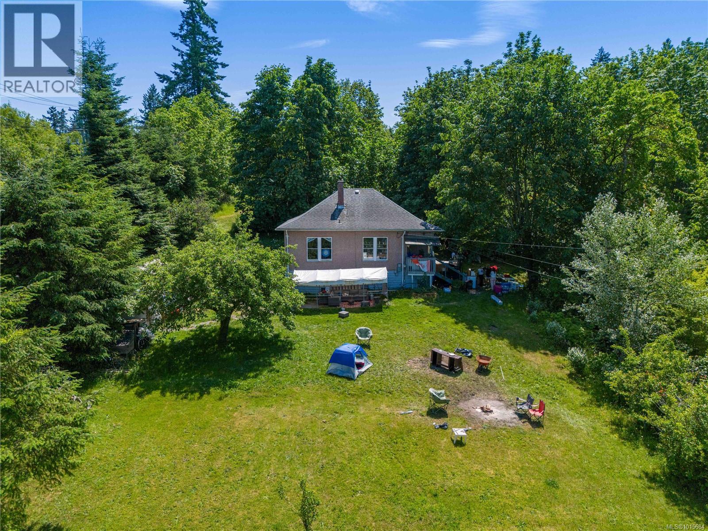- Houseful
- BC
- Nanaimo
- Jingle-Pot West
- 2948 Jameson Rd
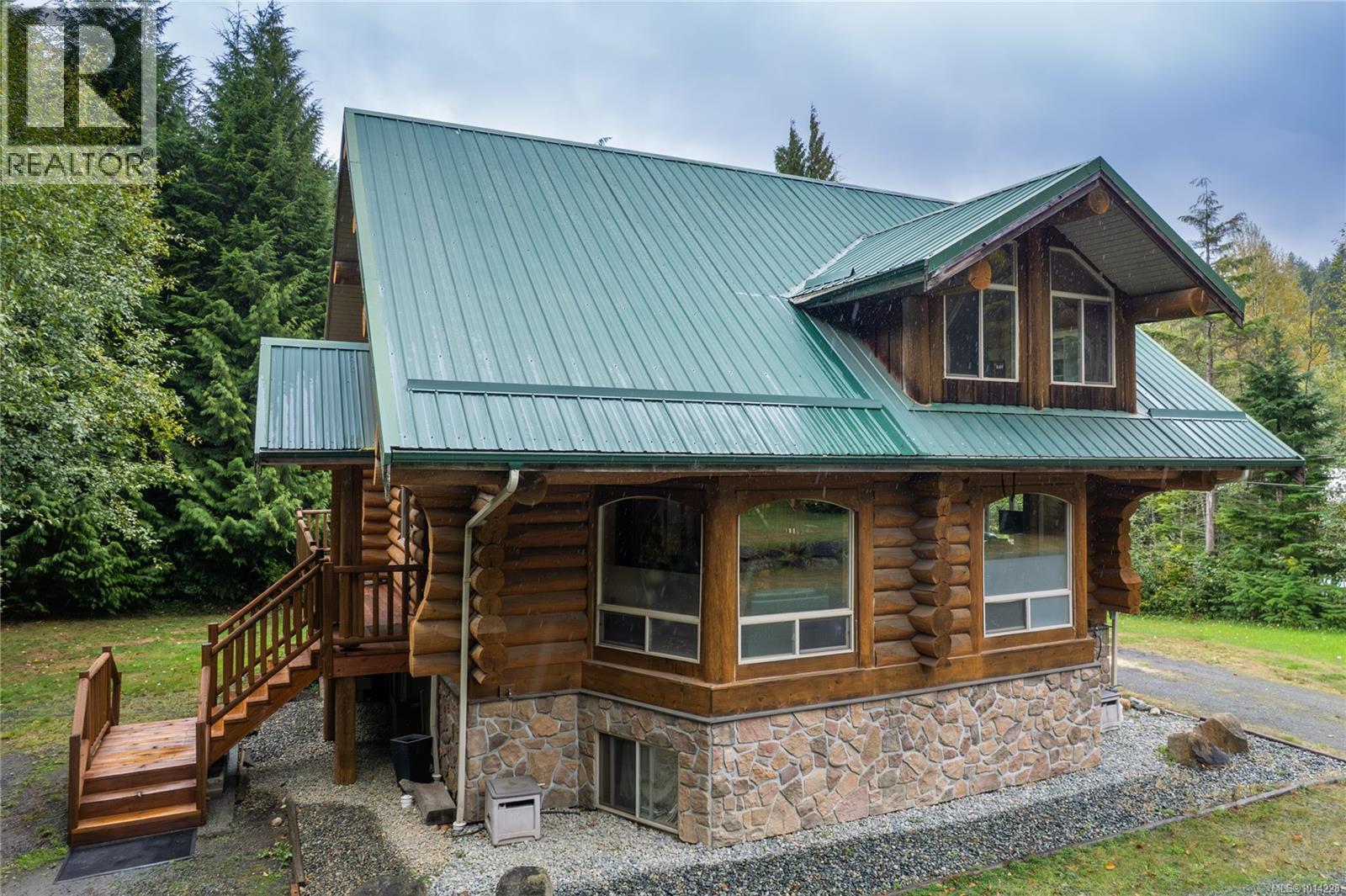
Highlights
Description
- Home value ($/Sqft)$549/Sqft
- Time on Housefulnew 5 hours
- Property typeSingle family
- Neighbourhood
- Median school Score
- Lot size4.31 Acres
- Year built2004
- Mortgage payment
Welcome to this stunning 4+ acre property in the highly sought-after Benson Meadows, offering serene privacy and a beautifully crafted custom log home. The lower level walk-out features a spacious 2 bedroom suite, ideal for guests, independent living, or as a valuable mortgage helper. One outstanding feature is the ICF foundation which provides for excellent insulation benefits. The main level showcases a gourmet kitchen and an expansive living room, along with a large wrap-around deck. Upstairs you will find a fabulous primary suite and family room, each opening onto private decks with tranquil views, as well as an additional bedroom. Downstairs has a dedicated office, laundry room, and a high-efficiency heat pump system providing year-round comfort with air conditioning in the summer. Every detail of this remarkable home reflects quality craftsmanship. Ideally located in North Jinglepot, you’ll enjoy being just minutes from Westwood Lake, recreation, schools, and amenities, while savoring the peace and privacy of this extraordinary property. (id:63267)
Home overview
- Cooling Air conditioned
- Heat source Electric
- Heat type Heat pump
- # parking spaces 2
- # full baths 4
- # total bathrooms 4.0
- # of above grade bedrooms 5
- Subdivision North jingle pot
- View Mountain view
- Zoning description Residential
- Directions 1985343
- Lot dimensions 4.31
- Lot size (acres) 4.31
- Building size 3052
- Listing # 1014228
- Property sub type Single family residence
- Status Active
- Kitchen 2.464m X 3.175m
- Bedroom 3.454m X 3.454m
- Bedroom 3.454m X 3.454m
- Bedroom 3.607m X 4.623m
- Bathroom 3 - Piece
Level: 2nd - Ensuite 4 - Piece
Level: 2nd - Family room 3.81m X 3.708m
Level: 2nd - Primary bedroom 4.623m X 4.775m
Level: 2nd - Bedroom 4.013m X 4.699m
Level: 2nd - Living room / dining room 3.531m X 4.623m
Level: Lower - Office 2.261m X 2.235m
Level: Lower - Other 4.597m X 2.235m
Level: Lower - 1.88m X 2.667m
Level: Lower - Laundry 3.556m X 2.311m
Level: Lower - Living room 5.004m X 4.699m
Level: Main - Dining room 4.369m X 4.648m
Level: Main - Kitchen 4.216m X 4.648m
Level: Main - Bathroom 2 - Piece
Level: Main - Bedroom 3.531m X 4.013m
Level: Main - 2.743m X 2.743m
Level: Main
- Listing source url Https://www.realtor.ca/real-estate/28949337/2948-jameson-rd-nanaimo-north-jingle-pot
- Listing type identifier Idx

$-4,467
/ Month

