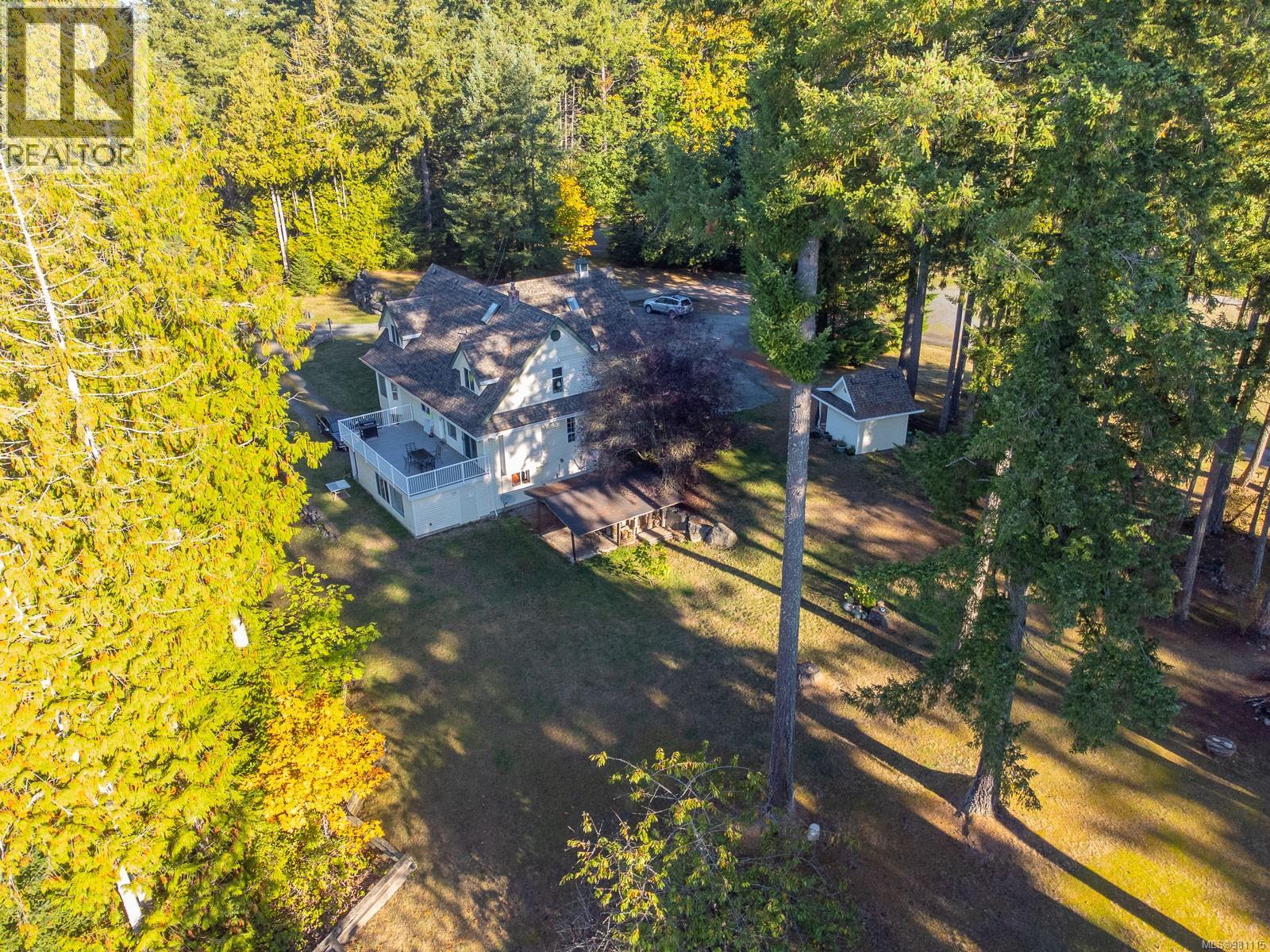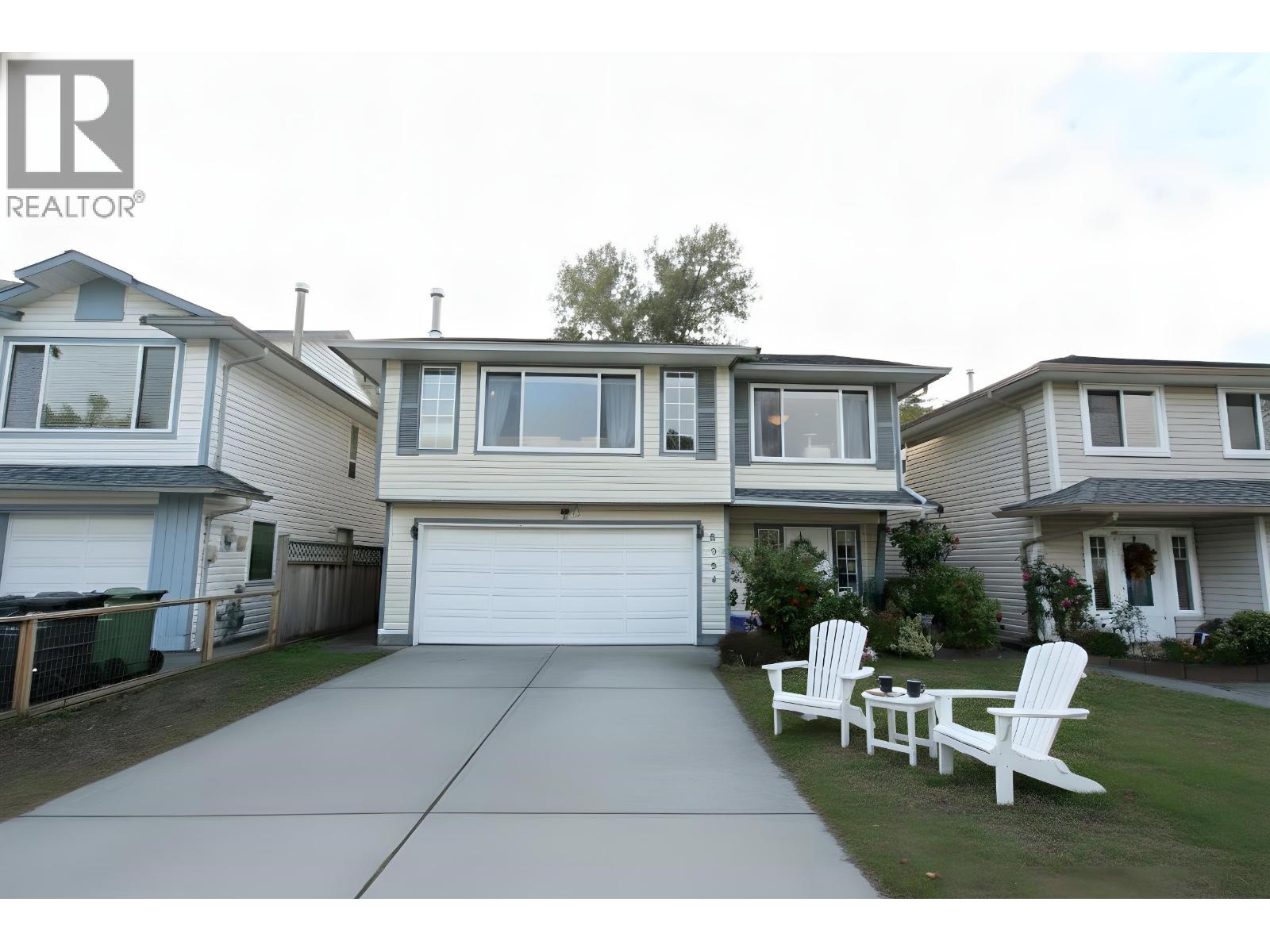
2974 Haslam Rd
2974 Haslam Rd
Highlights
Description
- Home value ($/Sqft)$453/Sqft
- Time on Houseful330 days
- Property typeSingle family
- StyleCharacter
- Median school Score
- Lot size69 Acres
- Year built1990
- Mortgage payment
Experience the charm of this 70-acre estate in Nanaimo — a versatile property ideal for organic farming, events, and agro-tourism. At its heart is a well-designed main home with 4 bedrooms and 3 bathrooms, plus a 2-bedroom, 2-bath lower suite perfect for guests or added income. The property features picturesque barns that double as unique wedding venues, combining rustic charm with functionality. A spacious greenhouse showcases its agricultural potential, supporting sustainable and organic growing. Surrounded by peaceful landscapes, the estate offers space for walks, reflection, and outdoor enjoyment. More than just a property, it’s a canvas for the next visionary owner — full of charm, opportunity, and promise. Recent update: New heat pump (2024). For more information, contact the listing agent at (250) 616-0609 or visit www.AndreaGueulette.com. (id:63267)
Home overview
- Cooling Central air conditioning
- Heat type Heat pump
- # parking spaces 10
- # full baths 5
- # total bathrooms 5.0
- # of above grade bedrooms 6
- Subdivision Cedar
- Zoning description Agricultural
- Lot dimensions 69
- Lot size (acres) 69.0
- Building size 5732
- Listing # 981115
- Property sub type Single family residence
- Status Active
- Bedroom 3.658m X 5.766m
Level: 2nd - Bathroom 3 - Piece
Level: 2nd - Bedroom 4.445m X 7.595m
Level: 2nd - Bedroom 3.099m X 5.969m
Level: 2nd - Attic (finished) 1.346m X 8.484m
Level: 2nd - Attic (finished) 7.899m X 2.184m
Level: 2nd - Bathroom 2 - Piece
Level: Lower - Bathroom 4 - Piece
Level: Lower - Bedroom 4.572m X 3.607m
Level: Lower - Kitchen 4.648m X 3.708m
Level: Lower - Bedroom 4.572m X 4.42m
Level: Lower - Family room 7.341m X 4.013m
Level: Lower - Dining room 2.438m X 3.683m
Level: Lower - Storage 7.036m X 5.131m
Level: Lower - Bathroom 3 - Piece
Level: Main - Living room 3.861m X 4.928m
Level: Main - Laundry 4.75m X 1.651m
Level: Main - Kitchen 2.591m X 3.785m
Level: Main - Primary bedroom 4.75m X 4.293m
Level: Main - Bathroom 2 - Piece
Level: Main
- Listing source url Https://www.realtor.ca/real-estate/27682698/2974-haslam-rd-nanaimo-cedar
- Listing type identifier Idx

$-6,931
/ Month












