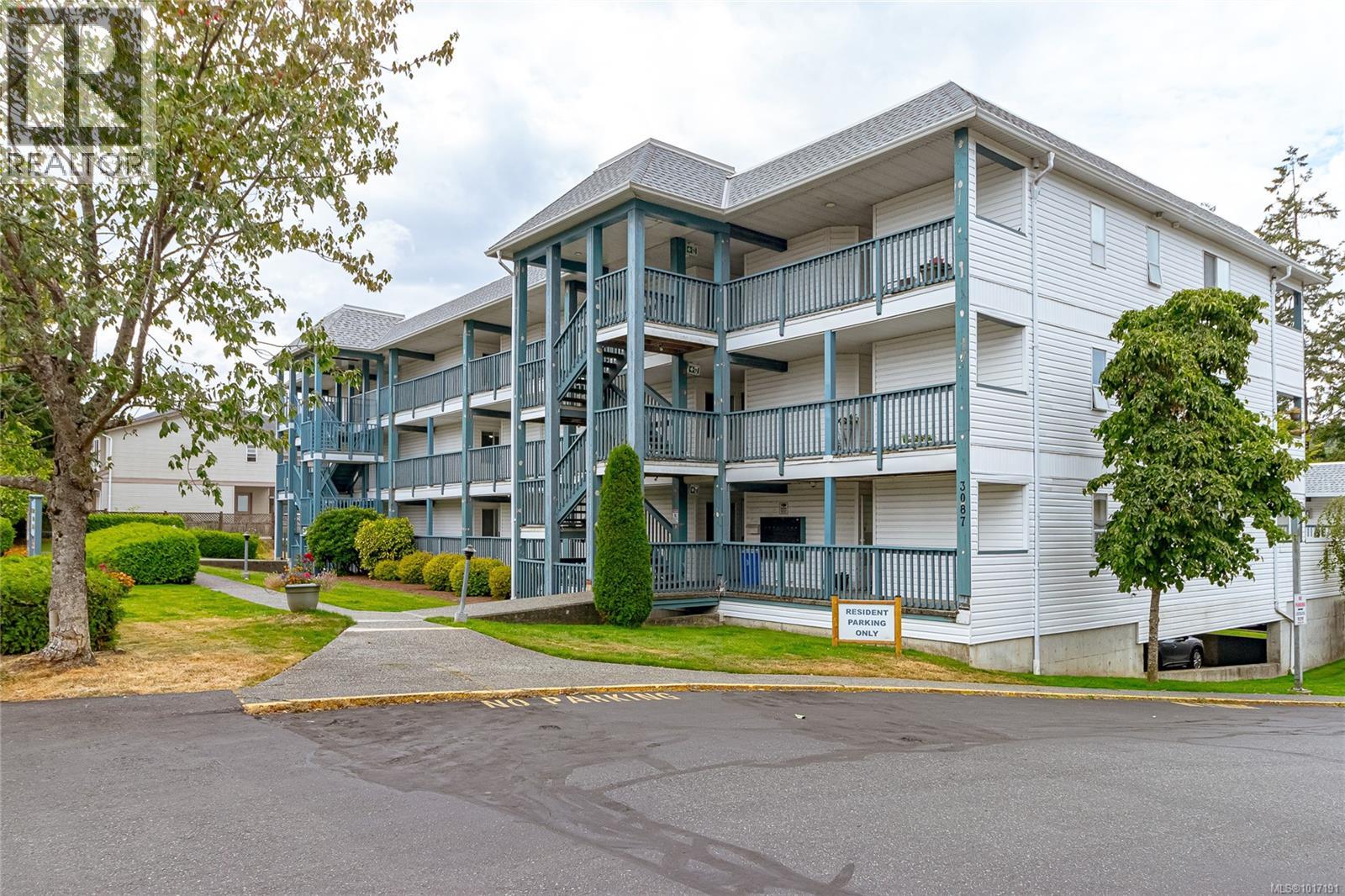- Houseful
- BC
- Nanaimo
- Nanaimo Country Club
- 3087 Barons Rd Unit 203 Rd

Highlights
This home is
40%
Time on Houseful
12 Days
School rated
4.6/10
Nanaimo
-2.51%
Description
- Home value ($/Sqft)$382/Sqft
- Time on Houseful12 days
- Property typeSingle family
- Neighbourhood
- Median school Score
- Year built1990
- Mortgage payment
Welcome to comfort and convenience in North Nanaimo! This charming 2-bedroom, 1-bath condo in Uplands features two generously sized bedrooms, a cozy living area, in-unit laundry, and a private balcony. Located just steps away from key amenities like grocery stores, shopping centres, restaurants, and transit, Barons Road has it all! This complex is well equipped with everything you need: parking, additional storage, and so much more! Pets are welcome and there are no rental restrictions! (see bylaws) If you love the outdoors, you can enjoy easy access to Long Lake, and the many hiking, biking and running trails that Nanaimo has to offer. Come take a look! (id:63267)
Home overview
Amenities / Utilities
- Cooling None
- Heat source Electric
- Heat type Baseboard heaters
Exterior
- # parking spaces 1
Interior
- # full baths 1
- # total bathrooms 1.0
- # of above grade bedrooms 2
Location
- Community features Pets allowed, family oriented
- Subdivision Uplands
- Zoning description Residential
Lot/ Land Details
- Lot dimensions 817
Overview
- Lot size (acres) 0.019196428
- Building size 868
- Listing # 1017191
- Property sub type Single family residence
- Status Active
Rooms Information
metric
- Balcony 2.388m X 1.981m
Level: Main - Kitchen 2.692m X 3.251m
Level: Main - Bathroom 4 - Piece
Level: Main - 1.422m X 2.489m
Level: Main - Bedroom 3.073m X 3.023m
Level: Main - Primary bedroom 3.353m X 3.429m
Level: Main - Dining room 2.921m X 2.972m
Level: Main - Storage 1.524m X 2.261m
Level: Main
SOA_HOUSEKEEPING_ATTRS
- Listing source url Https://www.realtor.ca/real-estate/28972741/203-3087-barons-rd-nanaimo-uplands
- Listing type identifier Idx
The Home Overview listing data and Property Description above are provided by the Canadian Real Estate Association (CREA). All other information is provided by Houseful and its affiliates.

Lock your rate with RBC pre-approval
Mortgage rate is for illustrative purposes only. Please check RBC.com/mortgages for the current mortgage rates
$-479
/ Month25 Years fixed, 20% down payment, % interest
$406
Maintenance
$
$
$
%
$
%

Schedule a viewing
No obligation or purchase necessary, cancel at any time
Nearby Homes
Real estate & homes for sale nearby












