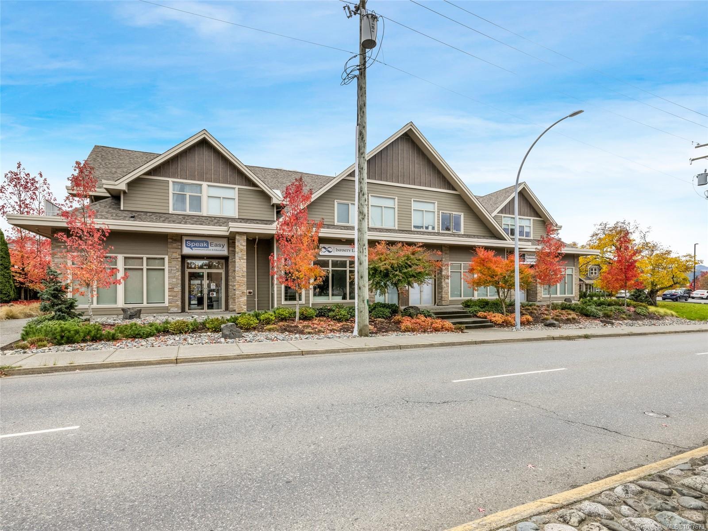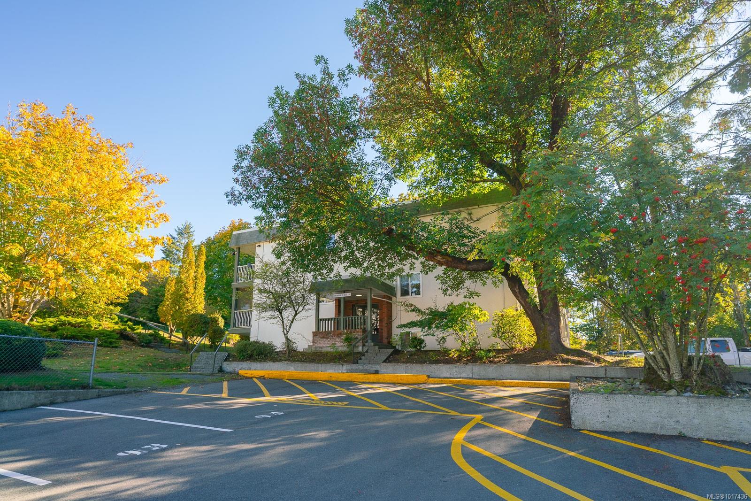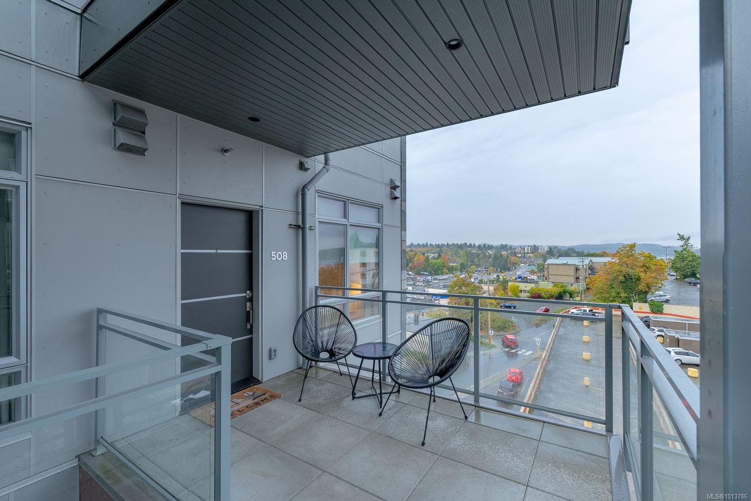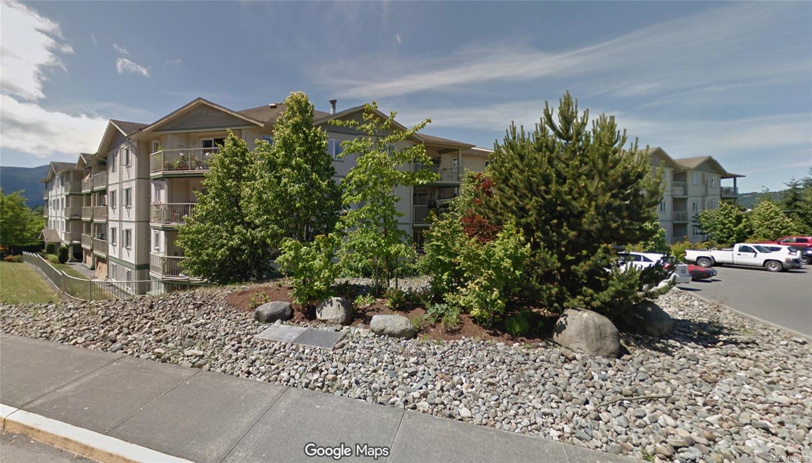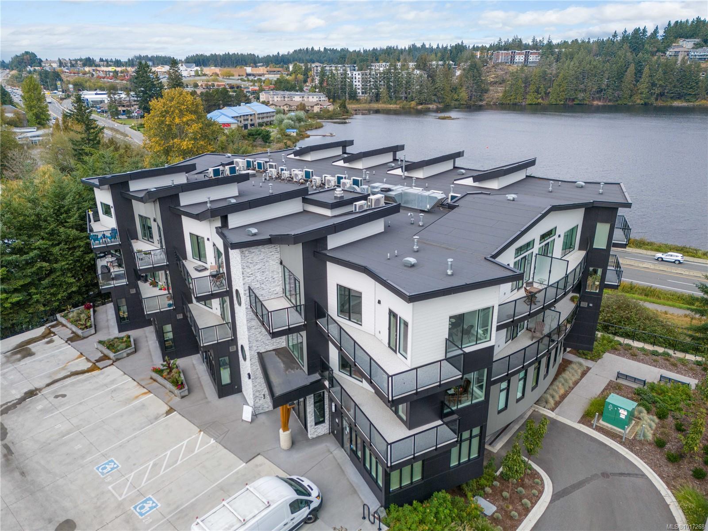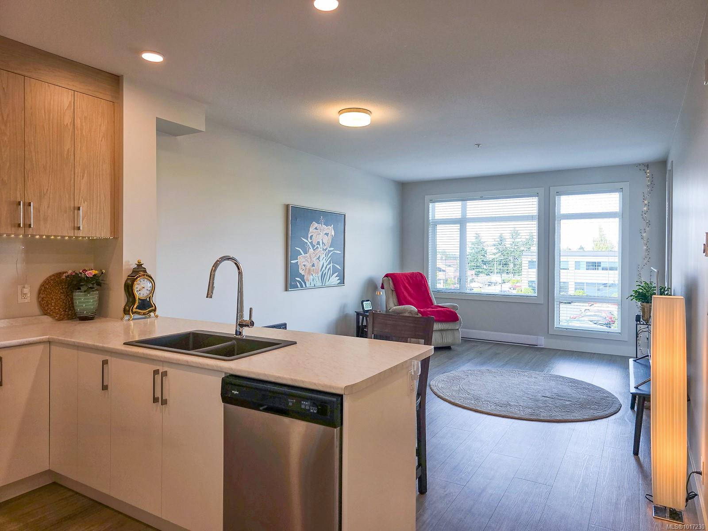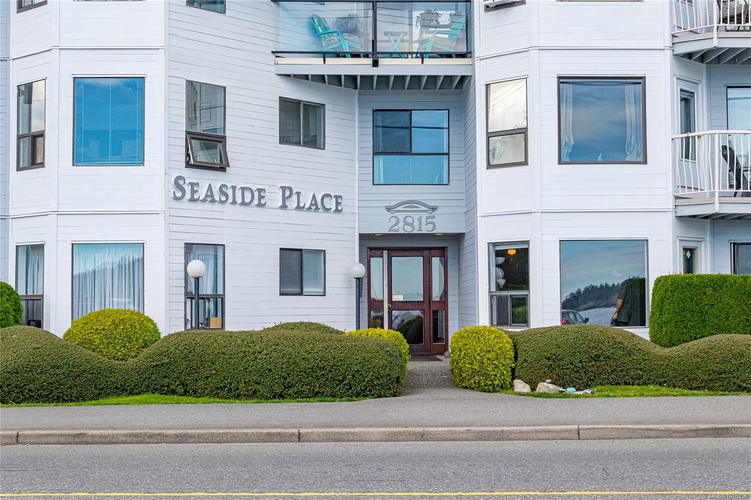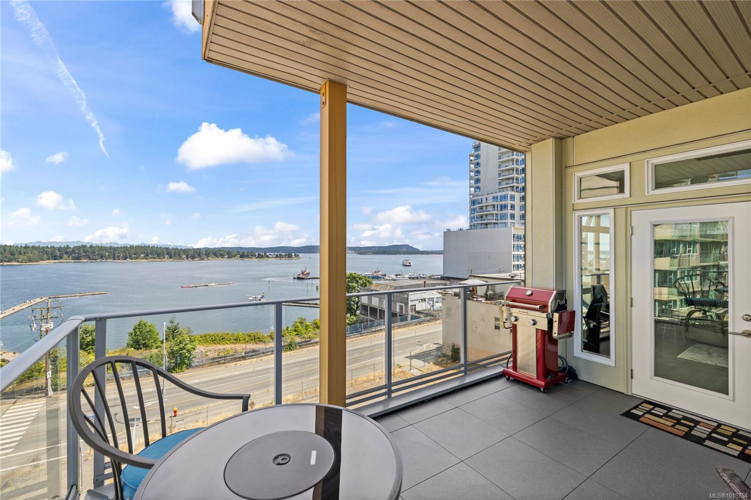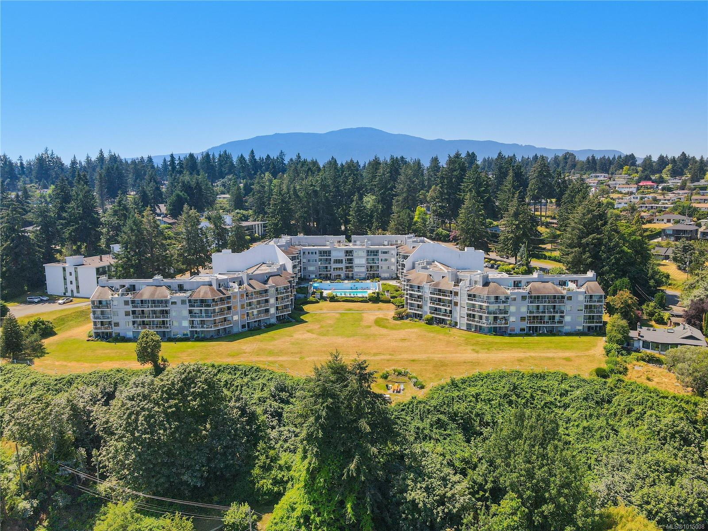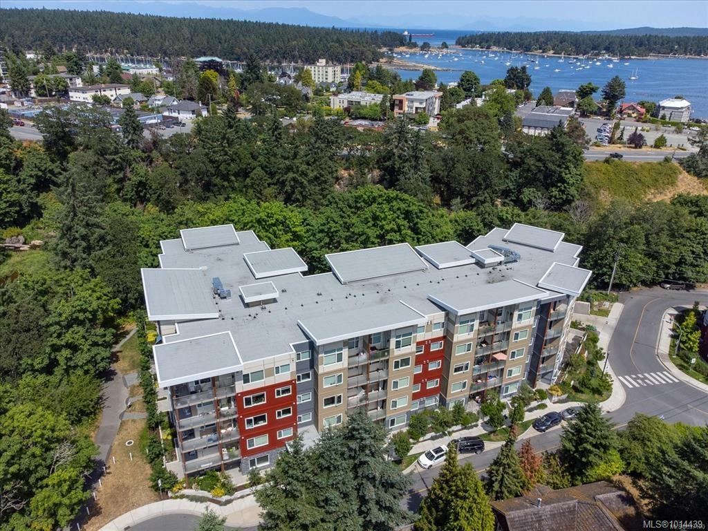- Houseful
- BC
- Nanaimo
- Nanaimo Country Club
- 3087 Barons Rd Apt 301
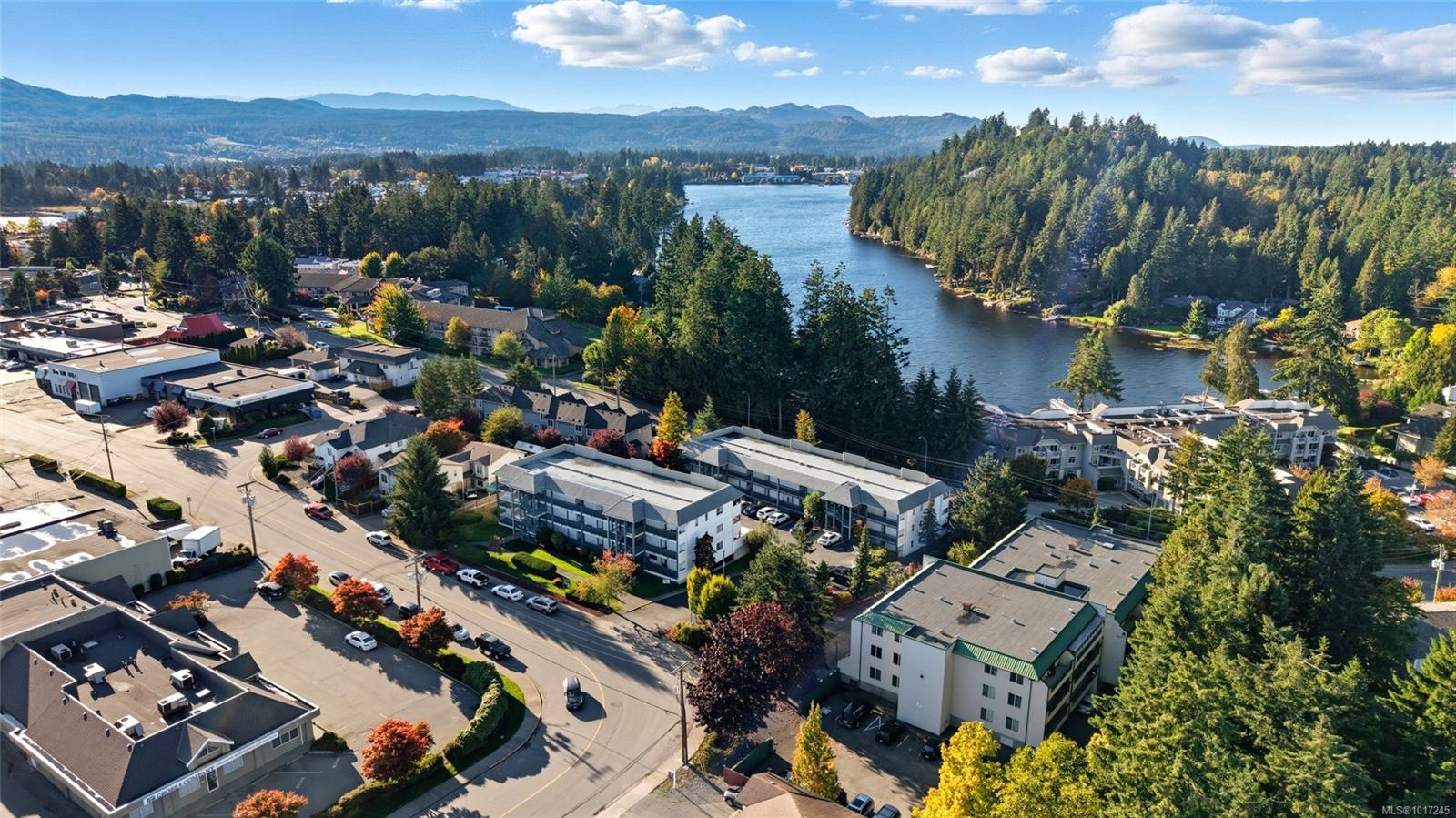
Highlights
This home is
20%
Time on Houseful
4 Days
School rated
4.6/10
Nanaimo
-2.51%
Description
- Home value ($/Sqft)$406/Sqft
- Time on Housefulnew 4 days
- Property typeResidential
- Neighbourhood
- Median school Score
- Year built1990
- Mortgage payment
Bright top-floor corner unit on a quiet tree lined street. An updated two-bedroom, one-bathroom condo offers an abundance of natural light and a functional floor plan. Featuring brand-new vinyl flooring in the entryway, kitchen, and laundry room, the home flows seamlessly. With lots of storage inside the unit. Enjoy beautiful treetops and mountain views from the deck. Conveniently located to all amenities, with Country Club Centre just minutes away for shopping and dining, and Long Lake only a short stroll for outdoor recreation. The pet-friendly building allows up to two dogs or cats. Includes one designated parking stall, with the possibility to rent a second for an additional fee. An affordable opportunity to invest or call home!
Samantha Chisholm
of Sotheby's International Realty Canada,
MLS®#1017245 updated 22 hours ago.
Houseful checked MLS® for data 22 hours ago.
Home overview
Amenities / Utilities
- Cooling None
- Heat type Baseboard
- Sewer/ septic Sewer connected
- Utilities Electricity connected, phone connected
Exterior
- # total stories 3
- Construction materials Vinyl siding
- Foundation Concrete perimeter
- Roof Membrane
- Exterior features Balcony
- # parking spaces 2
- Parking desc Other
Interior
- # total bathrooms 1.0
- # of above grade bedrooms 2
- # of rooms 9
- Flooring Mixed
- Appliances Dishwasher, f/s/w/d
- Has fireplace (y/n) No
- Laundry information In unit
- Interior features Dining room
Location
- County Nanaimo city of
- Area Nanaimo
- Subdivision Lakeside terraces
- Water source Municipal
- Zoning description Multi-family
- Directions 1526
Lot/ Land Details
- Exposure East
- Lot desc Central location, family-oriented neighbourhood, quiet area, recreation nearby, shopping nearby
Overview
- Lot size (acres) 0.0
- Basement information None
- Building size 837
- Mls® # 1017245
- Property sub type Condominium
- Status Active
- Virtual tour
- Tax year 2025
Rooms Information
metric
- Dining room Main: 10m X 10m
Level: Main - Kitchen Main: 10m X 8m
Level: Main - Other Main: 15m X 7m
Level: Main - Primary bedroom Main: 11m X 11m
Level: Main - Bedroom Main: 12m X 10m
Level: Main - Other Main: 9m X 5m
Level: Main - Living room Main: 17m X 10m
Level: Main - Bathroom Main: 10m X 7m
Level: Main - Balcony Main: 8m X 6m
Level: Main
SOA_HOUSEKEEPING_ATTRS
- Listing type identifier Idx

Lock your rate with RBC pre-approval
Mortgage rate is for illustrative purposes only. Please check RBC.com/mortgages for the current mortgage rates
$-502
/ Month25 Years fixed, 20% down payment, % interest
$405
Maintenance
$
$
$
%
$
%

Schedule a viewing
No obligation or purchase necessary, cancel at any time
Nearby Homes
Real estate & homes for sale nearby

