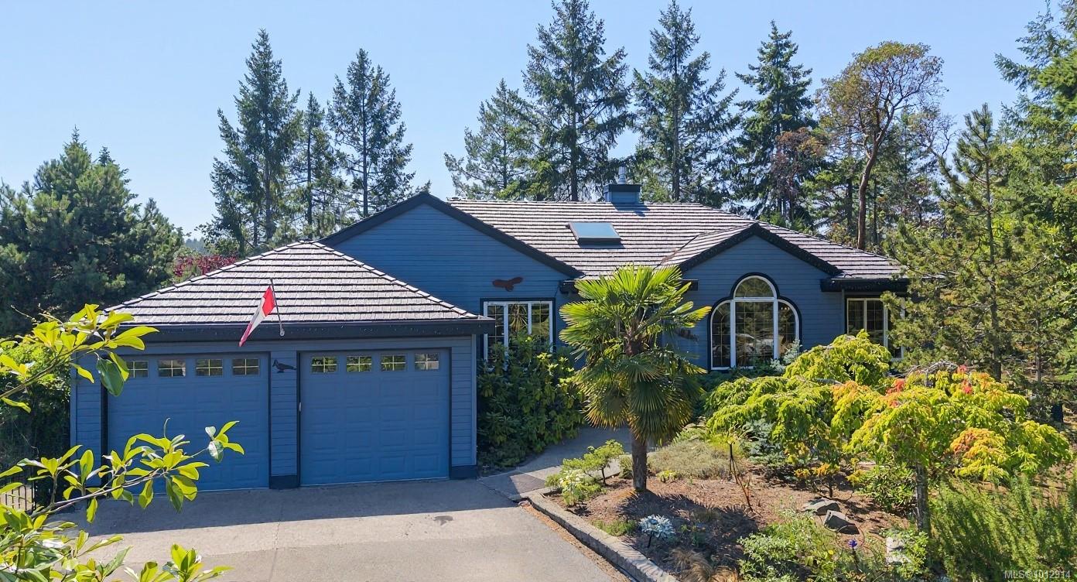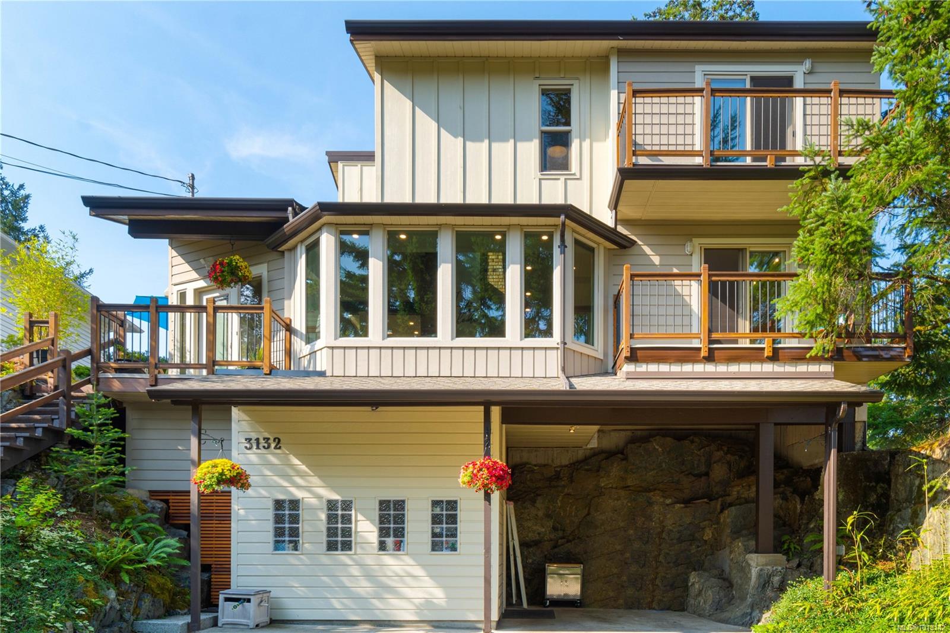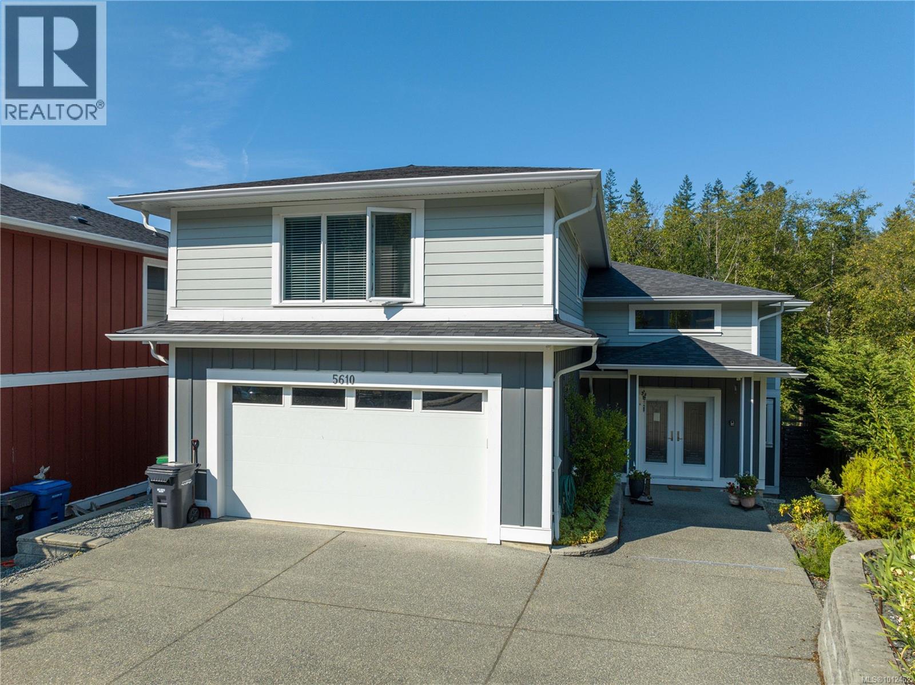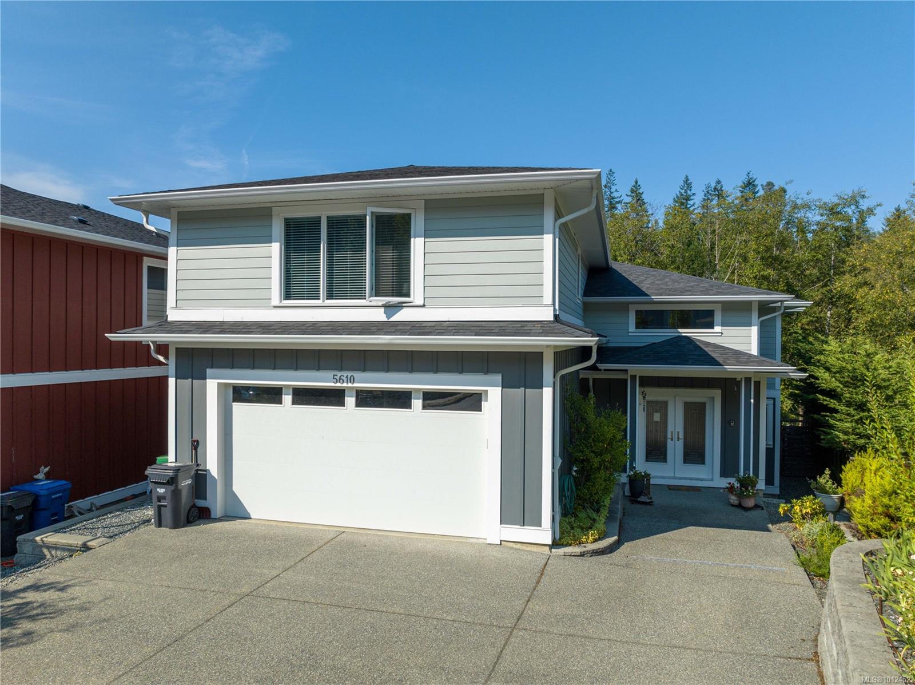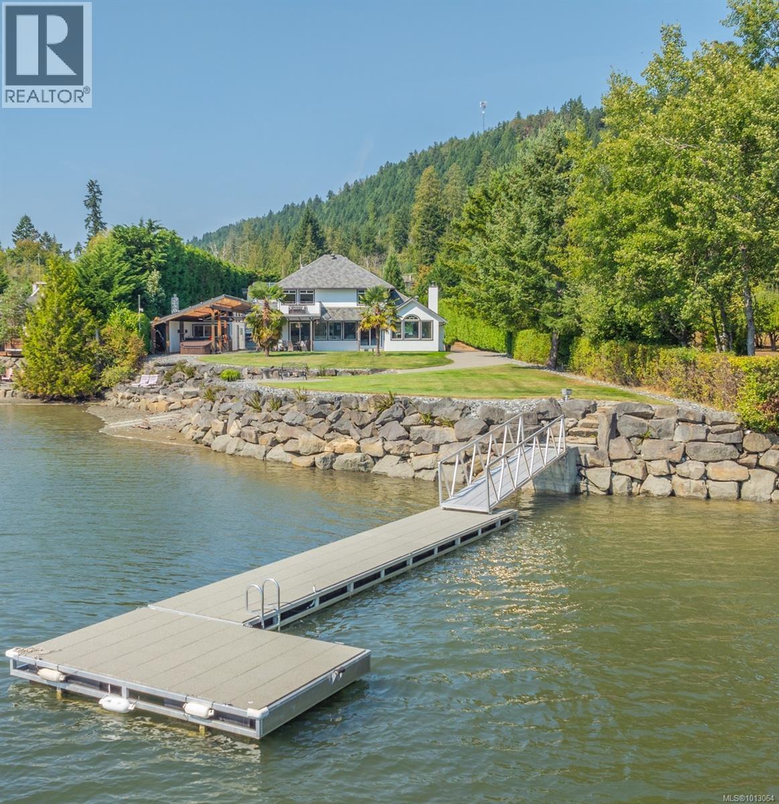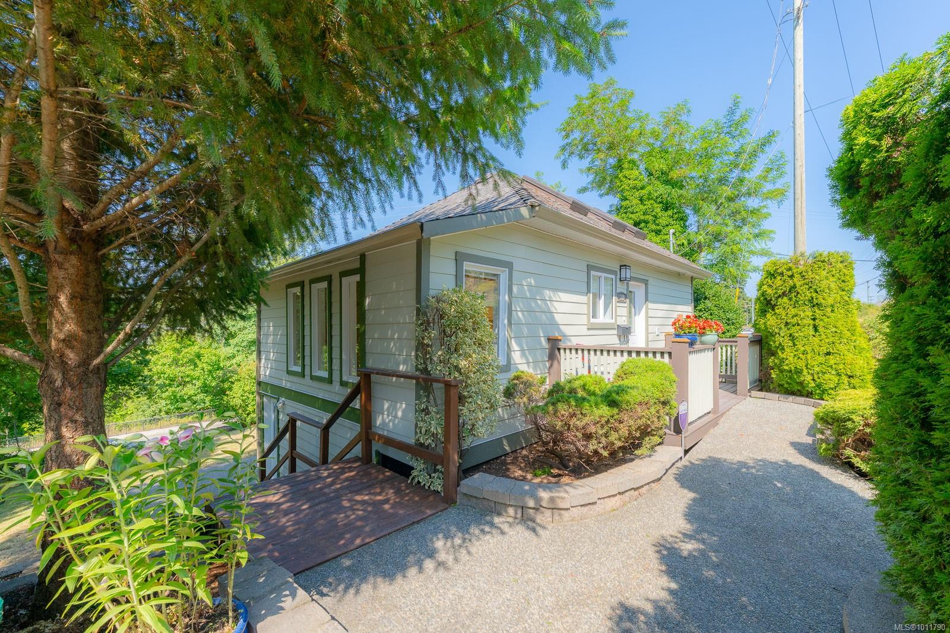
Highlights
Description
- Home value ($/Sqft)$549/Sqft
- Time on Houseful11 days
- Property typeResidential
- Median school Score
- Lot size7,405 Sqft
- Year built1920
- Mortgage payment
Discover the charm of this extensively updated & meticulously maintained 2-bed, 2-bath home on 0.17 acres in the Old City, offering prime access to amenities. The Aquatic Centre, University Village Mall, & Old City Quarter are within 2 minutes. NDSS & VIU are just 3 minutes away, and the Harbourfront Walkway is a mere 5-minute drive from home. With 1,093 sqft of living space, the main floor is wheelchair accessible, and the lower level has a separate entrance & patio, ideal for a suite. Updates include a new porch, siding, windows, skylights, plumbing, and electrical, while the deck, now enclosed, offers year-round enjoyment with views of Mount Benson. Vacant & move-in ready, this property also offers carriage house potential (buyer to verify), making it a smart choice for investors or homeowners seeking additional room or income. Data & measurements are approximate; verify if important.
Home overview
- Cooling None
- Heat type Baseboard, electric
- Sewer/ septic Sewer connected
- Construction materials Cement fibre
- Foundation Concrete perimeter
- Roof Asphalt shingle
- Other structures Workshop
- # parking spaces 2
- Parking desc Open
- # total bathrooms 2.0
- # of above grade bedrooms 2
- # of rooms 8
- Flooring Mixed
- Has fireplace (y/n) Yes
- Laundry information In house
- County Nanaimo city of
- Area Nanaimo
- View Mountain(s)
- Water source Municipal
- Zoning description Residential
- Directions 233138
- Exposure North
- Lot desc Central location, curb & gutter, easy access, landscaped, recreation nearby, shopping nearby, southern exposure
- Lot size (acres) 0.17
- Basement information Crawl space, finished
- Building size 1093
- Mls® # 1011790
- Property sub type Single family residence
- Status Active
- Virtual tour
- Tax year 2024
- Lower: 3.48m X 6.02m
Level: Lower - Bathroom Lower
Level: Lower - Bedroom Lower: 3.48m X 2.362m
Level: Lower - Sunroom Main: 1.549m X 4.013m
Level: Main - Living room Main: 3.251m X 3.835m
Level: Main - Kitchen Main: 2.896m X 3.073m
Level: Main - Bathroom Main
Level: Main - Primary bedroom Main: 2.819m X 3.099m
Level: Main
- Listing type identifier Idx

$-1,600
/ Month




