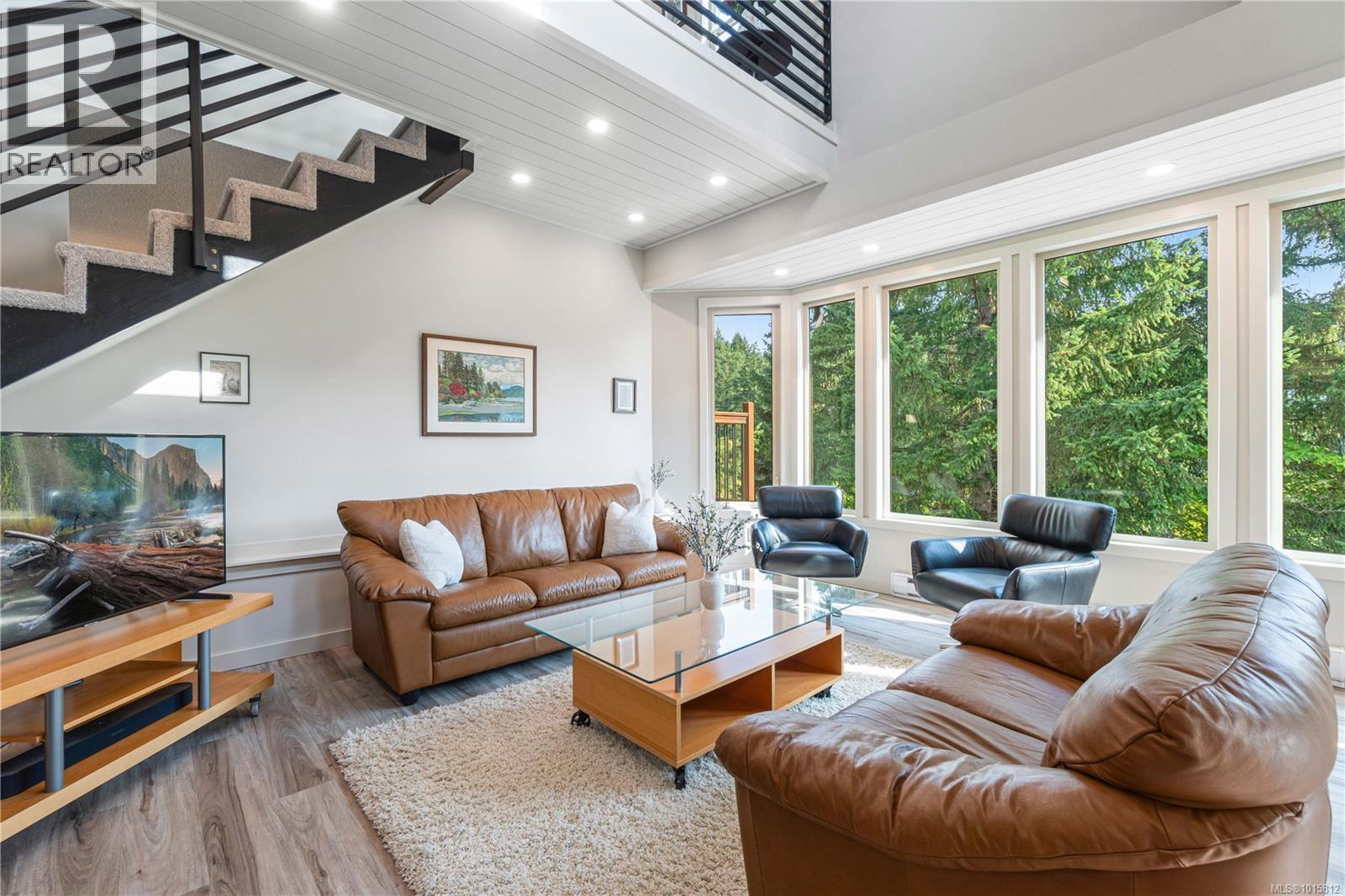- Houseful
- BC
- Nanaimo
- Sherwood Forest
- 3132 Robin Hood Dr

Highlights
Description
- Home value ($/Sqft)$459/Sqft
- Time on Houseful15 days
- Property typeSingle family
- StyleContemporary
- Neighbourhood
- Median school Score
- Year built1981
- Mortgage payment
West Coast Contemporary home with forest views in Nanaimo’s treasured Sherwood Forest. Linley Valley Park trails 1 block away & walk to Departure Bay Beach. Enjoy unmatched privacy, peaceful mornings & golden sunsets. Lovingly maintained by the owners for 35+ yrs, fully renovated & ready for a new family. Soaring vaulted ceilings, expansive windows, multiple decks & balconies with sliding glass doors flood the home with light & showcase treed & mountain vistas. The custom Merritt kitchen is a true showpiece featuring Cambria quartz counters with waterfall edge, Bosch appliances & coffee bar. Beautifully renovated main bathroom with soaker tub. New flooring, paint, updated plumbing, electrical & lighting. Stunning floor to ceiling fireplace. Custom railings lead upstairs to 3 bedrooms with plush wool carpets & the 2nd bathroom. Outside find a storage mezzanine above the wired workshop/bike storage. Book your showing to visit this unique sanctuary in the city. Measurements approximate. (id:63267)
Home overview
- Cooling None
- Heat source Electric
- Heat type Baseboard heaters
- # parking spaces 3
- # full baths 2
- # total bathrooms 2.0
- # of above grade bedrooms 3
- Has fireplace (y/n) Yes
- Subdivision Departure bay
- View Mountain view
- Zoning description Residential
- Directions 1467756
- Lot dimensions 8712
- Lot size (acres) 0.20469925
- Building size 1961
- Listing # 1015812
- Property sub type Single family residence
- Status Active
- Primary bedroom 3.658m X 3.632m
Level: 2nd - Bedroom 2.921m X 2.845m
Level: 2nd - Bedroom 3.556m X 3.023m
Level: 2nd - Bathroom 2.134m X 2.032m
Level: 2nd - Kitchen 4.115m X 3.353m
Level: Main - Mudroom 2.311m X 1.905m
Level: Main - Laundry 1.575m X 1.549m
Level: Main - 2.438m X 2.438m
Level: Main - Dining room 3.912m X 2.718m
Level: Main - Bathroom 2.743m X 2.286m
Level: Main - Living room 5.004m X 4.953m
Level: Main - Family room 4.242m X 3.937m
Level: Main - Workshop 3.632m X 2.464m
Level: Other
- Listing source url Https://www.realtor.ca/real-estate/28957578/3132-robin-hood-dr-nanaimo-departure-bay
- Listing type identifier Idx

$-2,400
/ Month












