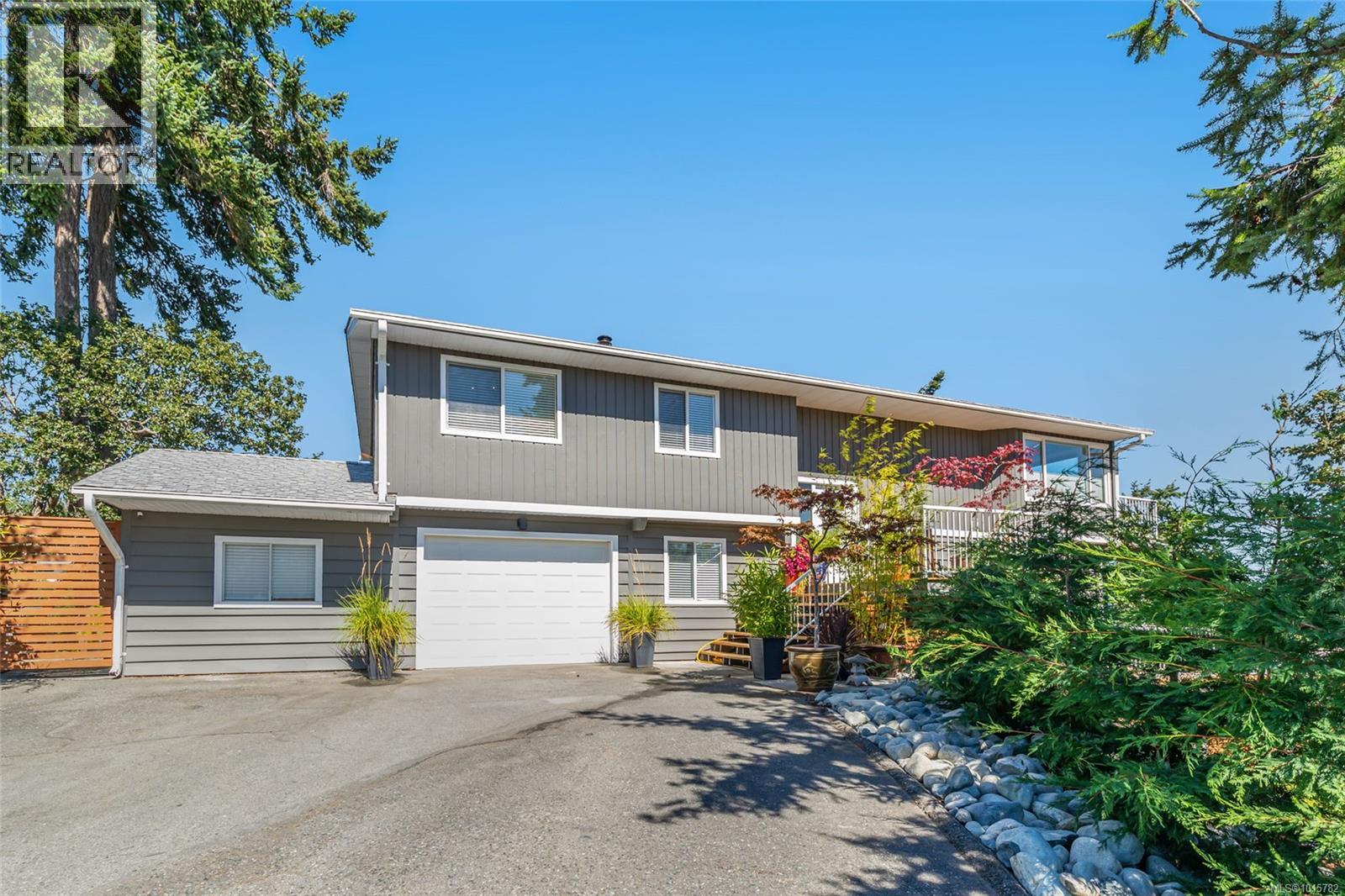- Houseful
- BC
- Nanaimo
- Sherwood Forest
- 3153 Marion Way

Highlights
Description
- Home value ($/Sqft)$395/Sqft
- Time on Houseful18 days
- Property typeSingle family
- Neighbourhood
- Median school Score
- Year built1975
- Mortgage payment
Desirable Departure Bay! Beautiful ocean and mountain views with privacy amongst the treetops! Hard to find Southwest sun exposure makes for efficient heating along with a bright open-concept home showcasing expansive views through large windows that flood the interior with natural light. The main floor has a large kitchen, dining, and living area with direct access to generous wrap around two level decks, ideal for sunrises with your coffee or evening sunsets. The primary suite features a Jacuzzi ensuite, with an additional two bedrooms and a guest bathroom. On the lower level, you’ll find two more bedrooms, a large family media/flex room with Murphy bed, a three-piece bathroom, and large laundry room. The lower level features its own private entrance with a fantastic potential for an Airbnb or secondary suite with private entrance. Additional highlights include a double garage with tons of storage, RV/trailer parking, and close walking access to the best beaches, parks, and schools. This is a rare opportunity to own a bright and updated home with incredible views in one of Nanaimo’s most desirable neighbourhoods. (id:63267)
Home overview
- Cooling See remarks
- Heat source Electric
- Heat type Heat pump
- # parking spaces 4
- # full baths 3
- # total bathrooms 3.0
- # of above grade bedrooms 5
- Has fireplace (y/n) Yes
- Subdivision Departure bay
- View Mountain view, ocean view
- Zoning description Residential
- Directions 1788861
- Lot dimensions 9148
- Lot size (acres) 0.2149436
- Building size 2530
- Listing # 1015782
- Property sub type Single family residence
- Status Active
- Bedroom 2.896m X 3.861m
Level: Lower - Living room 6.147m X 3.861m
Level: Lower - Laundry 5.944m X 2.972m
Level: Lower - Bathroom 2.515m X 1.041m
Level: Lower - Bedroom 5.385m X 6.02m
Level: Lower - Bedroom 3.048m X Measurements not available
Level: Main - Ensuite 3.556m X 1.372m
Level: Main - Primary bedroom 3.835m X 3.581m
Level: Main - Bedroom 3.327m X 2.946m
Level: Main - Bathroom 2.388m X 1.854m
Level: Main - Kitchen 4.496m X 3.912m
Level: Main - Living room 7.417m X 4.445m
Level: Main - Dining room 3.454m X 3.404m
Level: Main
- Listing source url Https://www.realtor.ca/real-estate/28951916/3153-marion-way-nanaimo-departure-bay
- Listing type identifier Idx

$-2,664
/ Month












