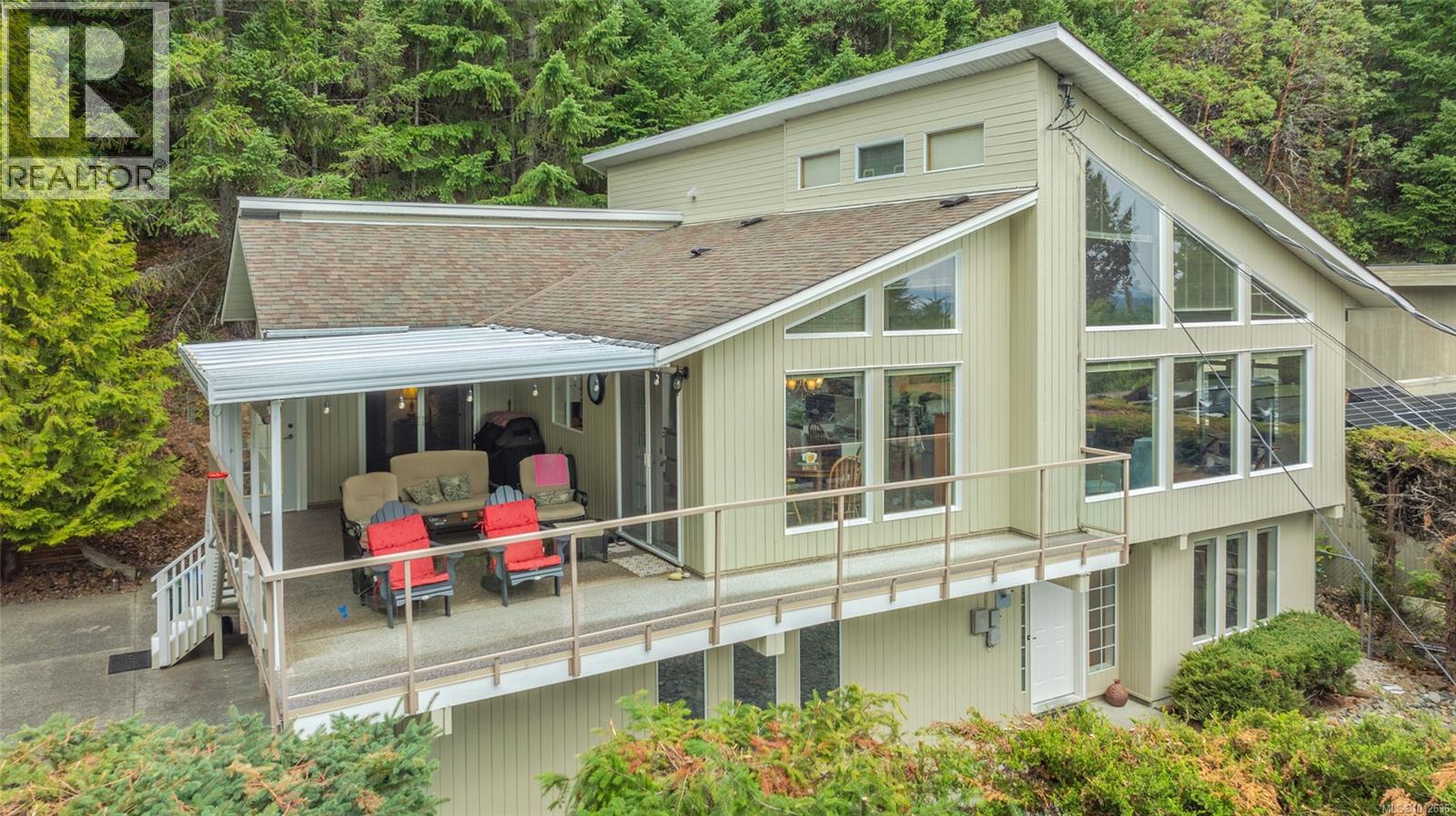
3220 Telescope Ter
3220 Telescope Ter
Highlights
Description
- Home value ($/Sqft)$333/Sqft
- Time on Houseful49 days
- Property typeSingle family
- StyleWestcoast
- Median school Score
- Year built1988
- Mortgage payment
Grand Westcoast Style home in Departure Bay's Sherwood Forest. Conveniently Located high off a no through road in a quiet & private area close to schools, shopping, beaches and ferries. The yard is low maintenance, sloped & secluded at the back. This spacious 3000 sq ft home features many beautiful upgrades. The rooms are large open & bright with 16' 10 vaulted ceilings in the living room & 12'8'' ceilings in the fantastic kitchen. Engineered wood flooring is throughout the main floor with new carpet in the bedrooms. Shiny granite-look countertops, newer stainless appliances & double French doors off the kitchen to a cool covered deck. Mastersuite has a massive walk in closet & ensuite with walk in shower, skylight, double sinks, new vanity & toilet. The lower floor offers a two bedroom suite (unauthorized) plus 3rd bedroom or office. Large oversized garage with workbench. RV Parking. (id:63267)
Home overview
- Cooling Air conditioned
- Heat source Electric
- Heat type Forced air, heat pump
- # parking spaces 6
- # full baths 3
- # total bathrooms 3.0
- # of above grade bedrooms 6
- Has fireplace (y/n) Yes
- Subdivision Departure bay
- View Mountain view
- Zoning description Residential
- Lot dimensions 15000
- Lot size (acres) 0.3524436
- Building size 2995
- Listing # 1012636
- Property sub type Single family residence
- Status Active
- Kitchen 4.801m X 2.845m
Level: Lower - Bathroom 3 - Piece
Level: Lower - 2.413m X 1.397m
Level: Lower - Bedroom 4.902m X 3.404m
Level: Lower - Bedroom 5.867m X 3.505m
Level: Lower - Living room 4.648m X 3.683m
Level: Lower - Bedroom 3.404m X 2.718m
Level: Lower - Laundry 2.845m X 2.54m
Level: Main - Bedroom 3.607m X 3.302m
Level: Main - Living room 5.918m X 5.283m
Level: Main - Bathroom 4 - Piece
Level: Main - Primary bedroom 5.055m X 3.429m
Level: Main - Bedroom 4.369m X 2.87m
Level: Main - Ensuite 4 - Piece
Level: Main - Dining room 4.242m X 2.413m
Level: Main - Kitchen 4.064m X 3.658m
Level: Main
- Listing source url Https://www.realtor.ca/real-estate/28802464/3220-telescope-terr-nanaimo-departure-bay
- Listing type identifier Idx

$-2,661
/ Month












