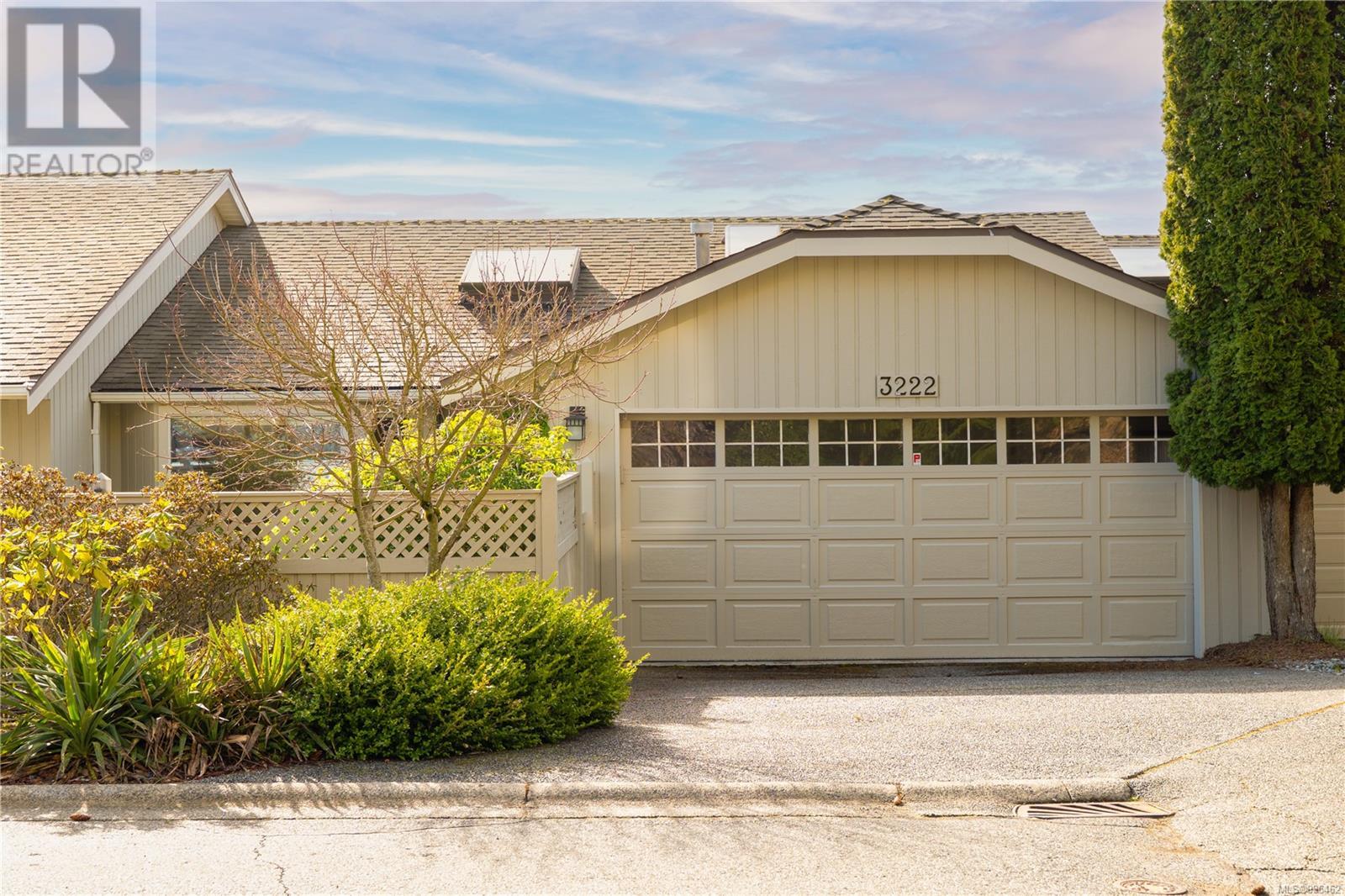
3222 Partridge Pl
3222 Partridge Pl
Highlights
Description
- Home value ($/Sqft)$334/Sqft
- Time on Houseful180 days
- Property typeSingle family
- Median school Score
- Year built1991
- Mortgage payment
Welcome to this stunning West Coast wonder. Offering a wide open floor plan & large rooms that take full advantage of the 180 degree ocean views, this home has it all. 2 bedrooms & dens, 2.5 baths - one of which also comes with a view. Every single room on the southeast side of the home has the million dollar view. An upper deck with a retractable awning & a patio below allow for quiet enjoyment of your home & entertaining. The large open concept kitchen has an incredible amount of cabinet and counter space for the chef in the family & the spacious open concept dining/living room ensures no one is left out of any family or social gathering. This home is flooded with natural light - the back and main living area face southeast for maximum natural light - while the large windows serve as frames for the ultimate work of art; Our Nanaimo Harbour, city and Mt Benson views. You don't have to choose one - you get them all. This is a must see, an absolute slice of retirement heaven! (id:63267)
Home overview
- Cooling None
- Heat type Forced air
- # parking spaces 8
- # full baths 3
- # total bathrooms 3.0
- # of above grade bedrooms 2
- Has fireplace (y/n) Yes
- Subdivision Edgewood estates
- View City view, mountain view, ocean view, valley view
- Zoning description Residential
- Lot dimensions 1336
- Lot size (acres) 0.031390976
- Building size 2322
- Listing # 996462
- Property sub type Single family residence
- Status Active
- Ensuite 4.064m X 2.667m
Level: Lower - Bedroom 4.039m X 4.242m
Level: Lower - Bathroom 3.175m X 3.759m
Level: Lower - Utility 2.692m X 4.851m
Level: Lower - Primary bedroom 4.674m X 5.309m
Level: Lower - Den 2.337m X 2.997m
Level: Lower - Laundry 1.702m X 2.743m
Level: Main - Bathroom 2 - Piece
Level: Main - Dining room 4.039m X 3.962m
Level: Main - Living room 5.867m X 4.877m
Level: Main - Kitchen 5.232m X 5.055m
Level: Main - Office 4.013m X 3.226m
Level: Main
- Listing source url Https://www.realtor.ca/real-estate/28210632/3222-partridge-pl-nanaimo-departure-bay
- Listing type identifier Idx

$-1,386
/ Month












