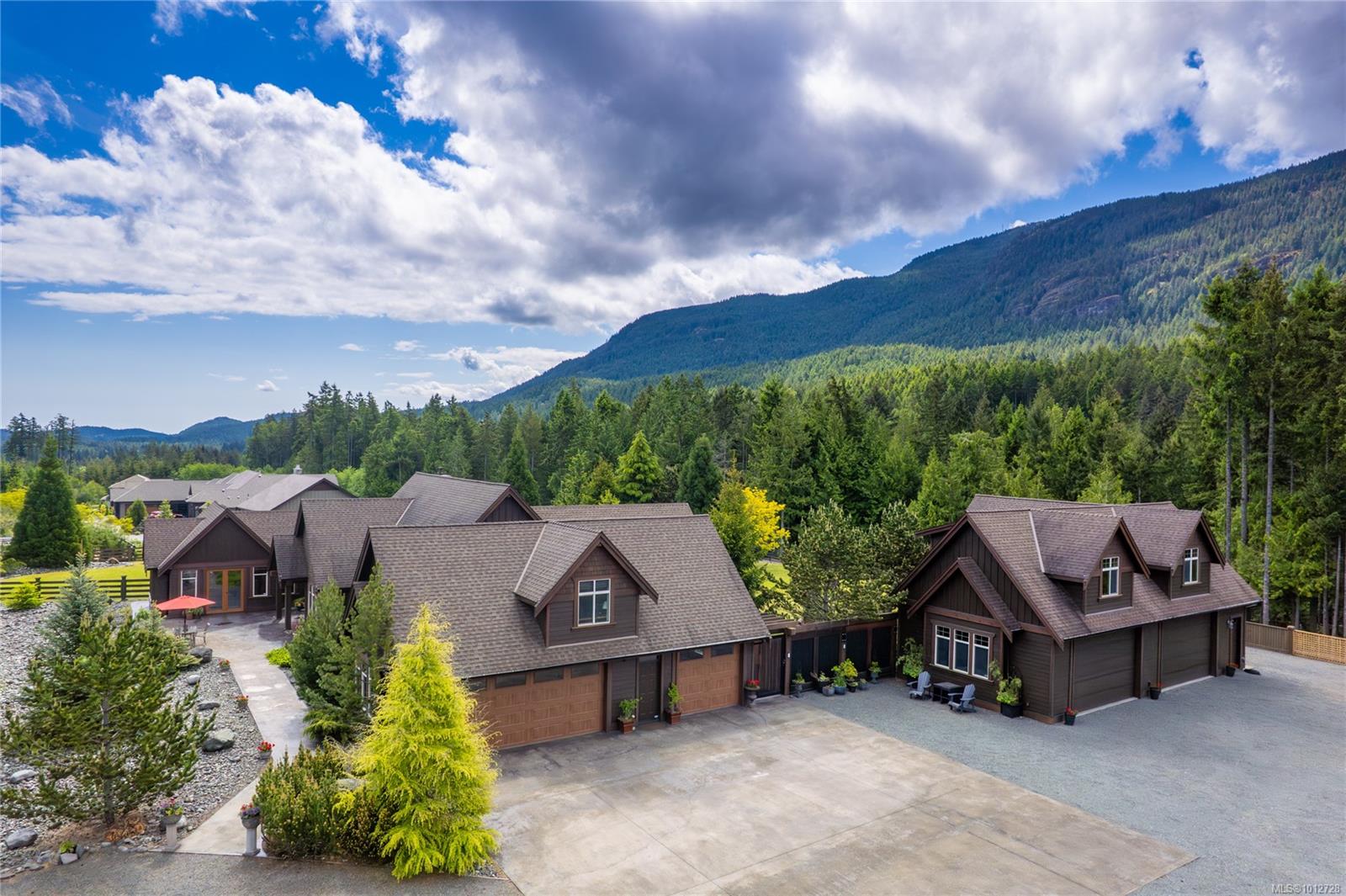- Houseful
- BC
- Nanaimo
- Jingle-Pot West
- 3237 Ridgeview Pl

Highlights
Description
- Home value ($/Sqft)$632/Sqft
- Time on Houseful49 days
- Property typeResidential
- Neighbourhood
- Median school Score
- Lot size2.96 Acres
- Year built2006
- Garage spaces4
- Mortgage payment
Set on nearly 3 acres in prestigious Benson Meadows, this custom-built estate offers exceptional privacy, craftsmanship & functionality. The 3-bedroom + den main home showcases timber accents, vaulted ceilings, a dramatic K2 stone fireplace & a chef’s kitchen with cherry cabinetry, dual islands, walk-in pantry, and seamless flow to a 1,200 sq ft covered patio — perfect for year-round entertaining. The luxurious primary suite features a spa-inspired ensuite, fireplace, & private hot tub access. A separate guest wing includes a bedroom with ensuite & private lounge. Energy-efficient design, triple garage, massive crawlspace, heated tile floors & hot water on demand add convenience & comfort. A detached 2-bed carriage home sits above a 4-bay over-height shop — ideal for hobbyists, extended family or rental income. Fully fenced with dual driveways, beautifully landscaped yards, a bunkie, RV parking & direct trail access to Ammonite Falls and Mount Benson — just 15 mins from all amenities.
Home overview
- Cooling Air conditioning
- Heat type Forced air, heat pump, propane
- Sewer/ septic Septic system
- Construction materials Cement fibre
- Foundation Concrete perimeter
- Roof Asphalt shingle
- Exterior features Balcony/patio, fencing: full
- Other structures Guest accommodations, storage shed
- # garage spaces 4
- # parking spaces 10
- Has garage (y/n) Yes
- Parking desc Driveway, garage quad+, rv access/parking
- # total bathrooms 6.0
- # of above grade bedrooms 5
- # of rooms 28
- Flooring Hardwood, tile
- Appliances Dishwasher, f/s/w/d
- Has fireplace (y/n) Yes
- Laundry information In house
- Interior features Dining/living combo, vaulted ceiling(s)
- County Nanaimo regional district
- Area Nanaimo
- View Mountain(s), ocean
- Water source Well: drilled
- Zoning description Residential
- Directions 236453
- Exposure North
- Lot desc Acreage, landscaped, private, rural setting, southern exposure
- Lot size (acres) 2.96
- Basement information Crawl space
- Building size 4207
- Mls® # 1012728
- Property sub type Single family residence
- Status Active
- Virtual tour
- Tax year 2024
- Second: 4.191m X 3.505m
Level: 2nd - Storage Second: 3.531m X 3.023m
Level: 2nd - Second: 3.454m X 3.15m
Level: 2nd - Bedroom Second: 5.486m X 3.505m
Level: 2nd - Bathroom Second
Level: 2nd - Bonus room Second: 3.835m X 3.632m
Level: 2nd - Second: 3.048m X 2.692m
Level: 2nd - Second: 1.676m X 0.838m
Level: 2nd - Second: 3.454m X 3.048m
Level: 2nd - Second
Level: 2nd - Second: 3.505m X 3.327m
Level: 2nd - Second: 3.2m X 2.794m
Level: 2nd - Unfinished room Lower: 6.426m X 3.531m
Level: Lower - Bathroom Main
Level: Main - Workshop Main: 7.036m X 6.731m
Level: Main - Ensuite Main
Level: Main - Laundry Main: 2.718m X 1.88m
Level: Main - Workshop Main: 8.534m X 7.036m
Level: Main - Kitchen Main: 6.299m X 3.835m
Level: Main - Main
Level: Main - Bathroom Main
Level: Main - Main: 3.251m X 2.794m
Level: Main - Living room Main: 7.01m X 5.893m
Level: Main - Dining room Main: 6.401m X 4.394m
Level: Main - Main: 2.794m X 2.616m
Level: Main - Primary bedroom Main: 6.96m X 4.597m
Level: Main - Mudroom Main: 3.581m X 2.337m
Level: Main - Bedroom Main: 5.182m X 4.928m
Level: Main
- Listing type identifier Idx

$-7,085
/ Month












