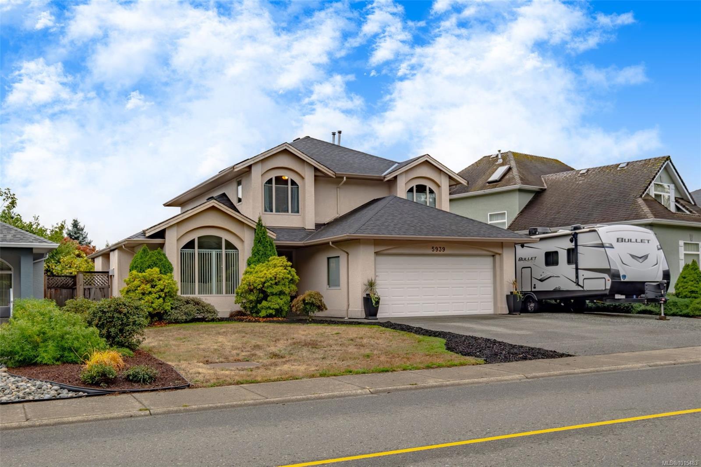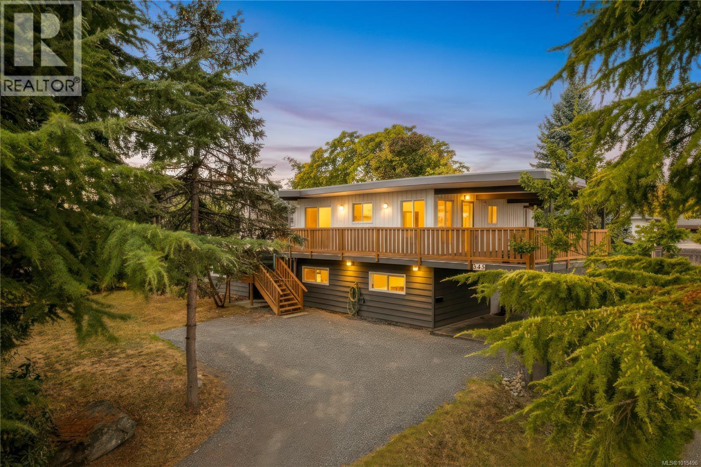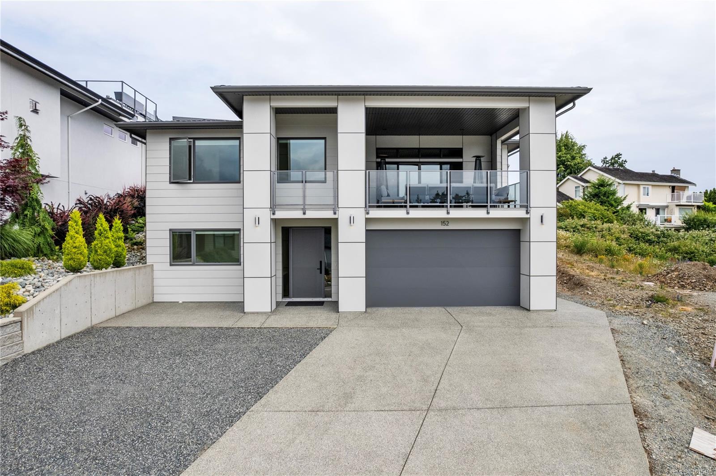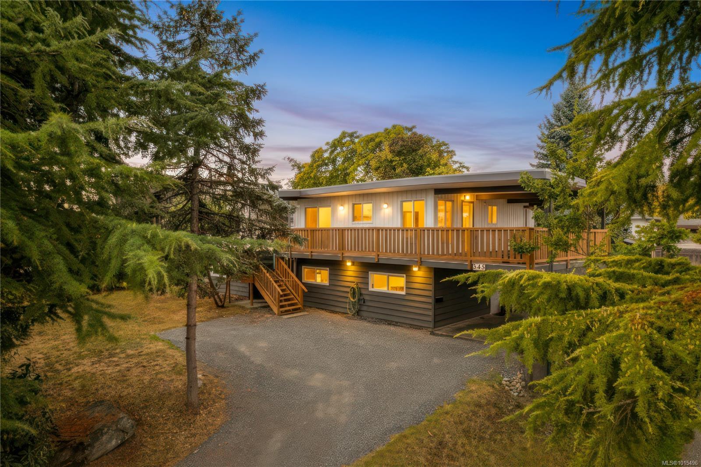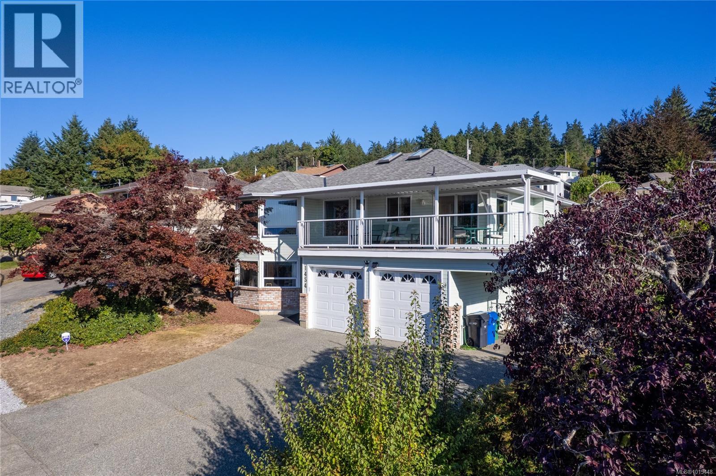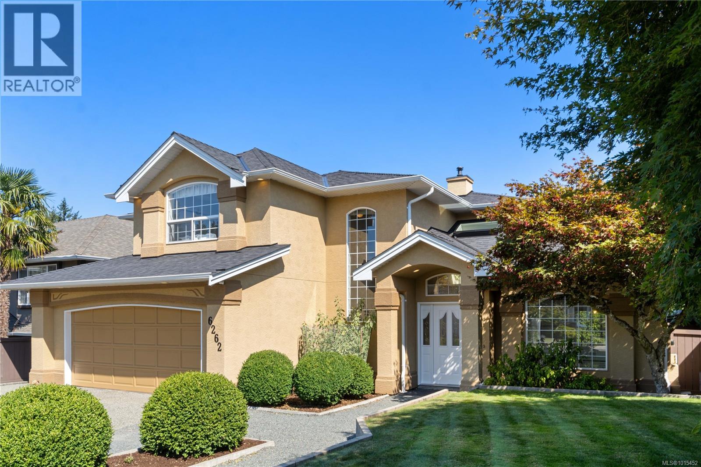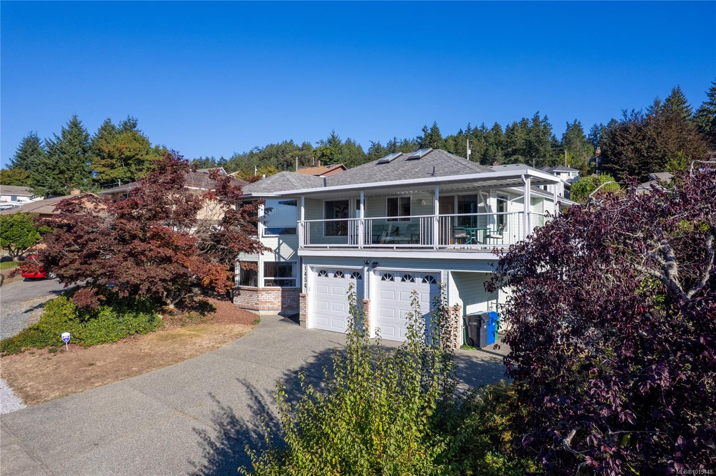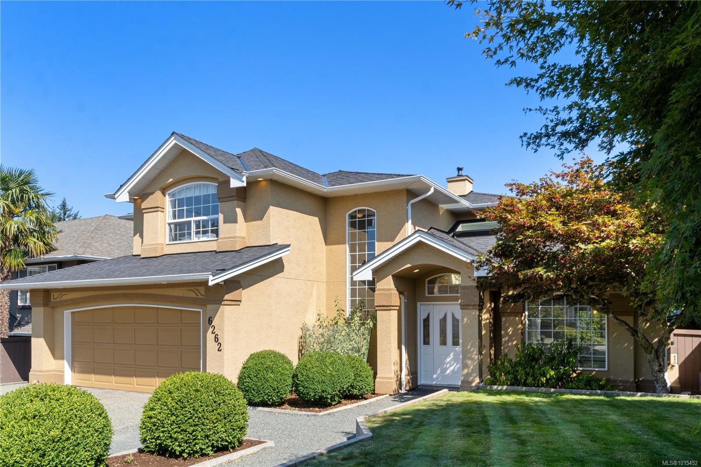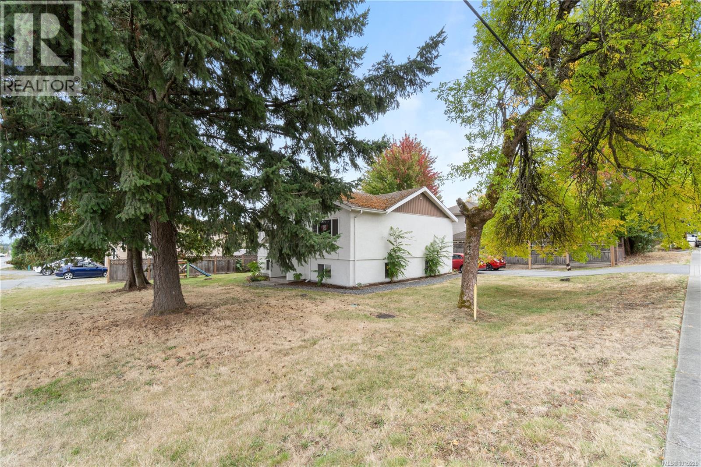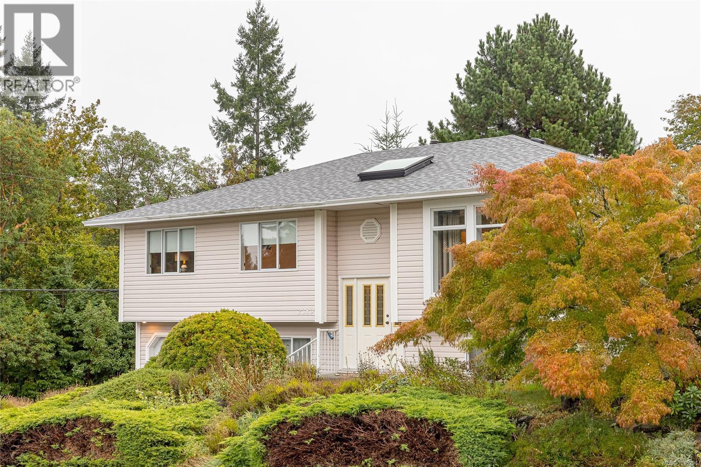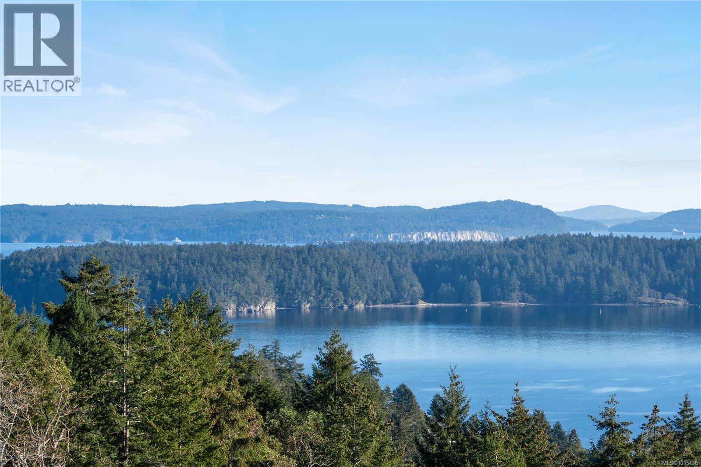
Highlights
Description
- Home value ($/Sqft)$427/Sqft
- Time on Housefulnew 2 hours
- Property typeSingle family
- Median school Score
- Year built1997
- Mortgage payment
Spectacular Ocean, City & Mountain Views, at the top of Edgewood Estate this 55plus age restricted development sits 3263 Stoney Ridge, In Departure Bay this stunning home offer main level living with primary bedroom with view on the main floor featuring walk in closet and 4 piece ensuite, Dining room Living room with views and hosts a beautiful gas fireplace for the cool evenings, eating nook and kitchen with views, the kitchen has lots of cupboard and counter space the eating nook has access to the large deck for entertaining or just relaxing in the southern exposure, on this floor you will find a nice Den/ Bedroom a 2 piece bathroom, as well as laundry room with access to the double garage. Downstairs offers: Family room with gas fireplace, access to the covered deck, two more bedrooms all with views, there is a den and a 3-piece bathroom plus a storage room. The home is designed to live on the main level. Lots of updates. Close to all amenities including Beach, shopping, Restaurants. (id:63267)
Home overview
- Cooling None
- Heat source Natural gas
- Heat type Forced air
- # parking spaces 2
- # full baths 3
- # total bathrooms 3.0
- # of above grade bedrooms 4
- Has fireplace (y/n) Yes
- Community features Pets allowed, age restrictions
- Subdivision Departure bay
- View City view, mountain view, ocean view
- Zoning description Multi-family
- Lot size (acres) 0.0
- Building size 2012
- Listing # 1015438
- Property sub type Single family residence
- Status Active
- Bathroom 3 - Piece
Level: Lower - Den 3.15m X 2.743m
Level: Lower - Family room 4.674m X 4.293m
Level: Lower - Bedroom 3.912m X 3.632m
Level: Lower - Bedroom 2.845m X 2.692m
Level: Lower - Dining room 3.454m X 2.692m
Level: Main - Bedroom 2.921m X 2.54m
Level: Main - Dining nook 2.642m X 1.473m
Level: Main - Bathroom 2 - Piece
Level: Main - Living room 4.902m X 4.343m
Level: Main - Primary bedroom 3.912m X 3.632m
Level: Main - Kitchen 3.759m X 3.505m
Level: Main - 1.549m X 1.168m
Level: Main - Ensuite 4 - Piece
Level: Main
- Listing source url Https://www.realtor.ca/real-estate/28934772/3263-stoney-ridge-nanaimo-departure-bay
- Listing type identifier Idx

$-1,567
/ Month

