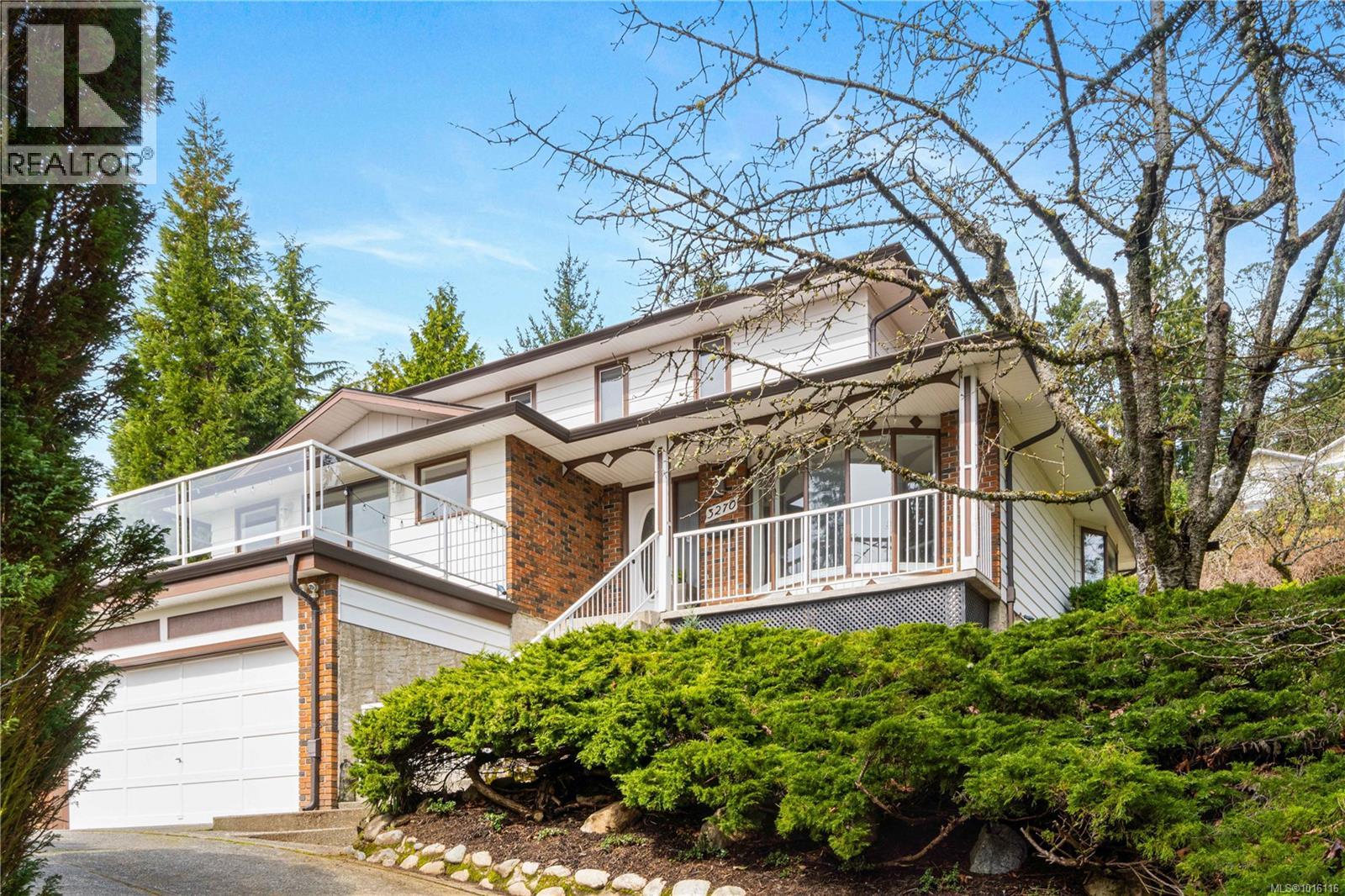
Highlights
Description
- Home value ($/Sqft)$263/Sqft
- Time on Houseful13 days
- Property typeSingle family
- Median school Score
- Year built1975
- Mortgage payment
Welcome to Departure Bay living at its best! This updated, custom-built home sits on a large private lot in one of Nanaimo’s most desirable and family-friendly neighbourhoods. Enjoy views of Departure Bay, Mount Benson, and all-day sunshine from your expansive south-facing deck — perfect for morning coffee, entertaining, or simply watching eagles soar overhead. Inside, you’ll find a cozy and move-in-ready family home featuring a new roof, new 60-gallon hot water tank, new dishwasher, and a beautifully renovated ensuite. The home has been well maintained and offers ample storage and flexible living space — ideal for families or those looking to add an in-law suite or home office. Feel peace of mind with a modern alarm system and efficient natural-gas heating. Step outside and you’re walking distance to Departure Bay Beach, Drip Coffee, schools, and an off-leash dog park. Commuters will love the quick access north and south, proximity to major bus routes, and easy travel connections — BC Ferries, Hullo Ferries, seaplanes, and the airport are all nearby. The property’s large, sun-filled lot includes a newly installed front garden with irrigation and a spacious backyard featuring mature fruit trees, space for raised garden beds, and an outdoor entertaining area on the rear concrete slab — perfect for summer barbecues or cozy evenings around a fire pit. There’s ample room to play, relax, or create your dream outdoor space. From golden-hour sunsets to epic sunrises, this home delivers stunning views and a true sense of peace every day. With quick possession available, you can move in before the holidays and start enjoying the very best of Departure Bay life. (id:63267)
Home overview
- Cooling None
- Heat source Natural gas
- Heat type Forced air
- # parking spaces 2
- Has garage (y/n) Yes
- # full baths 3
- # total bathrooms 3.0
- # of above grade bedrooms 4
- Has fireplace (y/n) Yes
- Subdivision Departure bay
- View City view, mountain view, ocean view
- Zoning description Residential
- Lot dimensions 12592
- Lot size (acres) 0.29586467
- Building size 3233
- Listing # 1016116
- Property sub type Single family residence
- Status Active
- Ensuite 3 - Piece
Level: 2nd - Bathroom 4 - Piece
Level: 2nd - Bedroom Measurements not available X 2.743m
Level: 2nd - Bedroom 3.099m X 2.718m
Level: 2nd - Primary bedroom 4.14m X 3.454m
Level: 2nd - Bedroom 3.734m X 2.794m
Level: 2nd - Storage 4.597m X 3.988m
Level: Lower - Dining nook 2.286m X 2.083m
Level: Main - Dining room 3.531m X 2.921m
Level: Main - Living room 4.699m X 4.064m
Level: Main - Kitchen 3.454m X 2.921m
Level: Main - 12.878m X 3.302m
Level: Main - Bathroom 2 - Piece
Level: Main - Family room 5.867m X 3.505m
Level: Main - Family room Measurements not available X 3.353m
Level: Main - Laundry 2.337m X 1.981m
Level: Main
- Listing source url Https://www.realtor.ca/real-estate/28968660/3270-smugglers-hill-dr-nanaimo-departure-bay
- Listing type identifier Idx

$-2,267
/ Month












