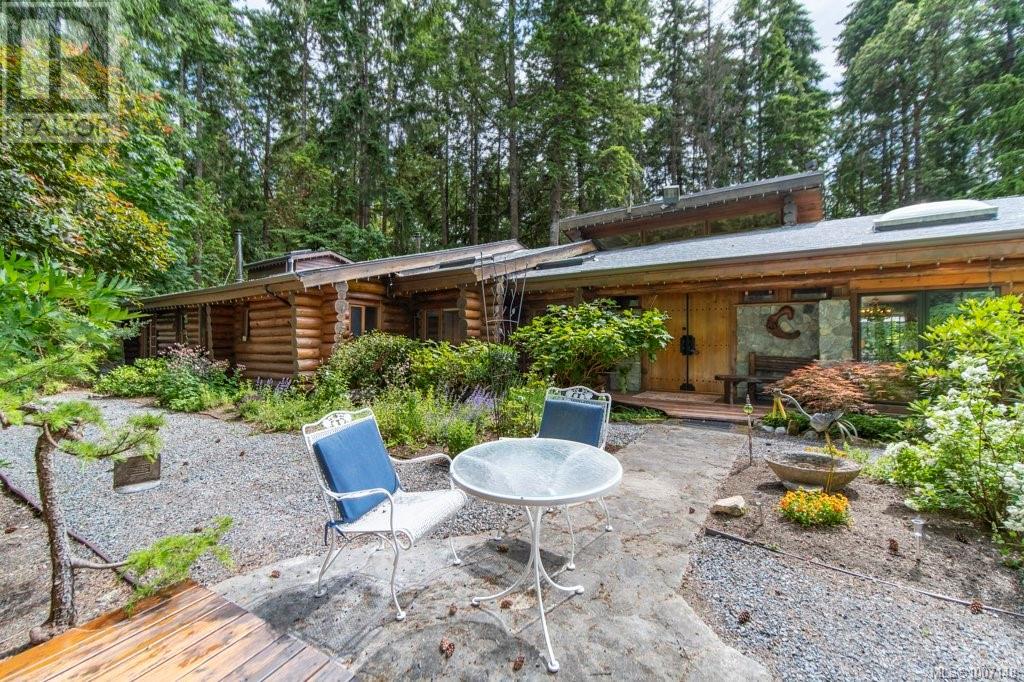
3272 Roper Rd
3272 Roper Rd
Highlights
Description
- Home value ($/Sqft)$576/Sqft
- Time on Houseful103 days
- Property typeSingle family
- StyleLog house/cabin
- Median school Score
- Lot size4.86 Acres
- Year built1978
- Mortgage payment
Welcome to your private forest retreat on beautiful Vancouver Island. This extraordinary 4.86-acre estate offers the perfect blend of luxury, nature, and functionality—just minutes from the Nanaimo Airport and Duke Point ferry, and steps from stunning beaches ideal for kayaking and beachcombing. Nestled beside a protected old growth forest (Wildwood), the custom log home spans over 3,900+ sq ft and is surrounded by peaceful, natural beauty. A private lake winds through the property, featuring a charming pergola with a covered fireplace and a cascading waterfall. The estate is beautifully lit for evening strolls along custom garden paths or the private road circling the grounds. Outdoor highlights include a lakefront campsite with a built-in stone firepit and BBQ, a gardener’s paradise of indigenous and exotic plants, an elevated rose garden, and multiple seating areas with lake views. There are 7 garages including drive-through and workshop-ready spaces, a 10x20 storage building, a large fenced dog area with custom 10x10 dog house, a well with dual 2,200-gallon cisterns, and designated farm status. The handcrafted log home features full round logs, vaulted ceilings, skylights, and hardwood floors. Inside, you’ll find a granite-accented entry with custom double doors, an expansive living/dining space with Blaze King wood stove, and a chef’s kitchen with solid maple cabinets, copper backsplash, large island, pass-through window, and walk-in pantry. There are four spacious bedrooms, including a master suite with private patio, wood stove, dual walk-in closets, spa-inspired ensuite, and sitting room with clawfoot tub. Additional features include a loft bedroom with spiral staircase, private-entry bedroom with study, split full bath with antique vanities, and attic access. A detached carriage house includes a 1-bedroom suite with kitchen, laundry, wood stove, and a large lake-view deck—perfect for guests or rental income. A truly rare and versatile West Coast gem. (id:63267)
Home overview
- Cooling Air conditioned
- Heat source Electric, wood
- Heat type Heat pump
- # parking spaces 10
- # full baths 5
- # total bathrooms 5.0
- # of above grade bedrooms 4
- Has fireplace (y/n) Yes
- Subdivision Cedar
- Zoning description Unknown
- Lot dimensions 4.86
- Lot size (acres) 4.86
- Building size 3996
- Listing # 1007148
- Property sub type Single family residence
- Status Active
- Loft 3.2m X 3.581m
Level: 2nd - Ensuite 1 - Piece
Level: Main - Ensuite 4 - Piece
Level: Main - Bathroom 2 - Piece
Level: Main - Den 4.343m X 2.642m
Level: Main - Office 3.759m X 2.616m
Level: Main - Kitchen 5.867m X 4.293m
Level: Main - Bathroom 5 - Piece
Level: Main - Primary bedroom 5.055m X 4.394m
Level: Main - Bedroom 3.861m X 2.642m
Level: Main - Dining nook 2.642m X 2.87m
Level: Main - Bedroom 3.708m X 4.851m
Level: Main - Office 2.311m X 1.956m
Level: Main - Den 2.413m X 4.089m
Level: Main - Living room 7.493m X 5.944m
Level: Main - Office 3.683m X 4.724m
Level: Main - Dining room 4.191m X 3.378m
Level: Main - Bedroom 5.055m X 5.131m
Level: Other - Bathroom 4 - Piece
Level: Other - Dining room 2.692m X 3.277m
Level: Other
- Listing source url Https://www.realtor.ca/real-estate/28589240/3272-roper-rd-nanaimo-cedar
- Listing type identifier Idx

$-6,133
/ Month












