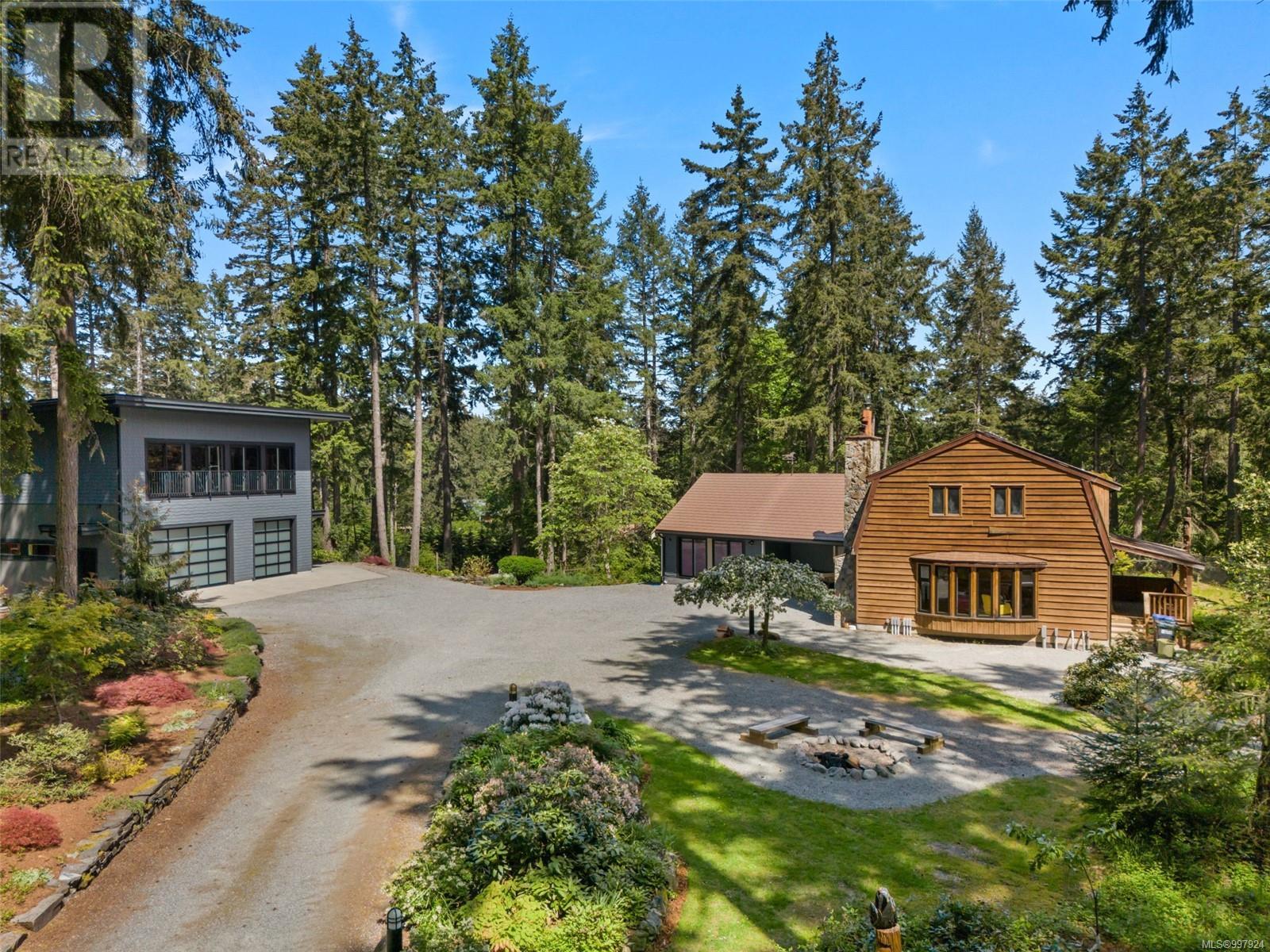
3281 Mcguire Way
3281 Mcguire Way
Highlights
Description
- Home value ($/Sqft)$260/Sqft
- Time on Houseful165 days
- Property typeSingle family
- StyleContemporary,westcoast
- Median school Score
- Lot size5.03 Acres
- Year built1983
- Mortgage payment
Calling all entrepreneurs !!!! Interested in Fitness, utilize the fully decked out and included gym then run the groomed paths to get your 10000 steps. Bring your friends and clients to make it fun and profitable. Use the greenhouse to raise all your own plants for a potential market garden in the incredible space already created with raised beds and lots of perennials already started. Store or work on high end cars in the incredible shop. Raise your family in this fabulous home that just needs a couple of touches to make it your own. This property is a lifestyle just waiting for you to step in. The main house, a 4-bed, 2.5-bath, charms with a two-story stone fireplace and a finished walkout basement with large windows for natural light. Partially renovated and brimming with potential, it’s ready for your personal touch. The second dwelling is a 40’x60’ garage with 13’ ceilings boasting a heated, polished concrete floor and steel beam construction for a wide-open space—perfect for your vehicles, projects, or ultimate man cave. Upstairs, a 1,400sqft fitness center, 3-piece bath, and a one-bedroom, 4-piece bath apartment offer luxury and versatility. Private, practical, and downright enchanting—this is your chance to own a slice of Vancouver Island’s finest. (id:63267)
Home overview
- Cooling None
- Heat source Electric, propane, wood, other
- Heat type Baseboard heaters, forced air, heat pump, hot water
- # parking spaces 10
- # full baths 5
- # total bathrooms 5.0
- # of above grade bedrooms 5
- Has fireplace (y/n) Yes
- Subdivision Cedar
- Zoning description Unknown
- Directions 1743274
- Lot dimensions 5.03
- Lot size (acres) 5.03
- Building size 8657
- Listing # 997924
- Property sub type Single family residence
- Status Active
- Living room 3.632m X 8.103m
- Bedroom 4.064m X 2.54m
Level: 2nd - Bathroom 2.286m X 2.997m
Level: 2nd - Primary bedroom 4.826m X 3.785m
Level: 2nd - Bedroom 3.759m X 2.997m
Level: 2nd - Ensuite 2.184m X 2.819m
Level: 2nd - Bonus room 5.512m X 3.251m
Level: Lower - Bonus room 6.121m X 4.191m
Level: Lower - Family room 7.417m X 5.588m
Level: Lower - Laundry 3.429m X 4.14m
Level: Main - Bedroom 5.766m X 6.299m
Level: Main - Bathroom 2 - Piece
Level: Main - 2.311m X 2.337m
Level: Main - Sunroom 6.68m X 3.073m
Level: Main - Kitchen 3.454m X 3.378m
Level: Main - Dining room 4.445m X 3.378m
Level: Main - Office 3.759m X 2.692m
Level: Main - Living room 7.823m X 4.47m
Level: Main - Gym 10.846m X 11.913m
Level: Other - Utility 3.962m X 2.413m
Level: Other
- Listing source url Https://www.realtor.ca/real-estate/28292365/3281-mcguire-way-nanaimo-cedar
- Listing type identifier Idx

$-6,000
/ Month












