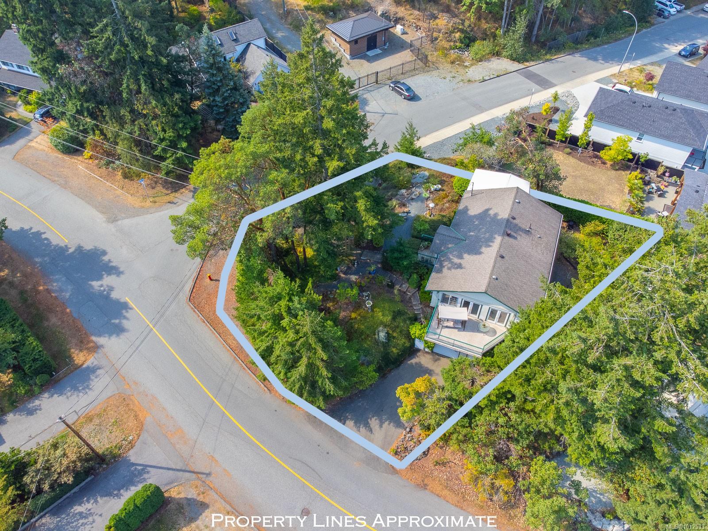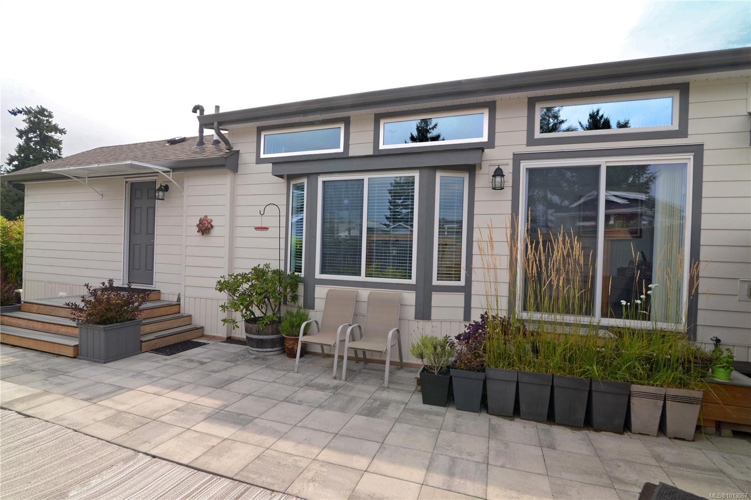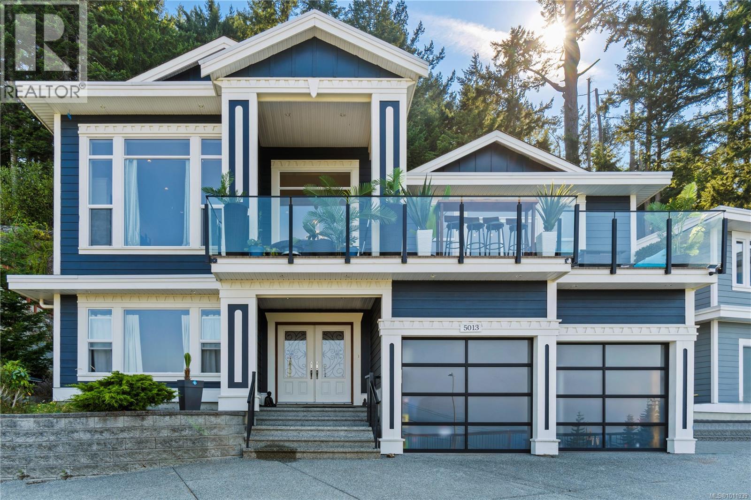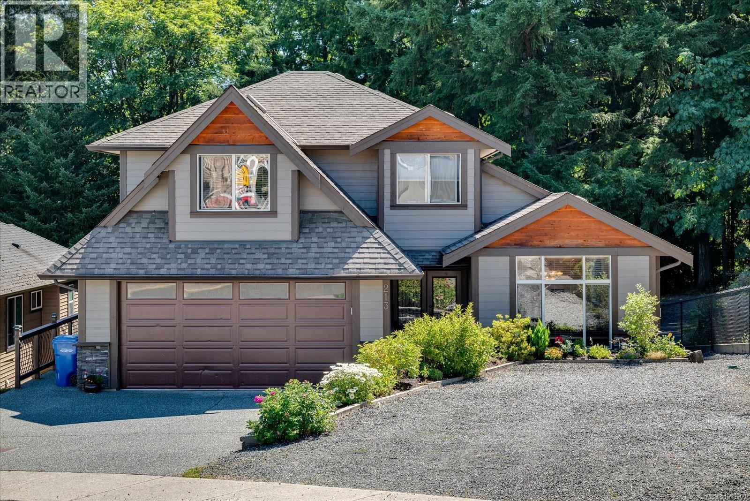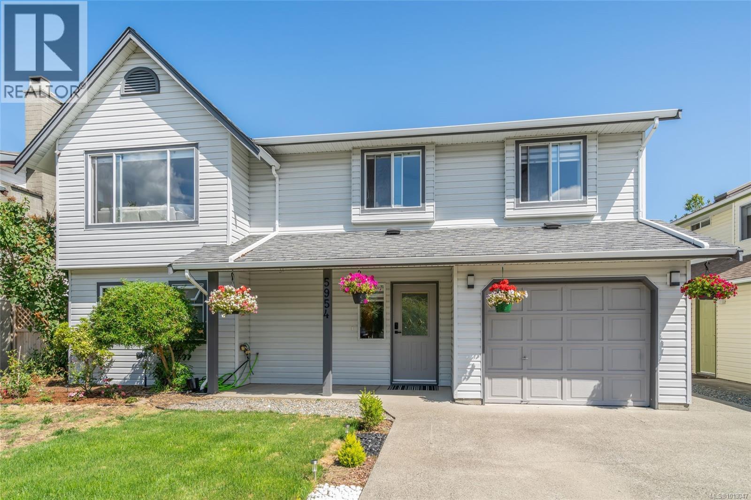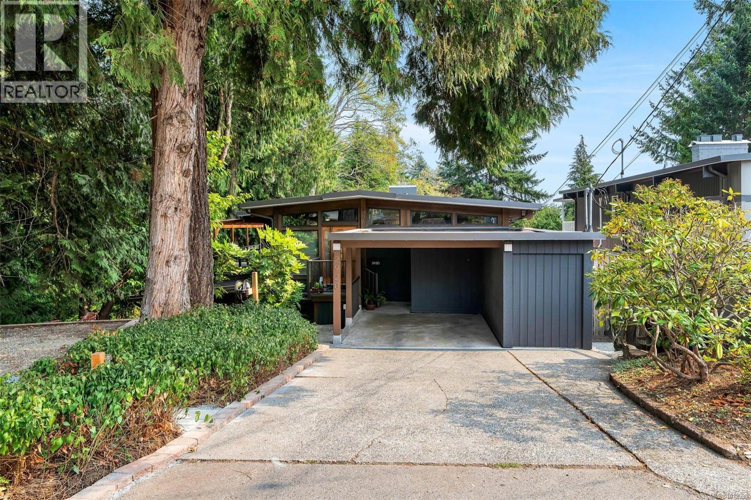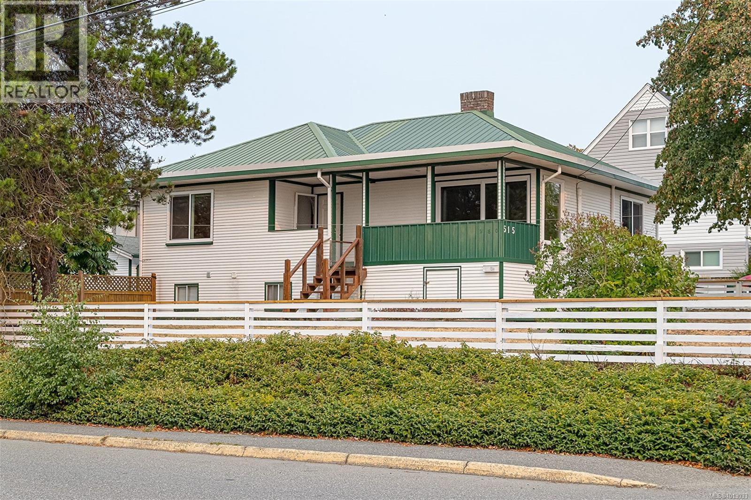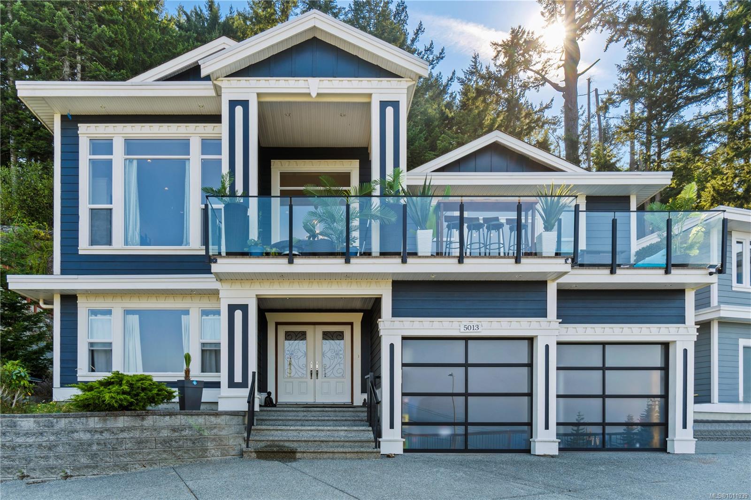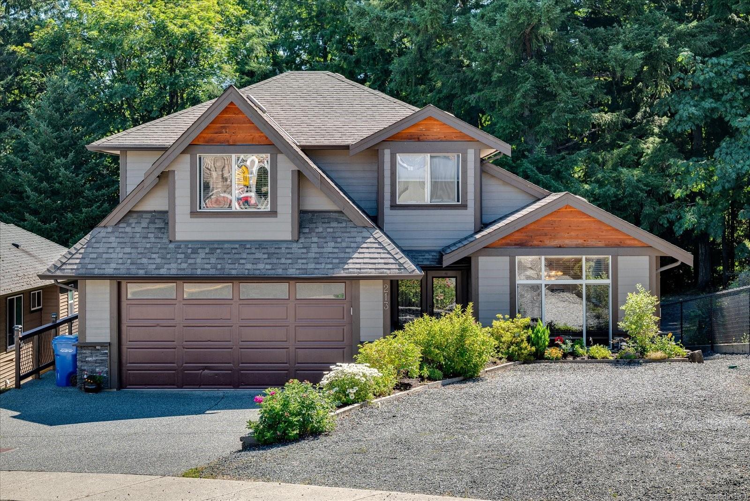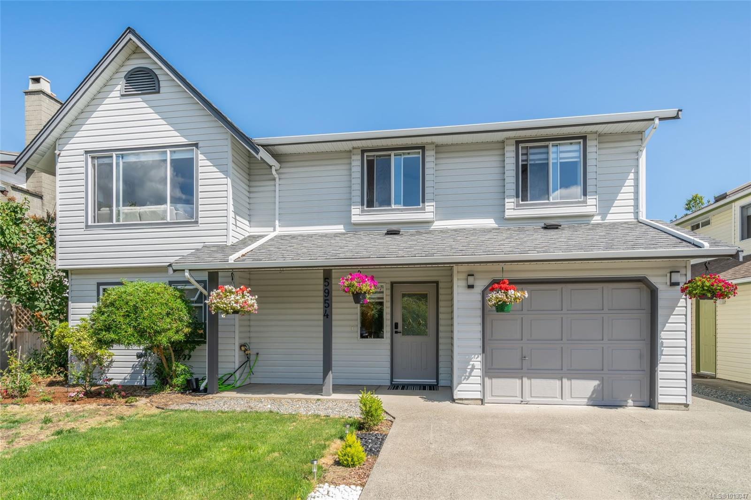- Houseful
- BC
- Nanaimo
- Jingle-Pot West
- 3309 Willowmere Cres
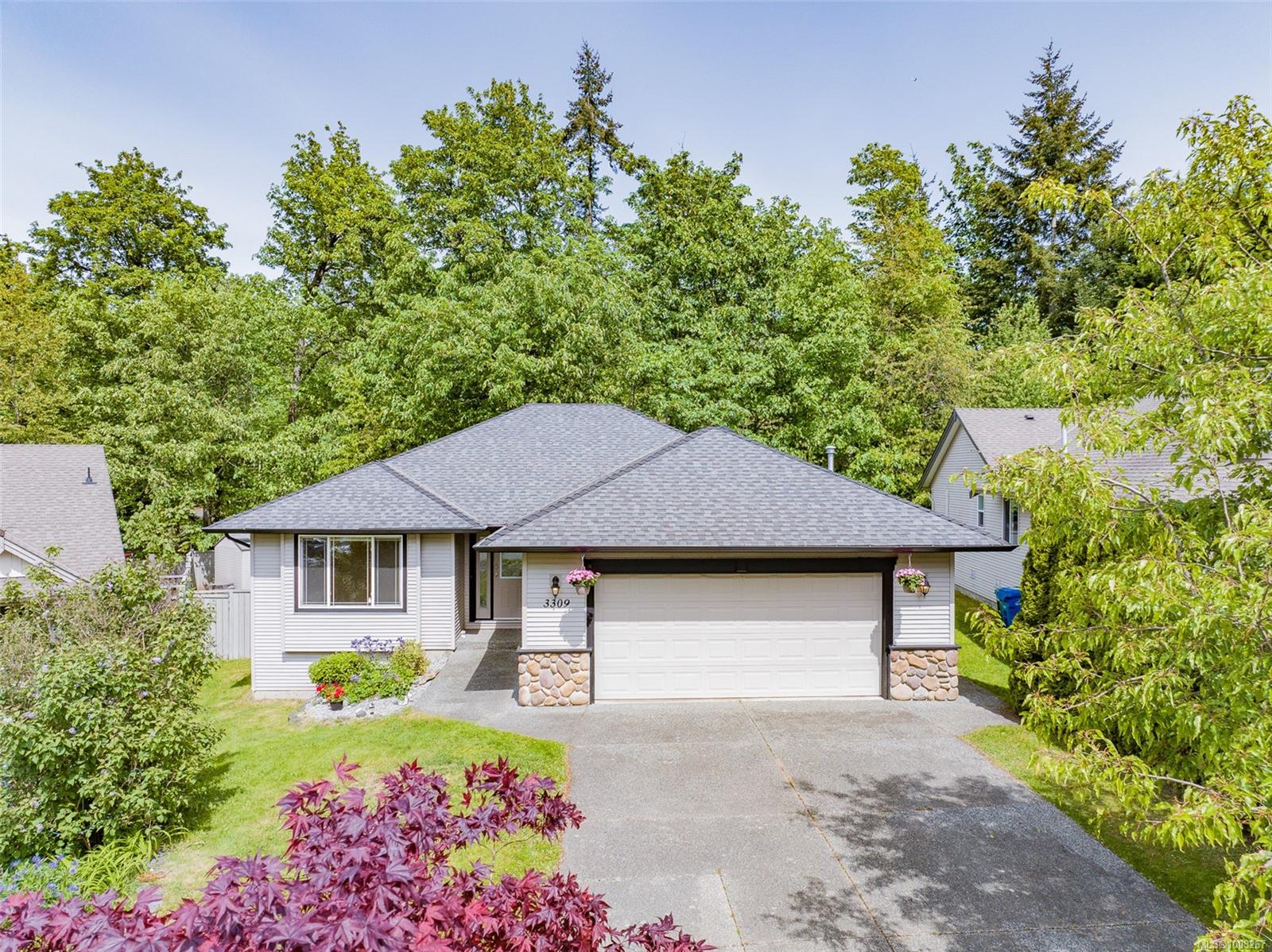
Highlights
Description
- Home value ($/Sqft)$546/Sqft
- Time on Houseful44 days
- Property typeResidential
- Neighbourhood
- Median school Score
- Lot size6,534 Sqft
- Year built2005
- Garage spaces1
- Mortgage payment
Bright and welcoming rancher with 3 beds, 2 baths, rec room, and crawl space, backing onto trees and the Parkway Trail in desirable Avonlea (North Jinglepot). Vaulted ceilings to 12'7" in the open living area with a gas fireplace and large windows for natural light and treed views. The kitchen features maple cabinetry, an island with eating bar, and an under-cabinet vacuum. Spacious primary offers 2 windows, a wall of closets, and full ensuite with bath/shower combo. All 3 bedrooms have new carpet. 3/4 of the garage is a finished rec room or ideal office with separate exterior door (easily converted back to a double garage). The fully fenced yard has a large deck with durable metal and glass railing overlooking a forested backdrop. Parkway Trail access just doors away. Located on a quiet cul-de-sac in a no-through subdivision—safe for families yet close to shopping, schools, North Nanaimo amenities, and Jingle Pot country.
Home overview
- Cooling None
- Heat type Baseboard, electric
- Sewer/ septic Sewer to lot
- Utilities Underground utilities
- Construction materials Insulation: ceiling, insulation: walls, vinyl siding
- Foundation Slab
- Roof Asphalt shingle
- Exterior features Fencing: full, garden, low maintenance yard
- # garage spaces 1
- # parking spaces 4
- Has garage (y/n) Yes
- Parking desc Garage, open
- # total bathrooms 2.0
- # of above grade bedrooms 3
- # of rooms 8
- Flooring Mixed
- Has fireplace (y/n) Yes
- Laundry information In house
- County Nanaimo city of
- Area Nanaimo
- Subdivision Avonlea
- Water source Municipal
- Zoning description Residential
- Directions 234707
- Exposure Southwest
- Lot desc Central location, cul-de-sac, landscaped, private, recreation nearby, shopping nearby, sidewalk, southern exposure
- Lot size (acres) 0.15
- Basement information Crawl space
- Building size 1420
- Mls® # 1008267
- Property sub type Single family residence
- Status Active
- Virtual tour
- Tax year 2024
- Bedroom Main: 10m X 10m
Level: Main - Bedroom Main: 3.048m X 2.896m
Level: Main - Ensuite Main
Level: Main - Primary bedroom Main: 4.267m X 4.115m
Level: Main - Living room Main: 15m X 14m
Level: Main - Kitchen Main: 13m X 10m
Level: Main - Bathroom Main
Level: Main - Dining room Main: 13m X 10m
Level: Main
- Listing type identifier Idx

$-2,067
/ Month

