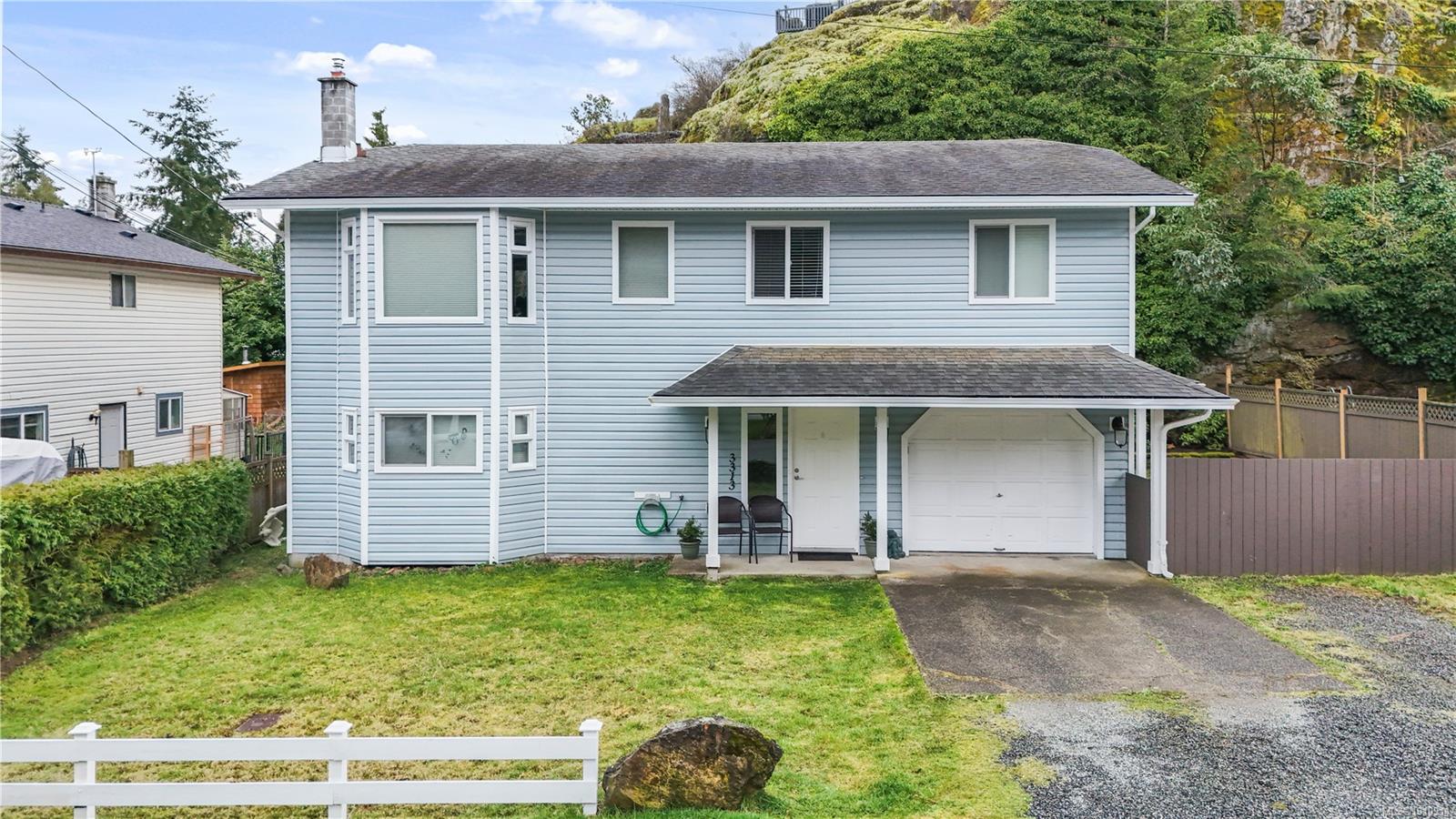
Highlights
Description
- Home value ($/Sqft)$321/Sqft
- Time on Houseful70 days
- Property typeResidential
- Median school Score
- Lot size6,970 Sqft
- Year built1989
- Garage spaces1
- Mortgage payment
Don't miss this updated 3 bdrm, 3 bthrm home with a 1 bdrm, 1 bthrm suite located close to excellent walking trails & only a short distance to Departure Bay Beach. Upstairs, the kitchen features granite countertops, tile backsplash, stainless steel appliances & island - great for cooking & entertaining. Complete with a dining nook & access to the rear deck. The spacious living room flows off the kitchen & offers a bay window allowing for plenty of natural light. The large primary room offers a 3 pce ensuite & boasts French doors leading to a cozy gas fireplace. An adjoining sitting room, dressing area, office or nursery offers a unique addition to the space. A second bdrm & main bthrm complete this level. Downstairs offers a 1 bdrm, 1 bthrm suite. This space offers incredible flexibility - ideal for a rental opportunity or in-law accommodation! Don't miss the shared laundry, garage with storage room or workshop! Book your showing for your chance to call this excellent home your own!
Home overview
- Cooling None
- Heat type Baseboard, electric
- Sewer/ septic Sewer connected
- Construction materials Insulation: ceiling, insulation: walls, vinyl siding
- Foundation Concrete perimeter
- Roof Asphalt shingle
- Exterior features Garden
- # garage spaces 1
- # parking spaces 2
- Has garage (y/n) Yes
- Parking desc Driveway, garage
- # total bathrooms 3.0
- # of above grade bedrooms 3
- # of rooms 14
- Flooring Carpet, laminate, mixed
- Has fireplace (y/n) Yes
- Laundry information Common area, in house
- County Nanaimo city of
- Area Nanaimo
- Subdivision Barrington
- View Mountain(s)
- Water source Municipal
- Zoning description Residential
- Directions 233401
- Exposure Northwest
- Lot desc Family-oriented neighbourhood, hillside, park setting, private, quiet area, shopping nearby, in wooded area
- Lot size (acres) 0.16
- Basement information Finished, full
- Building size 2340
- Mls® # 1010914
- Property sub type Single family residence
- Status Active
- Virtual tour
- Tax year 2024
- Kitchen Lower: 12m X 11m
Level: Lower - Bathroom Lower
Level: Lower - Laundry Lower: 9m X 6m
Level: Lower - Storage Lower: 12m X 6m
Level: Lower - Living room Lower: 14m X 10m
Level: Lower - Bedroom Lower: 15m X 15m
Level: Lower - Primary bedroom Main: 13m X 12m
Level: Main - Office Main: 9m X 8m
Level: Main - Ensuite Main
Level: Main - Kitchen Main: 12m X 12m
Level: Main - Main: 10m X 6m
Level: Main - Bedroom Main: 9m X 9m
Level: Main - Living room Main: 19m X 17m
Level: Main - Bathroom Main
Level: Main
- Listing type identifier Idx

$-2,000
/ Month












