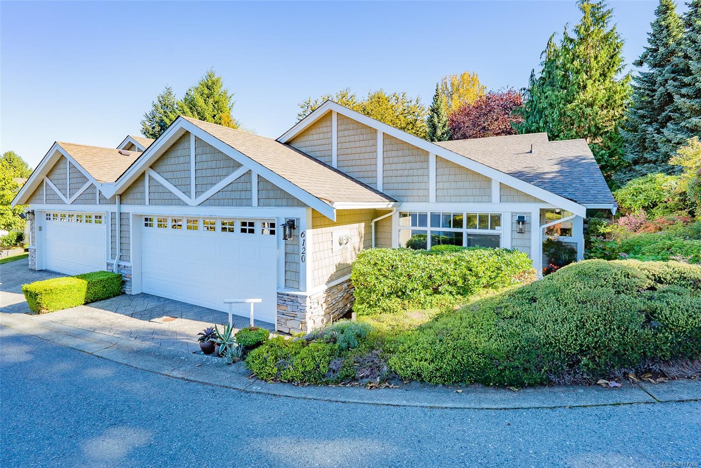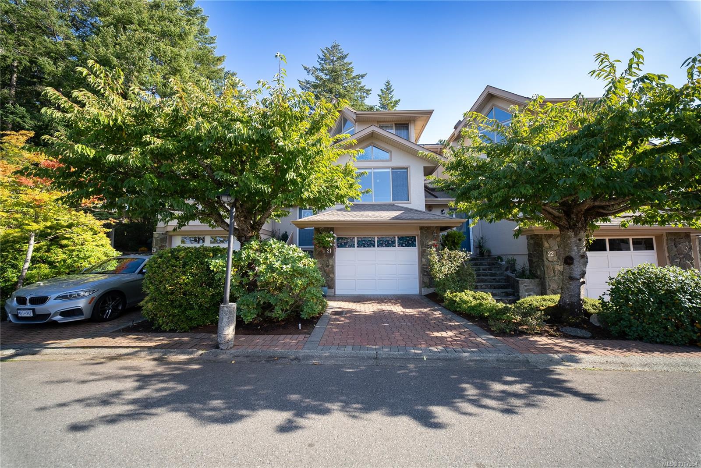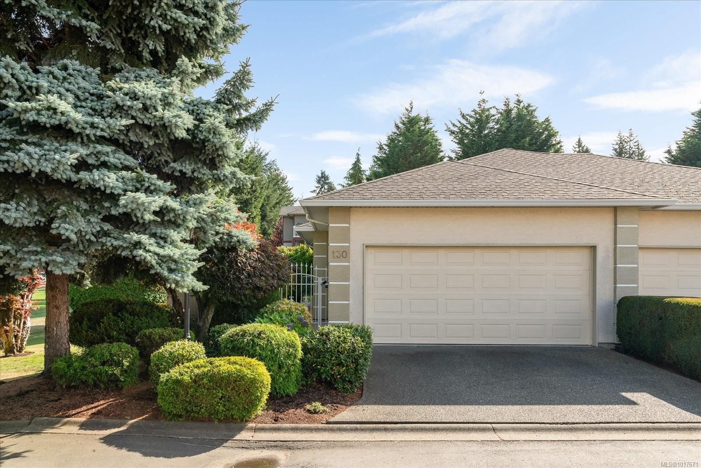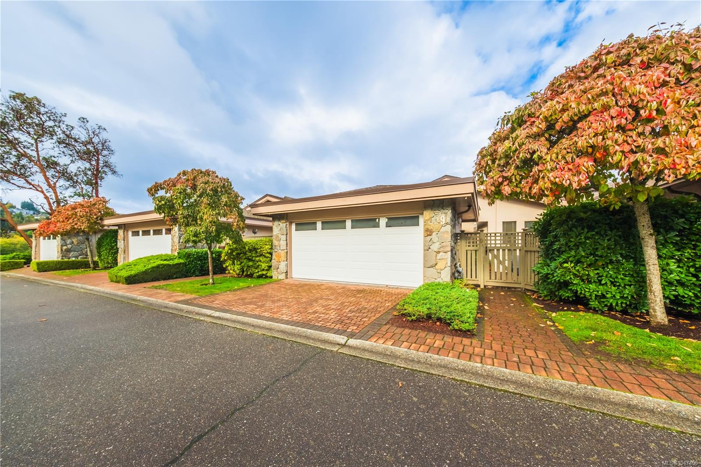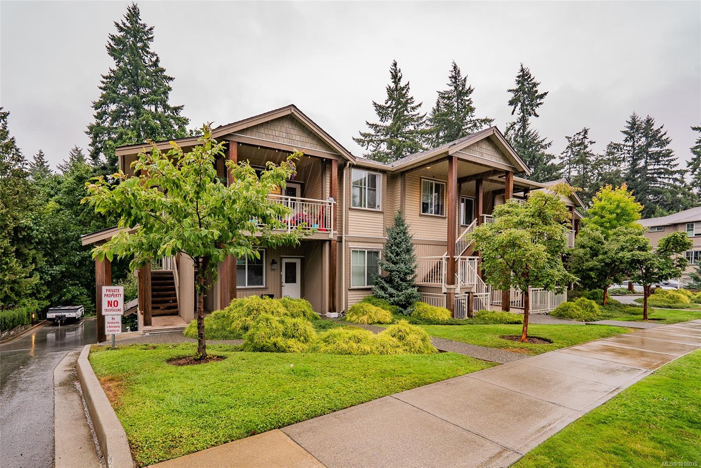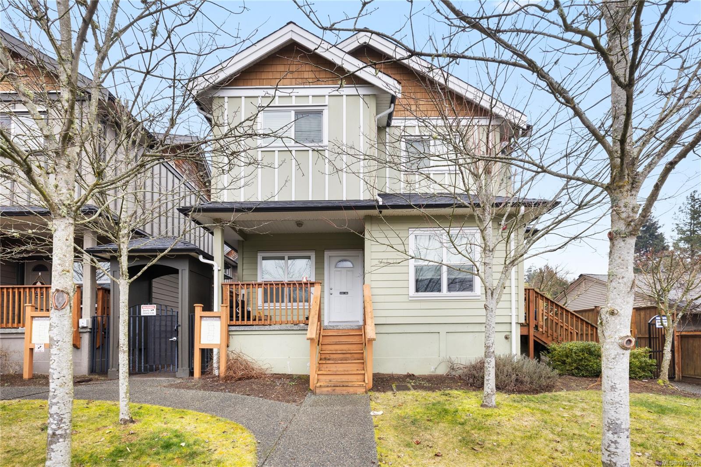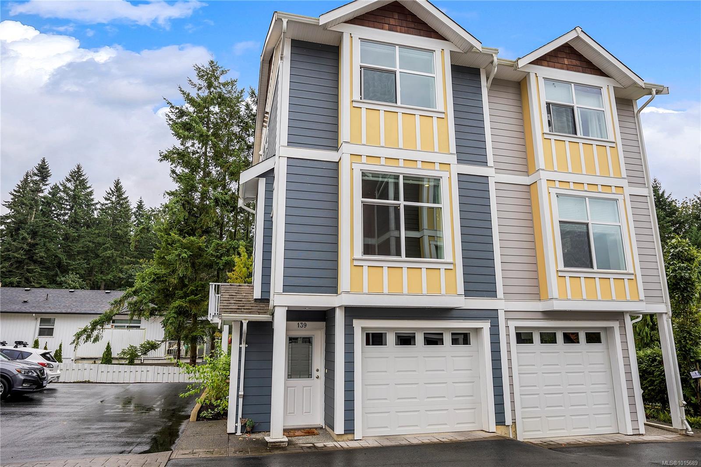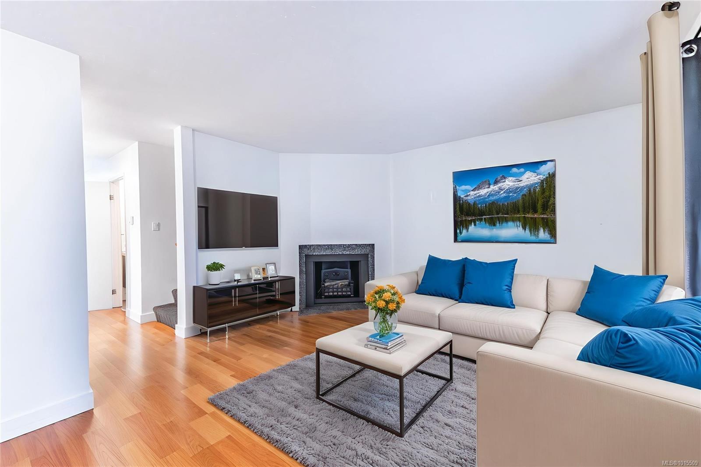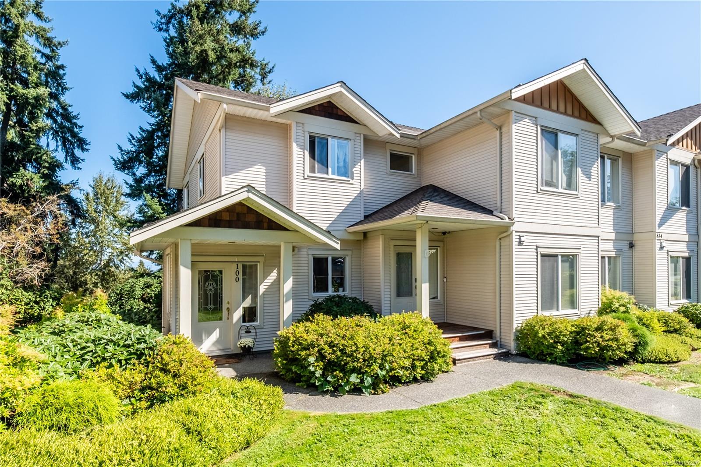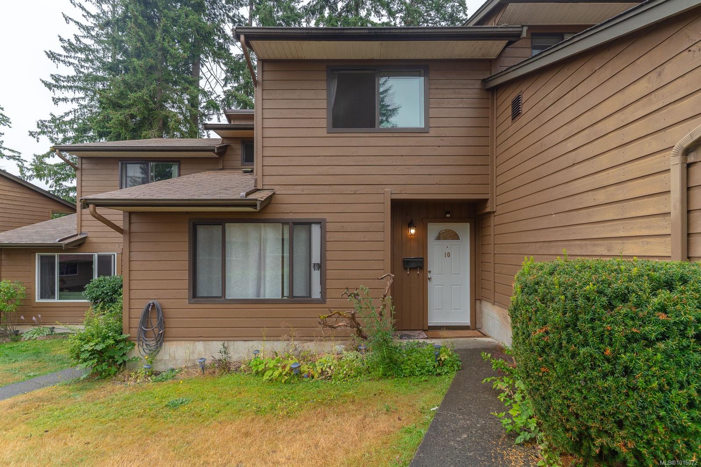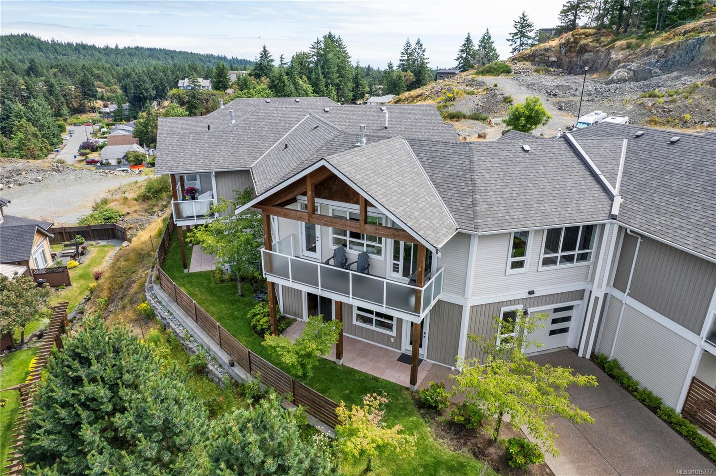
Highlights
Description
- Home value ($/Sqft)$411/Sqft
- Time on Houseful18 days
- Property typeResidential
- Median school Score
- Year built2022
- Garage spaces1
- Mortgage payment
This magnificent townhome reigns as the complex's largest & original display suite. Exquisite wide-plank hardwood gleams beneath soaring windows that bathe every room in natural light. Cozy gas fireplace anchors the living space. Chef's dream kitchen dazzles w/ SS appliances & granite counters. Luxurious master retreat features enormous walk-in closet & spa-like 5-pce ensuite. Sprawling deck captures breathtaking views & glorious western sun - your private oasis for unforgettable gatherings! Garden level impresses w/ 2 generous bedrooms, versatile den/office & convenient walk-out to private patio & garage. 3-pce bath & laundry complete this level. Central AC ensures year-round comfort. Balance of remaining New Home Warranty protection included. This exceptional floorplan delivers everything - space, style & sophistication! Measurements approx.
Home overview
- Cooling Air conditioning
- Heat type Forced air, natural gas
- Sewer/ septic Sewer connected
- # total stories 2
- Construction materials Frame wood, insulation all
- Foundation Concrete perimeter
- Roof Asphalt shingle
- # garage spaces 1
- # parking spaces 3
- Has garage (y/n) Yes
- Parking desc Additional parking, driveway, garage
- # total bathrooms 3.0
- # of above grade bedrooms 3
- # of rooms 14
- Has fireplace (y/n) Yes
- Laundry information In house
- County Nanaimo city of
- Area Nanaimo
- Water source Municipal
- Zoning description Multi-family
- Exposure East
- Lot size (acres) 0.0
- Basement information Finished, walk-out access, with windows
- Building size 1871
- Mls® # 1015777
- Property sub type Townhouse
- Status Active
- Virtual tour
- Tax year 2025
- Bathroom Lower: 2.642m X 1.778m
Level: Lower - Bedroom Lower: 3.658m X 4.394m
Level: Lower - Den Lower: 7.112m X 5.232m
Level: Lower - Lower: 6.198m X 3.2m
Level: Lower - Lower: 2.794m X 3.962m
Level: Lower - Bedroom Lower: 4.318m X 4.394m
Level: Lower - Laundry Lower: 1.676m X 1.676m
Level: Lower - Ensuite Main: 2.896m X 2.896m
Level: Main - Primary bedroom Main: 4.369m X 4.318m
Level: Main - Kitchen Main: 2.591m X 3.251m
Level: Main - Dining room Main: 3.581m X 3.251m
Level: Main - Bathroom Main: 1.727m X 1.829m
Level: Main - Main: 1.626m X 1.829m
Level: Main - Living room Main: 8.357m X 6.477m
Level: Main
- Listing type identifier Idx

$-1,477
/ Month

