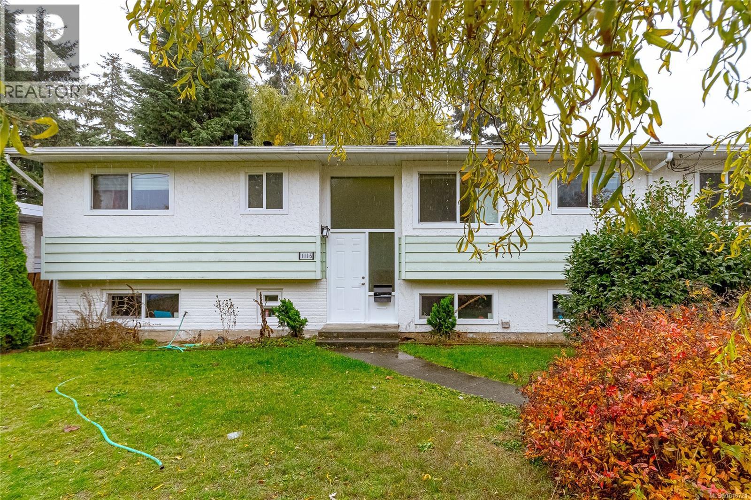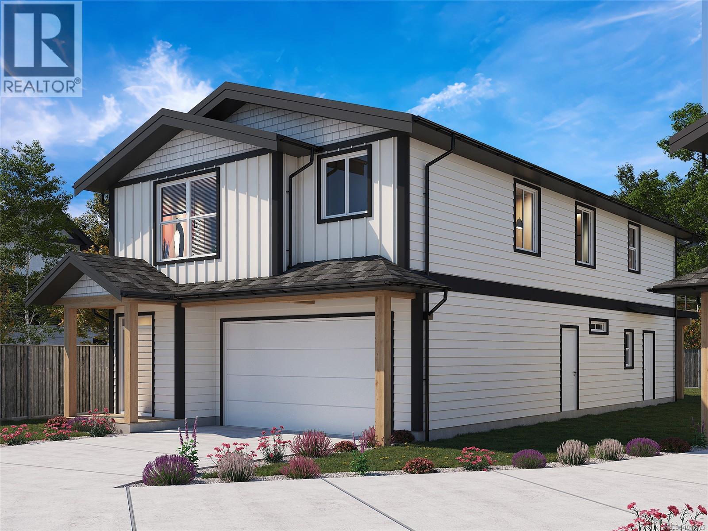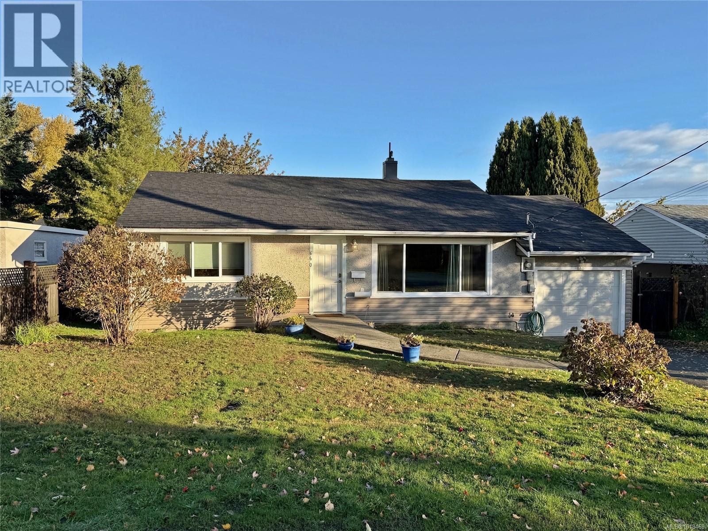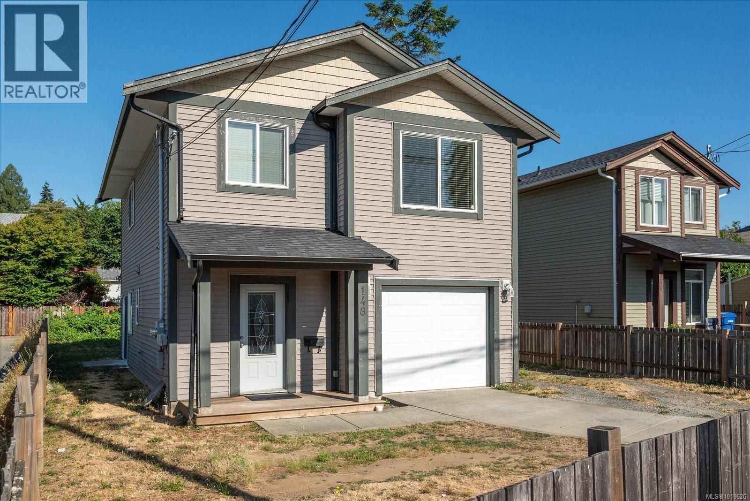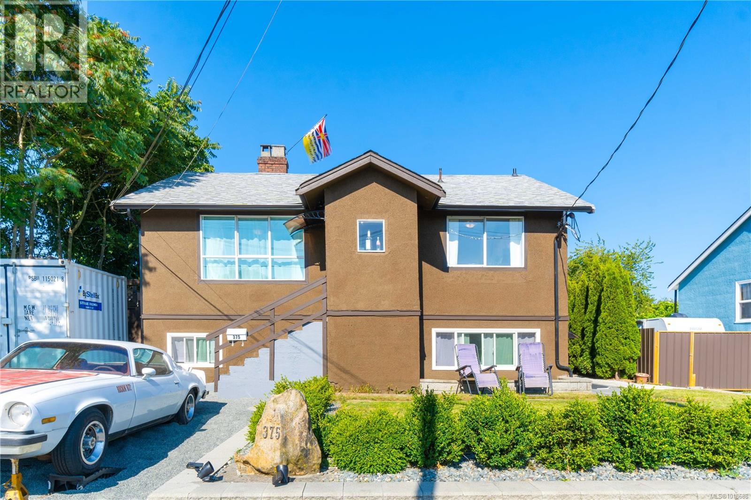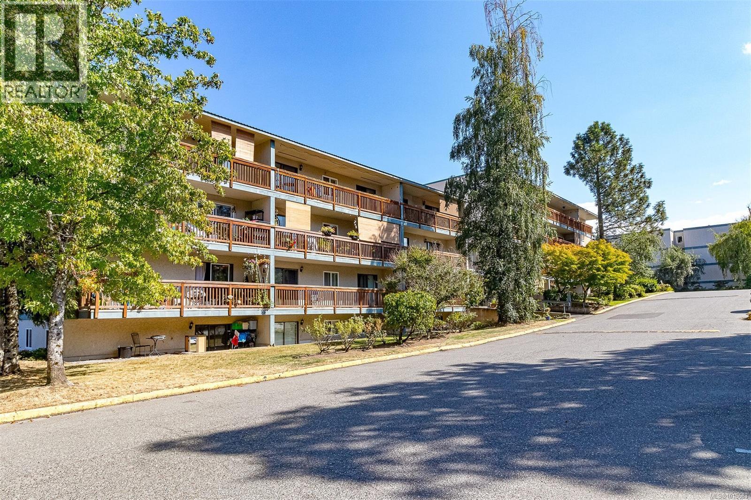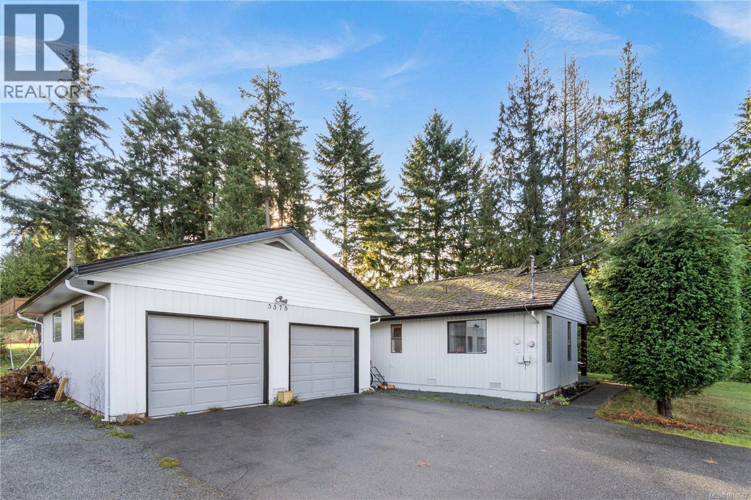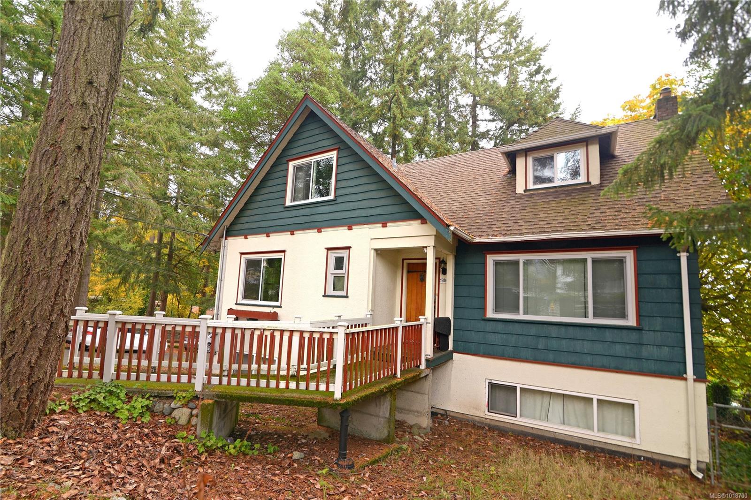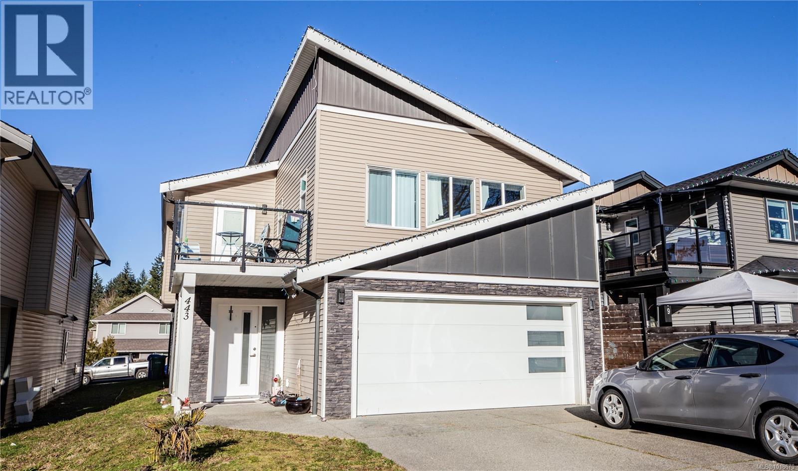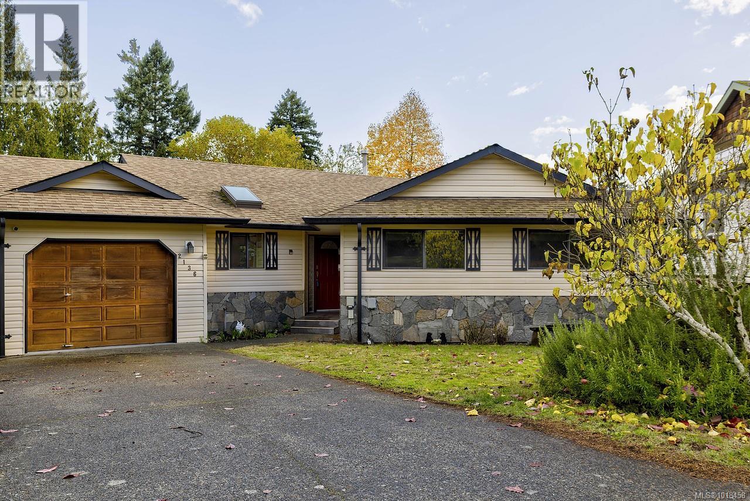- Houseful
- BC
- Nanaimo
- Stephenson Point
- 3354 Whitetail Pl
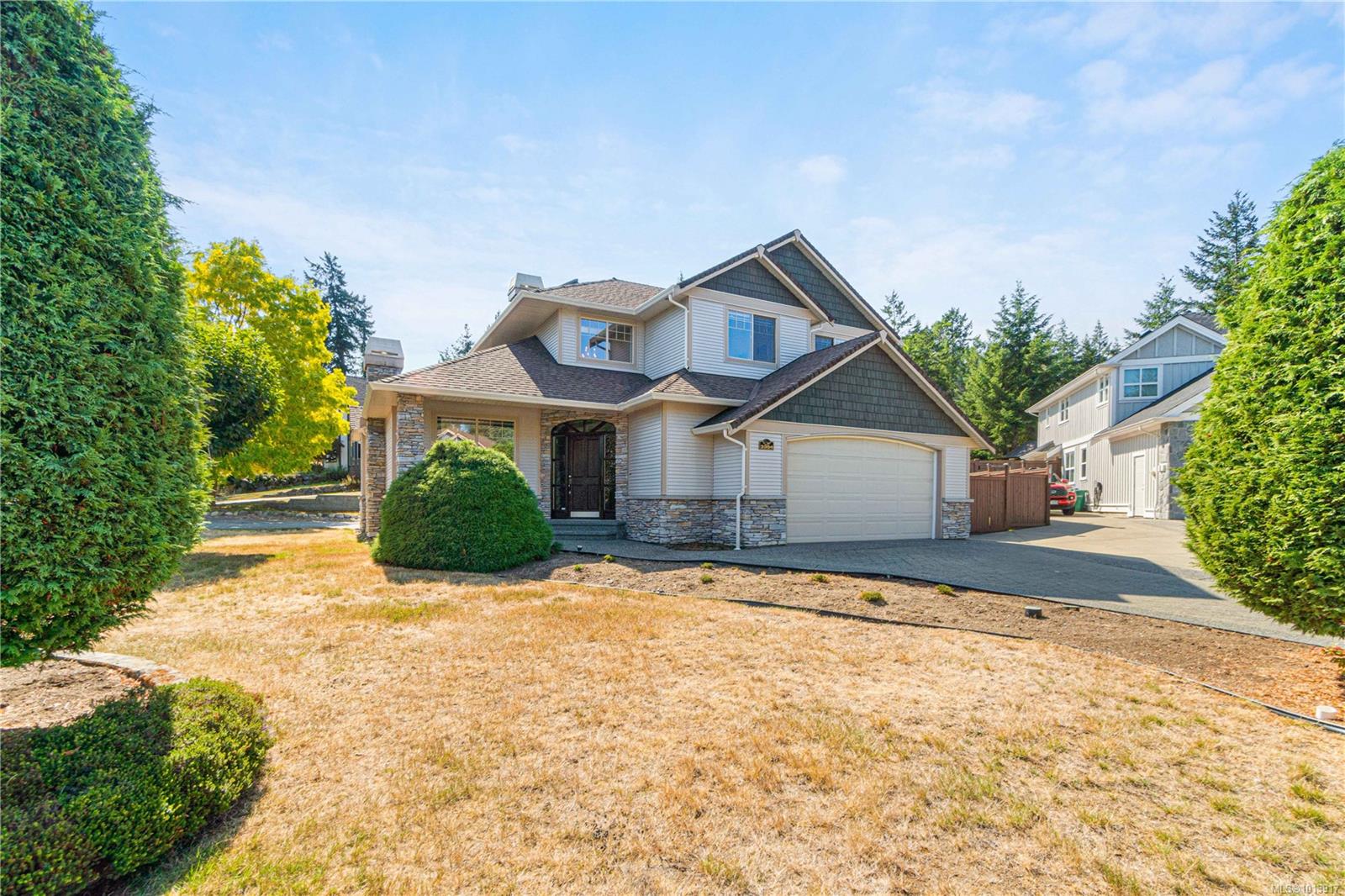
Highlights
This home is
10%
Time on Houseful
47 Days
School rated
5.2/10
Nanaimo
-2.51%
Description
- Home value ($/Sqft)$442/Sqft
- Time on Houseful47 days
- Property typeResidential
- Neighbourhood
- Median school Score
- Lot size9,148 Sqft
- Year built1999
- Mortgage payment
This 2,192 sq ft home in Nanaimo’s sought-after Stephenson Point blends elegance and comfort. Offering 3 bedrooms and 3 bathrooms, including a spa-style ensuite with soaker tub, it features vaulted ceilings and a bright kitchen with sleek quartz countertops. Modern upgrades include a new 2023 heat pump and on-demand hot water for efficient year-round comfort. A spacious 2-car garage, large RV parking, and a 15 x 11 workshop provide exceptional storage and hobby space. Originally built as part of the prestigious Street of Dreams, this residence showcases quality craftsmanship and thoughtful details. Close to beaches, parks, and amenities, it’s the perfect mix of style, function, and location.
Roger Beck
of REMAX Professionals,
MLS®#1013917 updated 2 weeks ago.
Houseful checked MLS® for data 2 weeks ago.
Home overview
Amenities / Utilities
- Cooling Air conditioning
- Heat type Forced air, natural gas
- Sewer/ septic Sewer connected
Exterior
- Construction materials Vinyl siding
- Foundation Concrete perimeter
- Roof Asphalt shingle
- # parking spaces 2
- Parking desc Carport double, rv access/parking
Interior
- # total bathrooms 3.0
- # of above grade bedrooms 3
- # of rooms 13
- Flooring Laminate
- Has fireplace (y/n) Yes
- Laundry information In house
Location
- County Nanaimo city of
- Area Nanaimo
- Water source Municipal
- Zoning description Residential
Lot/ Land Details
- Exposure North
- Lot desc Corner lot, family-oriented neighbourhood
Overview
- Lot size (acres) 0.21
- Basement information Crawl space
- Building size 2192
- Mls® # 1013917
- Property sub type Single family residence
- Status Active
- Virtual tour
- Tax year 2025
Rooms Information
metric
- Ensuite Second
Level: 2nd - Bathroom Second
Level: 2nd - Primary bedroom Second: 5.182m X 3.658m
Level: 2nd - Bedroom Second: 3.556m X 3.251m
Level: 2nd - Bedroom Second: 3.81m X 3.124m
Level: 2nd - Bathroom Main
Level: Main - Family room Main: 4.902m X 4.623m
Level: Main - Laundry Main: 4.75m X 1.753m
Level: Main - Kitchen Main: 3.734m X 3.632m
Level: Main - Main: 6.502m X 5.867m
Level: Main - Dining room Main: 3.835m X 3.099m
Level: Main - Living room Main: 4.928m X 3.632m
Level: Main - Workshop Other: 4.648m X 3.429m
Level: Other
SOA_HOUSEKEEPING_ATTRS
- Listing type identifier Idx

Lock your rate with RBC pre-approval
Mortgage rate is for illustrative purposes only. Please check RBC.com/mortgages for the current mortgage rates
$-2,586
/ Month25 Years fixed, 20% down payment, % interest
$
$
$
%
$
%

Schedule a viewing
No obligation or purchase necessary, cancel at any time
Nearby Homes
Real estate & homes for sale nearby

