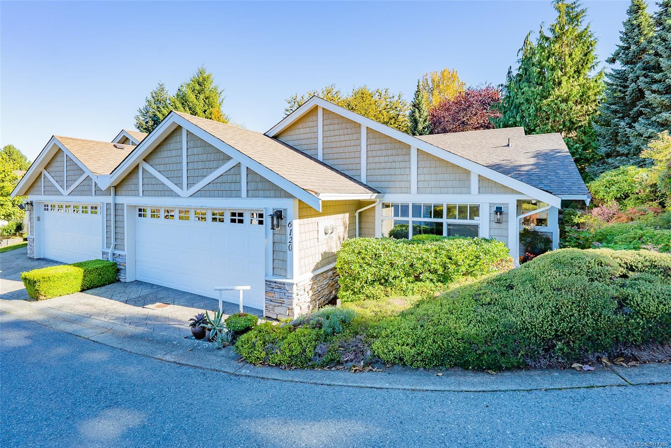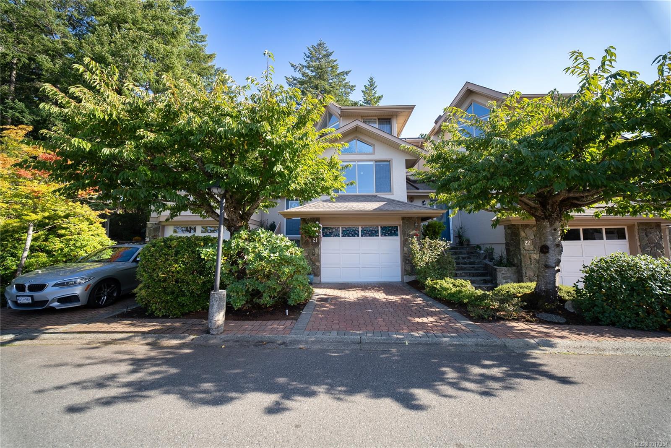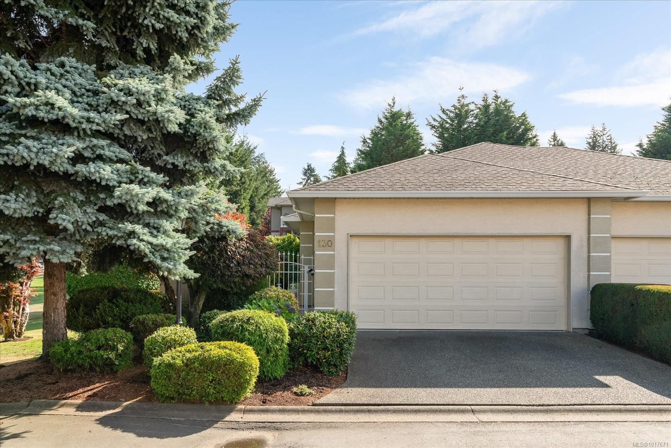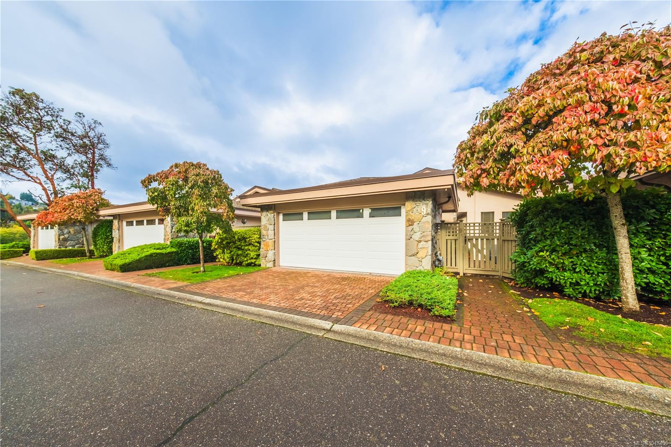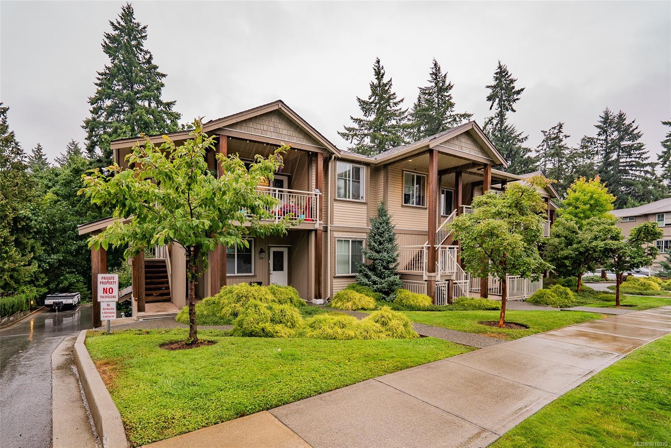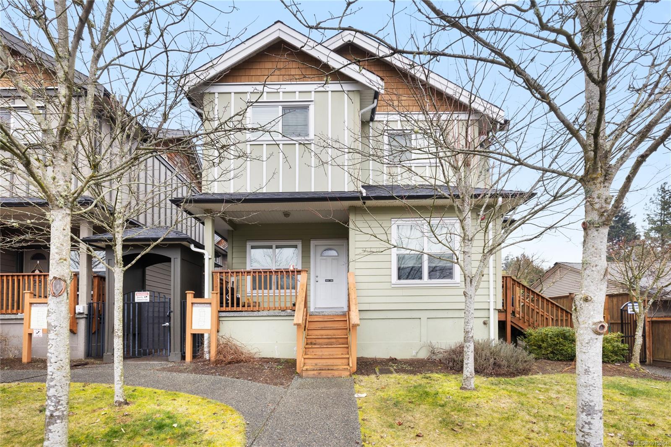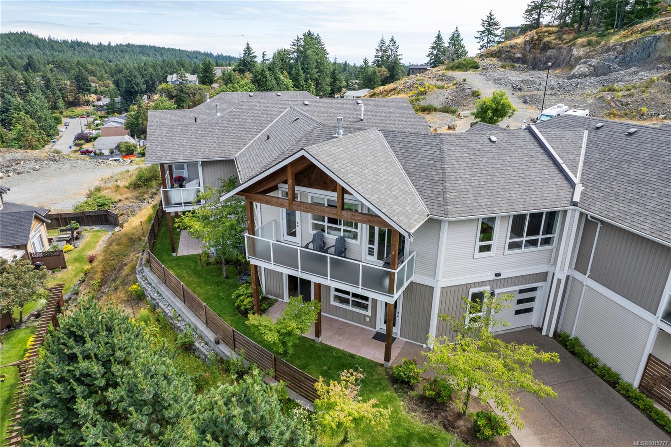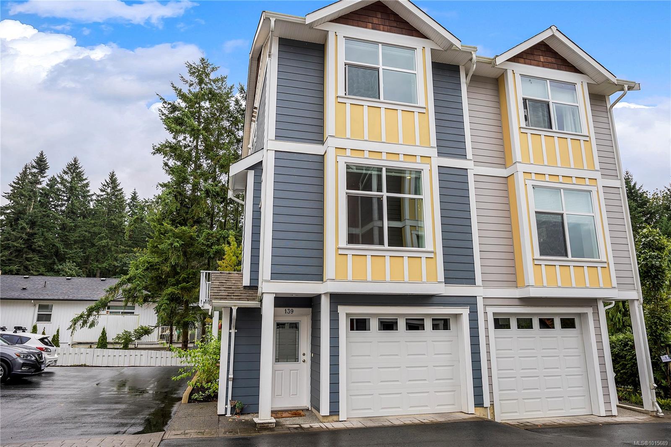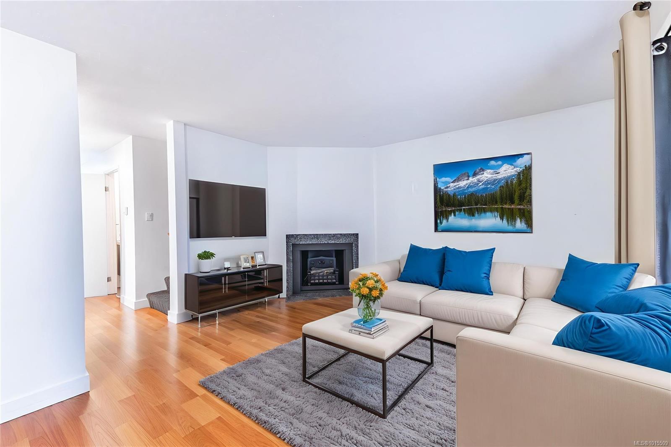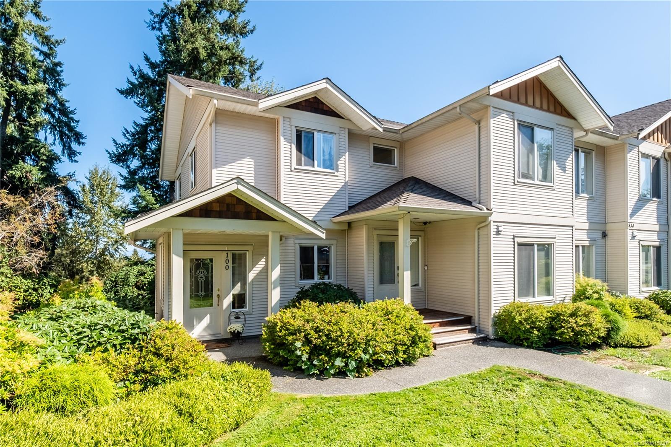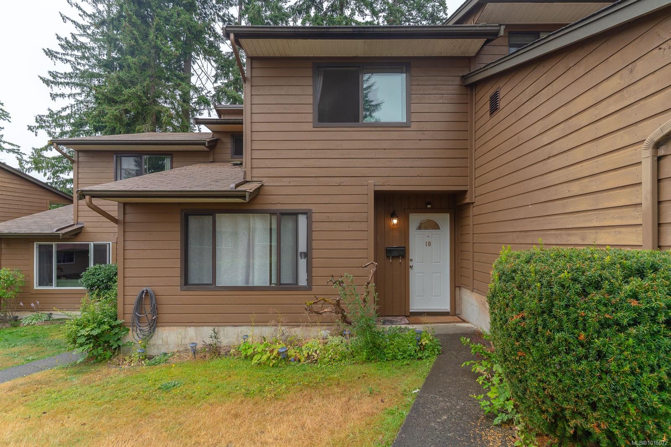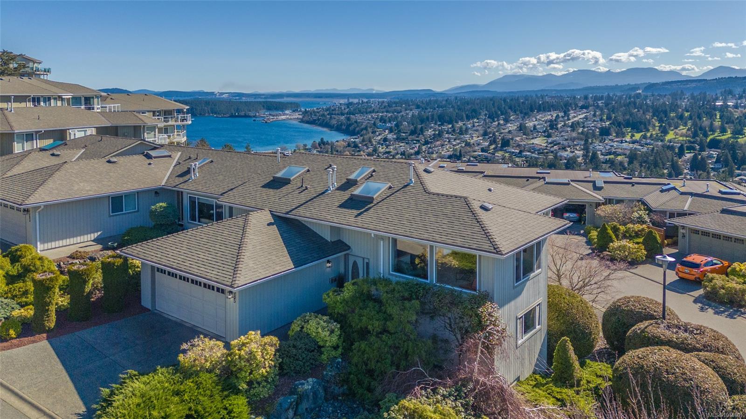
3385 Edgewood Dr
3385 Edgewood Dr
Highlights
Description
- Home value ($/Sqft)$326/Sqft
- Time on Houseful28 days
- Property typeResidential
- StyleContemporary
- Median school Score
- Lot size1,742 Sqft
- Year built1996
- Garage spaces2
- Mortgage payment
The ultimate ocean & mountain views! Wake to sun drenched morning sunrises & end the day with a dreamscape sunset. The 180 degree vistas are intoxicating. Beautifully maintained 3 bedroom townhome with full ensuite, kitchen with big windows to the views, lots of white cabinets, including pantry, ceramic flat top range & hardwood floors. Livingroom and dining combo allows for many options for furniture placement & full enjoyment of the natural gas fireplace, Master bedroom has full ensuite with jetted tub & separate shower & Large walk in closet. Private door to sundeck. Lower level has 2 spacious bedrooms, full bath, & a family room with access to another ocean view sundeck. Large storage room plus Extra 3rd level storage. Manicured low maintenance yard. Located in the heart of Departure Bay close to the beach, ferries, golf course & shopping Other features - new hot water tank May 2023, Phantom screens, quality designer window blinds, large double garage. 55+ strata, pets allowed.
Home overview
- Cooling None
- Heat type Forced air, natural gas
- Sewer/ septic Sewer connected
- Utilities Cable connected, electricity connected, natural gas connected, phone connected, underground utilities
- # total stories 2
- Building amenities Clubhouse, private drive/road
- Construction materials Frame wood
- Foundation Concrete perimeter
- Roof Asphalt shingle
- Exterior features Balcony/deck, low maintenance yard
- # garage spaces 2
- # parking spaces 2
- Has garage (y/n) Yes
- Parking desc Garage double
- # total bathrooms 3.0
- # of above grade bedrooms 3
- # of rooms 15
- Flooring Hardwood, vinyl
- Appliances Dishwasher, dryer, oven/range electric, refrigerator, washer
- Has fireplace (y/n) Yes
- Laundry information In house
- Interior features Breakfast nook, ceiling fan(s), closet organizer, storage
- County Nanaimo city of
- Area Nanaimo
- Subdivision Edgewood
- View City, mountain(s), ocean
- Water source Municipal
- Zoning description Residential
- Exposure Northeast
- Lot desc Adult-oriented neighbourhood, landscaped, near golf course, quiet area, recreation nearby, shopping nearby, southern exposure
- Lot size (acres) 0.04
- Basement information Finished, full
- Building size 2358
- Mls® # 1014801
- Property sub type Townhouse
- Status Active
- Virtual tour
- Tax year 2025
- Bathroom Lower
Level: Lower - Storage Lower: 5.944m X 2.54m
Level: Lower - Family room Lower: 4.851m X 4.14m
Level: Lower - Bedroom Lower: 4.496m X 4.115m
Level: Lower - Bedroom Lower: 4.14m X 3.404m
Level: Lower - Living room Main: 4.496m X 4.267m
Level: Main - Main: 3.632m X 2.769m
Level: Main - Primary bedroom Main: 4.166m X 3.378m
Level: Main - Ensuite Main
Level: Main - Kitchen Main: 3.708m X 2.921m
Level: Main - Bathroom Main
Level: Main - Main: 2.337m X 1.397m
Level: Main - Laundry Main: 1.549m X 1.346m
Level: Main - Dining room Main: 12m X 6m
Level: Main - Other: 5.944m X 5.918m
Level: Other
- Listing type identifier Idx

$-1,232
/ Month

