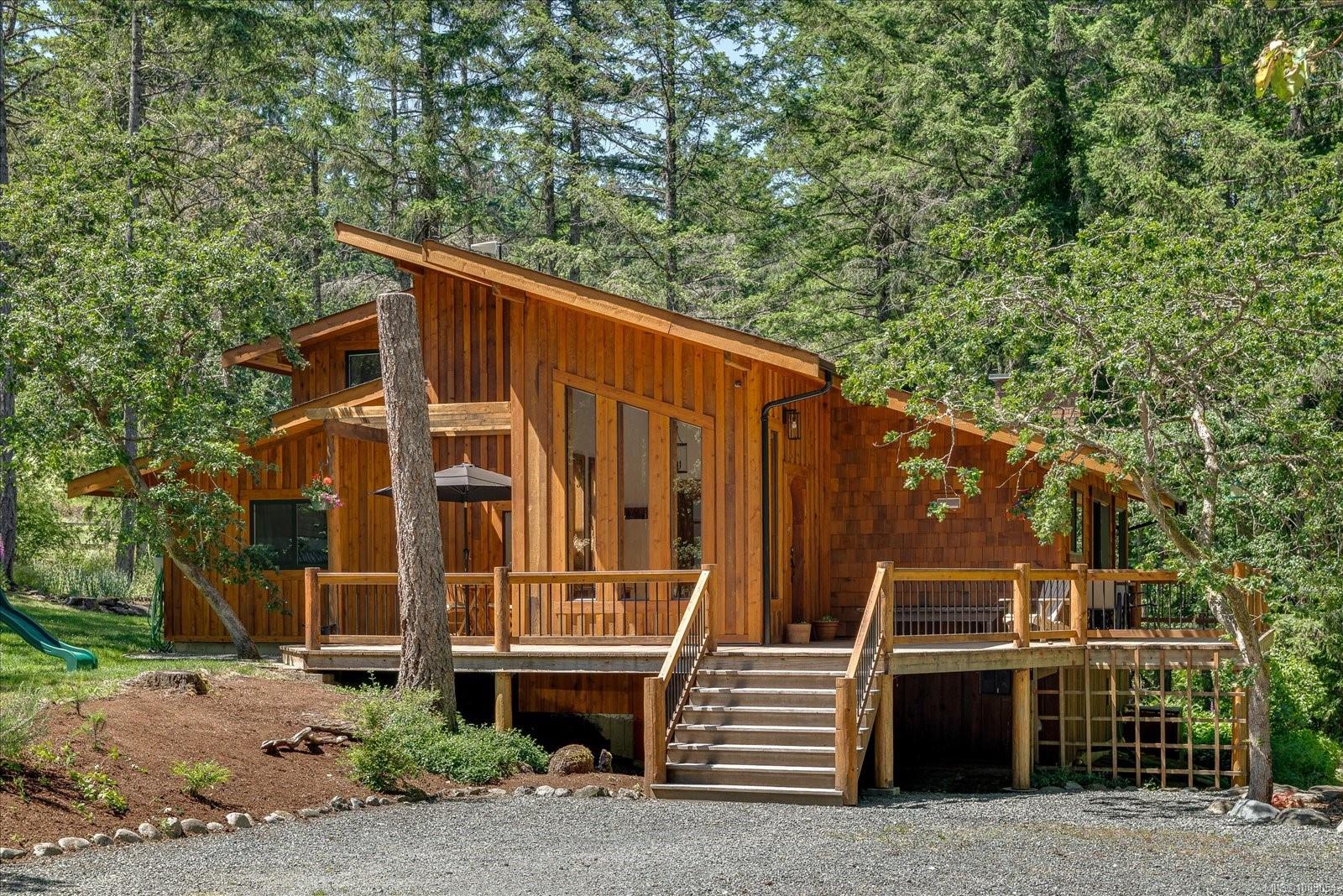
3412 Juriet Rd
3412 Juriet Rd
Highlights
Description
- Home value ($/Sqft)$603/Sqft
- Time on Houseful133 days
- Property typeResidential
- StyleWest coast
- Median school Score
- Lot size2.10 Acres
- Year built1974
- Garage spaces1
- Mortgage payment
This contemporary West Coast home perched in a park-like setting in the sought-after Yellow Point area just steps away from a public beach access. Designed with clean lines and modern finishes, the open-concept layout features a bright living space with large windows, and seamless flow into the kitchen and dining areas . The primary suite includes a walk-in closet and a spacious ensuite with double vanity. Two additional bedrooms, a full bathroom, and separate laundry room, complete the functional layout. Outside, enjoy a landscaped and fenced yard with large finished shop, RV pad, and fire pit, ideal for relaxing or entertaining year-round. Surrounded by mature trees, the property offers privacy and natural beauty just minutes from Roberts Memorial Park, the Crow & Gate Pub, and the popular Cedar Farmers Market. A quiet, established location with modern appeal—this is West Coast living at its best. Measurements are approximate and must be verified if important.
Home overview
- Cooling Air conditioning, hvac
- Heat type Forced air, heat pump, wood
- Sewer/ septic Septic system
- Construction materials Frame wood, glass, insulation all, shingle-wood, wood
- Foundation Concrete perimeter
- Roof Asphalt shingle
- Exterior features Balcony/deck, fencing: partial, garden, lighting
- Other structures Storage shed, workshop
- # garage spaces 1
- # parking spaces 4
- Has garage (y/n) Yes
- Parking desc Additional parking, driveway, garage, rv access/parking
- # total bathrooms 2.0
- # of above grade bedrooms 3
- # of rooms 11
- Flooring Mixed
- Has fireplace (y/n) Yes
- Laundry information In house
- Interior features Cathedral entry, dining/living combo, soaker tub, storage, vaulted ceiling(s), workshop
- County Nanaimo regional district
- Area Nanaimo
- Water source Well: drilled
- Zoning description Residential
- Exposure Southeast
- Lot desc Acreage, landscaped, private, recreation nearby, rural setting
- Lot size (acres) 2.1
- Basement information Crawl space, none
- Building size 2239
- Mls® # 1003054
- Property sub type Single family residence
- Status Active
- Virtual tour
- Tax year 2024
- Ensuite Second: 2.642m X 2.769m
Level: 2nd - Primary bedroom Second: 3.327m X 5.436m
Level: 2nd - Den Second: 2.794m X 2.819m
Level: 2nd - Laundry Main: 2.819m X 2.718m
Level: Main - Bedroom Main: 4.369m X 4.089m
Level: Main - Bedroom Main: 4.369m X 4.089m
Level: Main - Kitchen Main: 3.734m X 2.896m
Level: Main - Den Main: 3.378m X 2.667m
Level: Main - Bathroom Main: 2.21m X 2.692m
Level: Main - Dining room Main: 2.235m X 2.896m
Level: Main - Living room Main: 5.918m X 5.969m
Level: Main
- Listing type identifier Idx

$-3,600
/ Month












