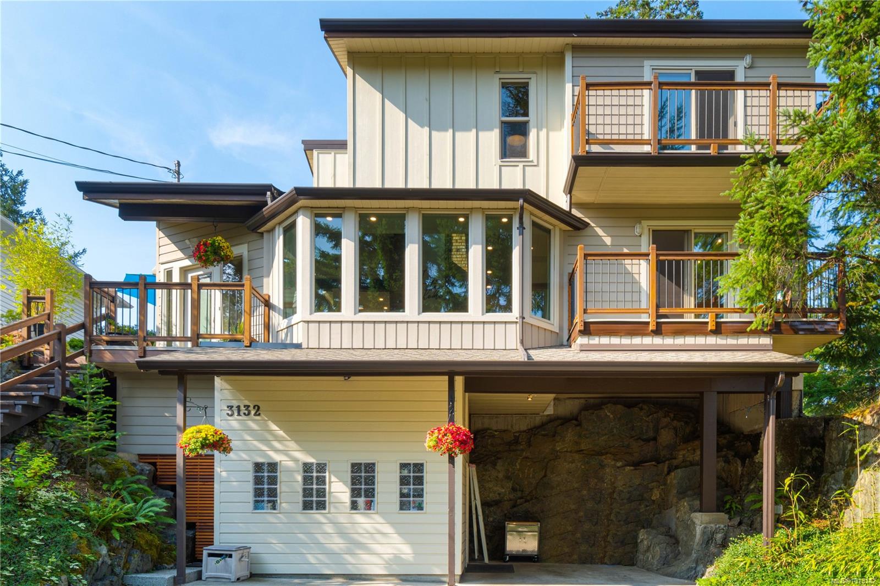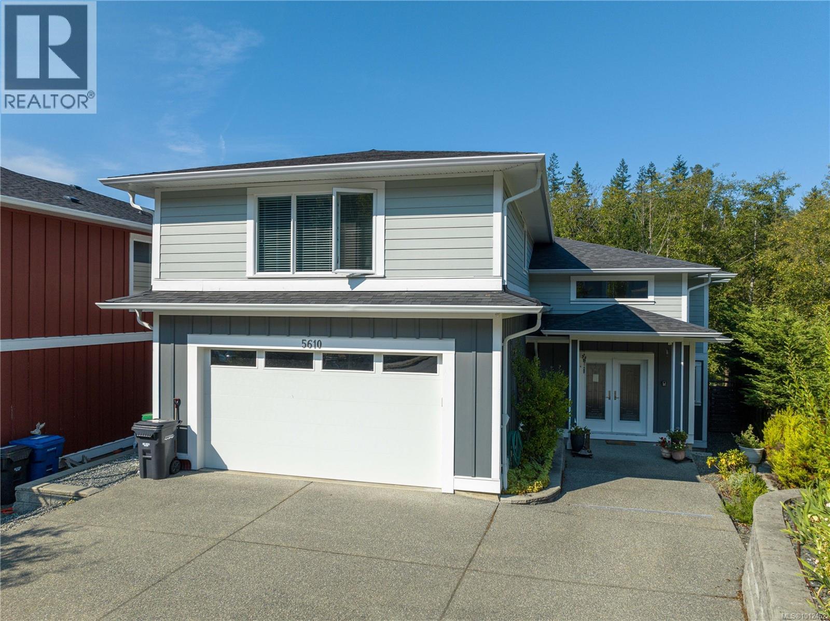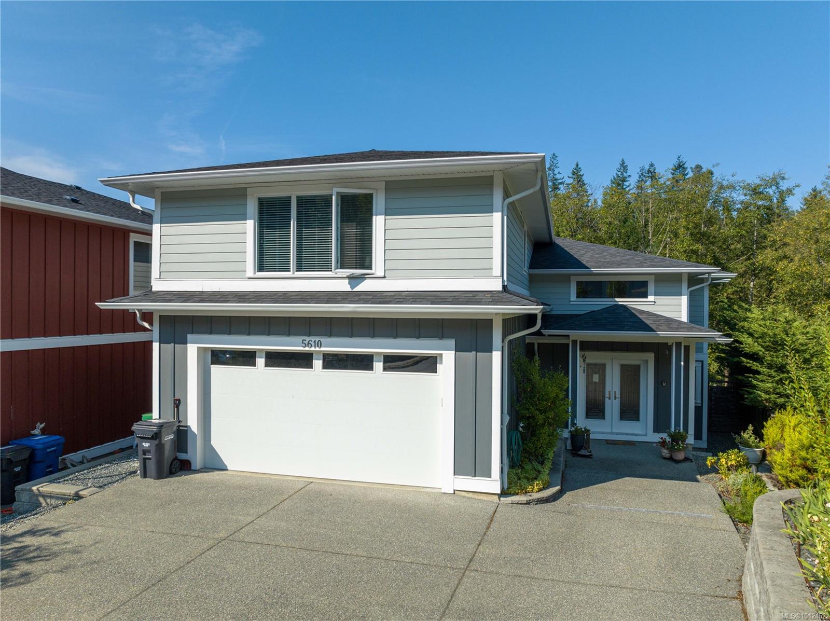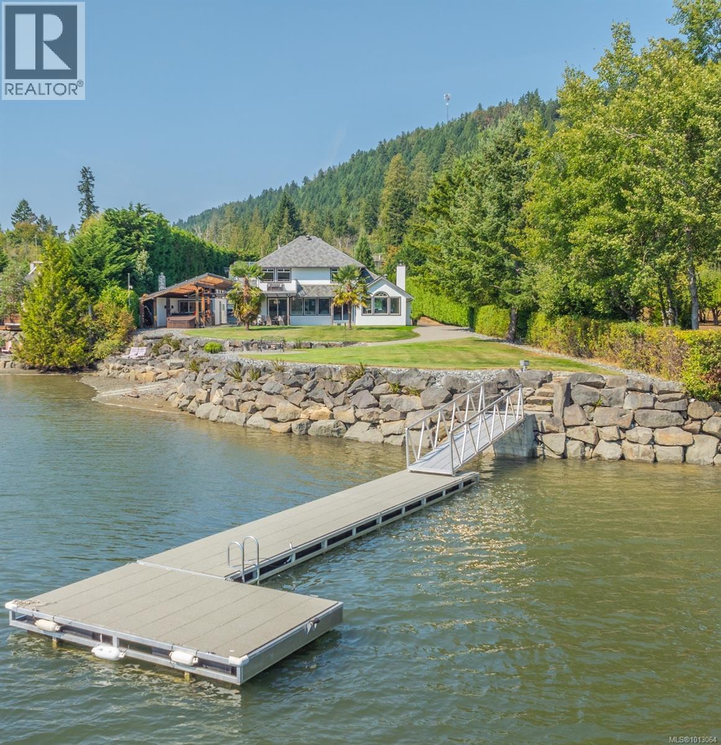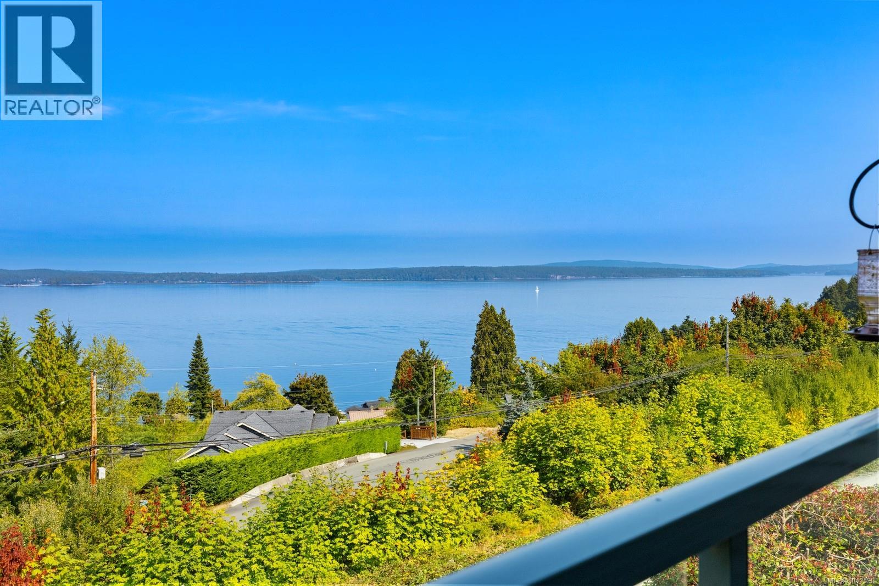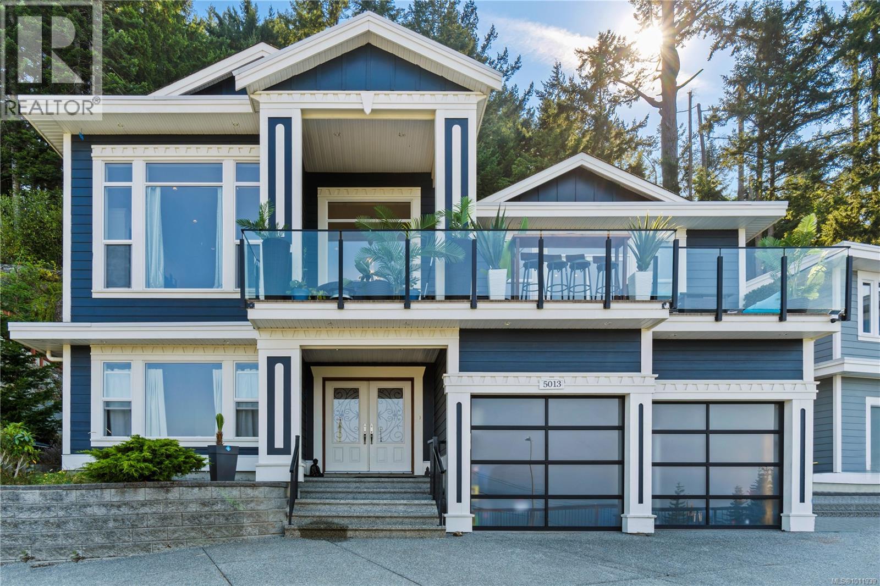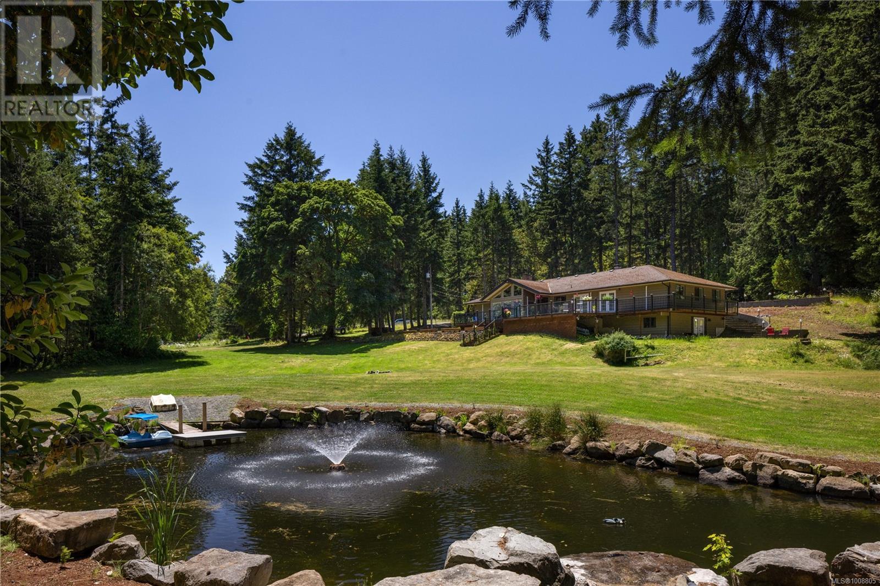
Highlights
Description
- Home value ($/Sqft)$322/Sqft
- Time on Houseful38 days
- Property typeSingle family
- StyleWestcoast
- Median school Score
- Lot size3.95 Acres
- Year built1980
- Mortgage payment
This expansive rancher sits on nearly 4 acres of private, tree-lined land in the sought-after Yellow Point area. From the moment you arrive, the property invites you to slow down and take it all in: a beautifully renovated home, meticulously maintained grounds, and the freedom to live exactly the way you want. Inside, the thoughtfully updated open-concept layout seamlessly connects the kitchen and main living areas—ideal for both everyday living and entertaining. French doors open to a spacious deck overlooking lush landscaping and a picture-perfect pond, complete with a fountain, waterfall, and floating dock. A large detached garage provides ample space for all your toys, with generous parking and an RV hookup ready for guests. Set on a quiet no-thru road and just steps from ocean access, this property offers privacy, flexibility, and the ultimate West Coast lifestyle. All of this, just a short drive from the ferry, golf courses, marinas, and everyday amenities. (id:55581)
Home overview
- Cooling Air conditioned, central air conditioning, fully air conditioned
- Heat source Wood
- Heat type Baseboard heaters, heat pump
- # parking spaces 10
- # full baths 3
- # total bathrooms 3.0
- # of above grade bedrooms 3
- Has fireplace (y/n) Yes
- Subdivision Cedar
- Zoning description Rural residential
- Lot dimensions 3.95
- Lot size (acres) 3.95
- Building size 4332
- Listing # 1008805
- Property sub type Single family residence
- Status Active
- Living room 5.918m X 4.547m
- Workshop 8.788m X 6.96m
Level: Lower - 4.318m X 4.064m
Level: Lower - Bedroom 3.251m X 5.867m
Level: Main - Bedroom 3.251m X 2.845m
Level: Main - Den 5.232m X 1.626m
Level: Main - Laundry 4.115m X 2.718m
Level: Main - Dining room 4.089m X 3.073m
Level: Main - 2.692m X 1.6m
Level: Main - Primary bedroom 5.766m X 4.699m
Level: Main - Ensuite 5 - Piece
Level: Main - Kitchen 4.775m X 4.013m
Level: Main - Bathroom 2 - Piece
Level: Main - Family room 5.994m X 4.013m
Level: Main - 12.827m X 3.759m
Level: Main - Bathroom 4 - Piece
Level: Main - Recreational room 4.572m X 4.47m
Level: Main
- Listing source url Https://www.realtor.ca/real-estate/28667554/3428-juriet-rd-nanaimo-cedar
- Listing type identifier Idx

$-3,720
/ Month





