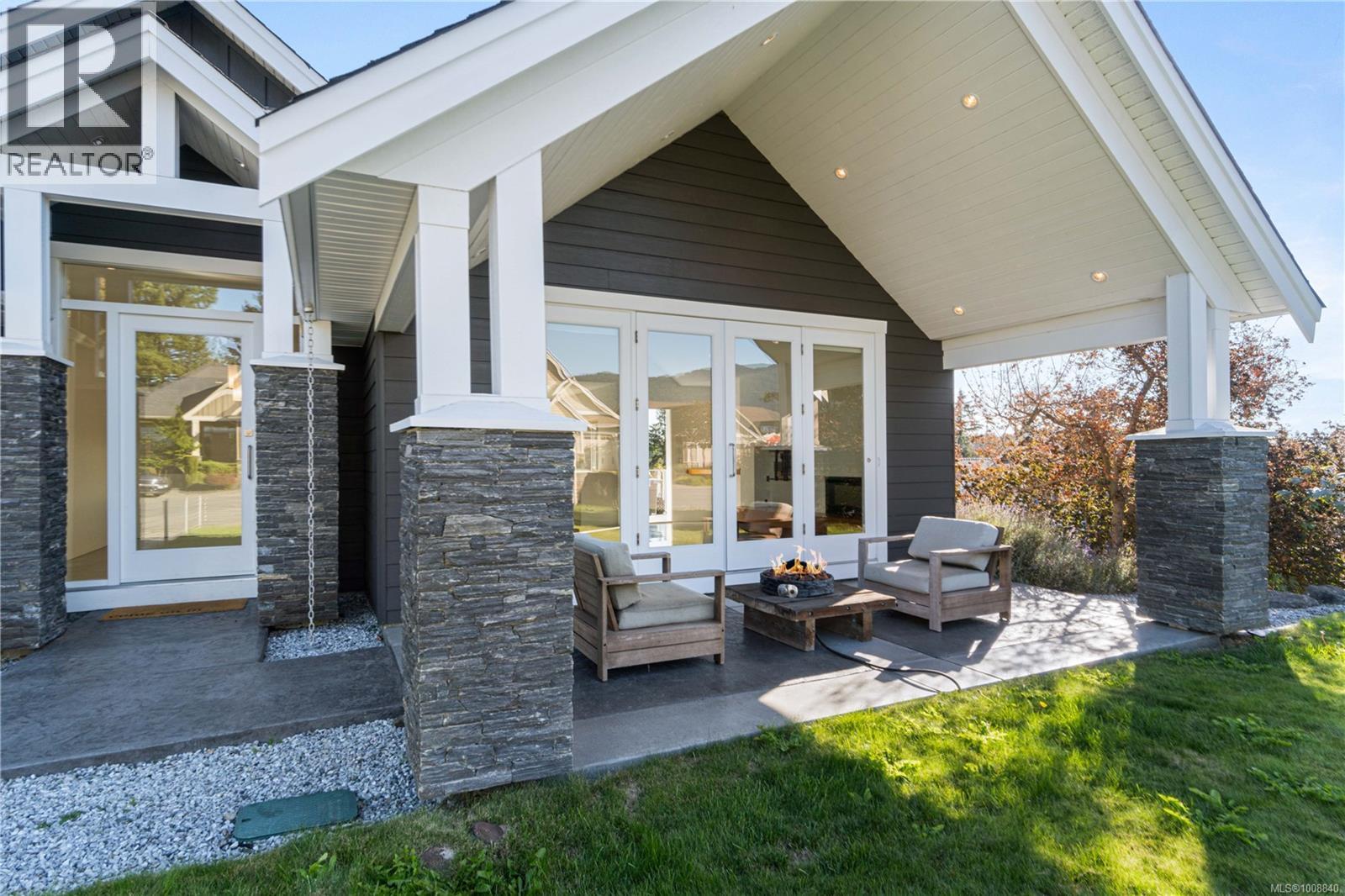- Houseful
- BC
- Nanaimo
- Jingle-Pot West
- 3461 Santa Fe Pl

Highlights
Description
- Home value ($/Sqft)$384/Sqft
- Time on Houseful81 days
- Property typeSingle family
- Neighbourhood
- Median school Score
- Year built2012
- Mortgage payment
Modern elegance meets thoughtful design in this quality-built home in Rock Ridge Estates. Set on a corner lot with Mt. Benson views, this contemporary gem features polished concrete floors, quartz counters, a waterfall island, and custom built-ins throughout. The bright main level flows seamlessly to a sunny deck and walk-out patio. The luxurious primary suite includes a spa-style ensuite with rain shower, soaker tub, and custom walnut bed platform. Two additional bedrooms, a full bath, and a spacious laundry/mud room complete the main floor. Downstairs offers a home theatre, rec room, office with walnut built-ins, full bath, and a separate-entry 1-bed suite—ideal for income or guests. Double garages, RV parking, and a garden shed add to the appeal. A stunning home in a prime location. (id:63267)
Home overview
- Cooling None
- Heat source Other
- # parking spaces 4
- Has garage (y/n) Yes
- # full baths 4
- # total bathrooms 4.0
- # of above grade bedrooms 4
- Has fireplace (y/n) Yes
- Subdivision North jingle pot
- Zoning description Residential
- Lot dimensions 7745
- Lot size (acres) 0.18197839
- Building size 3360
- Listing # 1008840
- Property sub type Single family residence
- Status Active
- Kitchen 3.048m X 1.88m
Level: Lower - Living room 4.572m X 4.369m
Level: Lower - Recreational room 8.687m X 3.277m
Level: Lower - Bathroom 4 - Piece
Level: Lower - Bathroom 4 - Piece
Level: Lower - Storage 2.946m X 1.092m
Level: Lower - Bedroom 3.226m X 2.819m
Level: Lower - Den 4.267m X 4.089m
Level: Lower - Laundry 4.623m X 2.159m
Level: Main - Bathroom 4.623m X 2.159m
Level: Main - Kitchen 4.42m X 3.2m
Level: Main - Ensuite 5 - Piece
Level: Main - Bedroom 3.226m X 3.099m
Level: Main - Bedroom 3.2m X 3.099m
Level: Main - Dining room 3.15m X 2.896m
Level: Main - Primary bedroom 4.953m X 4.572m
Level: Main - Living room 5.182m X 5.08m
Level: Main
- Listing source url Https://www.realtor.ca/real-estate/28682826/3461-santa-fe-pl-nanaimo-north-jingle-pot
- Listing type identifier Idx

$-3,437
/ Month












