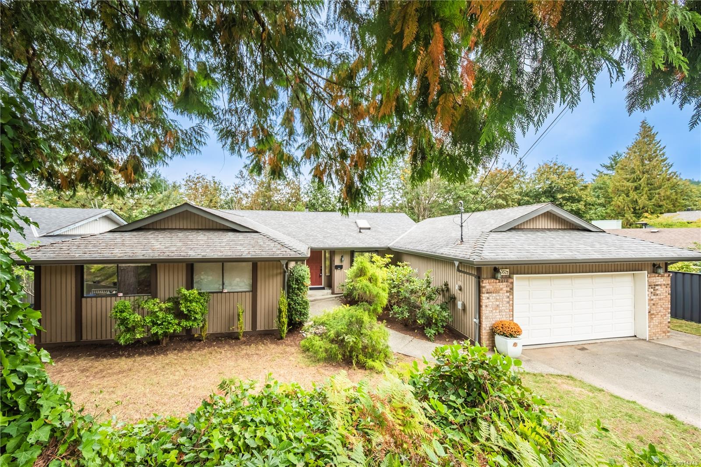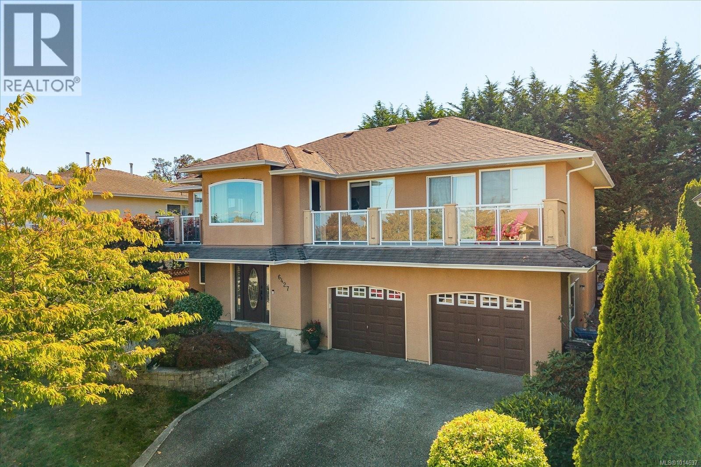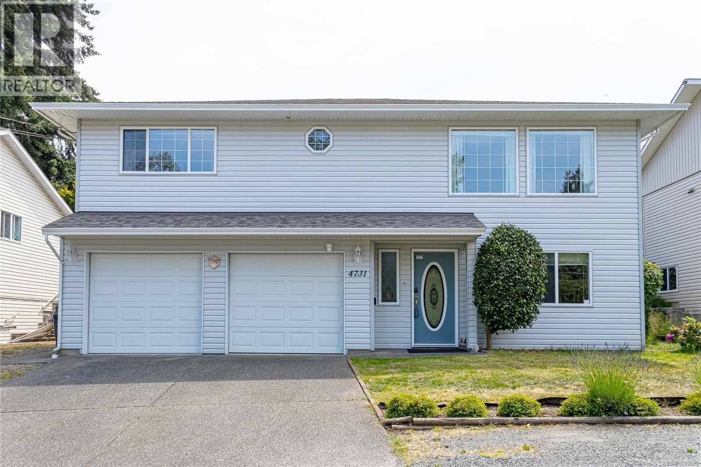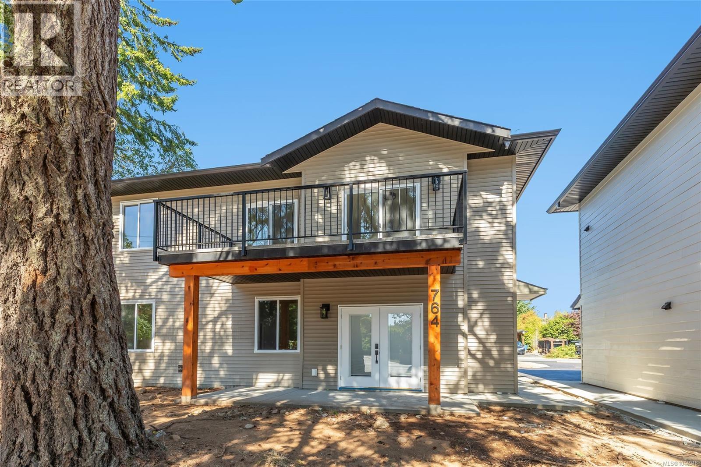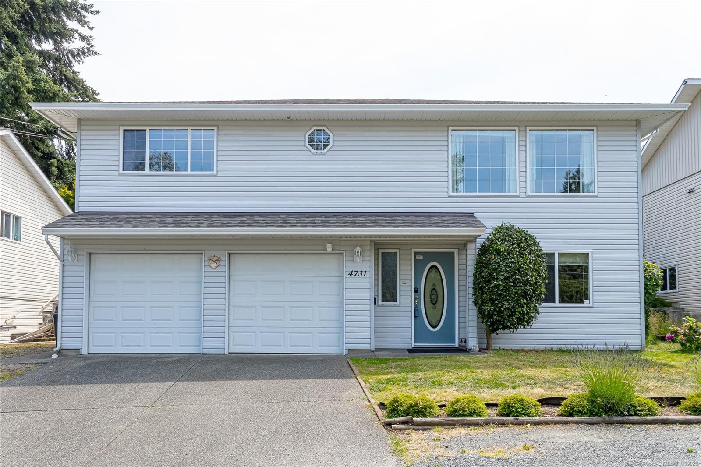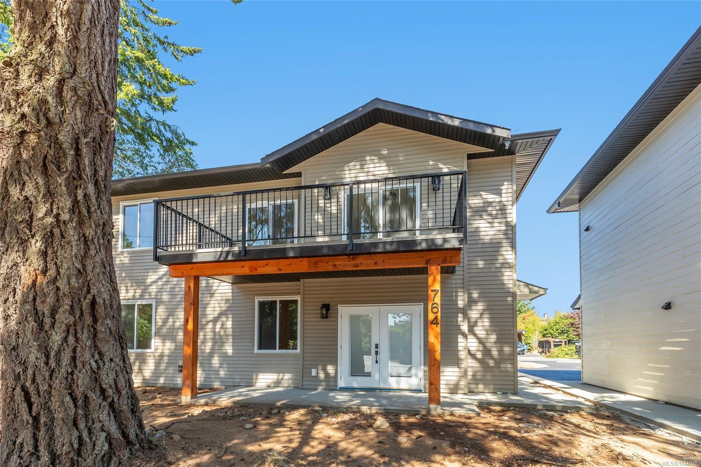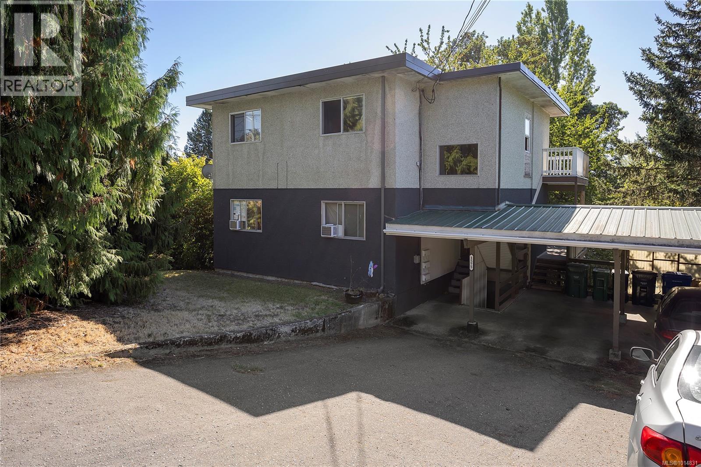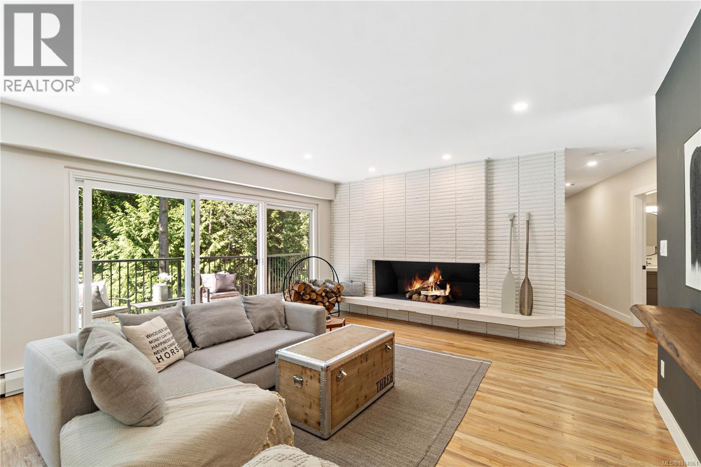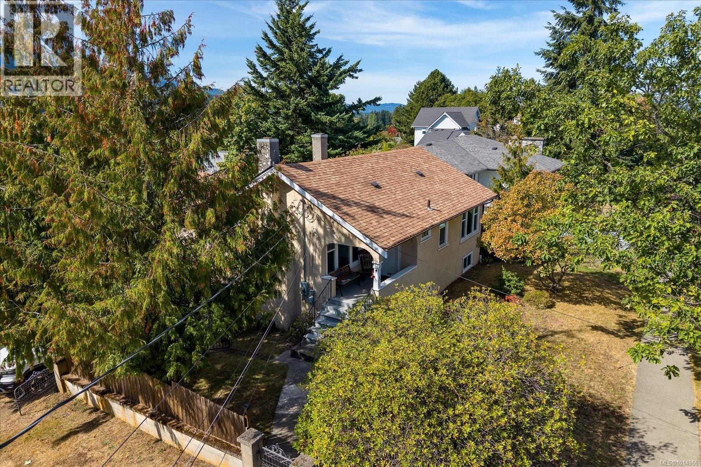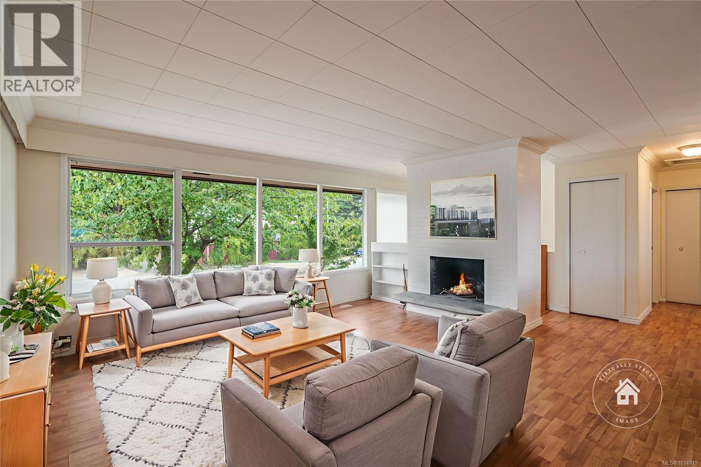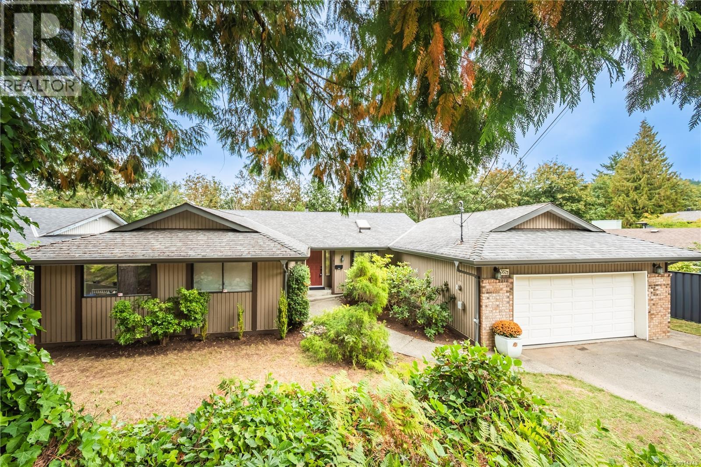
Highlights
Description
- Home value ($/Sqft)$262/Sqft
- Time on Housefulnew 1 hour
- Property typeSingle family
- StyleWestcoast
- Neighbourhood
- Median school Score
- Year built1981
- Mortgage payment
Discover 3521 Fairview Drive, a warm and inviting West Coast style residence designed for comfortable family living and relaxed entertaining. This 5-bedroom, 3-bathroom home offers an impressive 2900 square feet of living space on two levels, creating a functional layout with abundant flexibility for a potential suite or multi-generational living. Step inside to a living room highlighted by vaulted ceilings and generous windows that fill the space with natural light. The spacious dining area connects seamlessly to a bright kitchen with ample storage and prep space, while sliding doors open to a wrap-around deck, perfect for morning coffee, summer barbecues, or quiet evenings outdoors. All bedrooms are well proportioned, offering space for family, guests, or a home office. The walk-out lower level includes two bedrooms, a large family space for a media room, play area, hobbies, or potential suite. Relax in your own home spa with a hot tub and sauna, the perfect retreat after a long day. Outdoors, the private, fully fenced rear yard is lush and green, a safe haven for kids and pets. Situated on a quiet street close to parks, shopping, and an elementary school, this property offers an ideal balance of privacy and convenience. Nature lovers will appreciate nearby walking trails and outdoor recreation, while commuters will enjoy easy access to key routes. With natural light, versatile living areas, and a peaceful setting, 3521 Fairview Drive is a wonderful fit for families or anyone seeking a serene lifestyle proximity to amenities. All measurements approx. and should be verified if important. Buyers are encouraged to verify secondary suite regulations if important. (id:63267)
Home overview
- Cooling None
- Heat source Electric, wood
- Heat type Baseboard heaters
- # parking spaces 4
- # full baths 3
- # total bathrooms 3.0
- # of above grade bedrooms 5
- Has fireplace (y/n) Yes
- Subdivision Uplands
- Zoning description Residential
- Lot dimensions 7599
- Lot size (acres) 0.17854793
- Building size 3421
- Listing # 1014743
- Property sub type Single family residence
- Status Active
- Bedroom 3.937m X 3.251m
Level: Lower - Bathroom 3 - Piece
Level: Lower - Sauna 4.978m X 4.267m
Level: Lower - Laundry 2.87m X 1.829m
Level: Lower - Bedroom 3.531m X 3.099m
Level: Lower - Family room 4.978m X 4.597m
Level: Lower - Dining room 4.14m X 3.454m
Level: Main - 1.956m X 1.676m
Level: Main - Living room 5.156m X 4.775m
Level: Main - Bedroom 3.607m X 2.946m
Level: Main - Bedroom 4.318m X 2.794m
Level: Main - Primary bedroom 5.004m X 4.47m
Level: Main - Bathroom 4 - Piece
Level: Main - Ensuite 3 - Piece
Level: Main - Dining nook 3.023m X 2.565m
Level: Main - Kitchen 3.759m X 3.048m
Level: Main
- Listing source url Https://www.realtor.ca/real-estate/28914272/3521-fairview-dr-nanaimo-uplands
- Listing type identifier Idx

$-2,387
/ Month

