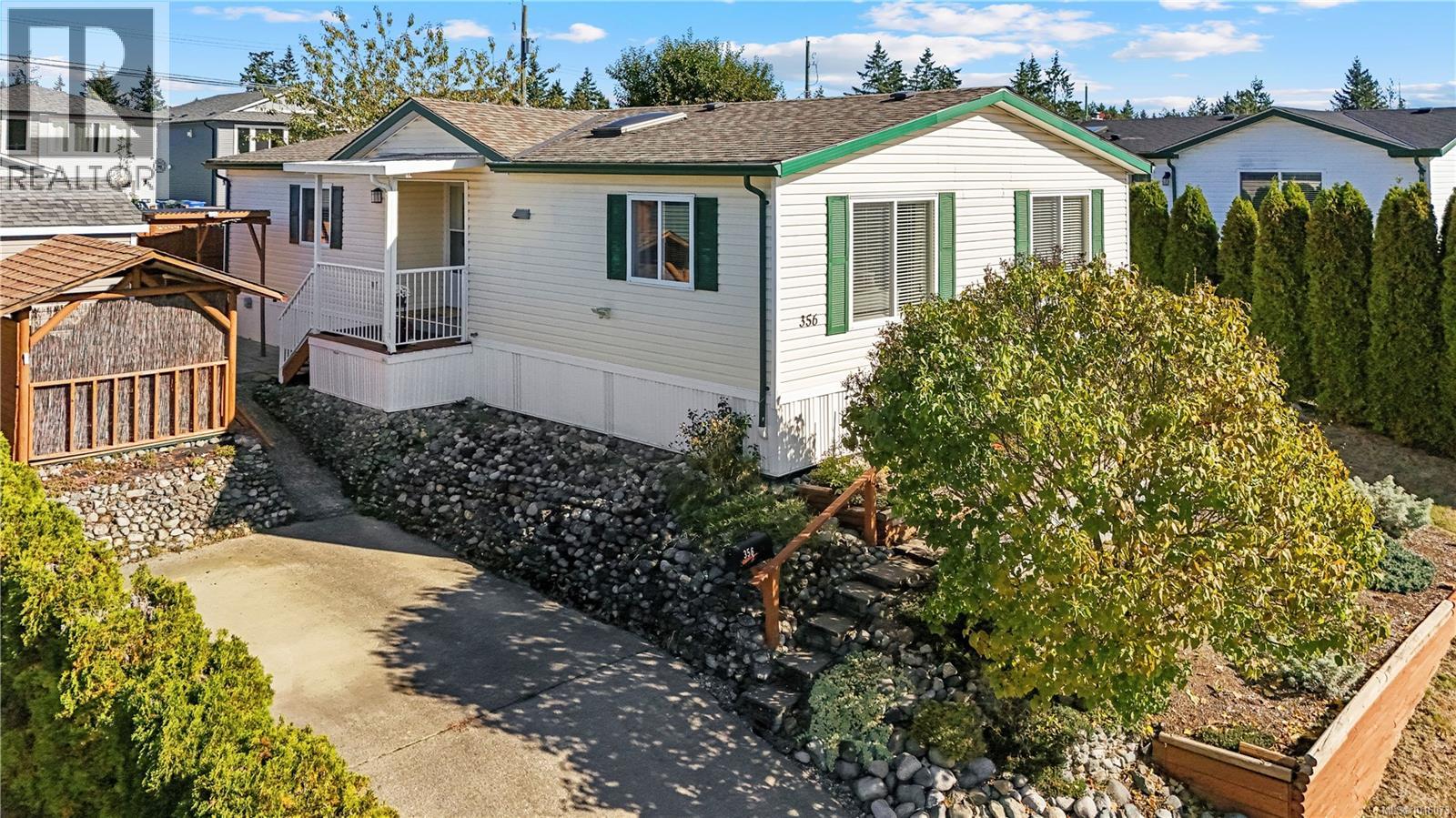
Highlights
Description
- Home value ($/Sqft)$369/Sqft
- Time on Houseful13 days
- Property typeSingle family
- Median school Score
- Year built2004
- Mortgage payment
Bright, spacious, and impeccably maintained, this home sits high on its lot with beautiful south-facing views of forest and sky. The private setting features mature landscaping, a welcoming patio area, a cabana/tiki hut, workshop, and space for gardens. Inside, the home feels open and airy with a spacious living and dining area, large windows, and two skylights that fill the space with natural light. The kitchen showcases stylish white cabinetry, stainless steel appliances—including a new dishwasher—and newer flooring that ties the space together beautifully. The primary bedroom includes a 4-piece ensuite, while the cozy guest room and den (with French doors) provide great flexibility. Recent updates add peace of mind, including a new furnace, washer and dryer, and CO2/smoke detector. Additional features include a heat pump for efficient heating and cooling. Located in Meadow Ridge Estates, a tidy and well-managed park, this home offers a peaceful setting just minutes from groceries and everyday amenities. A high fence with gate access opens to a grassy boulevard—perfect for dog walks or catching the nearby bus. Two small pets are welcome, and there’s even a secure compound for RV or boat storage. This home has been beautifully maintained and stylishly updated—come see for yourself what makes it such a special find! (id:63267)
Home overview
- Cooling See remarks
- Heat source Natural gas
- Heat type Forced air, heat pump
- # parking spaces 1
- # full baths 2
- # total bathrooms 2.0
- # of above grade bedrooms 2
- Community features Pets allowed with restrictions, family oriented
- Subdivision Meadow ridge estates
- View Valley view
- Zoning description Residential
- Directions 1562989
- Lot size (acres) 0.0
- Building size 1248
- Listing # 1016073
- Property sub type Single family residence
- Status Active
- Office 3.353m X 3.048m
Level: Main - Living room 4.877m X 4.267m
Level: Main - Bathroom 3 - Piece
Level: Main - Laundry 3.048m X 1.829m
Level: Main - Kitchen 3.962m X 3.658m
Level: Main - Primary bedroom 3.962m X 3.962m
Level: Main - Ensuite 3 - Piece
Level: Main - Dining room 3.962m X 3.353m
Level: Main - Bedroom 3.962m X 2.743m
Level: Main
- Listing source url Https://www.realtor.ca/real-estate/28968314/356-aspen-way-nanaimo-south-nanaimo
- Listing type identifier Idx

$-431
/ Month












