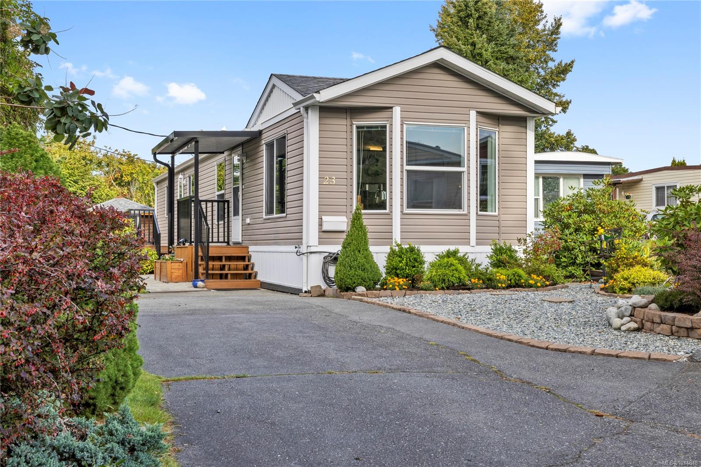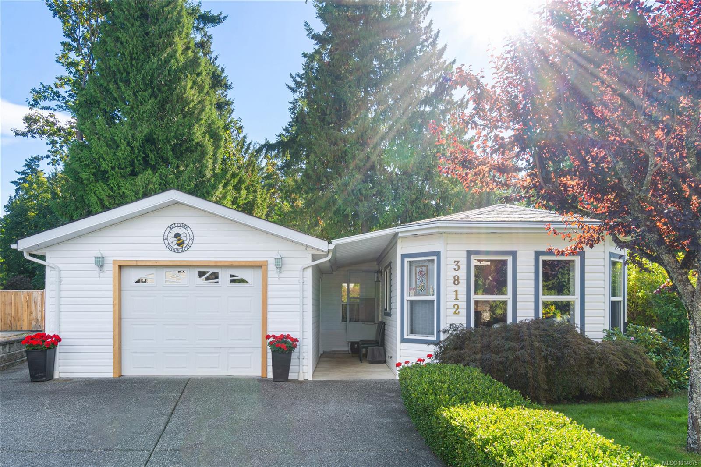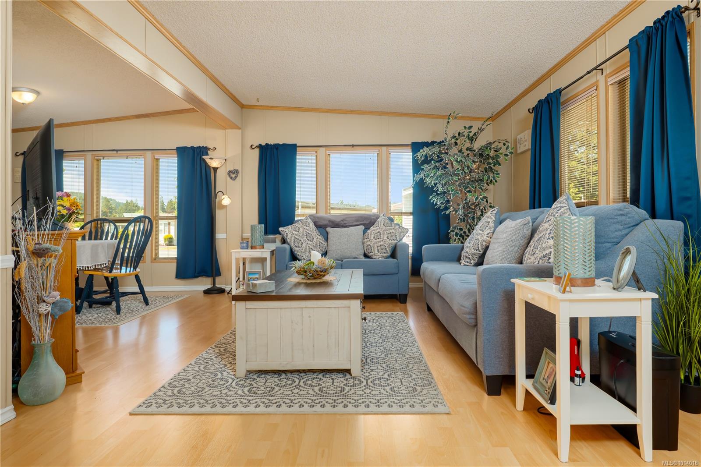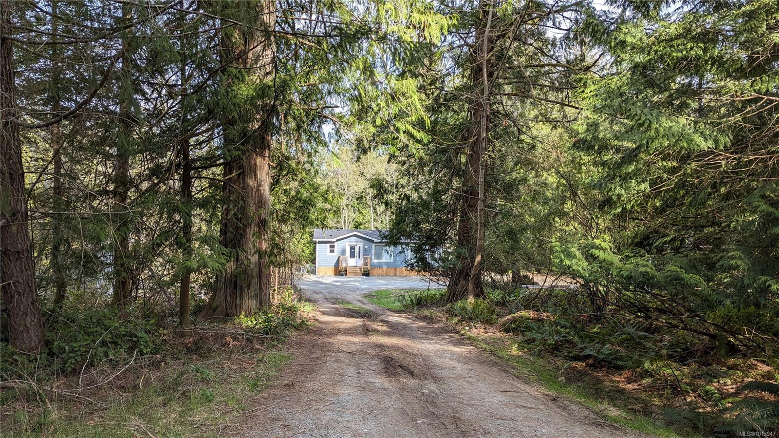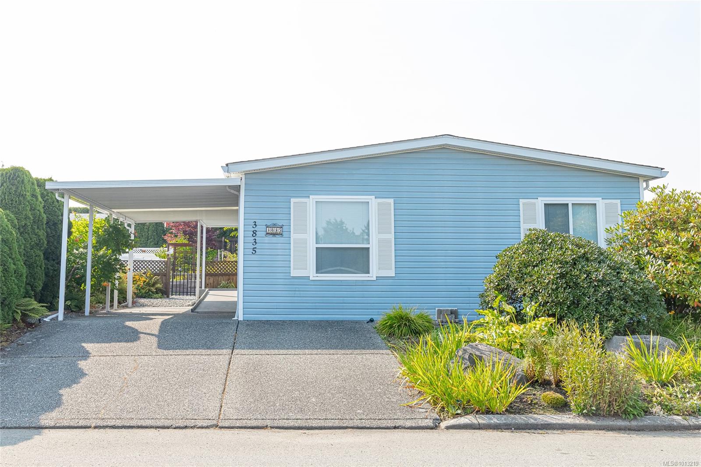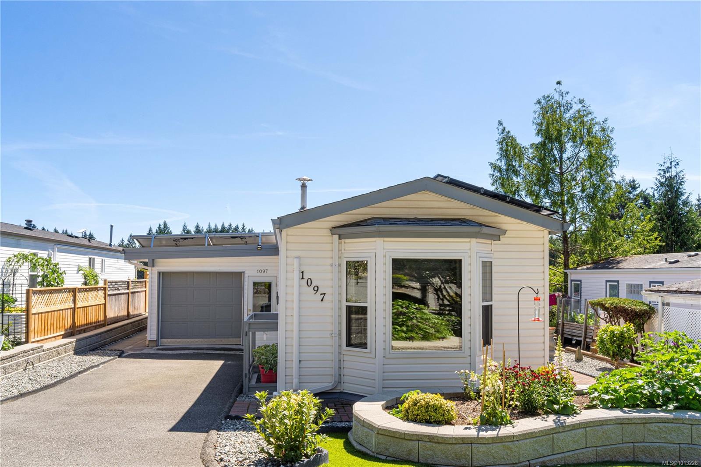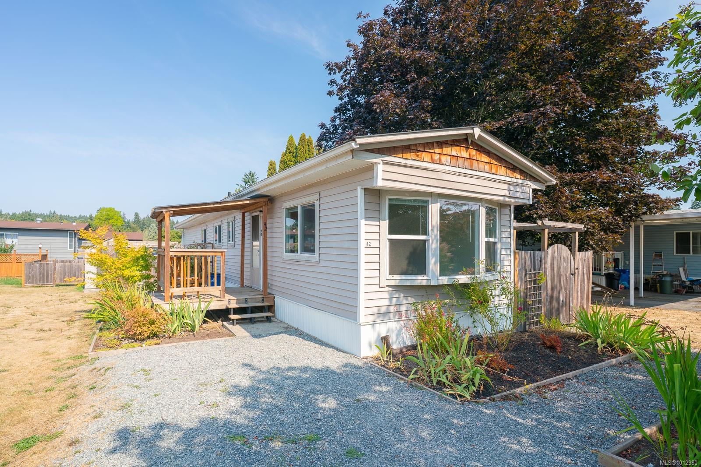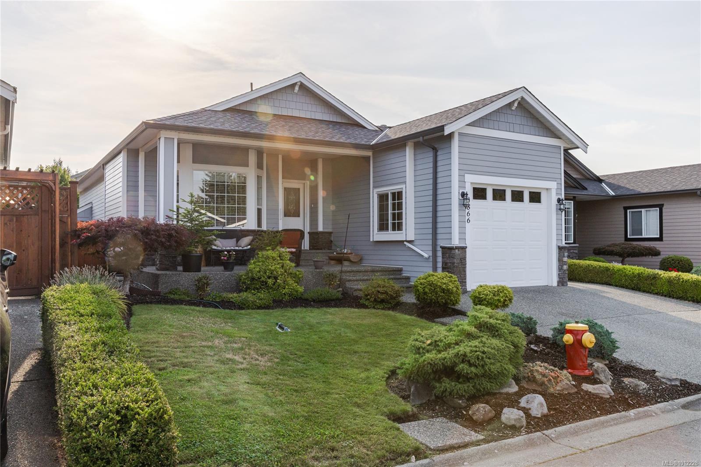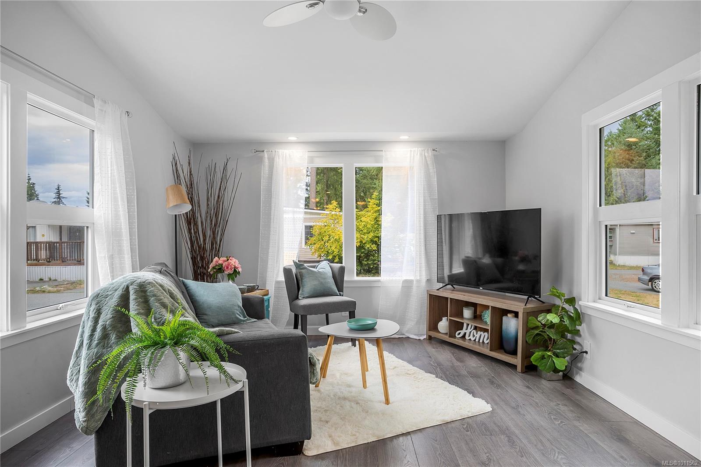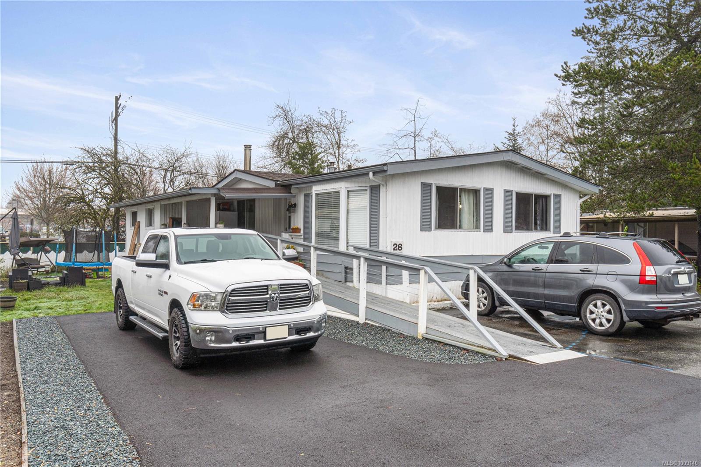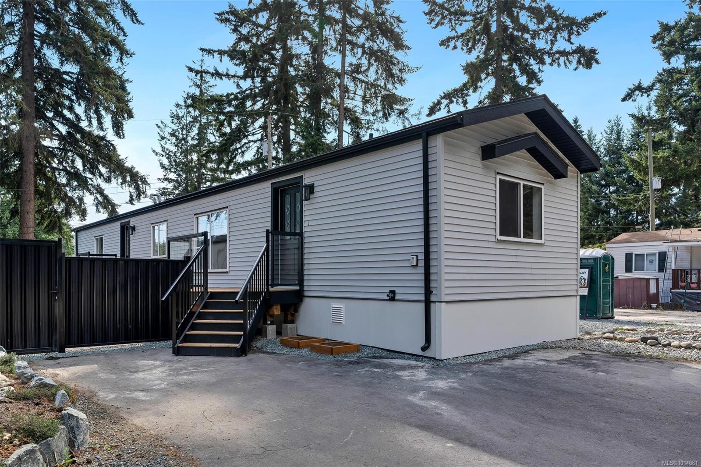
Highlights
This home is
0%
Time on Houseful
3 Days
School rated
4.3/10
Ladysmith
5.97%
Description
- Home value ($/Sqft)$330/Sqft
- Time on Housefulnew 3 days
- Property typeResidential
- Median school Score
- Year built2008
- Mortgage payment
Lovely updated single-wide manufactured home featuring a modern colour palette and stylish lighting throughout. Offering 2 bedrooms and 2 bathrooms, this home has seen numerous upgrades, including a new roof, new siding, fresh paint, new countertops, and updated light fixtures. Built with 2x6 framing for added energy efficiency, it combines comfort and style. Located in the quiet Timberland Mobile Home Park, just minutes to Ladysmith or Nanaimo, this property provides both convenience and tranquillity.
Jason Finlayson
of Pemberton Holmes Ltd. (Dun),
MLS®#1014881 updated 3 days ago.
Houseful checked MLS® for data 3 days ago.
Home overview
Amenities / Utilities
- Cooling None
- Heat type Forced air, propane
- Sewer/ septic Septic system: common
Exterior
- Construction materials Other
- Foundation Other
- Roof Asphalt shingle
- Exterior features Balcony/patio, fencing: partial
- Other structures Storage shed
- # parking spaces 2
- Parking desc Driveway
Interior
- # total bathrooms 2.0
- # of above grade bedrooms 2
- # of rooms 9
- Appliances F/s/w/d
- Has fireplace (y/n) No
- Laundry information In house
- Interior features Ceiling fan(s), soaker tub, vaulted ceiling(s)
Location
- County Nanaimo regional district
- Area Nanaimo
- Water source Cooperative
- Zoning description Residential/commercial
Lot/ Land Details
- Exposure East
Overview
- Lot size (acres) 0.0
- Basement information None
- Building size 969
- Mls® # 1014881
- Property sub type Manufactured
- Status Active
- Virtual tour
- Tax year 2025
Rooms Information
metric
- Main: 4.267m X 4.115m
Level: Main - Ensuite Main
Level: Main - Main: 1.6m X 1.727m
Level: Main - Primary bedroom Main: 3.556m X 4.115m
Level: Main - Kitchen Main: 5.664m X 4.115m
Level: Main - Main: 1.499m X 1.118m
Level: Main - Bedroom Main: 2.997m X 3.302m
Level: Main - Bathroom Main
Level: Main - Laundry Main: 2.515m X 1.549m
Level: Main
SOA_HOUSEKEEPING_ATTRS
- Listing type identifier Idx

Lock your rate with RBC pre-approval
Mortgage rate is for illustrative purposes only. Please check RBC.com/mortgages for the current mortgage rates
$-153
/ Month25 Years fixed, 20% down payment, % interest
$700
Maintenance
$
$
$
%
$
%

Schedule a viewing
No obligation or purchase necessary, cancel at any time
Nearby Homes
Real estate & homes for sale nearby

