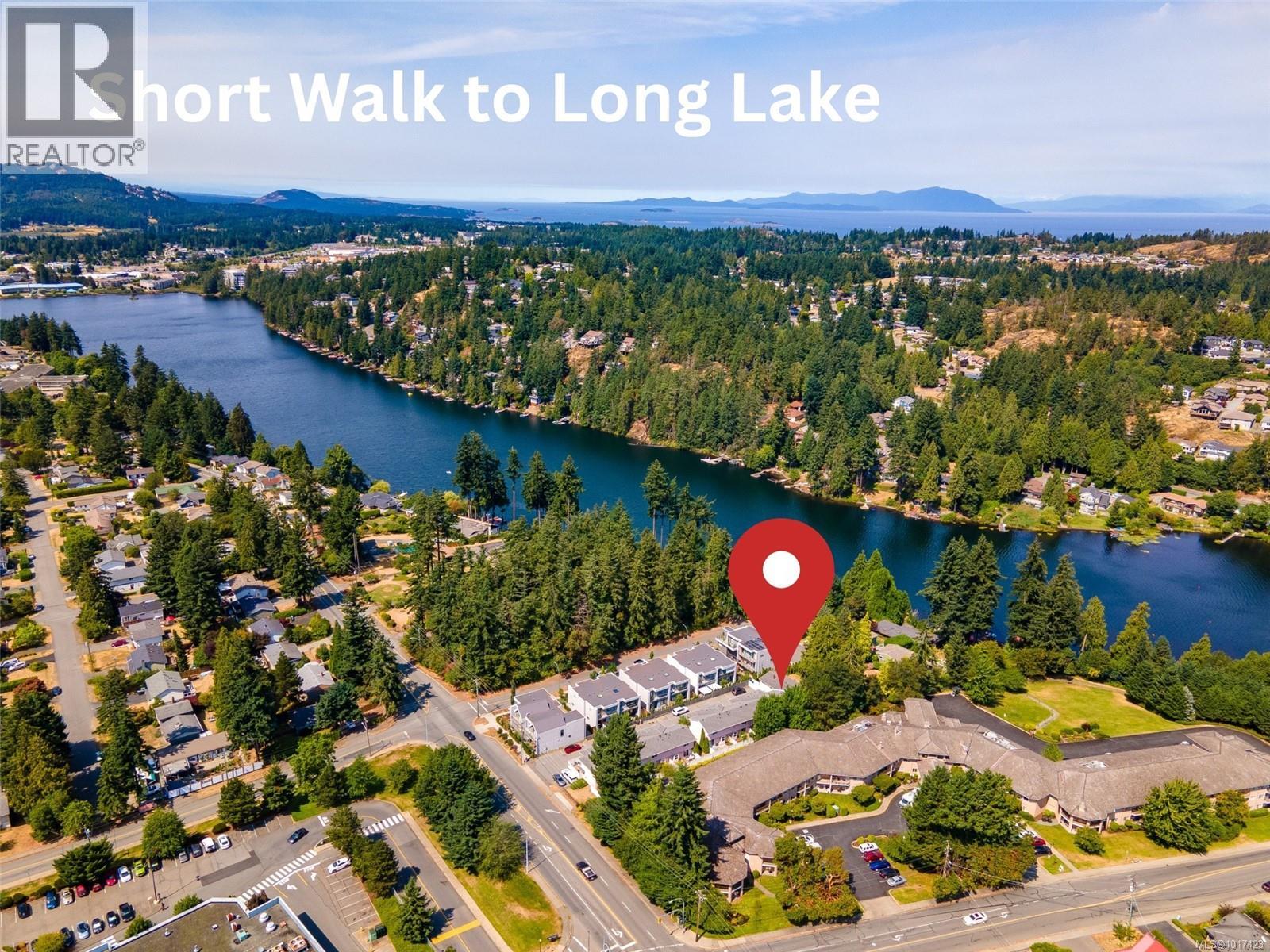- Houseful
- BC
- Nanaimo
- Nanaimo Country Club
- 3570 Norwell Dr Unit 6 Dr

3570 Norwell Dr Unit 6 Dr
3570 Norwell Dr Unit 6 Dr
Highlights
Description
- Home value ($/Sqft)$325/Sqft
- Time on Housefulnew 6 days
- Property typeSingle family
- Neighbourhood
- Median school Score
- Year built1994
- Mortgage payment
Welcome home to this immaculate 2 bed + den, 3 bath townhome in the heart of Nanaimo. Offering 2 parking spots (single garage & stall) and fully fenced front and back yards, this home boasts a bright main floor with laminate flooring, electric fireplace, modern lighting, kitchen updated with stainless appliances, bay window, portable island, and built-in pantry. Upstairs features a spacious den/laundry with new appliances & laundry sink making this space a versatile hobby room or study. 4-pc main bath, and a large primary suite with 2 closets and ensuite. Pet-friendly (no size limit), rentals allowed, and no age restrictions. Walk to restaurants, coffee shops, fitness center and all the conveniences of the Country Club Mall. Discover an abundance of recreation right from your doorstep: Long Lake, Departure Bay Beach, and Linley Valley trails. Well-maintained strata with new windows/doors and low fees - ideal for first-time buyers, investors, or downsizers. (id:63267)
Home overview
- Cooling None
- Heat source Electric
- Heat type Baseboard heaters
- # parking spaces 2
- # full baths 3
- # total bathrooms 3.0
- # of above grade bedrooms 2
- Has fireplace (y/n) Yes
- Community features Pets allowed with restrictions, family oriented
- Subdivision Uplands
- Zoning description Residential
- Directions 2213839
- Lot dimensions 1300
- Lot size (acres) 0.030545114
- Building size 1535
- Listing # 1017423
- Property sub type Single family residence
- Status Active
- Primary bedroom 4.623m X 3.607m
Level: 2nd - Laundry 3.404m X 2.438m
Level: 2nd - Bedroom 3.327m X 3.099m
Level: 2nd - Bathroom 1.575m X 2.438m
Level: 2nd - Ensuite 1.575m X 3.607m
Level: 2nd - Bathroom 2.464m X 1.575m
Level: Main - Kitchen 3.2m X 3.404m
Level: Main - Living room / dining room 3.708m X 7.214m
Level: Main - 2.057m X 1.143m
Level: Main
- Listing source url Https://www.realtor.ca/real-estate/28991134/6-3570-norwell-dr-nanaimo-uplands
- Listing type identifier Idx

$-1,031
/ Month












