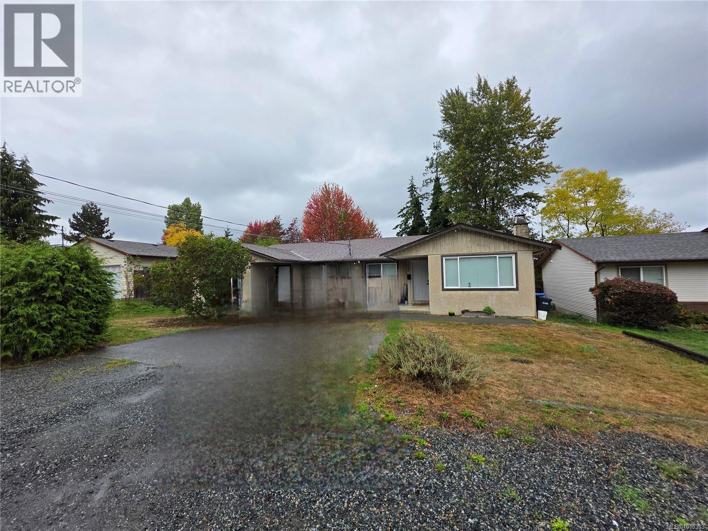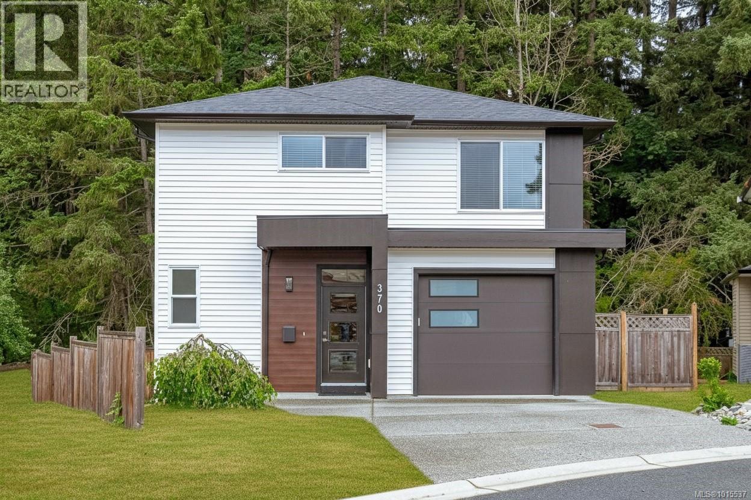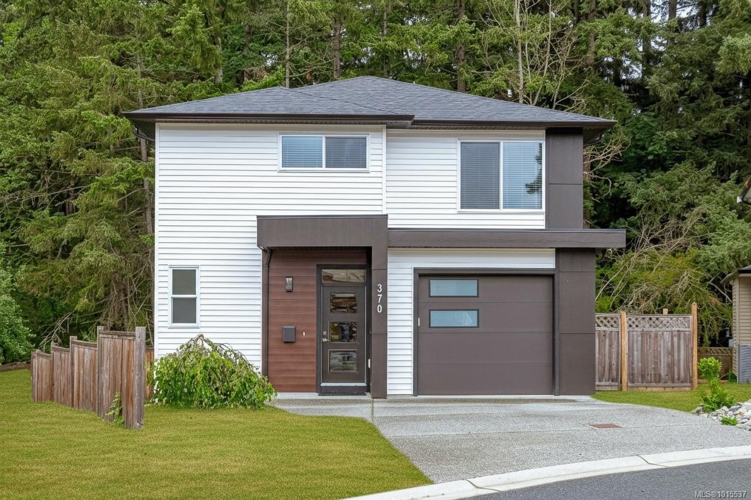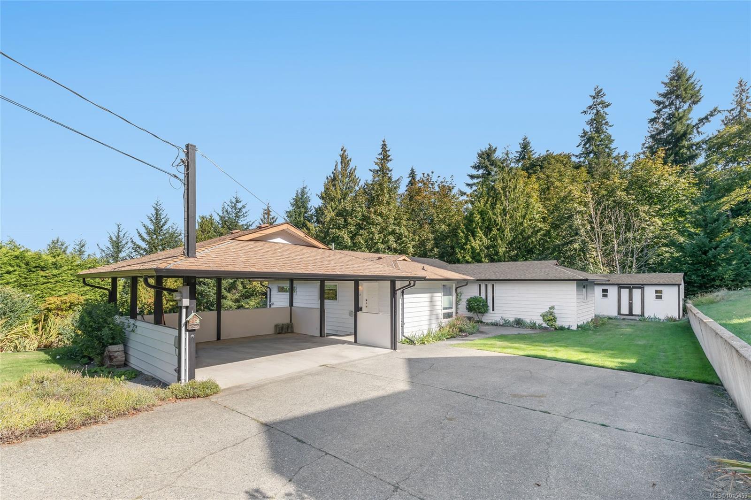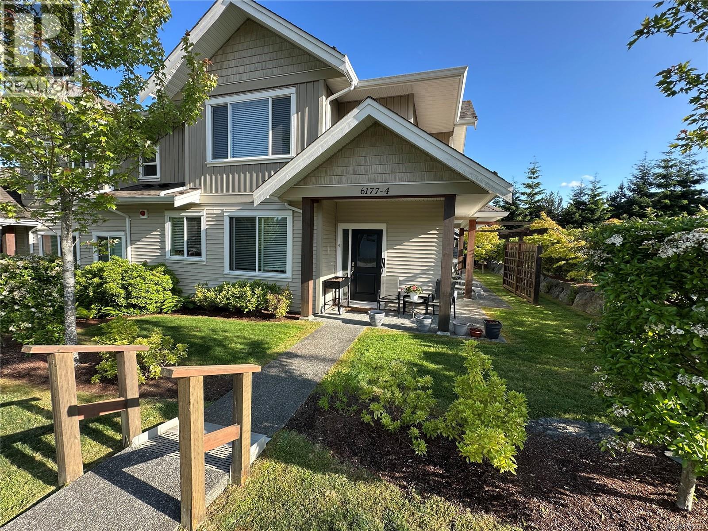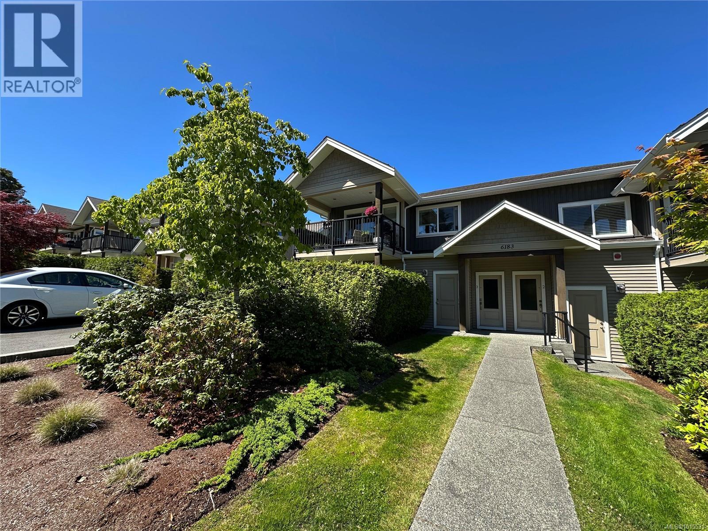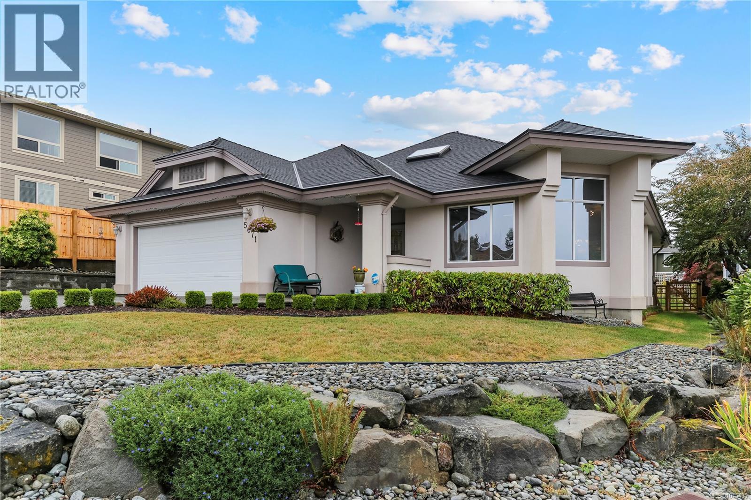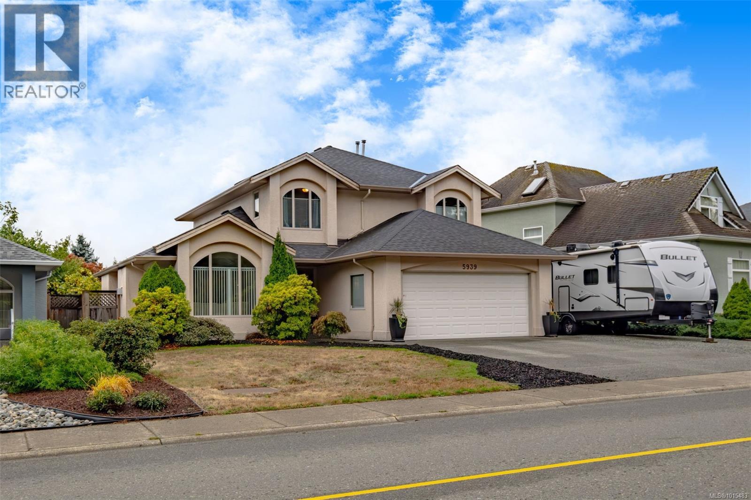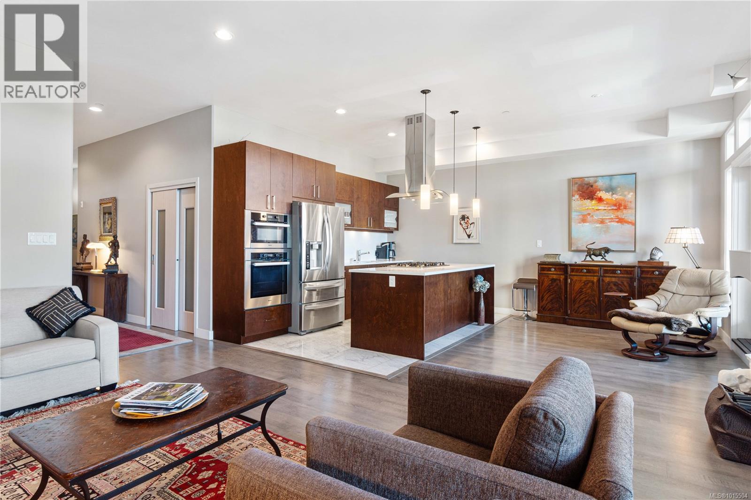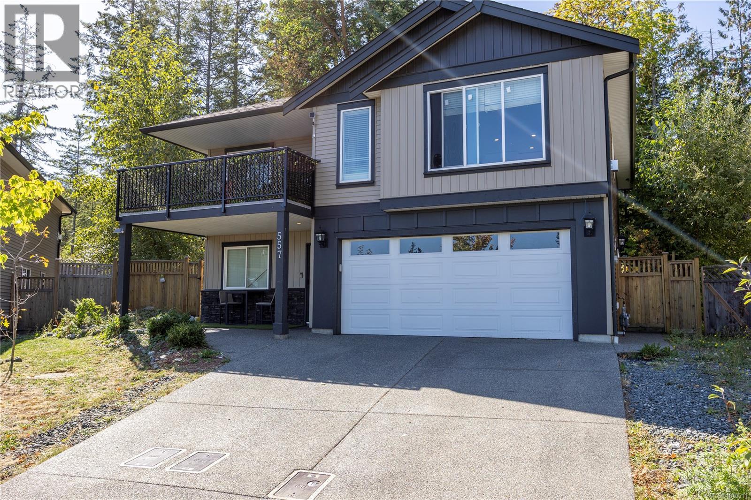- Houseful
- BC
- Nanaimo
- Jingle-Pot West
- 3573 Monterey Dr
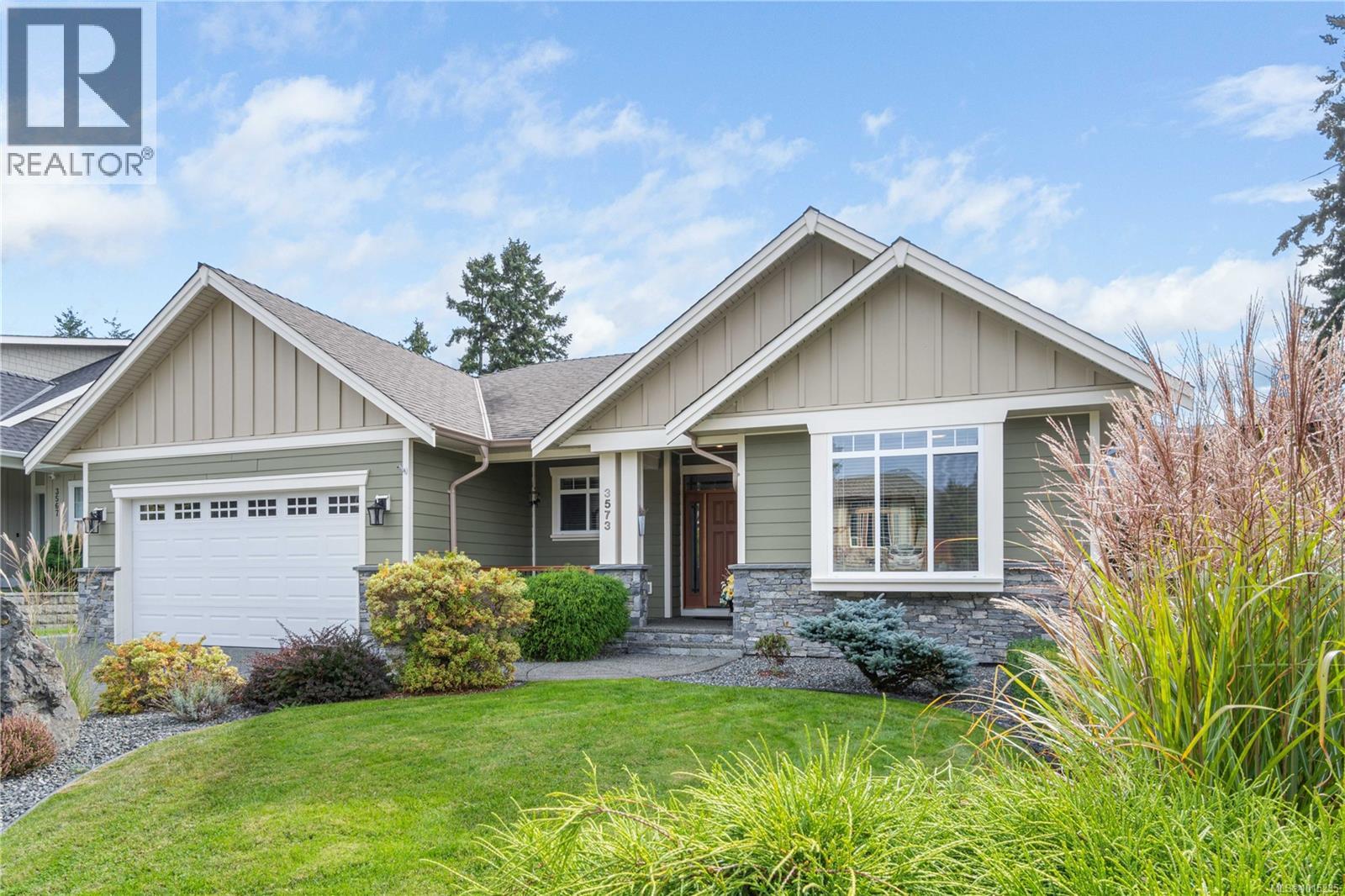
Highlights
Description
- Home value ($/Sqft)$383/Sqft
- Time on Housefulnew 2 days
- Property typeSingle family
- Neighbourhood
- Median school Score
- Year built2009
- Mortgage payment
Immaculate Rockridge Estates home offering main level living plus a two bedroom legal suite. This 4 bedroom, 3 bath home features a well-designed open floor plan where the living room, dining room, and kitchen flow together. Oak hardwood floors, a cozy fireplace and large windows create a bright welcoming space. The kitchen offers granite countertops, stainless appliances and rich cabinetry. The primary suite includes a walk-in closet and luxurious ensuite with rain shower & soaker tub. A second bedroom, full bathroom and laundry room complete the main floor. On the lower level, enjoy the big game or a movie in the media room, plus a large space with outside access for storage or a workshop. The 2 bedroom suite is ideal for extended family, a caregiver or income opportunities. Year-round comfort is provided by a heat pump and you’ll appreciate the convenience of the double garage. Outside you will enjoy a south-facing deck, covered patio and a manicured yard backing onto green space. (id:63267)
Home overview
- Cooling Fully air conditioned
- Heat source Electric
- Heat type Baseboard heaters, forced air, heat pump
- # parking spaces 2
- Has garage (y/n) Yes
- # full baths 3
- # total bathrooms 3.0
- # of above grade bedrooms 4
- Has fireplace (y/n) Yes
- Subdivision North jingle pot
- Zoning description Residential
- Lot dimensions 8606
- Lot size (acres) 0.20220865
- Building size 3261
- Listing # 1015235
- Property sub type Single family residence
- Status Active
- Bathroom 4 - Piece
Level: Lower - Kitchen 3.835m X 3.48m
Level: Lower - Living room 0.533m X 3.327m
Level: Lower - Bedroom 3.404m X 2.87m
Level: Lower - Bedroom 3.785m X 3.607m
Level: Lower - Storage 7.01m X 3.607m
Level: Lower - Media room 4.496m X 3.048m
Level: Lower - Ensuite 4 - Piece
Level: Main - Kitchen 5.283m X 4.039m
Level: Main - Bedroom 3.327m X 3.226m
Level: Main - Laundry 3.175m X 2.438m
Level: Main - Bathroom 4 - Piece
Level: Main - Primary bedroom 4.547m X 3.937m
Level: Main - Dining room 4.47m X 3.327m
Level: Main - Living room 5.131m X 4.978m
Level: Main
- Listing source url Https://www.realtor.ca/real-estate/28924831/3573-monterey-dr-nanaimo-north-jingle-pot
- Listing type identifier Idx

$-3,331
/ Month

