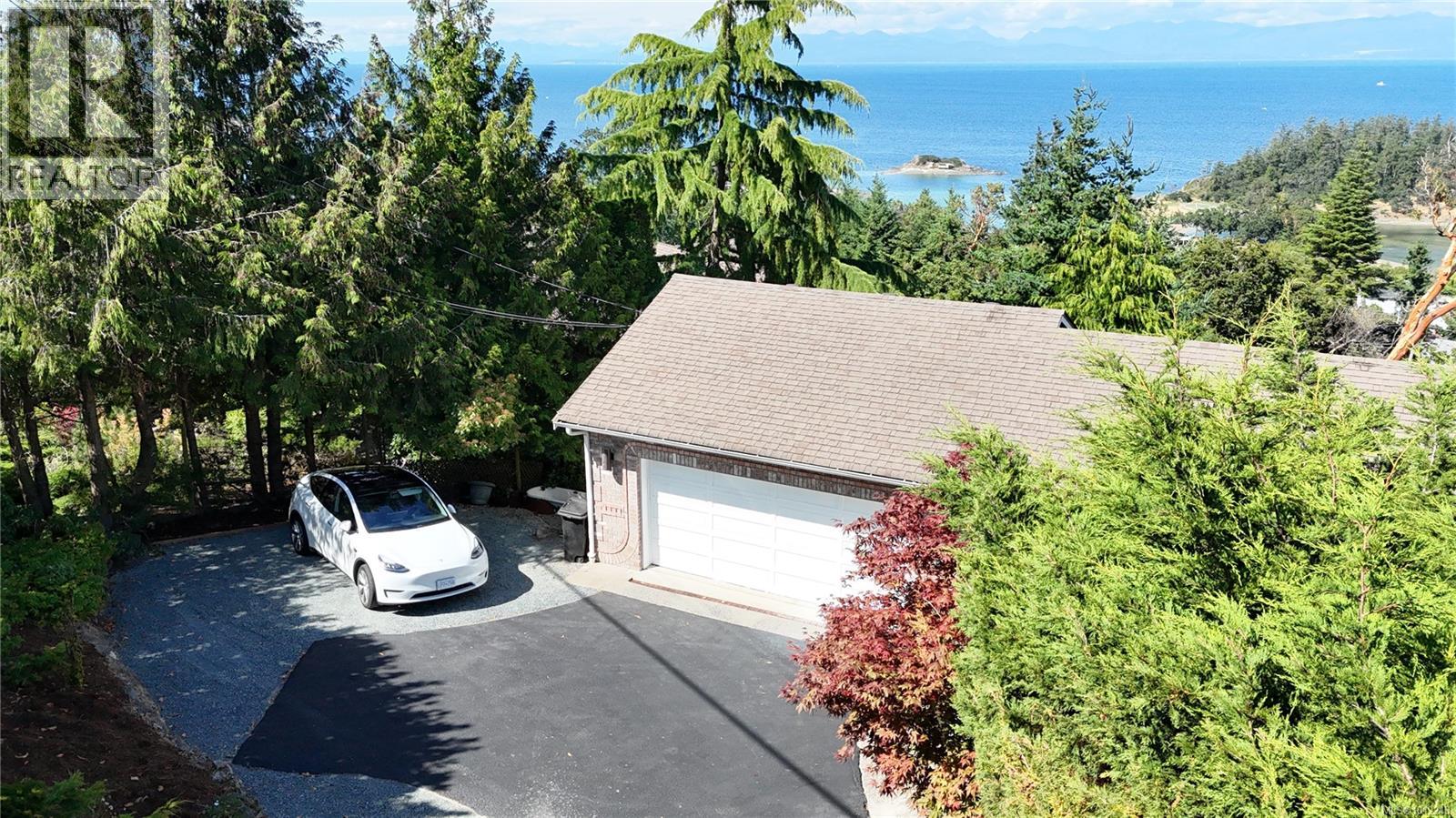
3640 Sundown Dr
3640 Sundown Dr
Highlights
Description
- Home value ($/Sqft)$329/Sqft
- Time on Houseful49 days
- Property typeSingle family
- Median school Score
- Year built1990
- Mortgage payment
Stunning Ocean View Home in Hammond Bay – 3,242 sq ft | 16,944 sq ft Lot Perched on an oversized 16,944 sq ft lot in Hammond Bay, this beautifully renovated 3,242 sq ft, 3-bedroom, 3-bathroom home blends modern updates with sweeping panoramic ocean views from nearly every room. The open-concept main level impresses with soaring 15-ft vaulted hexagonal ceilings, expansive windows framing the Strait of Georgia, and direct access to over 700 sq ft of two-tiered oceanview decks — perfect for entertaining, relaxing, and enjoying unforgettable sunsets. The brand-new kitchen features custom cabinetry, quartz countertops, tile backsplash, peninsula seating, and all-new appliances. The living and dining areas showcase an elegant electric fireplace, creating a warm and inviting space. The primary suite offers private deck access, a walk-in closet, and a fully updated ensuite bathroom. The lower level provides excellent flexibility with a spacious family room overlooking the water, a guest bedroom with walk-in closet and ensuite, plus walkout access to a covered patio and the expansive backyard — ideal for gatherings or family living. Extensive 2025 upgrades ($180K+): fully renovated kitchen and baths, all new appliances, washer/dryer, hot water tank, PEX plumbing (Poly-B replaced), new laminate flooring, rebuilt staircase, updated lighting, fresh paint inside and out, waterproofed decks, new doors, baseboards, and more. Additional features: double garage with storage, heat pump, air exchanger, built-in vacuum, private landscaped front yard, and a large open backyard with ample space for outdoor enjoyment. Located just minutes from schools, parks, shopping, Departure Bay Ferry, Costco, and NRGH, this move-in ready home offers unmatched ocean views, modern upgrades, and a prime Hammond Bay location — a rare opportunity to own a truly exceptional property. (id:63267)
Home overview
- Cooling Air conditioned
- Heat source Electric
- Heat type Heat pump
- # parking spaces 2
- # full baths 3
- # total bathrooms 3.0
- # of above grade bedrooms 3
- Has fireplace (y/n) Yes
- Subdivision Hammond bay
- View Mountain view, ocean view
- Zoning description Residential
- Lot dimensions 16944
- Lot size (acres) 0.3981203
- Building size 3644
- Listing # 1012243
- Property sub type Single family residence
- Status Active
- Bathroom 2.438m X 2.134m
Level: Lower - Bedroom 5.182m X 3.048m
Level: Lower - Recreational room 11.887m X 5.182m
Level: Lower - Utility 5.791m X 5.486m
Level: Lower - Bonus room 11.887m X 4.572m
Level: Lower - 1.524m X 2.438m
Level: Main - Primary bedroom 3.658m X 5.791m
Level: Main - Laundry 3.048m X 1.524m
Level: Main - Ensuite 1.829m X 2.134m
Level: Main - Bedroom 5.182m X 2.743m
Level: Main - Bathroom 2.743m X 1.524m
Level: Main - Kitchen 2.438m X 3.962m
Level: Main - Living room 11.887m X 7.62m
Level: Main
- Listing source url Https://www.realtor.ca/real-estate/28807053/3640-sundown-dr-nanaimo-hammond-bay
- Listing type identifier Idx

$-3,195
/ Month












